Arts and Crafts Kitchen with Stainless Steel Appliances Design Ideas
Refine by:
Budget
Sort by:Popular Today
61 - 80 of 29,464 photos
Item 1 of 3
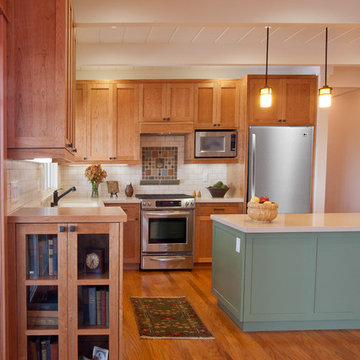
Design ideas for a mid-sized arts and crafts l-shaped eat-in kitchen in San Diego with shaker cabinets, light wood cabinets, solid surface benchtops, white splashback, stainless steel appliances, an undermount sink, ceramic splashback, medium hardwood floors and with island.
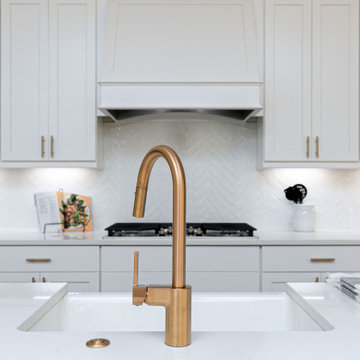
farm sink in island
Large arts and crafts l-shaped open plan kitchen in Atlanta with a farmhouse sink, shaker cabinets, white cabinets, quartzite benchtops, white splashback, cement tile splashback, stainless steel appliances, with island and white benchtop.
Large arts and crafts l-shaped open plan kitchen in Atlanta with a farmhouse sink, shaker cabinets, white cabinets, quartzite benchtops, white splashback, cement tile splashback, stainless steel appliances, with island and white benchtop.
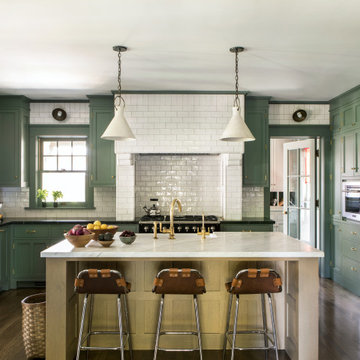
Photo of an arts and crafts separate kitchen in Los Angeles with shaker cabinets, green cabinets, white splashback, stainless steel appliances, medium hardwood floors, with island, brown floor and white benchtop.
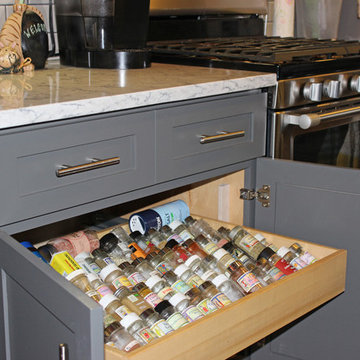
Convenient, easy access roll-out spice drawer in this base cabinet unit. Dura Supreme cabinetry with the Homestead Panel Plus door style. Wall cases are done in a spicy Salsa Red paint finish and the lower base units compliment with a beautiful Storm Gray. Drawer fronts feature a PC shaker design. Easy access is reached with roll out shelves in base units and a concealed recycle center. Cabinet hardware is by Stone Harbor. Counter tops are done in a Viatera Rococo quartz surface.
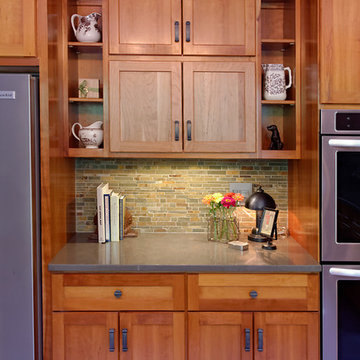
Bill Secord
Inspiration for an expansive arts and crafts eat-in kitchen in Seattle with an integrated sink, shaker cabinets, medium wood cabinets, solid surface benchtops, green splashback, stone tile splashback, stainless steel appliances, porcelain floors and with island.
Inspiration for an expansive arts and crafts eat-in kitchen in Seattle with an integrated sink, shaker cabinets, medium wood cabinets, solid surface benchtops, green splashback, stone tile splashback, stainless steel appliances, porcelain floors and with island.
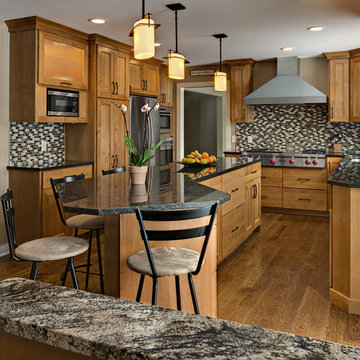
This is an example of a mid-sized arts and crafts u-shaped open plan kitchen in Minneapolis with an undermount sink, recessed-panel cabinets, medium wood cabinets, granite benchtops, multi-coloured splashback, matchstick tile splashback, stainless steel appliances, medium hardwood floors, with island, brown floor and black benchtop.
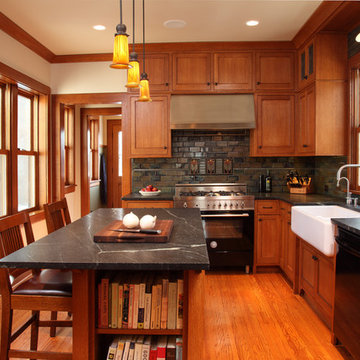
Existing 100 year old Arts and Crafts home. Kitchen space was completely gutted down to framing. In floor heat, chefs stove, custom site-built cabinetry and soapstone countertops bring kitchen up to date.
Designed by Jean Rehkamp and Ryan Lawinger of Rehkamp Larson Architects.
Greg Page Photography

This bungalow kitchen was reincarnated by removing a wall between the kitchen and dining nook. By offsetting the peninsula cabinets there is room for seating and a generous new countertop area. The dark navy cabinets and white subway tile are a classic pairing in keeping with the age of the home. The clean lines of the natural Cherry Wood Hood brings warmth and harmony with the warm wood tones of the floor.

Design ideas for a mid-sized arts and crafts galley eat-in kitchen in Kansas City with a farmhouse sink, shaker cabinets, green cabinets, quartzite benchtops, grey splashback, ceramic splashback, stainless steel appliances, medium hardwood floors, no island, brown floor and grey benchtop.

Design ideas for a large arts and crafts l-shaped eat-in kitchen in Boston with an undermount sink, shaker cabinets, green cabinets, quartz benchtops, white splashback, subway tile splashback, stainless steel appliances, with island and white benchtop.
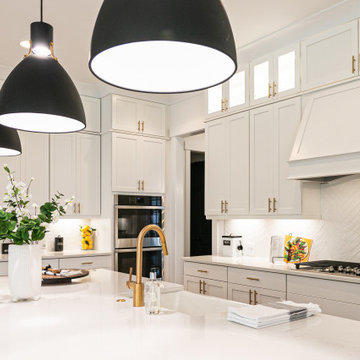
Open kitchen
This is an example of a large arts and crafts l-shaped open plan kitchen in Atlanta with a farmhouse sink, shaker cabinets, white cabinets, quartzite benchtops, white splashback, cement tile splashback, stainless steel appliances, with island and white benchtop.
This is an example of a large arts and crafts l-shaped open plan kitchen in Atlanta with a farmhouse sink, shaker cabinets, white cabinets, quartzite benchtops, white splashback, cement tile splashback, stainless steel appliances, with island and white benchtop.
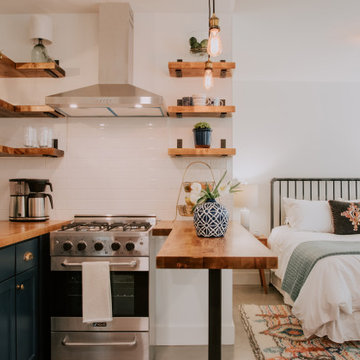
An Airbnb addition to an existing craftsman house in the historical district of Greenville, SC.
This is an example of a small arts and crafts u-shaped kitchen in Other with a farmhouse sink, recessed-panel cabinets, blue cabinets, wood benchtops, white splashback, subway tile splashback, stainless steel appliances and concrete floors.
This is an example of a small arts and crafts u-shaped kitchen in Other with a farmhouse sink, recessed-panel cabinets, blue cabinets, wood benchtops, white splashback, subway tile splashback, stainless steel appliances and concrete floors.
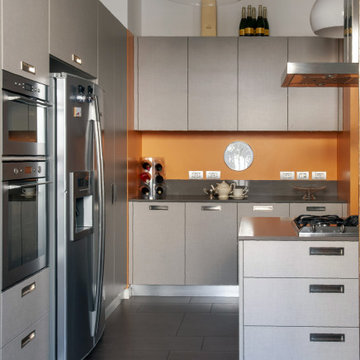
Small arts and crafts u-shaped kitchen in Milan with flat-panel cabinets, grey cabinets, grey splashback, stainless steel appliances, a peninsula, grey floor and grey benchtop.
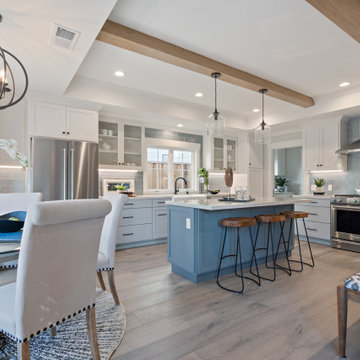
2019 -- Complete re-design and re-build of this 1,600 square foot home including a brand new 600 square foot Guest House located in the Willow Glen neighborhood of San Jose, CA.
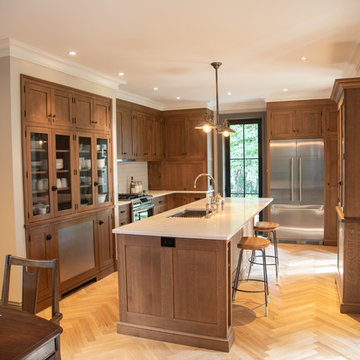
Built in 1860 we designed this kitchen to have the conveniences of modern life with a sense of having it feel like it could be the original kitchen. White oak with clear coated herringbone oak floor and stained white oak cabinetry deliver the two tone feel.
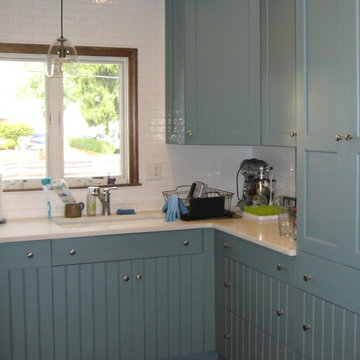
BOARD & BATTEN BASE CABINETS LOOK LIKE WAINSCOTING to disguise the dishwasher seamlessly. Slab drawer heads run a band around the compact Kitchen, hiding a sponge tray.
Shaker wall cabinets extend downward to meet base cabinets in a roomy pantry.
Ceramic tile backsplash extends to the ceiling and around the window.
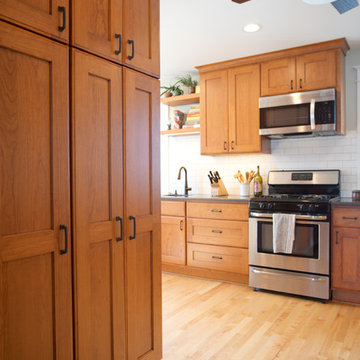
This growing family was looking for a larger, more functional space to prep their food, cook and entertain in their 1910 NE Minneapolis home.
A new floorplan was created by analyzing the way the homeowners use their home. Their large urban garden provides them with an abundance of fresh produce which can now be harvested, brought in through the back door, and then cleaned in the new Kohler prep sink closest to the back door.
An old, unusable staircase to the basement was removed to capture more square footage for a larger kitchen space and a better planned back entry area. A mudroom with bench/shoe closet was configured at the back door and the Stonepeak Quartzite tile keeps dirt from boots out of the cooking area.
Next in line of function was storage. The refrigerator and pantry areas were moved so they are now across from the prep and cooking areas. New cherry cabinetry in the Waverly door style and floating shelves were provided by Crystal Cabinets.
Finally, the kitchen was opened up to the dining room, creating an eat-in area and designated entertainment area.
A new Richlin vinyl double-hung pocket window replaced the old window on the southwest wall of the mudroom.
The overall style is in line with the style and age of the home. The wood and stain colors were chosen to highlight the rest of the original woodwork in the house. A slight rustic feel was added through a highlight glaze on the cabinets. A natural color palette with muted tones – brown, green and soft white- create a modern fresh feel while paying homage to the character of the home and the homeowners’ earthy style.
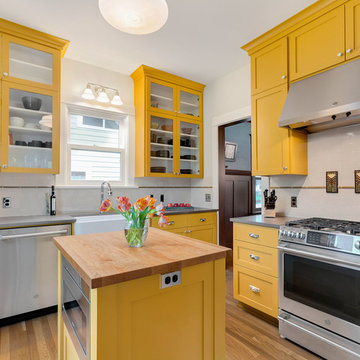
This vibrant, Craftsman-style kitchen features an island with a built-in microwave, Quartz countertops, and a custom subway tile backsplash.
Inspiration for a large arts and crafts separate kitchen in Portland with a farmhouse sink, shaker cabinets, yellow cabinets, quartz benchtops, subway tile splashback, stainless steel appliances, with island, grey benchtop, white splashback and light hardwood floors.
Inspiration for a large arts and crafts separate kitchen in Portland with a farmhouse sink, shaker cabinets, yellow cabinets, quartz benchtops, subway tile splashback, stainless steel appliances, with island, grey benchtop, white splashback and light hardwood floors.
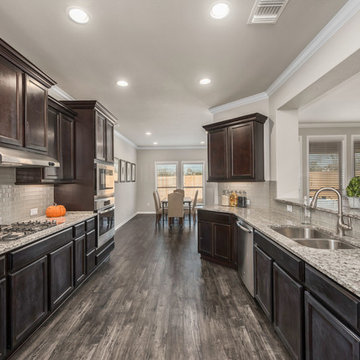
This is an example of a large arts and crafts galley open plan kitchen in Austin with an undermount sink, recessed-panel cabinets, dark wood cabinets, granite benchtops, beige splashback, ceramic splashback, stainless steel appliances, laminate floors, brown floor, multi-coloured benchtop and with island.
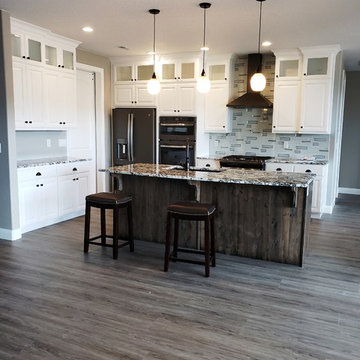
White kitchen with slate cabinets. The counter tops are granite and the backsplash is glass tiles
Photo of a mid-sized arts and crafts l-shaped open plan kitchen in Other with an undermount sink, shaker cabinets, white cabinets, granite benchtops, multi-coloured splashback, glass tile splashback, laminate floors, with island, brown floor, multi-coloured benchtop and stainless steel appliances.
Photo of a mid-sized arts and crafts l-shaped open plan kitchen in Other with an undermount sink, shaker cabinets, white cabinets, granite benchtops, multi-coloured splashback, glass tile splashback, laminate floors, with island, brown floor, multi-coloured benchtop and stainless steel appliances.
Arts and Crafts Kitchen with Stainless Steel Appliances Design Ideas
4