Arts and Crafts Living Design Ideas with a Concrete Fireplace Surround
Refine by:
Budget
Sort by:Popular Today
81 - 100 of 113 photos
Item 1 of 3
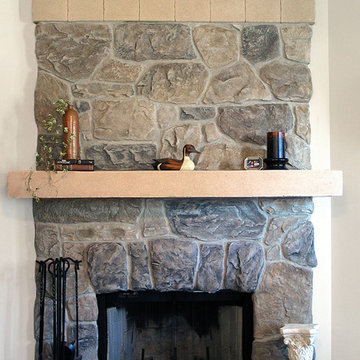
Custom concrete fireplace adds beauty and value to your home.
Photo of an arts and crafts open concept family room in Atlanta with beige walls, carpet, a standard fireplace and a concrete fireplace surround.
Photo of an arts and crafts open concept family room in Atlanta with beige walls, carpet, a standard fireplace and a concrete fireplace surround.
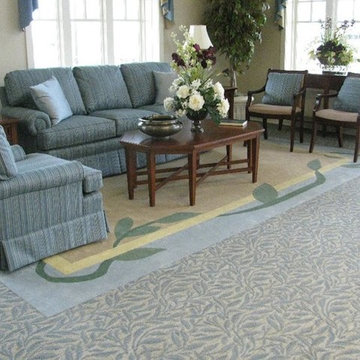
Photo of an arts and crafts living room in Other with white walls, a standard fireplace and a concrete fireplace surround.
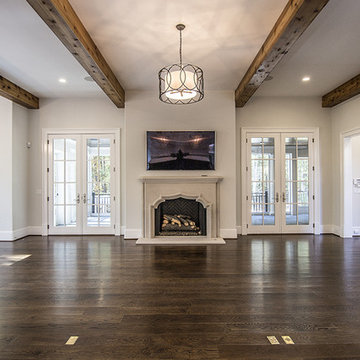
Large arts and crafts open concept family room in Atlanta with white walls, dark hardwood floors, a standard fireplace, a concrete fireplace surround and a wall-mounted tv.
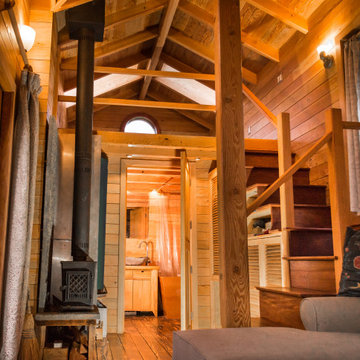
Joshua Jakabosky, Old Craft Carpentry & Construction
Joanne Johnson, Dragonfly & Brambles Photography
This is an example of a small arts and crafts loft-style living room in Other with brown walls, medium hardwood floors, a wood stove, a concrete fireplace surround, no tv and brown floor.
This is an example of a small arts and crafts loft-style living room in Other with brown walls, medium hardwood floors, a wood stove, a concrete fireplace surround, no tv and brown floor.
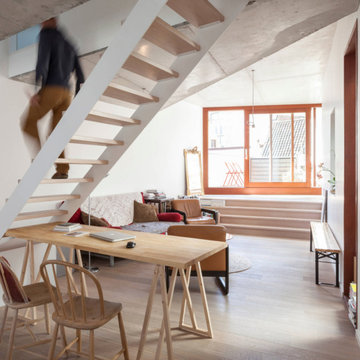
« L’esthétisme économique »
Ancien fleuron industriel, la ville de Pantin semble aujourd’hui prendre une toute autre dimension. Tout change très vite : Les services, les transports, l’urbanisme,.. Beaucoup de personnes sont allés s’installer dans cette ville de plus en plus prospère. C’est le cas notamment de Stéphane, architecte, 41 ans, qui quitta la capitale pour aller installer ses bureaux au delà du périphérique dans un superbe atelier en partie rénové. En partie car les fenêtres étaient toujours d’origine ! En effet, celles-ci dataient de 1956 et étaient composées d’aluminium basique dont les carreaux étaient en simple vitrage, donc très énergivores.
Le projet de Stephane était donc de finaliser cette rénovation en modernisant, notamment, ses fenêtres. En tant qu’architecte, il souhaitait conserver une harmonie au sein des pièces, pour maintenir cette chaleur et cette élégance qu’ont souvent les ateliers. Cependant, Stephane disposait d’un budget précis qu’il ne fallait surtout pas dépasser. Quand nous nous sommes rencontrés, Stephane nous a tout de suite dit « J’aime le bois. J’ai un beau parquet, je souhaite préserver cet aspect d’antan. Mais je suis limité en terme de budget ».
Afin d’atteindre son objectif, Hopen a proposé à Stephane un type de fenêtre très performant dont l’esthétisme respecterait ce désir d’élégance. Nous lui avons ainsi proposé nos fenêtres VEKA 70 PVC double vitrage avec finition intérieur en aspect bois.
Il a immédiatement trouvé le rapport qualité/prix imbattable (Stephane avait d’autres devis en amont). 4 jours après, la commande était passée. Stéphane travaille désormais avec ses équipes dans une atmosphère chaleureuse, conviviale et authentique.
Nous avons demandé à Stephane de définir HOPEN en 3 mots, voilà ce qu’il a répondu : « Qualité, sens de l’humain, professionnalisme »
Descriptif technique des ouvrants installés :
8 fenêtres de type VEKA70 PVC double vitrage à ouverture battantes en finition aspect bois de H210 X L85
1 porte-fenêtres coulissante de type VEKA 70 PVC double vitrage en finition aspect bois de H 230 X L 340
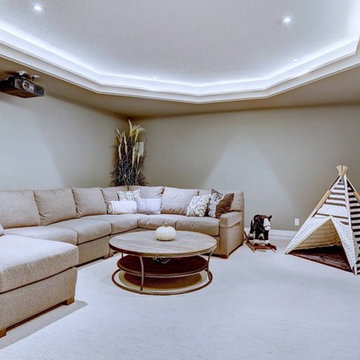
Photo of an arts and crafts open concept living room in Calgary with grey walls, light hardwood floors, a concrete fireplace surround and no tv.
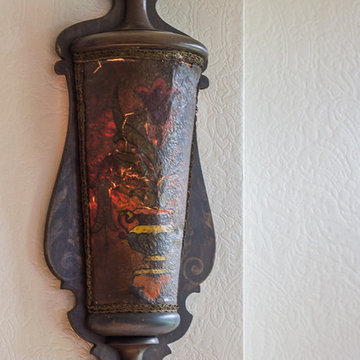
Wall Sconces and Wallpaper Painted White, Detail Shot.
Rachael Renee' Photography
This is an example of an expansive arts and crafts living room in Portland with white walls and a concrete fireplace surround.
This is an example of an expansive arts and crafts living room in Portland with white walls and a concrete fireplace surround.
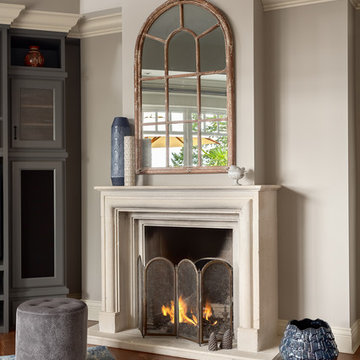
Beyond Beige Interior Design | www.beyondbeige.com | Ph: 604-876-3800 | Photography By Provoke Studios | Furniture Purchased From The Living Lab Furniture Co
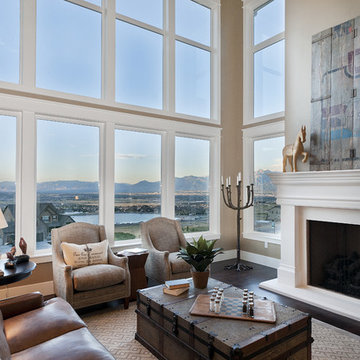
Candlelight Homes
Design ideas for a large arts and crafts open concept living room in Salt Lake City with beige walls, dark hardwood floors, a standard fireplace, a concrete fireplace surround and no tv.
Design ideas for a large arts and crafts open concept living room in Salt Lake City with beige walls, dark hardwood floors, a standard fireplace, a concrete fireplace surround and no tv.
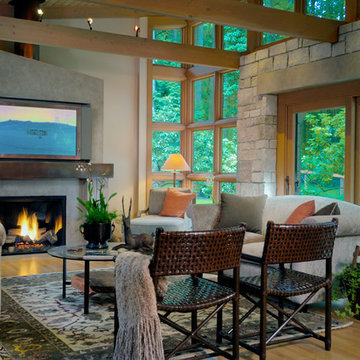
Daylight now streams into the living room brightening the shaded forest location.
Photography by Mike Jensen
This is an example of a mid-sized arts and crafts open concept family room in Seattle with light hardwood floors, a concealed tv, white walls, a standard fireplace, a concrete fireplace surround and brown floor.
This is an example of a mid-sized arts and crafts open concept family room in Seattle with light hardwood floors, a concealed tv, white walls, a standard fireplace, a concrete fireplace surround and brown floor.
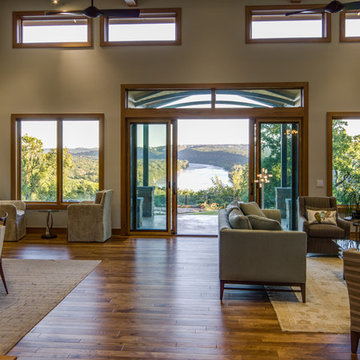
View from living area onto Lake Austin
Inspiration for a large arts and crafts open concept living room in Austin with beige walls, medium hardwood floors, a standard fireplace, a wall-mounted tv, a concrete fireplace surround and brown floor.
Inspiration for a large arts and crafts open concept living room in Austin with beige walls, medium hardwood floors, a standard fireplace, a wall-mounted tv, a concrete fireplace surround and brown floor.
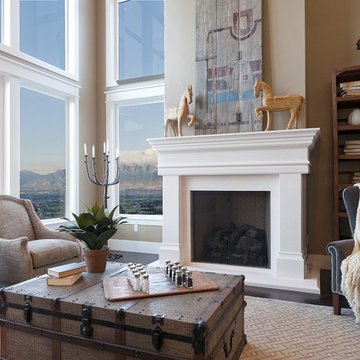
Candlelight Homes
Inspiration for a large arts and crafts open concept living room in Salt Lake City with beige walls, dark hardwood floors, a standard fireplace, a concrete fireplace surround and no tv.
Inspiration for a large arts and crafts open concept living room in Salt Lake City with beige walls, dark hardwood floors, a standard fireplace, a concrete fireplace surround and no tv.
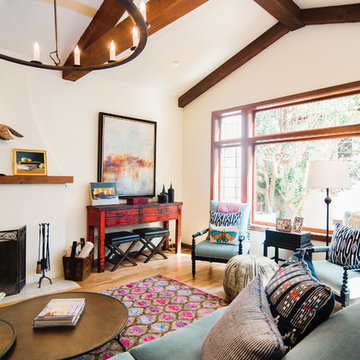
Amelia Plumb Photography
Photo of a large arts and crafts open concept living room in San Francisco with white walls, light hardwood floors, a standard fireplace, a concrete fireplace surround and beige floor.
Photo of a large arts and crafts open concept living room in San Francisco with white walls, light hardwood floors, a standard fireplace, a concrete fireplace surround and beige floor.
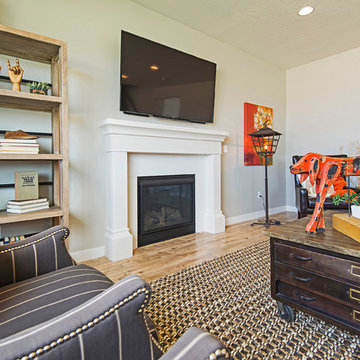
Arts and crafts open concept family room in Salt Lake City with beige walls, medium hardwood floors, a standard fireplace, a concrete fireplace surround and a wall-mounted tv.
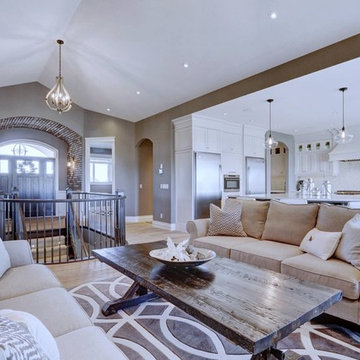
Inspiration for an arts and crafts open concept living room in Calgary with grey walls, light hardwood floors, a concrete fireplace surround and no tv.
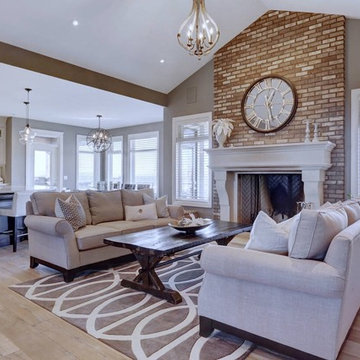
Arts and crafts open concept living room in Calgary with grey walls, light hardwood floors, a concrete fireplace surround and no tv.
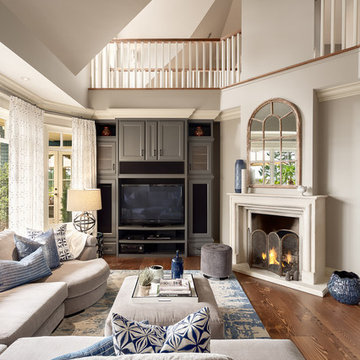
Beyond Beige Interior Design | www.beyondbeige.com | Ph: 604-876-3800 | Photography By Provoke Studios | Furniture Purchased From The Living Lab Furniture Co
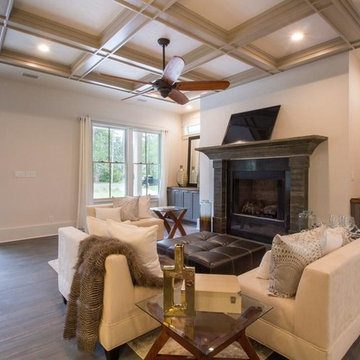
Mid-sized arts and crafts open concept family room in Atlanta with white walls, dark hardwood floors, a standard fireplace and a concrete fireplace surround.
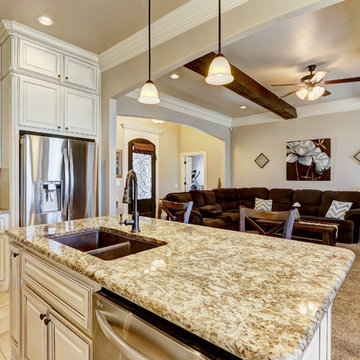
Photo of a large arts and crafts open concept living room in Oklahoma City with beige walls, carpet, a standard fireplace, a concrete fireplace surround, a wall-mounted tv and beige floor.
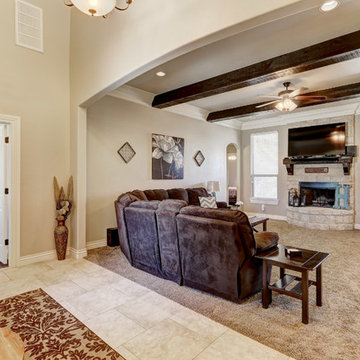
Large arts and crafts open concept living room in Oklahoma City with beige walls, carpet, a standard fireplace, a concrete fireplace surround, a wall-mounted tv and beige floor.
Arts and Crafts Living Design Ideas with a Concrete Fireplace Surround
5



