Arts and Crafts Living Design Ideas with Decorative Wall Panelling
Refine by:
Budget
Sort by:Popular Today
1 - 20 of 70 photos
Item 1 of 3

The large living space is ready for making plenty of family memories in a welcoming atmosphere with shiplap around the fireplace and in the built-in bookshelves, rustic ceiling beams, a rustic wood mantel, and a beautiful marble-tiled fireplace surround.
From this room, you can also see the fireplace outside on the back porch.
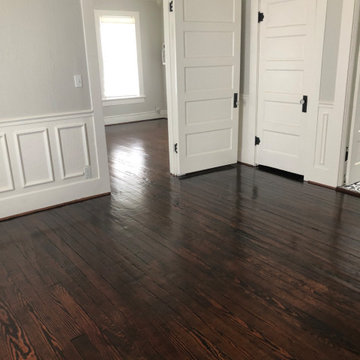
Complete restoration of 1932 craftsman
This is an example of a large arts and crafts living room in Houston with grey walls, light hardwood floors and decorative wall panelling.
This is an example of a large arts and crafts living room in Houston with grey walls, light hardwood floors and decorative wall panelling.

full basement remodel with custom made electric fireplace with cedar tongue and groove. Custom bar with illuminated bar shelves.
This is an example of a large arts and crafts enclosed family room in Atlanta with a home bar, grey walls, vinyl floors, a standard fireplace, a wood fireplace surround, a wall-mounted tv, brown floor, coffered and decorative wall panelling.
This is an example of a large arts and crafts enclosed family room in Atlanta with a home bar, grey walls, vinyl floors, a standard fireplace, a wood fireplace surround, a wall-mounted tv, brown floor, coffered and decorative wall panelling.
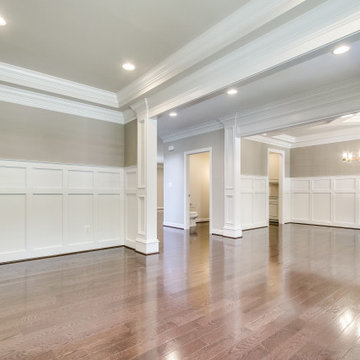
Photo of a mid-sized arts and crafts formal open concept living room in DC Metro with grey walls, dark hardwood floors, no fireplace, brown floor, recessed and decorative wall panelling.
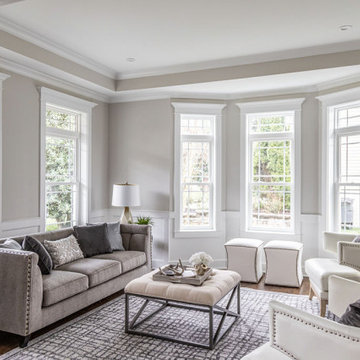
Large arts and crafts open concept living room in DC Metro with grey walls, medium hardwood floors, no fireplace, brown floor, recessed and decorative wall panelling.
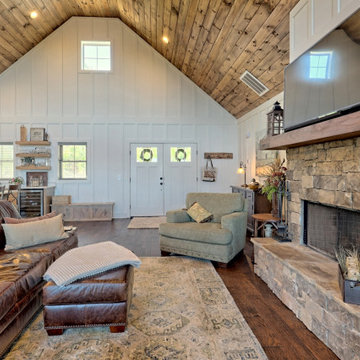
What a view! This custom-built, Craftsman style home overlooks the surrounding mountains and features board and batten and Farmhouse elements throughout.
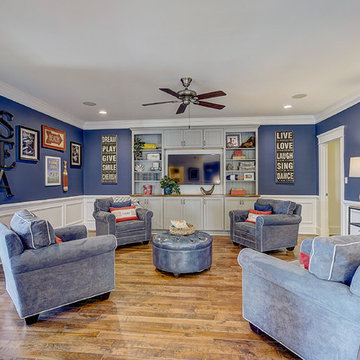
Large loft-style family room in Philadelphia with medium-colored hardwood floors, built-in TV stand, white wainscoting, navy wall paint, and crown molding.
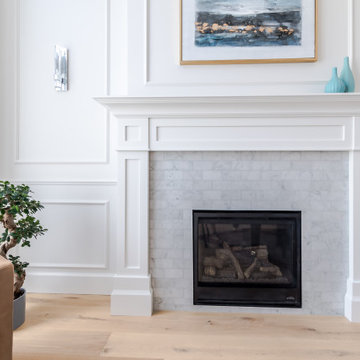
Living Room Gas Fireplace with Mantel
Inspiration for a mid-sized arts and crafts open concept living room in Vancouver with a music area, white walls, light hardwood floors, a standard fireplace, a tile fireplace surround, brown floor, timber and decorative wall panelling.
Inspiration for a mid-sized arts and crafts open concept living room in Vancouver with a music area, white walls, light hardwood floors, a standard fireplace, a tile fireplace surround, brown floor, timber and decorative wall panelling.
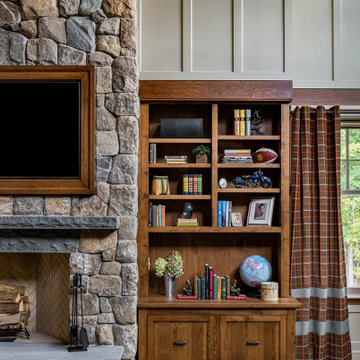
The homeowners of this expansive custom home wanted to create an informal year-round residence for their active family that reflected their love of the outdoors and time spent in ski and camping lodges. The result is a luxurious, yet understated, comfortable living room that exudes a feeling of warmth and relaxation. The dark wood floors, cabinets with natural wood grain, coffered ceilings, and floor to ceiling stone fireplace with bluestone raised hearth, offer the ambiance of a 19th century mountain lodge. This is combined with painted wainscoting and a built-in flat screen TV to modernize the space. The built-in bookcases are an inviting detail that adds coziness to the room.
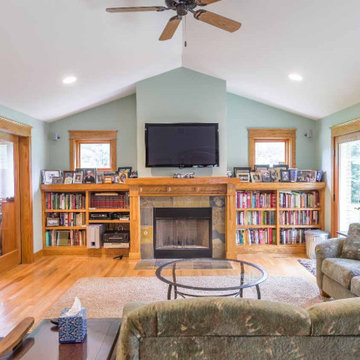
Inspiration for a mid-sized arts and crafts open concept living room in Chicago with a library, grey walls, medium hardwood floors, a standard fireplace, a stone fireplace surround, a wall-mounted tv, brown floor, vaulted and decorative wall panelling.
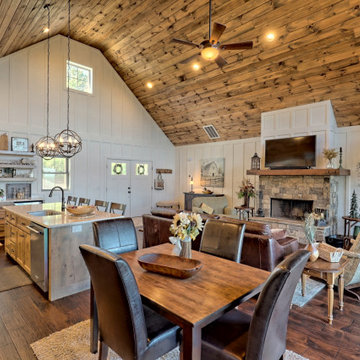
What a view! This custom-built, Craftsman style home overlooks the surrounding mountains and features board and batten and Farmhouse elements throughout.

Craftsman Style Residence New Construction 2021
3000 square feet, 4 Bedroom, 3-1/2 Baths
This is an example of a mid-sized arts and crafts formal open concept living room in San Francisco with grey walls, medium hardwood floors, a ribbon fireplace, a stone fireplace surround, a wall-mounted tv, grey floor, coffered and decorative wall panelling.
This is an example of a mid-sized arts and crafts formal open concept living room in San Francisco with grey walls, medium hardwood floors, a ribbon fireplace, a stone fireplace surround, a wall-mounted tv, grey floor, coffered and decorative wall panelling.
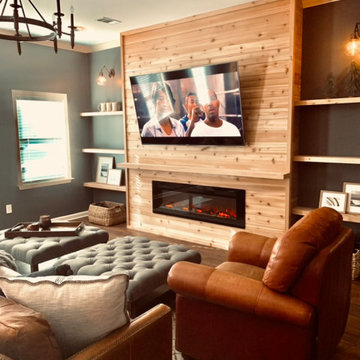
full basement remodel with custom made electric fireplace with cedar tongue and groove. Custom bar with illuminated bar shelves.
Inspiration for a large arts and crafts enclosed family room in Atlanta with a home bar, grey walls, vinyl floors, a standard fireplace, a wood fireplace surround, a wall-mounted tv, brown floor, coffered and decorative wall panelling.
Inspiration for a large arts and crafts enclosed family room in Atlanta with a home bar, grey walls, vinyl floors, a standard fireplace, a wood fireplace surround, a wall-mounted tv, brown floor, coffered and decorative wall panelling.
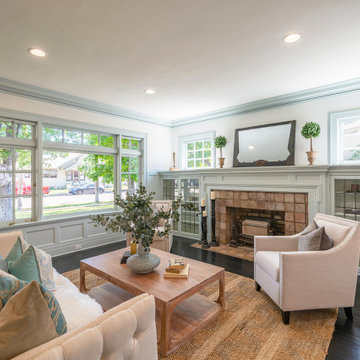
This is an example of a large arts and crafts formal enclosed living room in Orange County with blue walls, dark hardwood floors, a standard fireplace, a tile fireplace surround, no tv, black floor and decorative wall panelling.
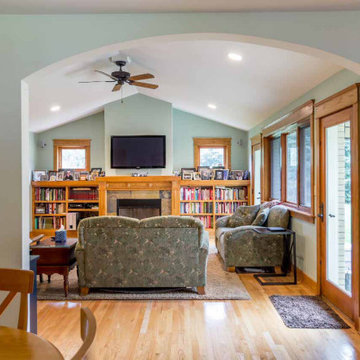
Design ideas for a mid-sized arts and crafts open concept living room in Chicago with a library, grey walls, medium hardwood floors, a standard fireplace, a stone fireplace surround, a wall-mounted tv, brown floor, vaulted and decorative wall panelling.
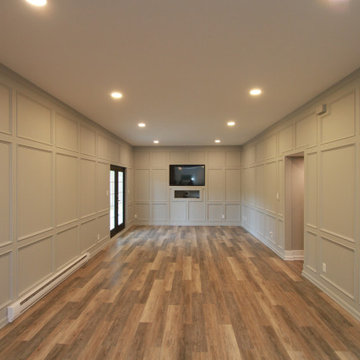
This traditional wainscot design is a unique, one-of-a-kind feature. It provided clean lines to this basement suite and boosted its appeal! It was a valuable investment and added value and warmth to the space.
We enjoy creating custom panels that suit every design style.
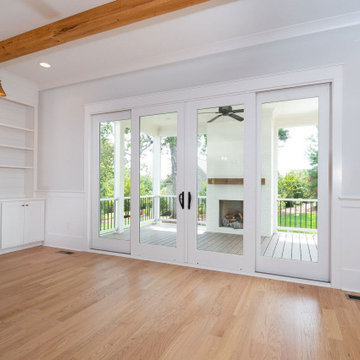
The large living space is ready for making plenty of family memories in a welcoming atmosphere with shiplap around the fireplace and in the built-in bookshelves, rustic ceiling beams, a rustic wood mantel, and a beautiful marble-tiled fireplace surround.
From this room, you can also see the fireplace outside on the back porch.
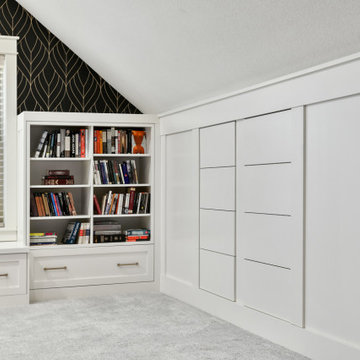
This is an example of a large arts and crafts enclosed family room in Portland with grey walls, carpet, blue floor and decorative wall panelling.
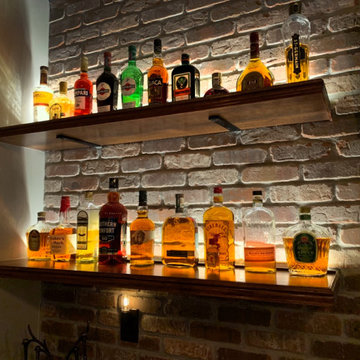
full basement remodel with custom made electric fireplace with cedar tongue and groove. Custom bar with illuminated bar shelves and coffer ceiling
Photo of a large arts and crafts enclosed family room in Atlanta with a home bar, grey walls, vinyl floors, a standard fireplace, a wood fireplace surround, a wall-mounted tv, brown floor, coffered and decorative wall panelling.
Photo of a large arts and crafts enclosed family room in Atlanta with a home bar, grey walls, vinyl floors, a standard fireplace, a wood fireplace surround, a wall-mounted tv, brown floor, coffered and decorative wall panelling.
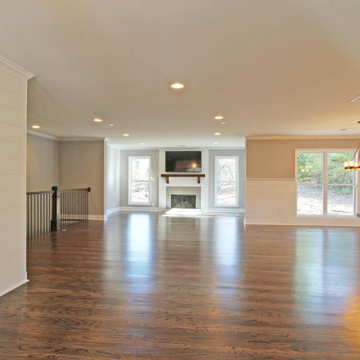
Wall Removals For Open Floor Plan
Arts and crafts open concept family room in Atlanta with medium hardwood floors and decorative wall panelling.
Arts and crafts open concept family room in Atlanta with medium hardwood floors and decorative wall panelling.
Arts and Crafts Living Design Ideas with Decorative Wall Panelling
1



