Arts and Crafts Living Design Ideas with Laminate Floors
Refine by:
Budget
Sort by:Popular Today
41 - 60 of 368 photos
Item 1 of 3
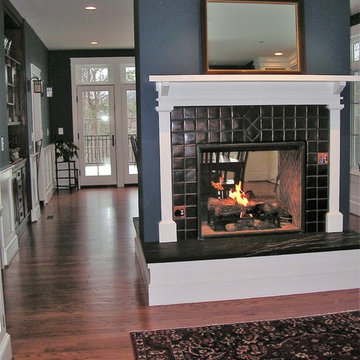
Design ideas for a mid-sized arts and crafts open concept living room in DC Metro with a music area, blue walls, laminate floors, a two-sided fireplace, a tile fireplace surround and brown floor.
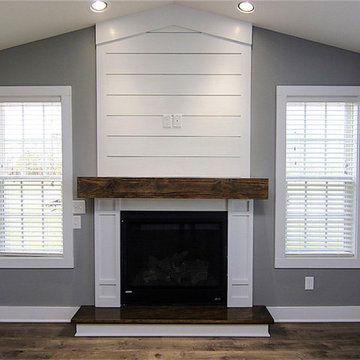
Design ideas for a mid-sized arts and crafts open concept family room in Raleigh with grey walls, laminate floors, a standard fireplace, a wood fireplace surround, a wall-mounted tv and brown floor.
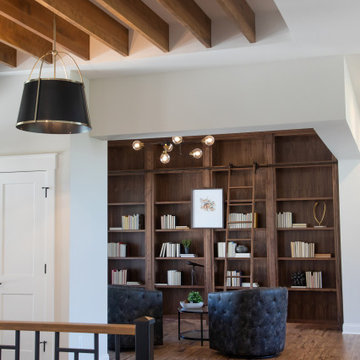
FLOOR360 contributed flooring and installation to this 2020 Parade of Homes project. Builder: Hart DeNoble Builders, Interior Design: DesignWell Interiors
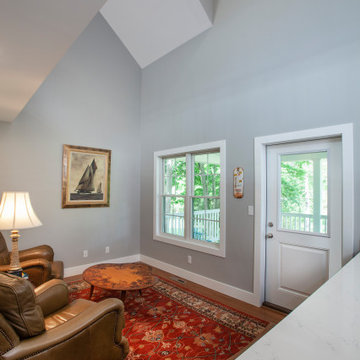
Design ideas for a small arts and crafts loft-style living room in Other with blue walls, laminate floors, no tv and vaulted.
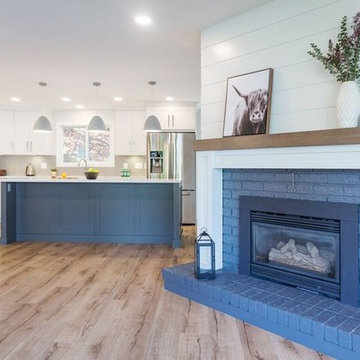
Design ideas for a large arts and crafts open concept living room in Vancouver with white walls, laminate floors, a corner fireplace, a brick fireplace surround and brown floor.
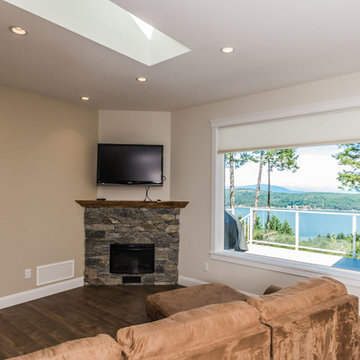
The K2 Stone on the hearth done by Shamrock tile was the focal point of the living room. With a live edge cedar mantel and a wall mounted tv above. The electric fireplace below was mostly for looks. If you look at it there is a black vent below which is vented to the basement floor which has a wood stove in it allowing for you to have the amazing heat of a wood stove without the mess. The other great thing about this room is huge windows showing off the ocean view.
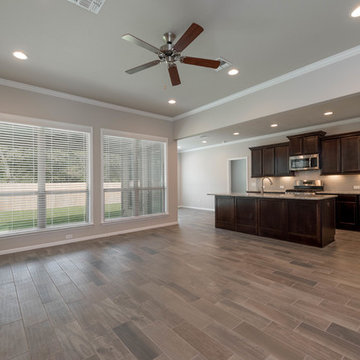
Photo of a mid-sized arts and crafts open concept family room in Austin with beige walls, laminate floors, no tv, multi-coloured floor and no fireplace.
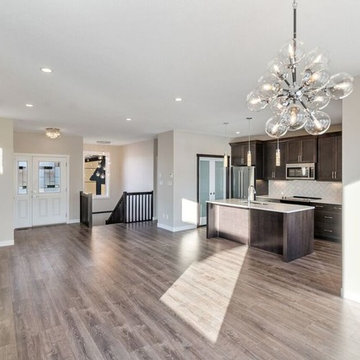
View of the living room, nook and kitchen. This is an open concept plan that will make it easy to entertain family & friends.
Inspiration for a large arts and crafts open concept family room in Other with beige walls, laminate floors, a ribbon fireplace, a wall-mounted tv and brown floor.
Inspiration for a large arts and crafts open concept family room in Other with beige walls, laminate floors, a ribbon fireplace, a wall-mounted tv and brown floor.
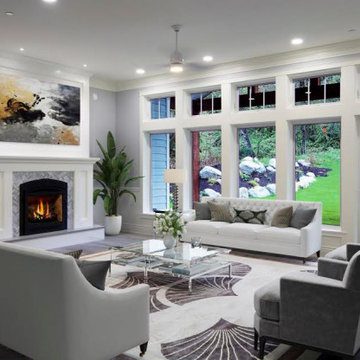
Bright living room with floor to ceiling living room 11 foot ceilings
Large arts and crafts formal open concept living room in Vancouver with grey walls, laminate floors, a standard fireplace, a tile fireplace surround, a wall-mounted tv and grey floor.
Large arts and crafts formal open concept living room in Vancouver with grey walls, laminate floors, a standard fireplace, a tile fireplace surround, a wall-mounted tv and grey floor.
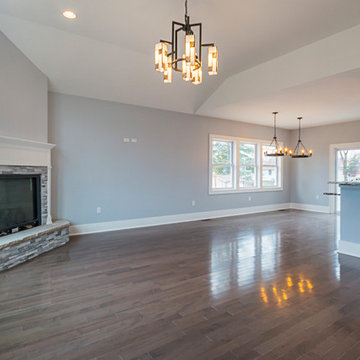
This custom craftsman home located in Flemington, NJ was created for our client who wanted to find the perfect balance of accommodating the needs of their family, while being conscientious of not compromising on quality.
The heart of the home was designed around an open living space and functional kitchen that would accommodate entertaining, as well as every day life. Our team worked closely with the client to choose a a home design and floor plan that was functional and of the highest quality.
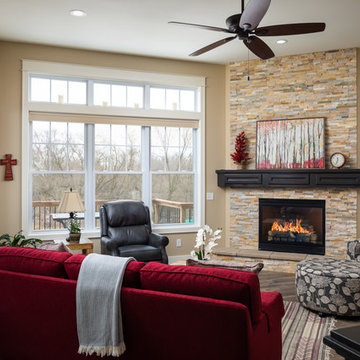
DJZ Photography
This comfortable gathering room exhibits 11 foot ceilings as well as an alluring corner stone to ceiling fireplace. The home is complete with 5 bedrooms, 3.5-bathrooms, a 3-stall garage and multiple custom features giving you and your family over 3,000 sq ft of elegant living space with plenty of room to move about, or relax.
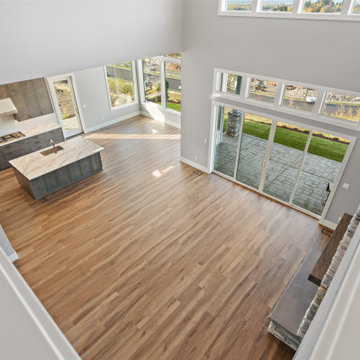
Vaulted Ceiling - Large double slider - Panoramic views of Columbia River - LVP flooring - Custom Concrete Hearth - Southern Ledge Stone Echo Ridge - Capstock windows - Custom Built-in cabinets - Custom Beam Mantel - View from the 2nd floor Loft
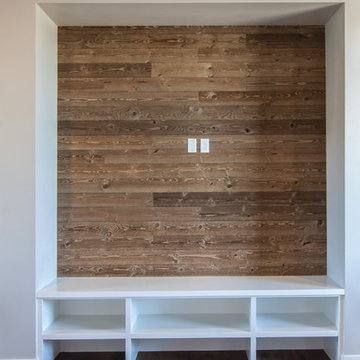
Becky Pospical
Design ideas for a mid-sized arts and crafts open concept living room in Other with beige walls, a standard fireplace, a brick fireplace surround, a wall-mounted tv, brown floor and laminate floors.
Design ideas for a mid-sized arts and crafts open concept living room in Other with beige walls, a standard fireplace, a brick fireplace surround, a wall-mounted tv, brown floor and laminate floors.
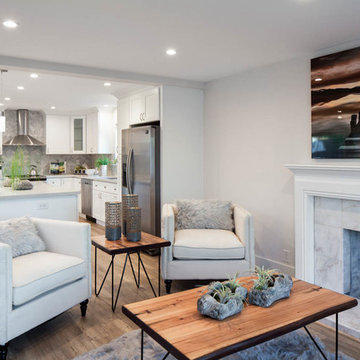
Baron Construction & Remodeling Co.
San Jose Complete Interior Home Remodel
Kitchen and Bathroom Design & Remodel
Living Room & Interior Design Remodel
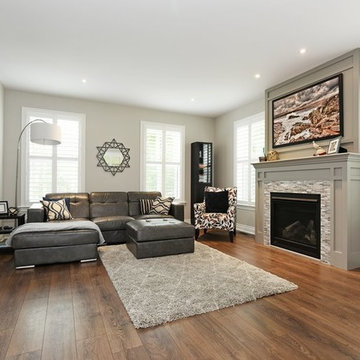
London House Photography
Inspiration for a mid-sized arts and crafts open concept family room in Ottawa with grey walls, laminate floors, a standard fireplace, a wood fireplace surround and brown floor.
Inspiration for a mid-sized arts and crafts open concept family room in Ottawa with grey walls, laminate floors, a standard fireplace, a wood fireplace surround and brown floor.
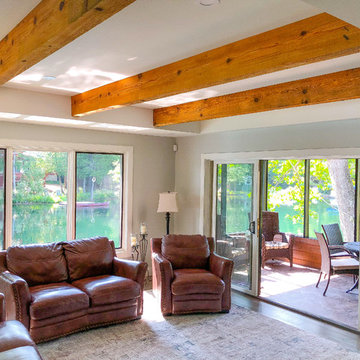
This cozy cottage was in much need of some TLC. The owners were looking to add an additional Master Suite and Ensuite to call their own in terms of a second storey addition. Renovating the entire space allowed for the couple to make this their dream space on a quiet river a reality.
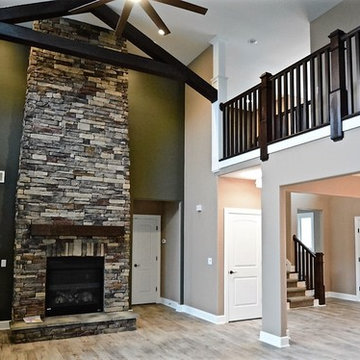
Open two story great room with custom made cedar beams, balcony over looking from second floor
Design ideas for a large arts and crafts open concept family room in Other with green walls, laminate floors, a standard fireplace and a stone fireplace surround.
Design ideas for a large arts and crafts open concept family room in Other with green walls, laminate floors, a standard fireplace and a stone fireplace surround.
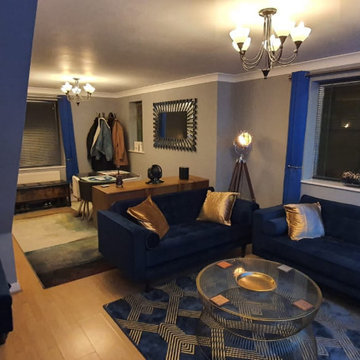
Photo of a small arts and crafts formal enclosed living room in Essex with grey walls, laminate floors, no fireplace and a freestanding tv.
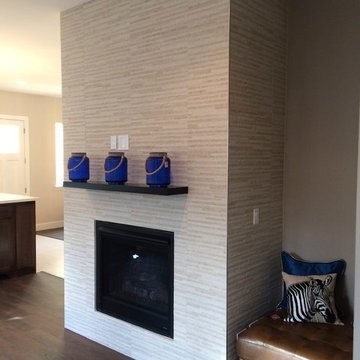
Italian tile around fireplace
Design ideas for a mid-sized arts and crafts formal open concept living room in Sacramento with laminate floors, a standard fireplace, a tile fireplace surround and brown floor.
Design ideas for a mid-sized arts and crafts formal open concept living room in Sacramento with laminate floors, a standard fireplace, a tile fireplace surround and brown floor.
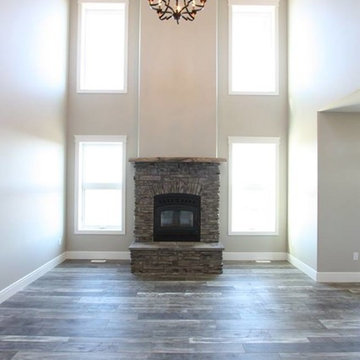
Home Builder Vleeming Construction
Design ideas for a mid-sized arts and crafts formal open concept living room in Edmonton with grey walls, laminate floors, a standard fireplace, a stone fireplace surround and grey floor.
Design ideas for a mid-sized arts and crafts formal open concept living room in Edmonton with grey walls, laminate floors, a standard fireplace, a stone fireplace surround and grey floor.
Arts and Crafts Living Design Ideas with Laminate Floors
3



