All Fireplaces Arts and Crafts Living Room Design Photos
Refine by:
Budget
Sort by:Popular Today
81 - 100 of 7,401 photos
Item 1 of 3
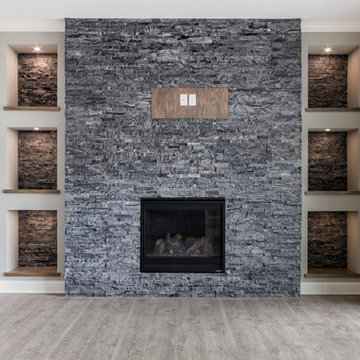
Arts and crafts open concept living room in Cleveland with grey walls, medium hardwood floors, a standard fireplace, a stone fireplace surround, a wall-mounted tv and brown floor.
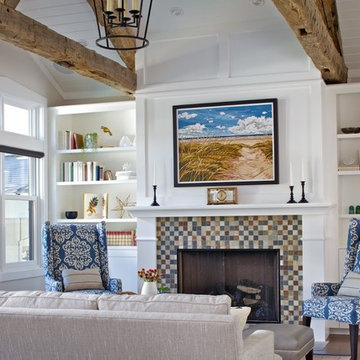
Arts and crafts open concept living room in Grand Rapids with white walls, dark hardwood floors, a standard fireplace and a tile fireplace surround.
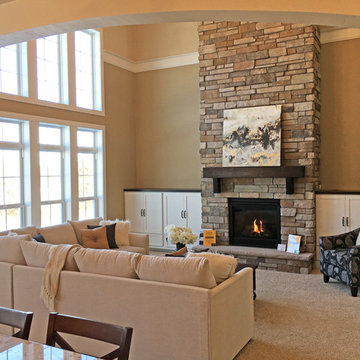
This great room features high ceilings and large windows that allow for tons of natural light to enter the room. The cultured stone floor to ceiling fireplace is the highlight of this space with built-in cabinets on both sides. The balcony above the great room gives an awesome view of this space.
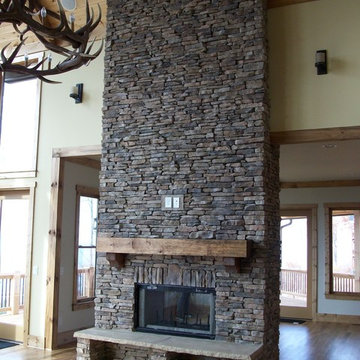
Design ideas for a mid-sized arts and crafts formal open concept living room in Atlanta with beige walls, light hardwood floors, a standard fireplace, a stone fireplace surround and no tv.
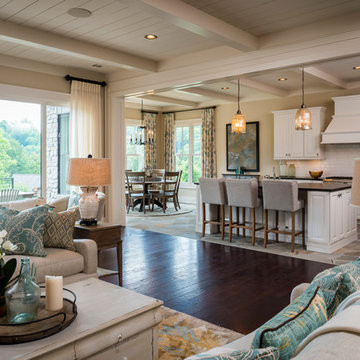
Design ideas for a large arts and crafts open concept living room in Other with beige walls, dark hardwood floors, a standard fireplace, a stone fireplace surround and a concealed tv.
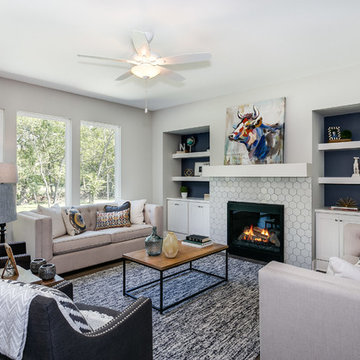
AEV Real Estate Photography
Photo of a mid-sized arts and crafts open concept living room in Wichita with white walls, dark hardwood floors, a standard fireplace, a tile fireplace surround and no tv.
Photo of a mid-sized arts and crafts open concept living room in Wichita with white walls, dark hardwood floors, a standard fireplace, a tile fireplace surround and no tv.
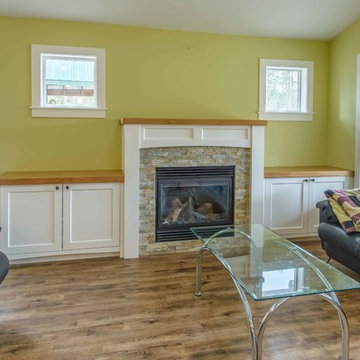
Stewart Bird
Small arts and crafts formal living room in Vancouver with green walls, vinyl floors, a standard fireplace, a wood fireplace surround and no tv.
Small arts and crafts formal living room in Vancouver with green walls, vinyl floors, a standard fireplace, a wood fireplace surround and no tv.
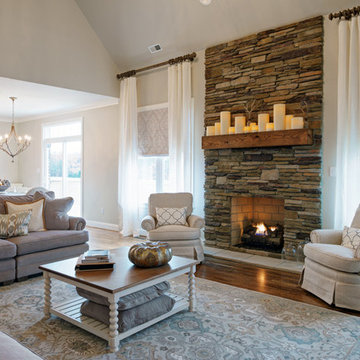
This is an example of an arts and crafts open concept living room in Other with grey walls, dark hardwood floors, a standard fireplace and a stone fireplace surround.
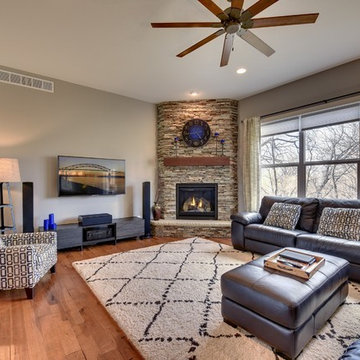
Spacecrafting, LLC.
Photo of an arts and crafts living room in Minneapolis with grey walls, medium hardwood floors, a corner fireplace, a stone fireplace surround and a wall-mounted tv.
Photo of an arts and crafts living room in Minneapolis with grey walls, medium hardwood floors, a corner fireplace, a stone fireplace surround and a wall-mounted tv.
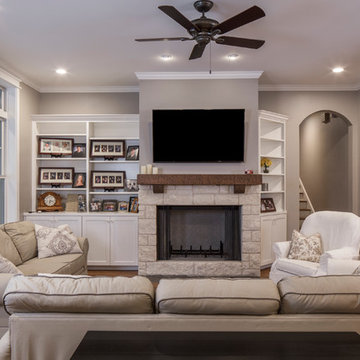
Tre Dunham
Photo of a mid-sized arts and crafts open concept living room in Austin with brown walls, medium hardwood floors, a standard fireplace and a stone fireplace surround.
Photo of a mid-sized arts and crafts open concept living room in Austin with brown walls, medium hardwood floors, a standard fireplace and a stone fireplace surround.
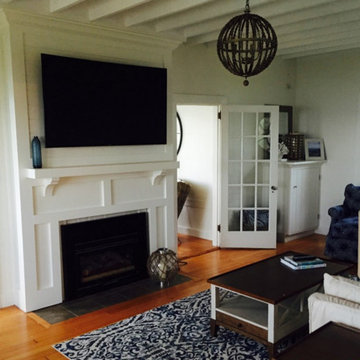
Mid-sized arts and crafts enclosed living room in Portland Maine with beige walls, medium hardwood floors, a standard fireplace, a wood fireplace surround, a wall-mounted tv and brown floor.
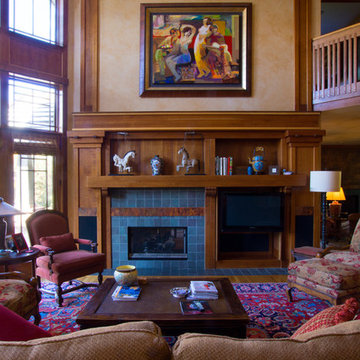
Interior woodwork in the craftsman style of Greene & Greene. Cherry with maple and walnut accents. Copper and slate tile fireplace surround
Robert R. Larsen, A.I.A. Photo
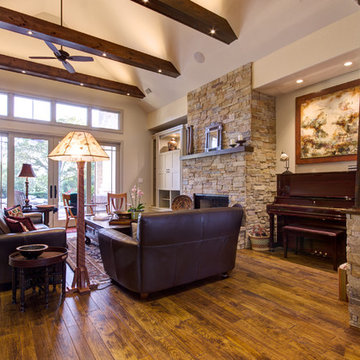
Christopher Davison, AIA
This is an example of a mid-sized arts and crafts open concept living room in Austin with medium hardwood floors, a standard fireplace, a stone fireplace surround, a concealed tv and beige walls.
This is an example of a mid-sized arts and crafts open concept living room in Austin with medium hardwood floors, a standard fireplace, a stone fireplace surround, a concealed tv and beige walls.
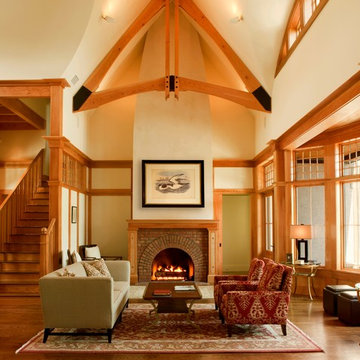
arts and crafts
beams
fireplace
mantels
gas fireplaces
kiawah island
great room
molding and trim
Photo of an expansive arts and crafts formal living room in Charleston with white walls, medium hardwood floors, a standard fireplace, a brick fireplace surround and a concealed tv.
Photo of an expansive arts and crafts formal living room in Charleston with white walls, medium hardwood floors, a standard fireplace, a brick fireplace surround and a concealed tv.
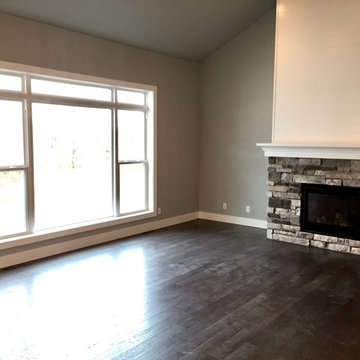
This great room is visible from the catwalk above. The realstone fireplace with large accent wall is the main focus of this room. The high ceilings and large windows for natural light are a few of the other amazing features.
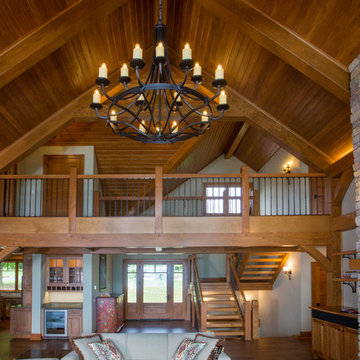
Our clients already had a cottage on Torch Lake that they loved to visit. It was a 1960s ranch that worked just fine for their needs. However, the lower level walkout became entirely unusable due to water issues. After purchasing the lot next door, they hired us to design a new cottage. Our first task was to situate the home in the center of the two parcels to maximize the view of the lake while also accommodating a yard area. Our second task was to take particular care to divert any future water issues. We took necessary precautions with design specifications to water proof properly, establish foundation and landscape drain tiles / stones, set the proper elevation of the home per ground water height and direct the water flow around the home from natural grade / drive. Our final task was to make appealing, comfortable, living spaces with future planning at the forefront. An example of this planning is placing a master suite on both the main level and the upper level. The ultimate goal of this home is for it to one day be at least a 3/4 of the year home and designed to be a multi-generational heirloom.
- Jacqueline Southby Photography
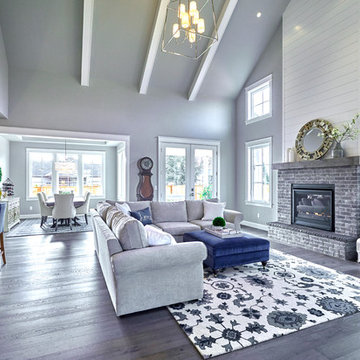
DC Fine Homes Inc.
Mid-sized arts and crafts open concept living room in Portland with grey walls, dark hardwood floors, a standard fireplace, a brick fireplace surround, no tv and grey floor.
Mid-sized arts and crafts open concept living room in Portland with grey walls, dark hardwood floors, a standard fireplace, a brick fireplace surround, no tv and grey floor.
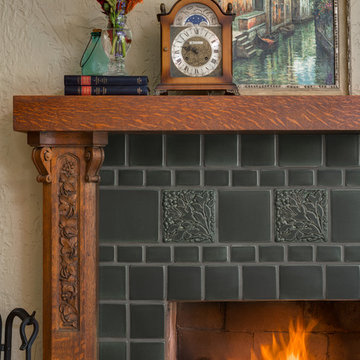
Arts and Crafts fireplace by Motawi Tileworks featuring Leaves & Berries relief tile in Slate. Photo: Justin Maconochie.
This is an example of an arts and crafts living room in Detroit with a standard fireplace and a tile fireplace surround.
This is an example of an arts and crafts living room in Detroit with a standard fireplace and a tile fireplace surround.
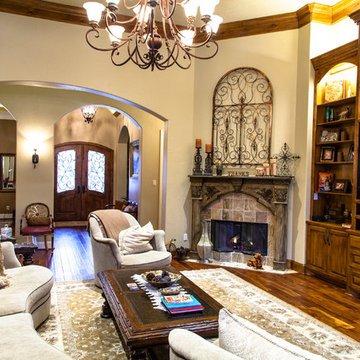
View looking back to Dining Room/Foyer from large Great Room. Great Room with custom built entertainment center.
Design ideas for a large arts and crafts formal open concept living room in Houston with dark hardwood floors, a corner fireplace, a built-in media wall, beige walls and a tile fireplace surround.
Design ideas for a large arts and crafts formal open concept living room in Houston with dark hardwood floors, a corner fireplace, a built-in media wall, beige walls and a tile fireplace surround.
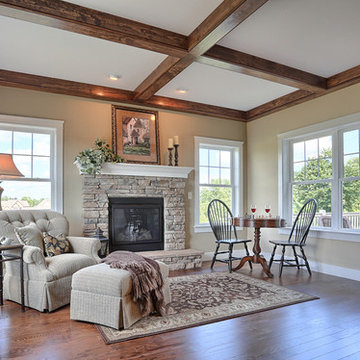
Hearth room with stone surround gas fireplace.
Inspiration for a mid-sized arts and crafts formal enclosed living room in Other with a standard fireplace, a stone fireplace surround, beige walls, dark hardwood floors, no tv and brown floor.
Inspiration for a mid-sized arts and crafts formal enclosed living room in Other with a standard fireplace, a stone fireplace surround, beige walls, dark hardwood floors, no tv and brown floor.
All Fireplaces Arts and Crafts Living Room Design Photos
5