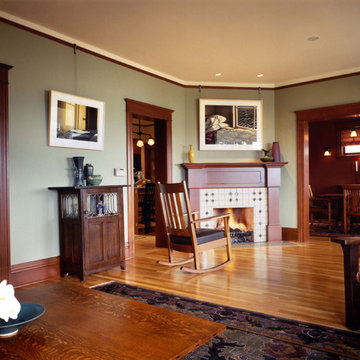All Fireplaces Arts and Crafts Living Room Design Photos
Refine by:
Budget
Sort by:Popular Today
161 - 180 of 7,389 photos
Item 1 of 3
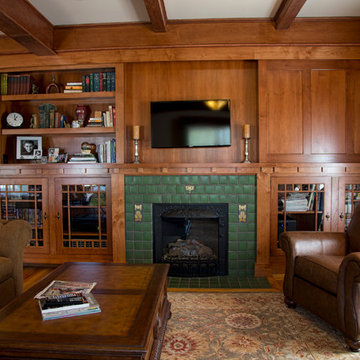
Dave Frey Photography
Arts and crafts enclosed living room in Boise with white walls, light hardwood floors, a standard fireplace, a tile fireplace surround and a concealed tv.
Arts and crafts enclosed living room in Boise with white walls, light hardwood floors, a standard fireplace, a tile fireplace surround and a concealed tv.
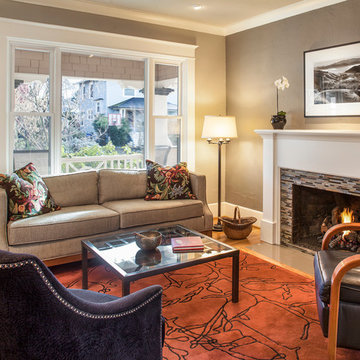
PCraftsman style house opens up for better connection and more contemporary living. Removing a wall between the kitchen and dinning room and reconfiguring the stair layout allowed for more usable space and better circulation through the home. The double dormer addition upstairs allowed for a true Master Suite, complete with steam shower!
Photo: Pete Eckert
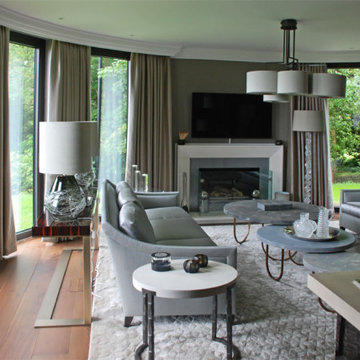
Sitting within a designated AONB, this new Arts and Crafts-influenced residence replaced an ‘end of life’ 1960’s bungalow.
Conceived to sit above an extensive private wine cellar, this highly refined house features a dramatic circular sitting room. An internal lift provides access to all floors, from the underground level to the roof-top observation terrace showcasing panoramic views overlooking the Fal Estuary.
The bespoke joinery and internal finishes detailed by The Bazeley Partnership included walnut floor-boarding, skirtings, doors and wardrobes. Curved staircases are complemented by glass handrails and the bathrooms are finished with limestone, white marble and mother-of-pearl inlay. The bedrooms were completed with vanity units clad in rustic oak and marble and feature hand-painted murals on Japanese silk wallpaper.
Externally, extensive use of traditional stonework, cut granite, Delabole slate, standing seam copper roofs and copper gutters and downpipes combine to create a building that acknowledges the regional context whilst maintaining its own character.
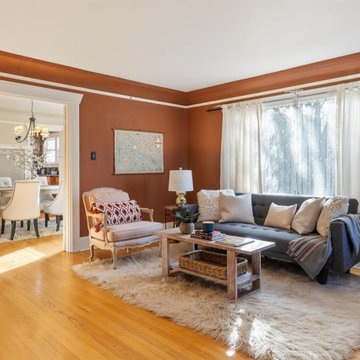
Large living room with sconce lighting and oak hardwood flooring and original leaded windows.
Photo of a large arts and crafts open concept living room in Seattle with brown walls, light hardwood floors, a wood stove, a stone fireplace surround and brown floor.
Photo of a large arts and crafts open concept living room in Seattle with brown walls, light hardwood floors, a wood stove, a stone fireplace surround and brown floor.
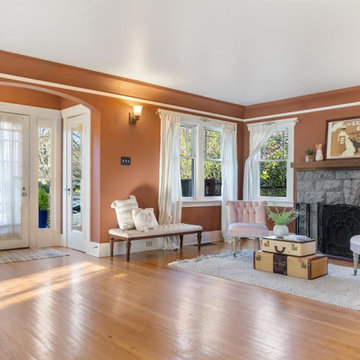
Large living room with sconce lighting and a wood burning fireplace with original wood mantle.
Design ideas for a large arts and crafts open concept living room in Seattle with brown walls, light hardwood floors, a wood stove, a stone fireplace surround and brown floor.
Design ideas for a large arts and crafts open concept living room in Seattle with brown walls, light hardwood floors, a wood stove, a stone fireplace surround and brown floor.
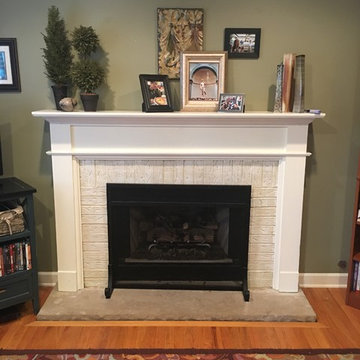
This is an example of a small arts and crafts enclosed living room in Chicago with green walls, medium hardwood floors, a standard fireplace, a wood fireplace surround and brown floor.
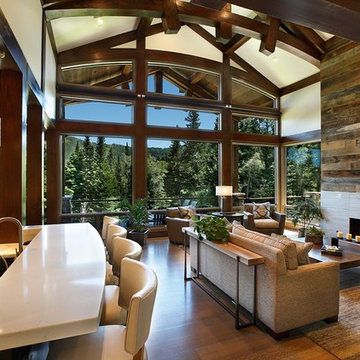
Large arts and crafts formal open concept living room in Salt Lake City with white walls, light hardwood floors, a standard fireplace, a stone fireplace surround and no tv.
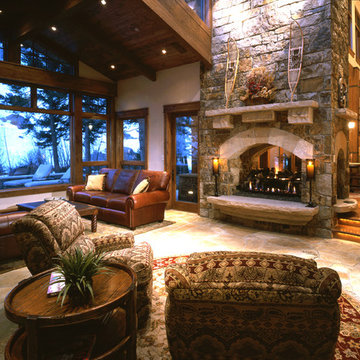
This is an example of a large arts and crafts formal open concept living room in Denver with beige walls, travertine floors, a two-sided fireplace and a stone fireplace surround.
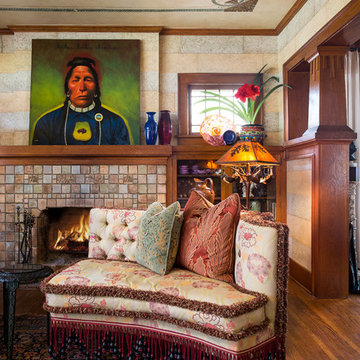
When Nancy found the oil on canvas of a favorite Native American Chief, I was beside myself. The bold color and modern composition are a perfect balance to the opulent subtleties throughout.
...and, yes, those are bronze bats dangling from the Arts & Crafts era lamp. Nancy likes bats.
photography by Steve Voelker
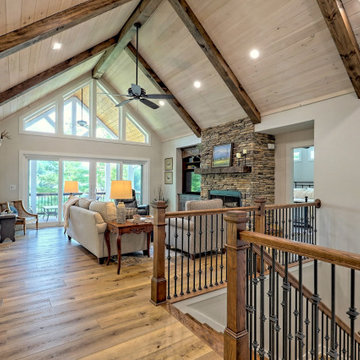
open floorplan with dining and living room
Large arts and crafts living room in Atlanta with grey walls, laminate floors, a standard fireplace, a built-in media wall, brown floor and exposed beam.
Large arts and crafts living room in Atlanta with grey walls, laminate floors, a standard fireplace, a built-in media wall, brown floor and exposed beam.
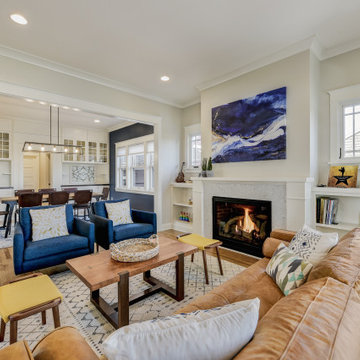
Photograph by Travis Peterson.
Photo of a large arts and crafts open concept living room in Seattle with white walls, light hardwood floors, a standard fireplace and a tile fireplace surround.
Photo of a large arts and crafts open concept living room in Seattle with white walls, light hardwood floors, a standard fireplace and a tile fireplace surround.
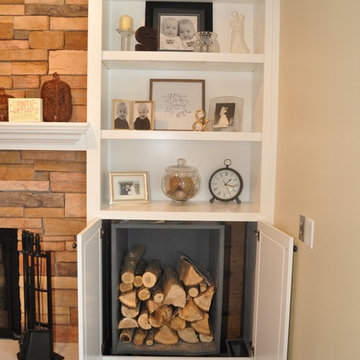
This is an example of a mid-sized arts and crafts open concept living room in Other with a brick fireplace surround, dark hardwood floors, a standard fireplace, beige walls, a built-in media wall and brown floor.
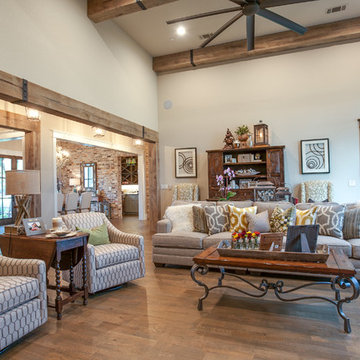
ANM Photography
Inspiration for a mid-sized arts and crafts living room in Dallas with beige walls, dark hardwood floors, a standard fireplace, a stone fireplace surround and a freestanding tv.
Inspiration for a mid-sized arts and crafts living room in Dallas with beige walls, dark hardwood floors, a standard fireplace, a stone fireplace surround and a freestanding tv.
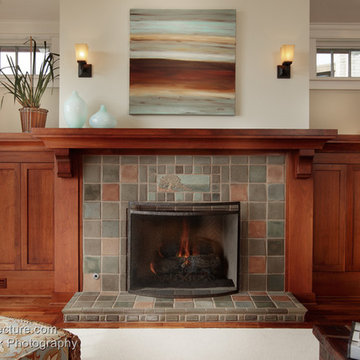
Larny J. Mack
Arts and crafts living room in San Diego with beige walls, dark hardwood floors, a standard fireplace and a tile fireplace surround.
Arts and crafts living room in San Diego with beige walls, dark hardwood floors, a standard fireplace and a tile fireplace surround.
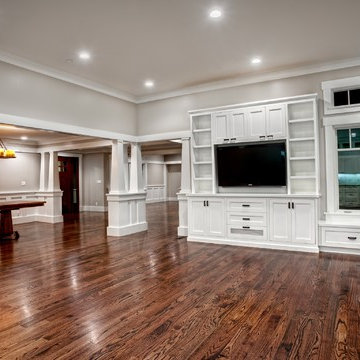
Design ideas for a large arts and crafts open concept living room in San Francisco with grey walls, medium hardwood floors, a standard fireplace and a tile fireplace surround.
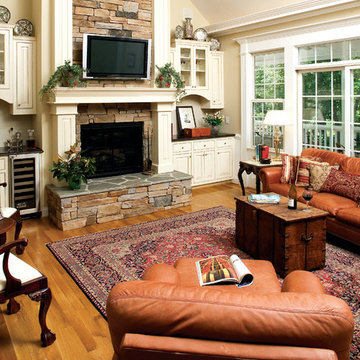
Graceful arches contrast with high gables for a stunning exterior on this Craftsman home. Windows with decorative transoms and several French doors flood the open floor plan with natural light.
Tray ceilings in the dining room and master bedroom as well as cathedral ceilings in the bedroom/study, great room, kitchen and breakfast area create architectural interest, along with visual space. Built-ins in the great room and additional room in the garage add convenient storage. While a screened porch allows for comfortable outdoor entertaining, a bonus room lies near two additional bedrooms and offers flexibility.
Positioned for privacy, the master suite features access to the screened porch, dual walk-in closets and a well-appointed bath, including a private privy, garden tub, double vanity and spacious shower.
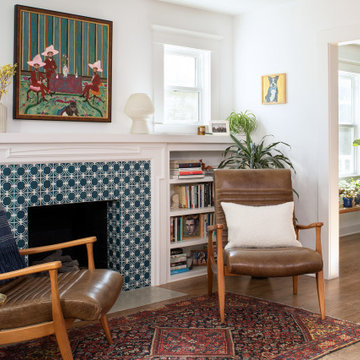
This living room was opened up in the remodel to double the living space. We tiled the surround of the fireplace in a encaustic cement tile. The fireplace shelves and mantle were original in this Craftsman home.
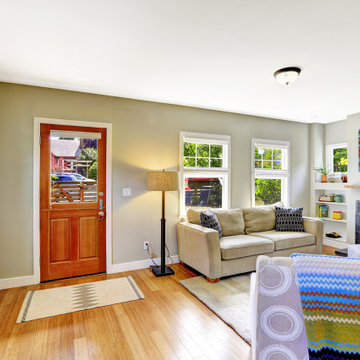
A classic San Diego Backyard Staple! Our clients were looking to match their existing homes "Craftsman" aesthetic while utilizing their construction budget as efficiently as possible. At 956 s.f. (2 Bed: 2 Bath w/ Open Concept Kitchen/Dining) our clients were able to see their project through for under $168,000! After a comprehensive Design, Permitting & Construction process the Nicholas Family is now renting their ADU for $2,500.00 per month.
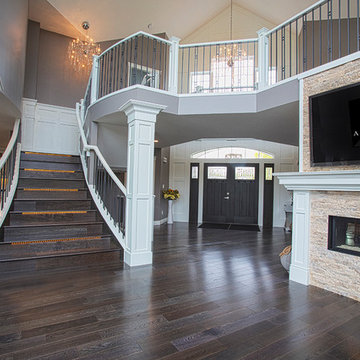
This open concept entrance way makes the home feel so large and inviting! Walking into the home with the dining to the left with a double sided fireplace.
Loving the continuing wainscoting throughout this space as it is an open concept home, the details must be fluid with the open transition from room to room and wainscoting is a great way to bring it all together without interruption.
All Fireplaces Arts and Crafts Living Room Design Photos
9
