Arts and Crafts Living Room Design Photos with a Wood Fireplace Surround
Refine by:
Budget
Sort by:Popular Today
161 - 180 of 593 photos
Item 1 of 3
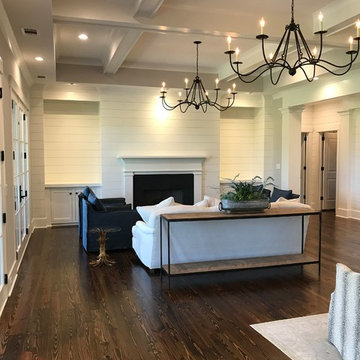
After, photo by Gretchen Callejas
Design ideas for a large arts and crafts formal enclosed living room in Other with white walls, medium hardwood floors, a standard fireplace, a wood fireplace surround and brown floor.
Design ideas for a large arts and crafts formal enclosed living room in Other with white walls, medium hardwood floors, a standard fireplace, a wood fireplace surround and brown floor.
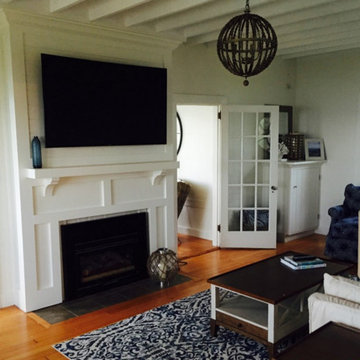
Mid-sized arts and crafts enclosed living room in Portland Maine with beige walls, medium hardwood floors, a standard fireplace, a wood fireplace surround, a wall-mounted tv and brown floor.
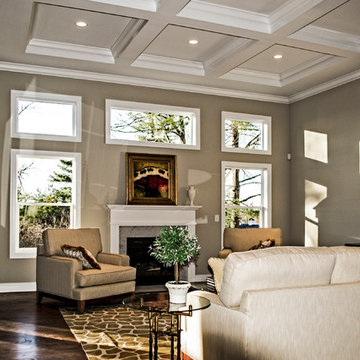
Design ideas for a mid-sized arts and crafts formal open concept living room in St Louis with grey walls, medium hardwood floors, a standard fireplace, a wood fireplace surround, no tv and brown floor.
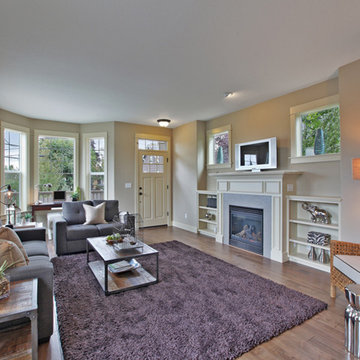
Fabrycki Homes, Inc.
Photo of a mid-sized arts and crafts open concept living room in Portland with beige walls, medium hardwood floors, a standard fireplace, a wood fireplace surround and a wall-mounted tv.
Photo of a mid-sized arts and crafts open concept living room in Portland with beige walls, medium hardwood floors, a standard fireplace, a wood fireplace surround and a wall-mounted tv.
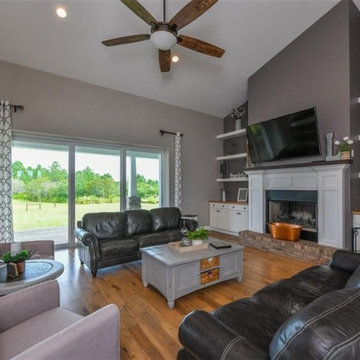
Inspiration for a large arts and crafts open concept living room in Tampa with grey walls, medium hardwood floors, a standard fireplace, a wood fireplace surround, a wall-mounted tv and multi-coloured floor.
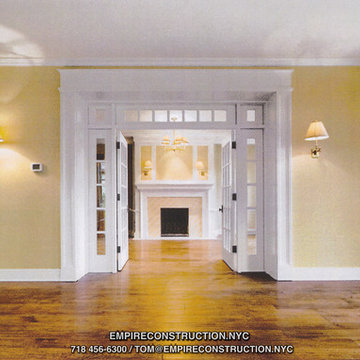
Living Rooms by Empire Restoration and Consulting
This is an example of an expansive arts and crafts open concept living room in New York with yellow walls, medium hardwood floors, a wood stove, a wood fireplace surround and no tv.
This is an example of an expansive arts and crafts open concept living room in New York with yellow walls, medium hardwood floors, a wood stove, a wood fireplace surround and no tv.
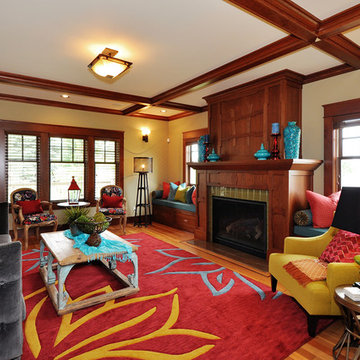
This residence was a vintage craftsman reproduction. The client requested color, eclectic and functional style and a purpose for every space in the house. This home is occupied by a young and vibrant family and our goal was to let there personality shine through. The client likes to decorate so we worked around some of her finds through the process.
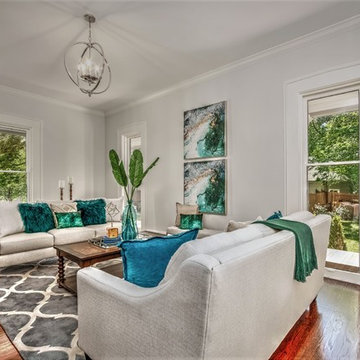
Mid-sized arts and crafts formal open concept living room in St Louis with white walls, dark hardwood floors, no tv, brown floor, a standard fireplace and a wood fireplace surround.
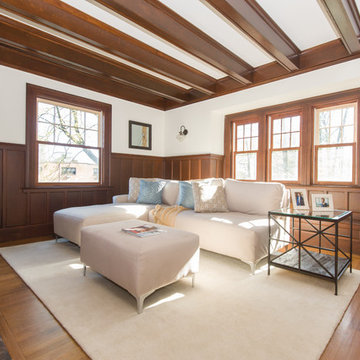
Casual living space complete with built-in window seat and walnut wainscoting. Oak floors are quarter sawn oak
Inspiration for a mid-sized arts and crafts enclosed living room in Boston with white walls, light hardwood floors, a standard fireplace, a wood fireplace surround and no tv.
Inspiration for a mid-sized arts and crafts enclosed living room in Boston with white walls, light hardwood floors, a standard fireplace, a wood fireplace surround and no tv.
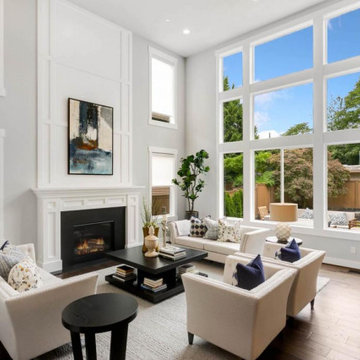
This is an example of an expansive arts and crafts open concept living room in Seattle with grey walls, dark hardwood floors, a standard fireplace, a wood fireplace surround and brown floor.
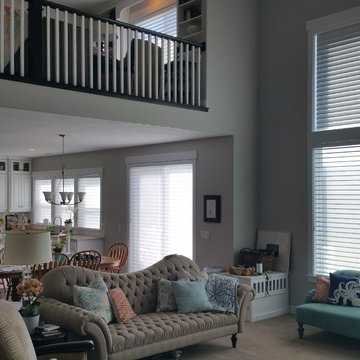
This picture the top window Silhouettes have their vanes closed. The top Silhouettes are motorized with Hunter Douglas Powerise 2.1. Open floor plan with Kitchen, Great room, and dining room flowing into one another for this Vineyard Utah home. Hunter Douglas Silhouettes installed by Aspen Blinds and Drapery. Hunter Douglas Master Certification.
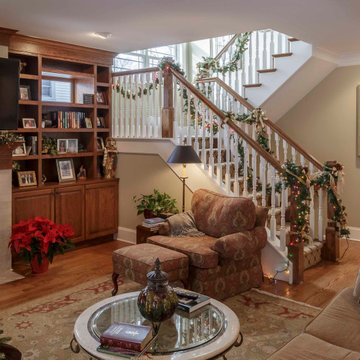
Inspiration for a mid-sized arts and crafts formal open concept living room in Detroit with beige walls, medium hardwood floors, a standard fireplace, a wood fireplace surround, a wall-mounted tv, brown floor, wallpaper and wallpaper.
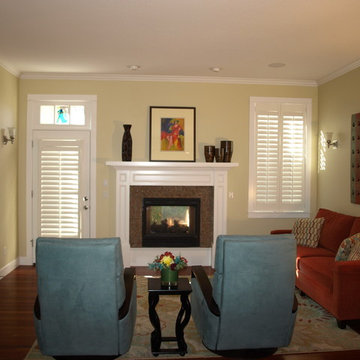
The colors of the furniture were inspired by the art above the two sided fire place.
Modern style furniture was chosen to replace tradition pieces.
The wall hanging is an original piece by the home owner.
The chairs recline, swivel and rock.
The rug and wall hangings draw all of the colors together. Shutters on the door and window control the light and heat.
The Kitchen and living room are seperated by the arrangement of the chairs and lovely modern rug.
rug.
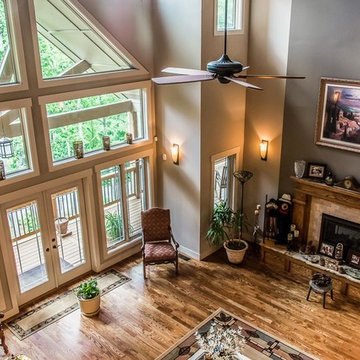
Built on a slope, the towering, two-story-high windows and vaulted ceilings reveal mountain views. Upstairs is the loft—an entertainment getaway. The kitchen with its wine rack, spacious island, and custom, wood-faced range hood is open and impressive. The master bedroom fireplace is integrated with shelves and TV above. The huge outdoor deck wraps the home on three sides.
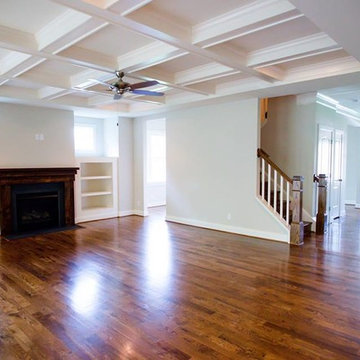
Design ideas for a large arts and crafts open concept living room in Richmond with medium hardwood floors, a standard fireplace, a wood fireplace surround, brown floor and beige walls.
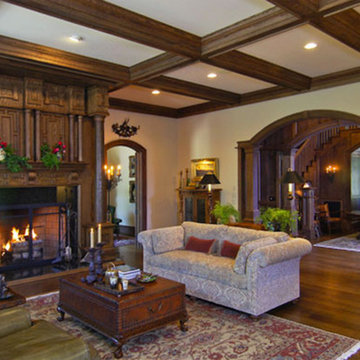
Design ideas for an arts and crafts living room in Charlotte with beige walls, dark hardwood floors, a standard fireplace and a wood fireplace surround.
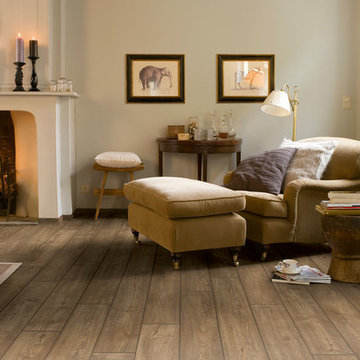
Quick-Step
Photo of a large arts and crafts open concept living room in Boston with beige walls, laminate floors, a standard fireplace, a wood fireplace surround, no tv and beige floor.
Photo of a large arts and crafts open concept living room in Boston with beige walls, laminate floors, a standard fireplace, a wood fireplace surround, no tv and beige floor.
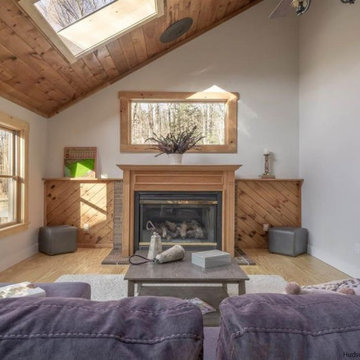
Design ideas for an arts and crafts formal open concept living room in New York with white walls, light hardwood floors, a standard fireplace, a wood fireplace surround and black floor.
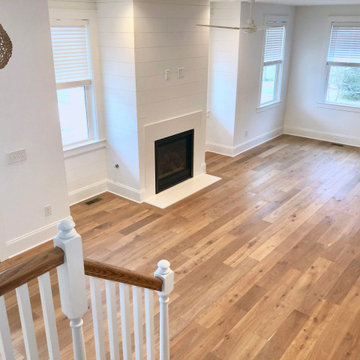
Inspiration for a mid-sized arts and crafts living room in Charleston with white walls, light hardwood floors, a two-sided fireplace, a wood fireplace surround and a wall-mounted tv.
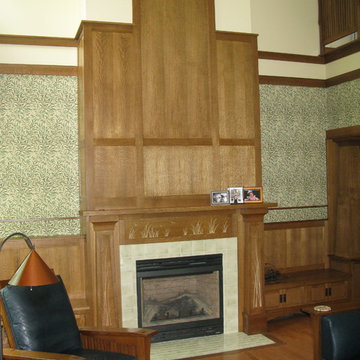
Constantine
Photo of a mid-sized arts and crafts formal open concept living room in Boston with a standard fireplace, a wood fireplace surround and a concealed tv.
Photo of a mid-sized arts and crafts formal open concept living room in Boston with a standard fireplace, a wood fireplace surround and a concealed tv.
Arts and Crafts Living Room Design Photos with a Wood Fireplace Surround
9