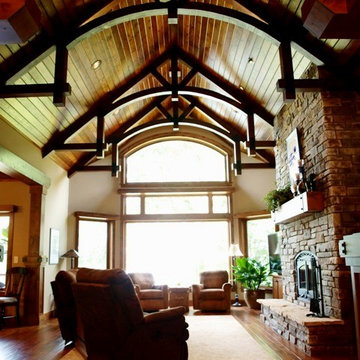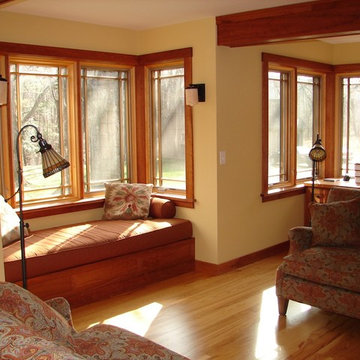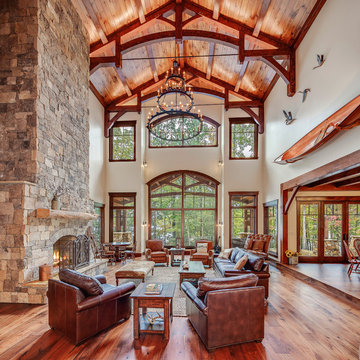Arts and Crafts Red Family Room Design Photos
Refine by:
Budget
Sort by:Popular Today
1 - 20 of 105 photos
Item 1 of 3
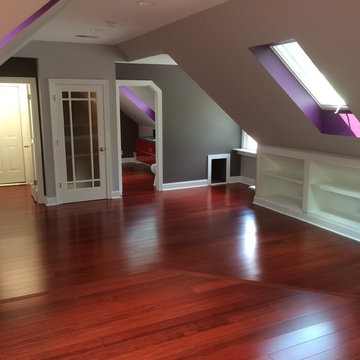
Inspiration for an arts and crafts loft-style family room in Raleigh with multi-coloured walls and dark hardwood floors.
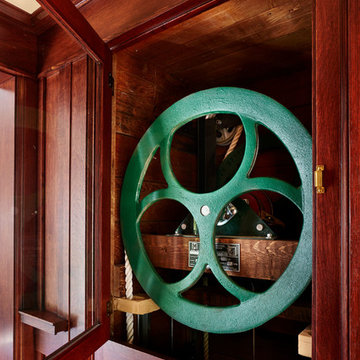
The existing dumbwaiter was refurbished with new parts. Jamie added a window to allow viewing of the mechanism, which now runs smoothly - photo by Blackstone Edge
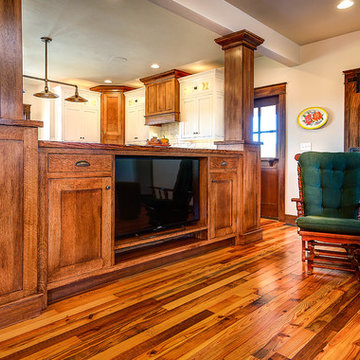
Inspiration for a small arts and crafts open concept family room in Other with a built-in media wall, white walls, medium hardwood floors and no fireplace.
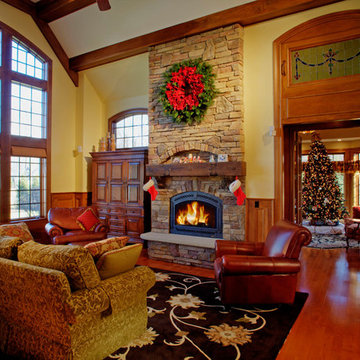
Expansive arts and crafts enclosed family room in Cleveland with yellow walls, medium hardwood floors, a standard fireplace, a stone fireplace surround and no tv.
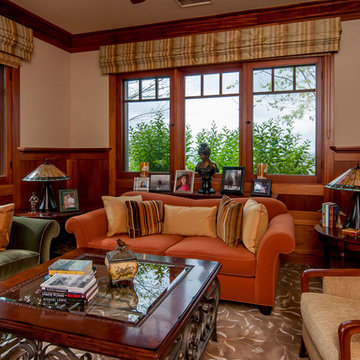
Reading room with upholstered sofas and arm chairs. Plaid fabric draperies with light filtering shades offer dual functionality. Wood wainscoting, a wood and iron coffee table, and Craftsman style lamps create a cozy sitting room.
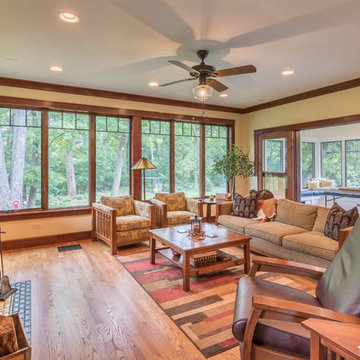
The family room is the primary living space in the home, with beautifully detailed fireplace and built-in shelving surround, as well as a complete window wall to the lush back yard. The stained glass windows and panels were designed and made by the homeowner.
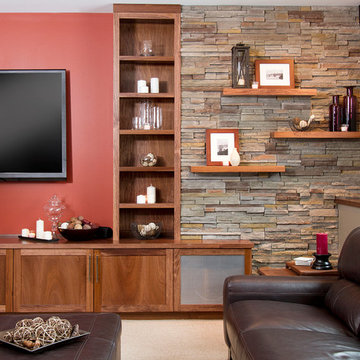
sethbennphoto.com ©2013
Arts and crafts family room in Minneapolis with red walls and carpet.
Arts and crafts family room in Minneapolis with red walls and carpet.
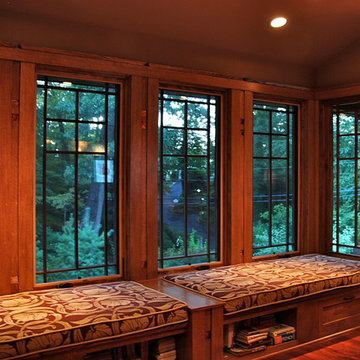
A pair of window seats look out over a view of the gardens. Stained glass insert add a spot of color and sheen in the Prairie style quarter-sawn oak pilasters, picking up on an exterior detail.
photo by Glen Grayson, AIA
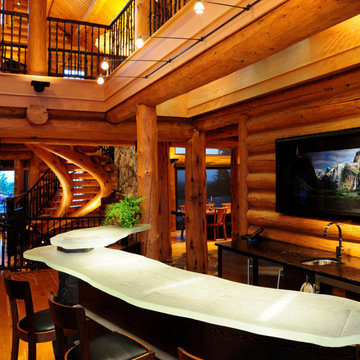
This is an example of a mid-sized arts and crafts open concept family room in Seattle with a home bar, brown walls, medium hardwood floors, a wall-mounted tv and brown floor.
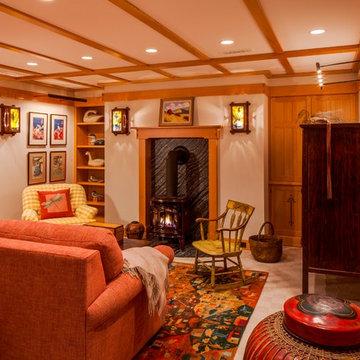
Family Room and Lounge off the Cinema
Brian Vanden Brink Photographer
Design ideas for a mid-sized arts and crafts enclosed family room in Portland Maine with a home bar, beige walls, no fireplace, a stone fireplace surround, a concealed tv and beige floor.
Design ideas for a mid-sized arts and crafts enclosed family room in Portland Maine with a home bar, beige walls, no fireplace, a stone fireplace surround, a concealed tv and beige floor.
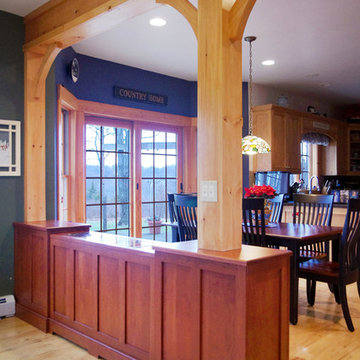
Margaret Ferrec
This is an example of a mid-sized arts and crafts open concept family room in New York with light hardwood floors.
This is an example of a mid-sized arts and crafts open concept family room in New York with light hardwood floors.
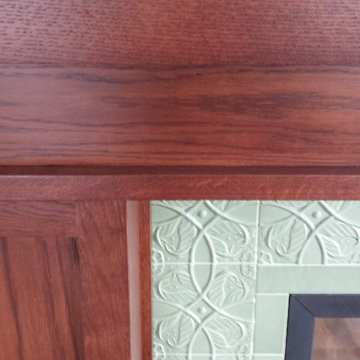
Mission / Craftsman Style Tile Detail inlaid into a custom designed fireplace of hickory wood
- Gerard Gang
Design ideas for an arts and crafts family room in New York.
Design ideas for an arts and crafts family room in New York.
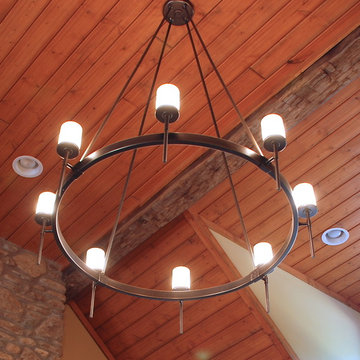
Lighting sets the tone of a room. The wagon wheel chandelier fits in perfectly with the v-groove ceiling, wood beams and stone fireplace.
This is an example of an arts and crafts family room in Cincinnati.
This is an example of an arts and crafts family room in Cincinnati.
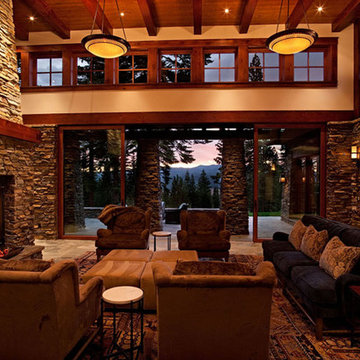
The large lift and slide doors open the great room to the back patio. Photographer: Ethan Rohloff
Photo of a large arts and crafts open concept family room in Sacramento with beige walls, a standard fireplace and a stone fireplace surround.
Photo of a large arts and crafts open concept family room in Sacramento with beige walls, a standard fireplace and a stone fireplace surround.
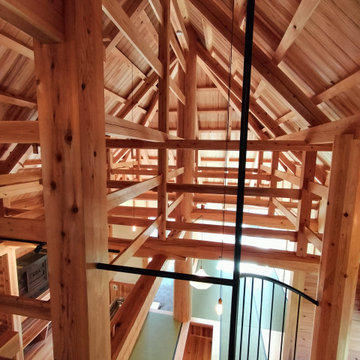
Photo of a large arts and crafts family room in Tokyo Suburbs with white walls, tatami floors and exposed beam.
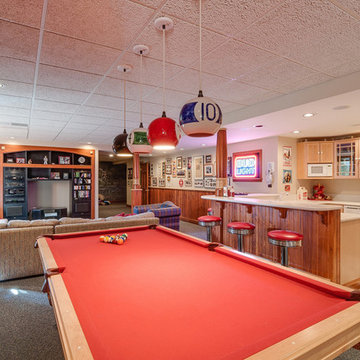
Design ideas for a large arts and crafts open concept family room in Chicago with a game room, white walls, carpet, no fireplace and a built-in media wall.
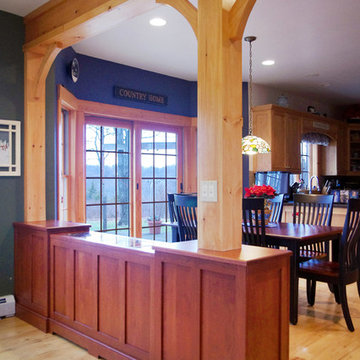
Margaret Ferrec
This is an example of a mid-sized arts and crafts open concept family room in New York with blue walls and light hardwood floors.
This is an example of a mid-sized arts and crafts open concept family room in New York with blue walls and light hardwood floors.
Arts and Crafts Red Family Room Design Photos
1
