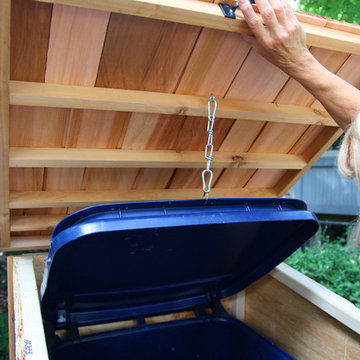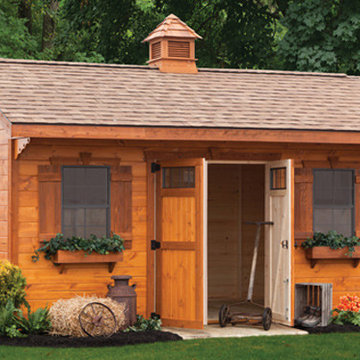Arts and Crafts Shed and Granny Flat Design Ideas
Refine by:
Budget
Sort by:Popular Today
1 - 20 of 1,471 photos
Item 1 of 2
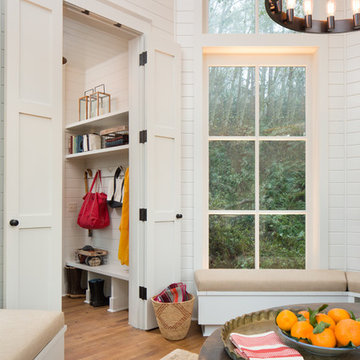
A cozy cottage nestled in the woods of Vashon Island.
Photo of a small arts and crafts detached studio in Seattle.
Photo of a small arts and crafts detached studio in Seattle.
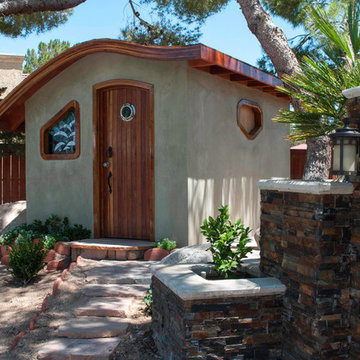
This structure is on the grounds of the project and uses the arched wood process to create the roof, windows and doors. This project was a redevelopment of a hotel suites into residential apartments by Shelter Dynamics, inc. The builder used boat-making skills and materials to create interesting and unique structures. Photo credit is to Cheryl McDonaldCheryl McDonald
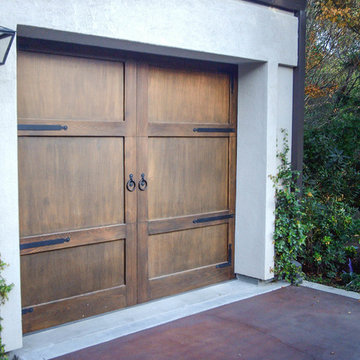
Justus Angan
Mid-sized arts and crafts attached shed and granny flat in San Francisco.
Mid-sized arts and crafts attached shed and granny flat in San Francisco.
Find the right local pro for your project
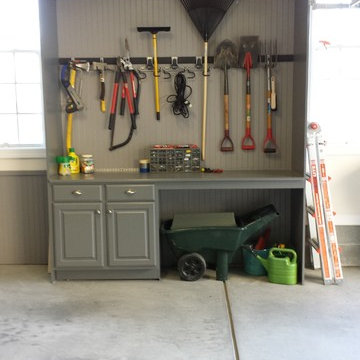
The Chaos Authority, LLC
Photo of an arts and crafts shed and granny flat in Charlotte.
Photo of an arts and crafts shed and granny flat in Charlotte.
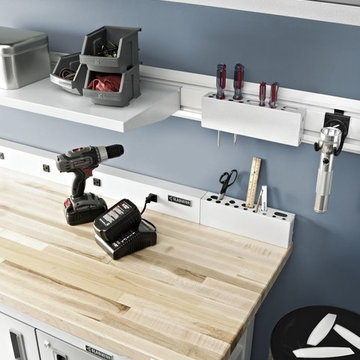
Garage organization system for workshops
Inspiration for an arts and crafts shed and granny flat in Orlando.
Inspiration for an arts and crafts shed and granny flat in Orlando.
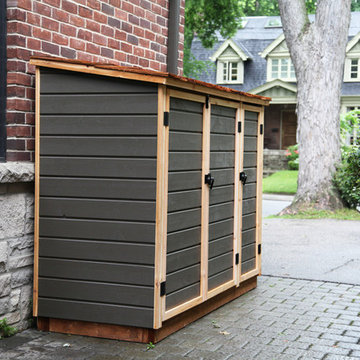
A compact shed for three refuse bins - a large garbage, recycling and green bin. A Cedar shake roof lends a classic look while providing durable water-proofing. Comes in two standards colours, and has lockable doors to keep raccoons away.
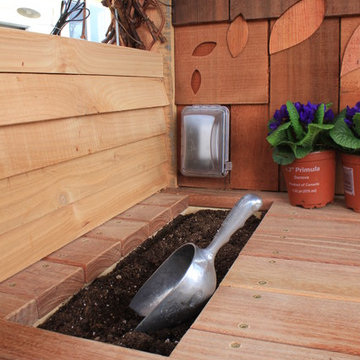
Japanese-themed potting shed. Timber-framed with reclaimed douglas fir beams and finished with cedar, this whimsical potting shed features a farm sink, hardwood counter tops, a built-in potting soil bin, live-edge shelving, fairy lighting, and plenty of space in the back to store all your garden tools.
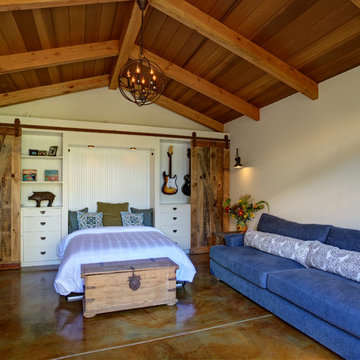
Sliding repurposed wood barn doors hide a fold out Murphy bed and turns the music room into a guest house.
This is an example of a small arts and crafts detached granny flat in San Francisco.
This is an example of a small arts and crafts detached granny flat in San Francisco.
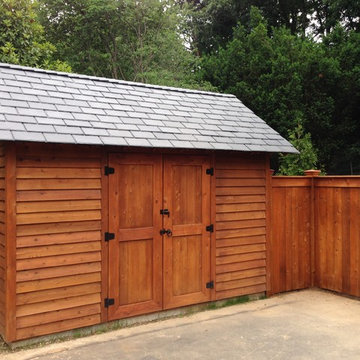
Designed and built by Land Art Design, Inc.
Mid-sized arts and crafts detached garden shed in DC Metro.
Mid-sized arts and crafts detached garden shed in DC Metro.
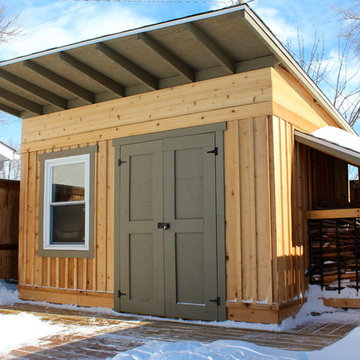
Large offset overhang garden shed with cedar siding, firewood storage, surrounding deck, craftsman style trim, barn doors, tapered exposed rafters, board and batten siding with horizontal lap detail
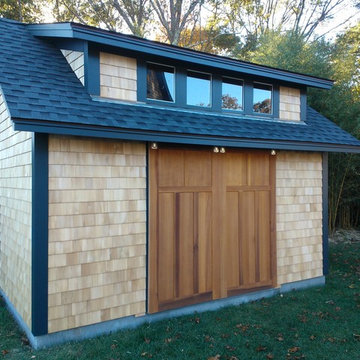
12'x16' Garden shed built on a concrete slab used for storing garden tools and equipment. Shop made sliding barn doors made from red cedar, using mortise and tenon, and tongue and groove joinery, and finished with an oil-based translucent stain.
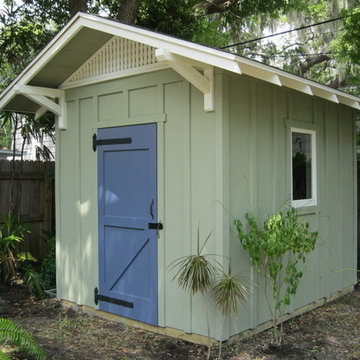
8'x10' Custom board and batten storage shed designed to complement a 1920s bungalow
Arts and crafts detached garden shed in Tampa.
Arts and crafts detached garden shed in Tampa.
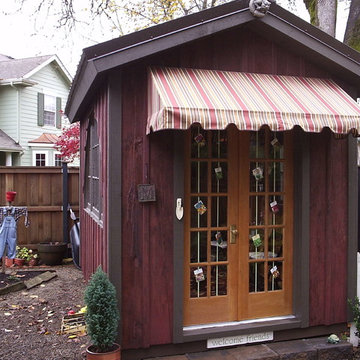
Photo of a mid-sized arts and crafts detached garden shed in Other.
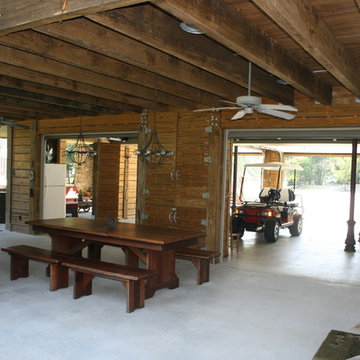
This lakefront property set in a nice quiet cove on Lake Sam Rayburn. The entire project was planned and built by carter & company for large family events.
The 3 1/2 level structure is designed with craftsman influences and functions well as a large fishing lodge designed for year-round entertaining.
Ground level includes outdoor kitchen/dining area,separate outdoor living/gaming area with custom cypress beamed furniture built by carter & company. A 1700 Sq deck overlooks beautiful Sam Rayburn and garage doors open across front and rear elevations to create open breeze ways throughout all downstairs areas.
Second floor includes living dining and master suite .an enclosed screen porch extends all the way across the lake side with an old wooden cistern structure which houses an outdoor hot tub. The screen porch has it own 5 ton central unit which is only shared with the downstairs shop area.it also has a 50,000 but ventless fireplace on one end which creates a ( winter area ) on the screen porch.
The open spaces of living/dining also share aux heating via early 1900's
Wood stove (pot belly) which was refurbished and was originally used in a girls dormitory somewhere in Colorado. Kitchen amenities include professional series equipment, a baking center, dumb waiter to downstairs kitchen, pressed tin ceilings. The entire structure touts custom made knotty alder moldings cabinets and doors. The interior walls are also slatted knotty alder with paint stained finishes.
The third floor houses 3 guest bedrooms 1 full bath 1 jack and Jill bath, a 10 x 10 sleeping tent with chandelier, queen mattress, and lake view window. Attic does not exist, instead we incorporated open air vaulted ceilings with turnbuckle collar ties and an upper sleeping loft for kids accessed by custom ships ladder. Other areas of interest include front open air materials lift, 100 ft redneck water slide assembled during summertime and rolling boat dock for lake activities.
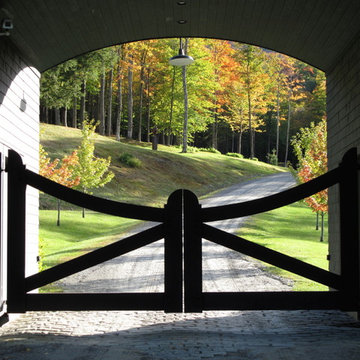
D. Beilman,
Private Stowe Alpine Family Retreat
Small arts and crafts detached barn in Boston.
Small arts and crafts detached barn in Boston.
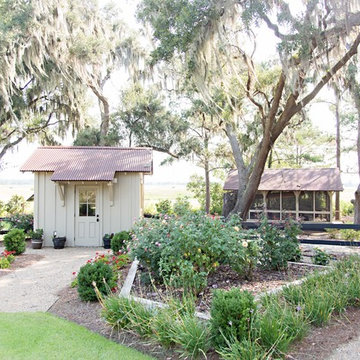
Katie McGee Photography
Photo of a large arts and crafts detached garden shed in Atlanta.
Photo of a large arts and crafts detached garden shed in Atlanta.
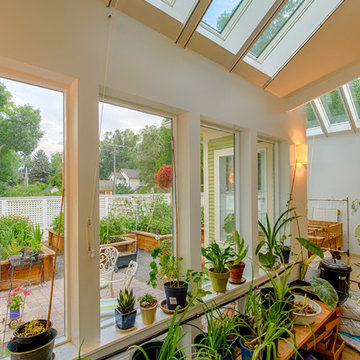
William Horton
Inspiration for an arts and crafts shed and granny flat in Denver.
Inspiration for an arts and crafts shed and granny flat in Denver.
Arts and Crafts Shed and Granny Flat Design Ideas
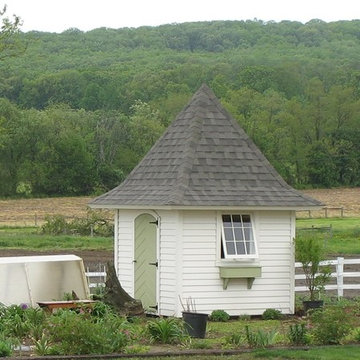
This pretty custom garden shed is perfect to use as a potting shed or to store your gardening supplies. Maybe a potting bench inside.
Inspiration for an arts and crafts detached garden shed in Other.
Inspiration for an arts and crafts detached garden shed in Other.
1
