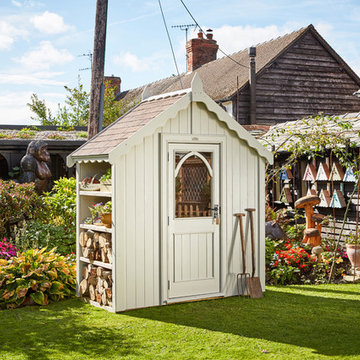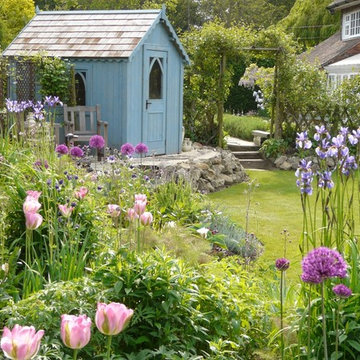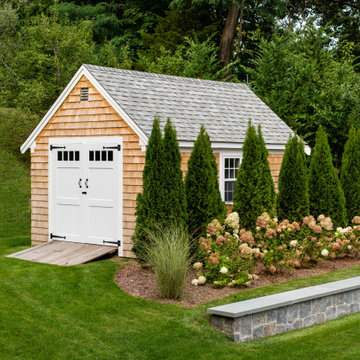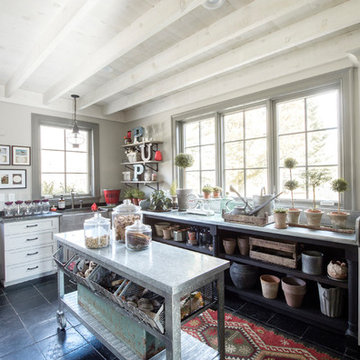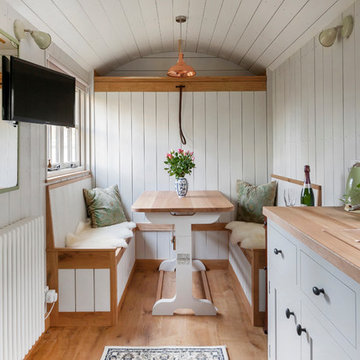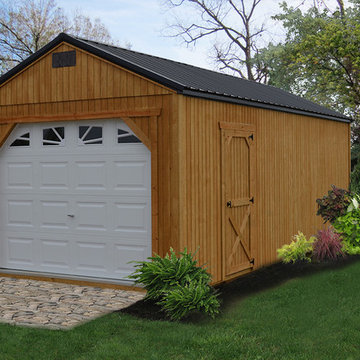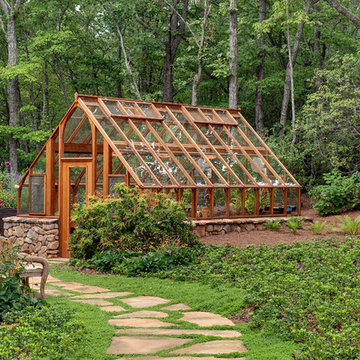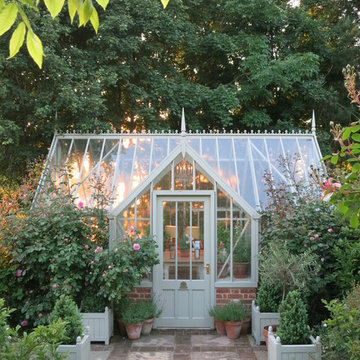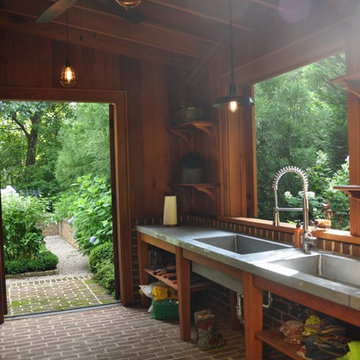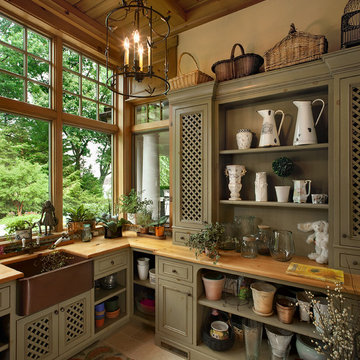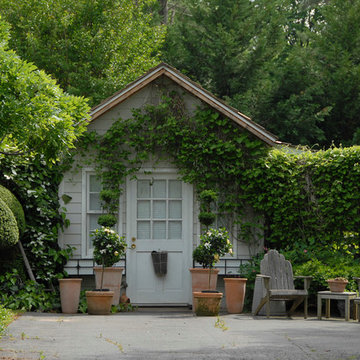Traditional Shed and Granny Flat Design Ideas
Refine by:
Budget
Sort by:Popular Today
1 - 20 of 10,329 photos
Item 1 of 2
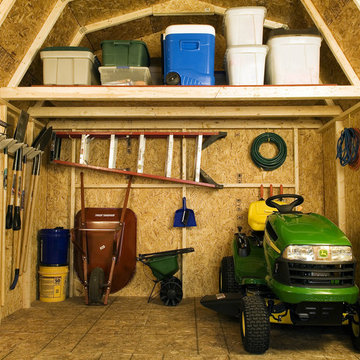
This 10x10 shed can easily be customized with a wide variety of high quality accessories that will not only protect your investment, it will make your daily tasks much easier. For extra light inside your storage shed, add a large window. If you plan on storing items that emit chemical vapors such as gasoline, get a wall vent, ridge vent or venting skylight for more air circulation. We're your one stop shop for high quality 10x10 sheds and accessories.
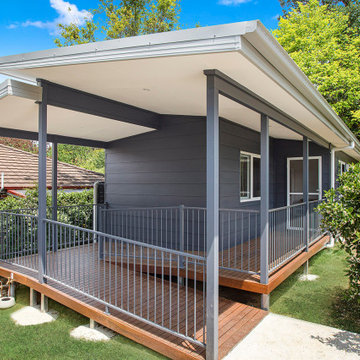
Ramp access for wheelchair
Design ideas for a traditional granny flat in Sydney.
Design ideas for a traditional granny flat in Sydney.
Find the right local pro for your project
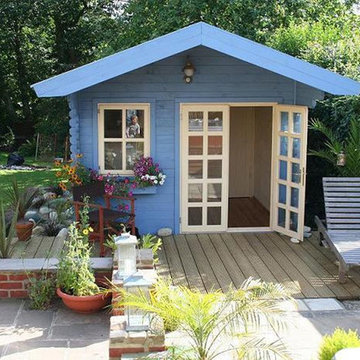
This is one of the most popular of our products. No one can resist it’s charming look. The Wales garden shed is equipped with large doors for easy access, two windows to let in a lot of sunlight, and a long canopy perfect for a veranda, so you can spend time inside and out. The design of this shed makes for not only a useful storage shed facility but also as a decorative center piece of your yard.
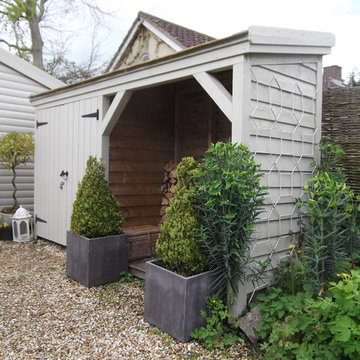
If you think of garden design, you really want to think about introducing symmetry.
You need to look at where the eye falls on from any angle of your garden and then see if you can create a symmetrical vignette.Here some more symmetry- wood storage.Note the two urns to the left and right.
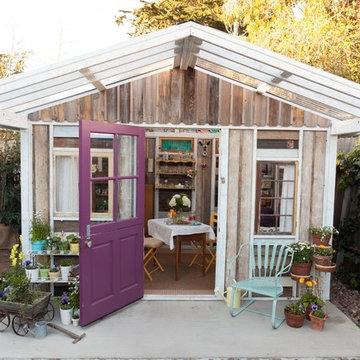
Inspiration for a mid-sized shabby-chic style detached granny flat in San Luis Obispo.
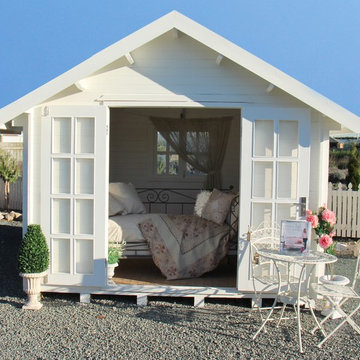
Who said shed’s are just for the boys? Girls want them too! Horse riders, Motor bikers, gardeners and more. The only rules are, that there are no rules with what you can do with your very own SheShed.
Our tiny cottage will sit happily in the bottom of your garden, surrounded by your magical forest, a place to make your very own. Or just as easily it will sit next to the boy’s shed, a place for your toys that he can’t touch!
Join the craze and open the door to what inspires you, the ultimate girls space.
We send full instructions and provide phone and email support if you need it. It is recommended that a builder puts this together or a handyman with some trade skills.
CONTACT US
www.sheshedz.com.au
phone 1800 316 583
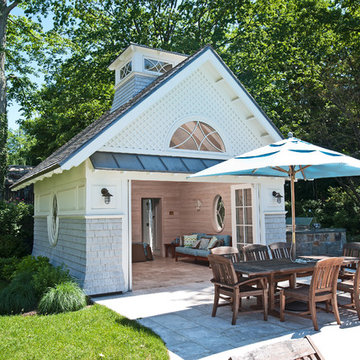
This is an example of a large traditional detached shed and granny flat in New York.
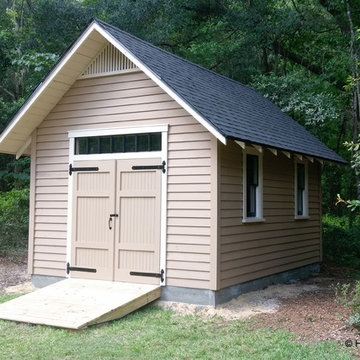
12'x16' Gable Shed by Historic Shed with a 10:12 roof pitch and 1/1 wood windows
Design ideas for a small traditional detached garden shed in Miami.
Design ideas for a small traditional detached garden shed in Miami.
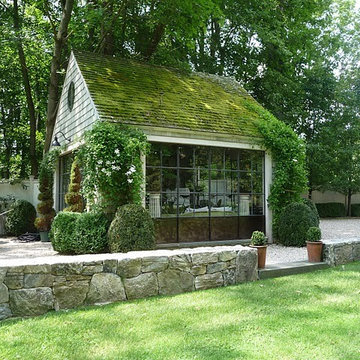
Steel French doors all around bring plenty of natural light and a sense of transparency through the simple form of this small gabled folly at an estate in Litchfield County, CT.
Traditional Shed and Granny Flat Design Ideas
1
