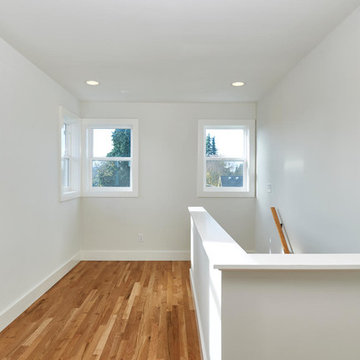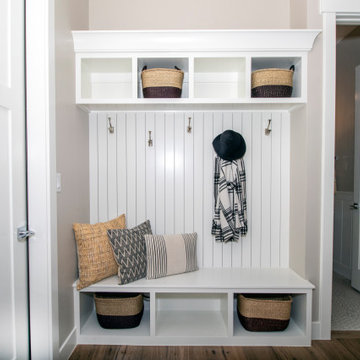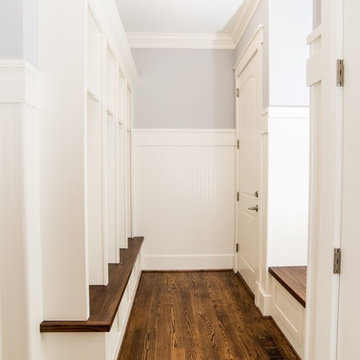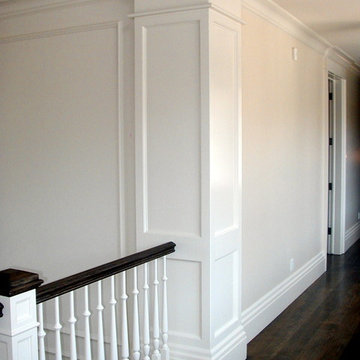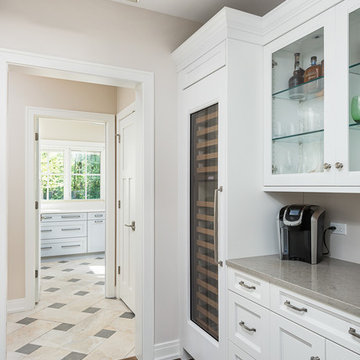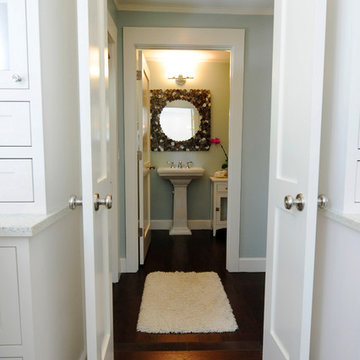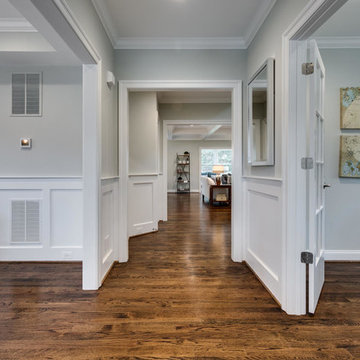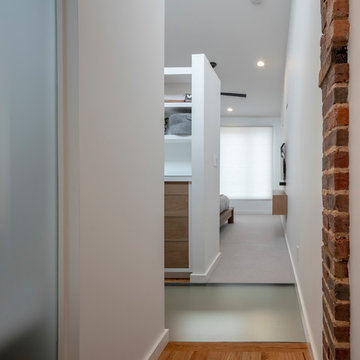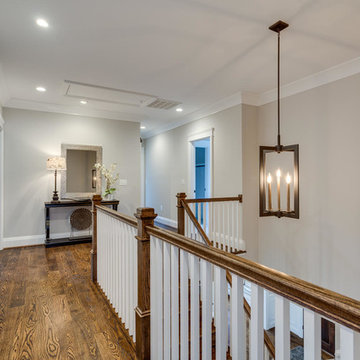Arts and Crafts White Hallway Design Ideas
Refine by:
Budget
Sort by:Popular Today
141 - 160 of 646 photos
Item 1 of 3
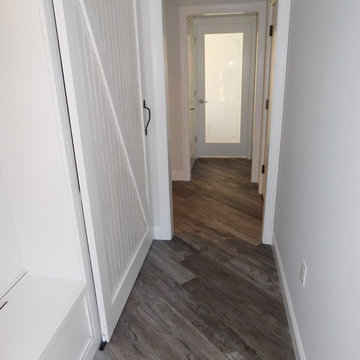
Arley Wholesale
This is an example of a mid-sized arts and crafts hallway in New York with beige walls, dark hardwood floors and brown floor.
This is an example of a mid-sized arts and crafts hallway in New York with beige walls, dark hardwood floors and brown floor.
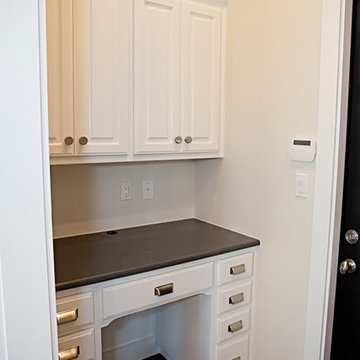
View of desk in drop area off of garage
Inspiration for a small arts and crafts hallway in Austin with white walls and concrete floors.
Inspiration for a small arts and crafts hallway in Austin with white walls and concrete floors.
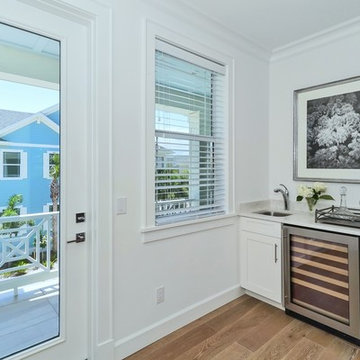
This Sarasota West of Trail coastal-inspired residence in Granada Park sold to a couple that were downsizing from a waterfront home on Siesta Key. Granada Park is located in the Granada neighborhood of Sarasota, with freestanding residences built in a townhome style, just down the street from the Field Club, of which they are members.
The Buttonwood, like all the homes in the gated enclave of Granada Park, offer the leisure of a maintenance-free lifestyle. The Buttonwood has an expansive 3,342 sq. ft. and one of the highest walkability scores of any gated community in Sarasota. Walk/bike to nearby shopping and dining, or just a quick drive to Siesta Key Beach or downtown Sarasota. Custom-built by MGB Fine Custom Homes, this home blends traditional Florida architecture with the latest building innovations. High ceilings, wood floors, solid-core doors, solid-wood cabinetry, LED lighting, gourmet kitchen, wide hallways, large bedrooms and sumptuous baths clearly show a respect for quality construction meant to stand the test of time. Green certification by the Florida Green Building Coalition and an Emerald Certification (the highest rating given) by the National Green Building Standard ensure energy efficiency, healthy indoor air, enhanced comfort and reduced utility costs. Smart phone home connectivity provides controls for lighting, data communication, security and sound system. Gatherings large and small are pure pleasure in the outdoor great room on the second floor with grilling kitchen, fireplace and media connections for wall-mounted TV. Downstairs, the open living area combines the kitchen, dining room and great room. The private master retreat has two walk-in closets and en-suite bath with dual vanity and oversize curbless shower. Three additional bedrooms are on the second floor with en-suite baths, along with a library and morning bar. Other features include standing-height conditioned storage room in attic; impact-resistant, EnergyStar windows and doors; and the floor plan is elevator-ready.
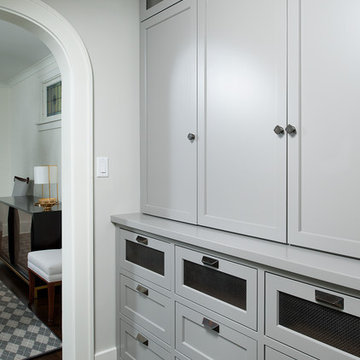
This pantry connects Kitchen and Dining Room while showcasing the importance of storage. Any family will agree in this day and age that a clutter free home helps the mind stay at peace as well. So come home, sit down to dinner and relax.
Cabinetry Paint: PPG1001-4, Flagstone - Semi-gloss
Juno Lighting
Flooring:Minwax - Espresso
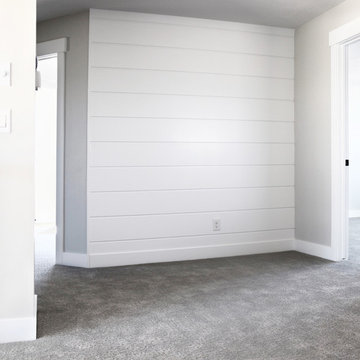
Accent Wall in Upstairs Hallway
Design ideas for a mid-sized arts and crafts hallway in Salt Lake City with white walls, carpet and beige floor.
Design ideas for a mid-sized arts and crafts hallway in Salt Lake City with white walls, carpet and beige floor.
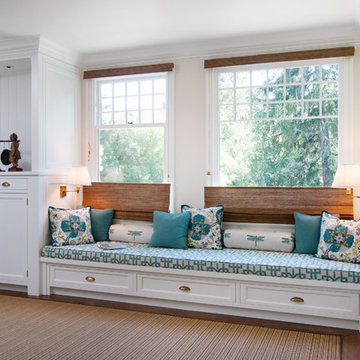
Ken Lai
Arts and crafts hallway in San Francisco with dark hardwood floors.
Arts and crafts hallway in San Francisco with dark hardwood floors.
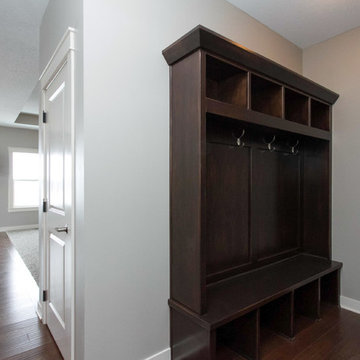
Photo of an arts and crafts hallway in Other with grey walls and dark hardwood floors.
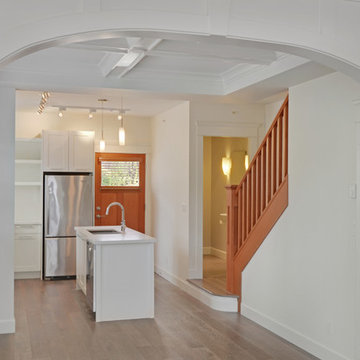
seevirtual360.com
This is an example of a mid-sized arts and crafts hallway in Vancouver with white walls and light hardwood floors.
This is an example of a mid-sized arts and crafts hallway in Vancouver with white walls and light hardwood floors.
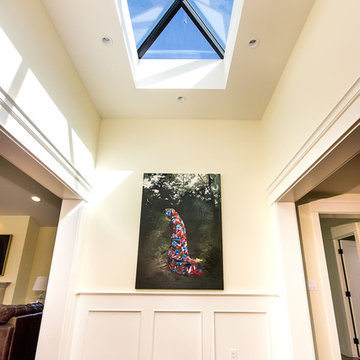
entry foyer with skylight
photo: Mark Pinkerton
Photo of an arts and crafts hallway in San Francisco.
Photo of an arts and crafts hallway in San Francisco.
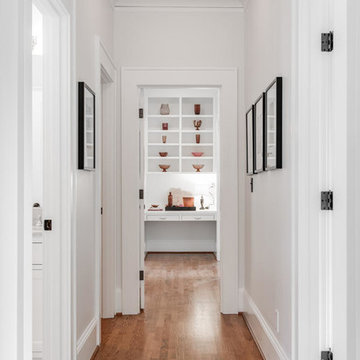
MCIMAGERY
Design ideas for an arts and crafts hallway in Portland.
Design ideas for an arts and crafts hallway in Portland.
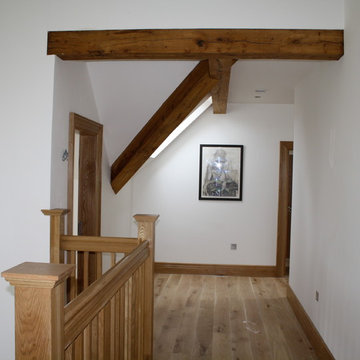
This Arts & Crafts style house has roughcast render finish, with Bath Stone window and door surrounds. Internally, there's extensive use of oak throughout. The house boast a ground floor drawing room, study, open-plan kitchen/dining/living & utility. Continuing onto the first floor, there's 4 Ensuite bedrooms & bathrooms.
Arts and Crafts White Hallway Design Ideas
8
