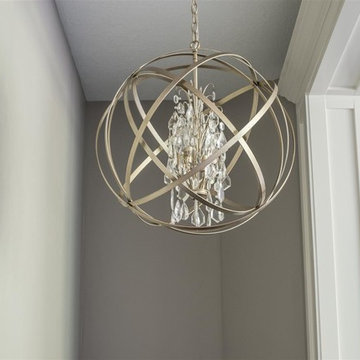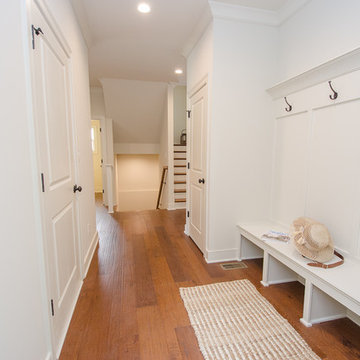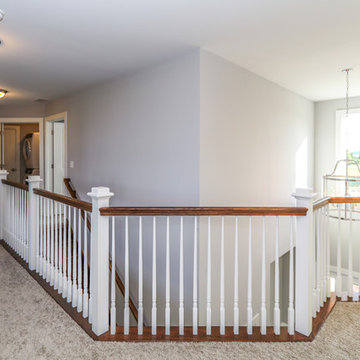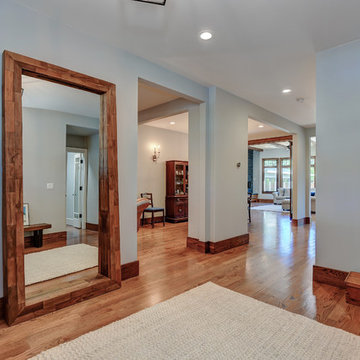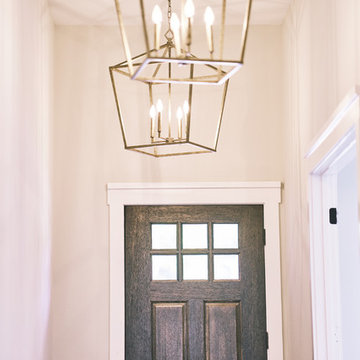Arts and Crafts White Hallway Design Ideas
Refine by:
Budget
Sort by:Popular Today
121 - 140 of 646 photos
Item 1 of 3
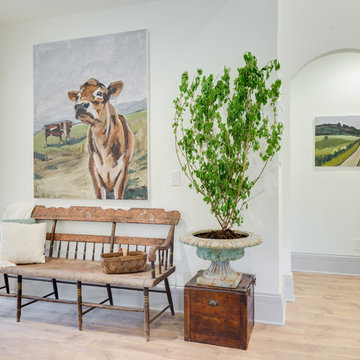
Inspiration for a mid-sized arts and crafts hallway in Raleigh with white walls and light hardwood floors.
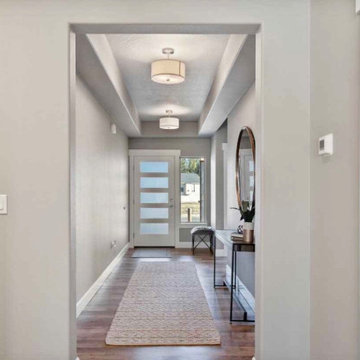
Hall
Photo of a mid-sized arts and crafts hallway with grey walls, laminate floors, grey floor and coffered.
Photo of a mid-sized arts and crafts hallway with grey walls, laminate floors, grey floor and coffered.
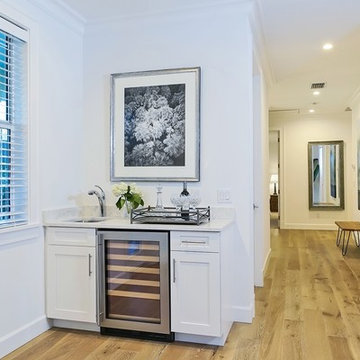
This Sarasota West of Trail coastal-inspired residence in Granada Park sold to a couple that were downsizing from a waterfront home on Siesta Key. Granada Park is located in the Granada neighborhood of Sarasota, with freestanding residences built in a townhome style, just down the street from the Field Club, of which they are members.
The Buttonwood, like all the homes in the gated enclave of Granada Park, offer the leisure of a maintenance-free lifestyle. The Buttonwood has an expansive 3,342 sq. ft. and one of the highest walkability scores of any gated community in Sarasota. Walk/bike to nearby shopping and dining, or just a quick drive to Siesta Key Beach or downtown Sarasota. Custom-built by MGB Fine Custom Homes, this home blends traditional Florida architecture with the latest building innovations. High ceilings, wood floors, solid-core doors, solid-wood cabinetry, LED lighting, gourmet kitchen, wide hallways, large bedrooms and sumptuous baths clearly show a respect for quality construction meant to stand the test of time. Green certification by the Florida Green Building Coalition and an Emerald Certification (the highest rating given) by the National Green Building Standard ensure energy efficiency, healthy indoor air, enhanced comfort and reduced utility costs. Smart phone home connectivity provides controls for lighting, data communication, security and sound system. Gatherings large and small are pure pleasure in the outdoor great room on the second floor with grilling kitchen, fireplace and media connections for wall-mounted TV. Downstairs, the open living area combines the kitchen, dining room and great room. The private master retreat has two walk-in closets and en-suite bath with dual vanity and oversize curbless shower. Three additional bedrooms are on the second floor with en-suite baths, along with a library and morning bar. Other features include standing-height conditioned storage room in attic; impact-resistant, EnergyStar windows and doors; and the floor plan is elevator-ready.
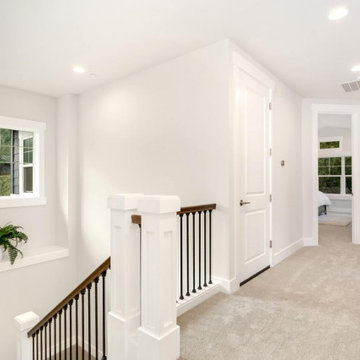
Inspiration for a large arts and crafts hallway in Seattle with white walls, carpet and grey floor.
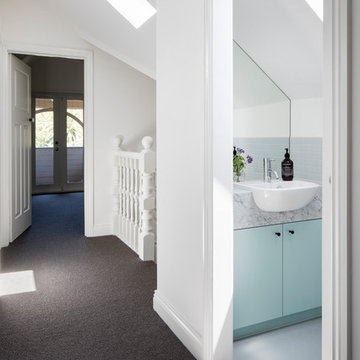
The upstairs hallway accessing the toilet and bathroom.
photographer: Tatjana Plitt
Inspiration for a mid-sized arts and crafts hallway in Melbourne with white walls and carpet.
Inspiration for a mid-sized arts and crafts hallway in Melbourne with white walls and carpet.
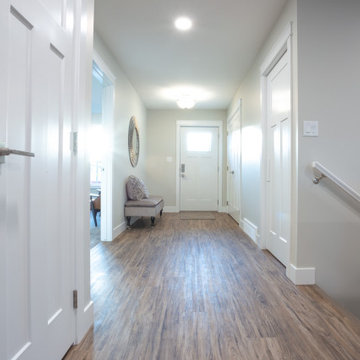
View of front entry, office, and pony wall for stairs, as seen from family room. You can see the swinging door just passed the stairs, this leads to the mud room, laundry room, pantry and kitchen
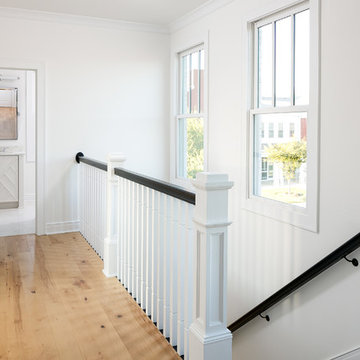
This is an example of a mid-sized arts and crafts hallway in Louisville with white walls and light hardwood floors.
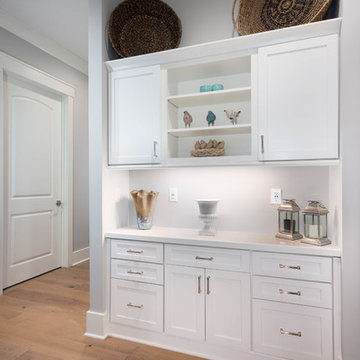
A Golfers Dream comes to reality in this amazing home located directly adjacent to the Golf Course of the magnificent Kenmure Country Club. Life is grand looking out anyone of your back windows to view the Pristine Green flawlessly manicured. Science says beautiful Greenery and Architecture makes us happy and healthy. This homes Rear Elevation is as stunning as the Front with three gorgeous Architectural Radius and fantastic Siding Selections of Pebbledash Stucco and Stone, Hardy Plank and Hardy Cedar Shakes. Exquisite Finishes make this Kitchen every Chefs Dream with a Gas Range, gorgeous Quartzsite Countertops and an elegant Herringbone Tile Backsplash. Intriguing Tray Ceilings, Beautiful Wallpaper and Paint Colors all add an Excellent Point of Interest. The Master Bathroom Suite defines luxury and is a Calming Retreat with a Large Jetted Tub, Walk-In Shower and Double Vanity Sinks. An Expansive Sunroom with 12′ Ceilings is the perfect place to watch TV and play cards with friends. Sip a glass of wine and enjoy Dreamy Sunset Evenings on the large Paver Outdoor Living Space overlooking the Breezy Fairway.
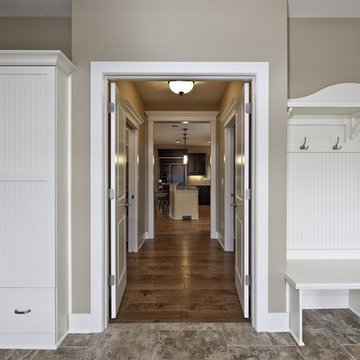
The best of the present and past merge in this distinctive new design inspired by two classic all-American architectural styles. The roomy main floor includes a spacious living room, well-planned kitchen and dining area, large (15- by 15-foot) library and a handy mud room perfect for family living. Upstairs three family bedrooms await. The lower level features a family room, large home theater, billiards area and an exercise
room.
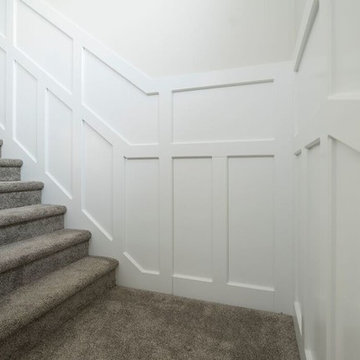
Design ideas for an arts and crafts hallway in Other with beige walls, carpet and beige floor.
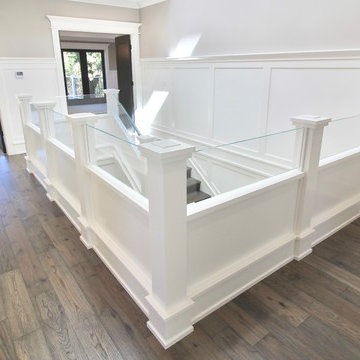
Glass Panel Handrial, Second Story Hallway and Staircase.
Mid-sized arts and crafts hallway in San Francisco with grey walls, light hardwood floors and brown floor.
Mid-sized arts and crafts hallway in San Francisco with grey walls, light hardwood floors and brown floor.
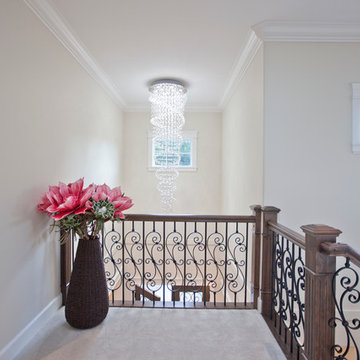
Inspiration for a mid-sized arts and crafts hallway in Vancouver with beige walls and carpet.
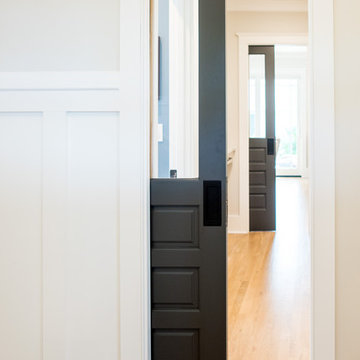
Nearly every inch of this 1908 Ravenna home was upgraded, and the interior layout was re-envisioned. On the main floor, the kitchen and dining room locations were swapped to connect the kitchen to the living room. A spa-like bathroom was added upstairs to create an inviting new master suite, with heated floors, a double vanity, and a large shower. A spacious walk-in closet with a custom-designed organization system completes the luxurious appointments. The basement was dug down for increased head height, and a new laundry room, bedroom, and bonus room were added. All new mechanical, electrical, and plumbing systems were installed, and the exterior was refreshed, with all new siding and rebuilt porches, including high-end composite decking and railings. The home is now an oasis, welcoming its owners and guests with gleaming new hardwood flooring, custom cabinetry and mill work, professional-grade appliances, layered lighting, and a gorgeous and warming soapstone fireplace surround.
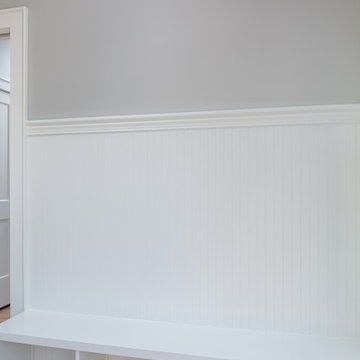
Photo of a mid-sized arts and crafts hallway in Other with grey walls, brick floors and red floor.
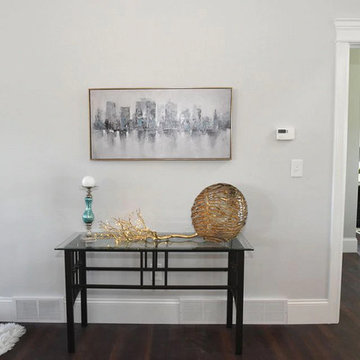
Photo of a mid-sized arts and crafts hallway in New York with grey walls, laminate floors and brown floor.
Arts and Crafts White Hallway Design Ideas
7
