Arts and Crafts Yellow Exterior Design Ideas
Refine by:
Budget
Sort by:Popular Today
81 - 100 of 684 photos
Item 1 of 3
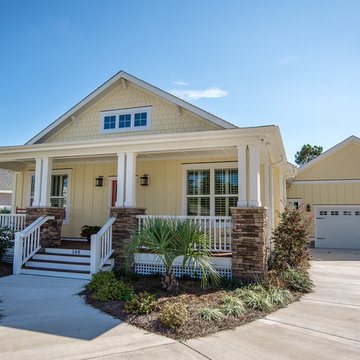
Kristopher Gerner
Mid-sized arts and crafts one-storey yellow exterior in Other with concrete fiberboard siding and a gable roof.
Mid-sized arts and crafts one-storey yellow exterior in Other with concrete fiberboard siding and a gable roof.
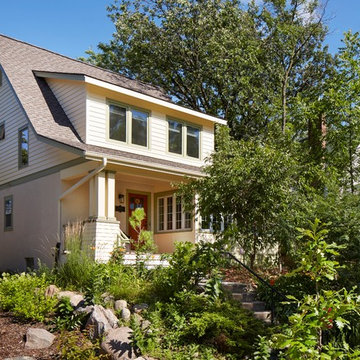
Photography by Corey Gaffer
Mid-sized arts and crafts two-storey yellow exterior in Minneapolis with mixed siding.
Mid-sized arts and crafts two-storey yellow exterior in Minneapolis with mixed siding.
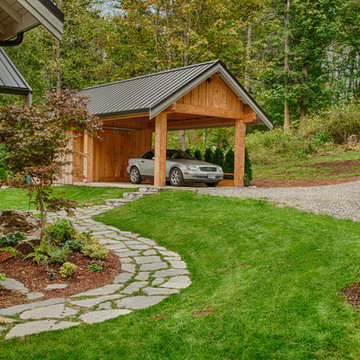
This Custom home is clad in Alaskan Cedar Shake and Board & Batten siding. This home was carefully designed and oriented for its site with the majority of the home's windows being on the west facing side looking directly out at the bay. With this home being located within a Shoreline it was important to keep the foot print to a minimal amount. In order to accomplish this the home owners chose to install permeable paths throughout the property, keeping the amount of impervious surface down while adding a wonderful aesthetic to the home!
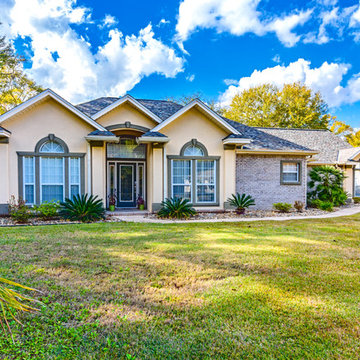
J Beard Graphics
This is an example of a large arts and crafts one-storey brick yellow house exterior.
This is an example of a large arts and crafts one-storey brick yellow house exterior.
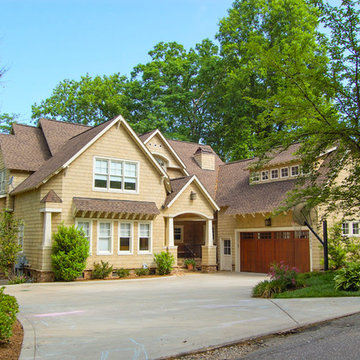
Transformation of front of home.
This is an example of an arts and crafts two-storey yellow exterior in Charlotte with wood siding.
This is an example of an arts and crafts two-storey yellow exterior in Charlotte with wood siding.
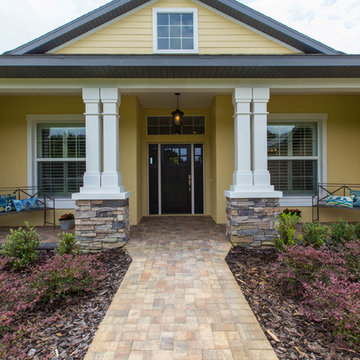
Crafstman-style Florida home with stacked stone
Photo of a mid-sized arts and crafts one-storey stucco yellow exterior in Tampa.
Photo of a mid-sized arts and crafts one-storey stucco yellow exterior in Tampa.
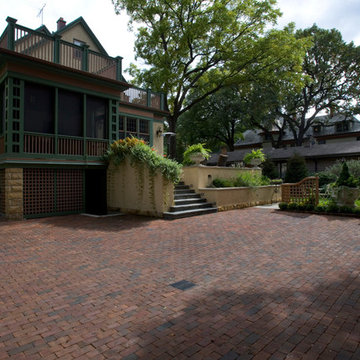
All photos by Linda Oyama Bryan. Home restoration by Von Dreele-Freerksen Construction
Mid-sized arts and crafts three-storey stucco yellow exterior in Chicago.
Mid-sized arts and crafts three-storey stucco yellow exterior in Chicago.
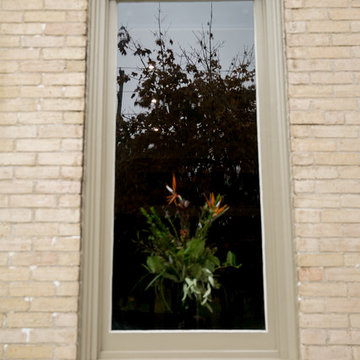
My clients approached me with a building that had become run down over the years they were hoping to transform into a home office. The plaster walls and ceilings were cracking badly, the trim work was patchy, and there was an awkward flow to the second floor due to weird stairs in the back hallway.
There were a ton of amazing elements to the building as well (that were an absolute must to maintain) like the beautiful main staircase, existing marble fireplace mantel and the double set of interior entry doors with a frosted glass design transom above.
The extent of the construction on the interior included extensive demolition. Everything came down except for most of the interior walls and the second floor ceilings. We put in all brand new HVAC, electrical and plumbing. Blow-in-Blanket insulation was installed in all the perimeter walls, new drywall, trim, doors and flooring. The front existing windows were refinished. The exterior windows were replaced with vinyl windows, but the shape and sash locations were maintained in order to maintain the architectural integrity of the original windows.
Exterior work included a new front porch. The side porch was refaced to match the front and both porches received new stamped concrete steps and platform. A new stamped concrete walkway from the street was put in as well. The building had a few doors that weren't being used anymore at the side and back. They were covered up with new Cape Cod siding to match the exterior window color.
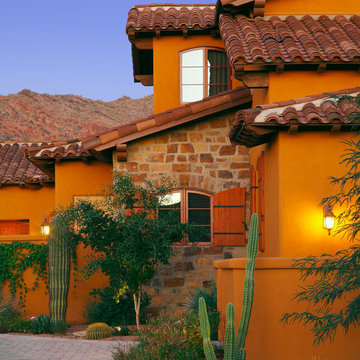
Photo of a large arts and crafts two-storey yellow exterior in Phoenix with stone veneer.
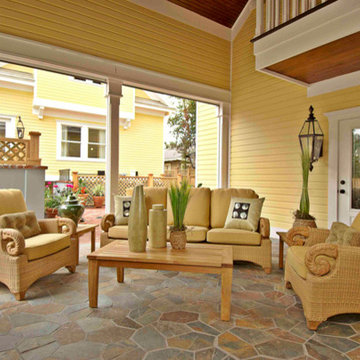
NAHB
This is an example of a mid-sized arts and crafts two-storey yellow exterior in Orlando with vinyl siding and a clipped gable roof.
This is an example of a mid-sized arts and crafts two-storey yellow exterior in Orlando with vinyl siding and a clipped gable roof.
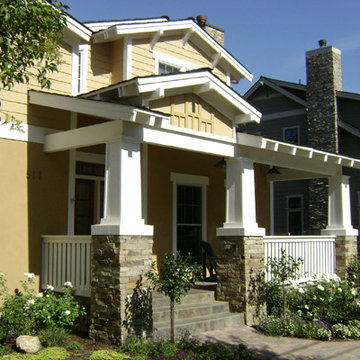
Large arts and crafts two-storey yellow exterior in San Francisco with vinyl siding and a gable roof.
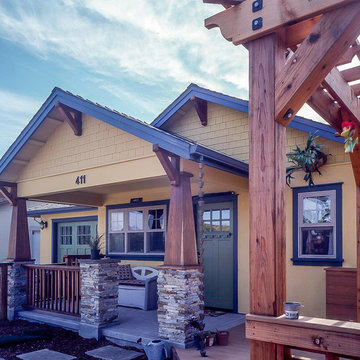
This is an example of a mid-sized arts and crafts one-storey yellow exterior in San Francisco with wood siding and a gable roof.
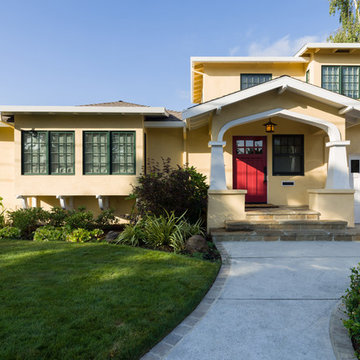
Conversion of a small ranch house to a larger simplified-Craftsman style house. We retained most of the original house, rearranging a few walls to improve an awkward layout in the original house, and added a partial second story and converted a covered patio space to a dining and family room. The clients had read Sarah Susanka’s Not So Big books and wanted to use these principles in making a beautiful and ecological house that uses space efficiently.
Photography by Phil Bond.
https://saikleyarchitects.com/portfolio/ranch-to-craftsman/
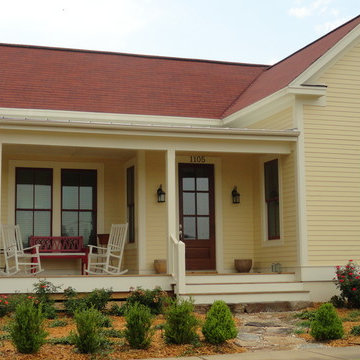
Brandy Strain-Dayer
Inspiration for an arts and crafts one-storey yellow exterior in Little Rock with concrete fiberboard siding.
Inspiration for an arts and crafts one-storey yellow exterior in Little Rock with concrete fiberboard siding.
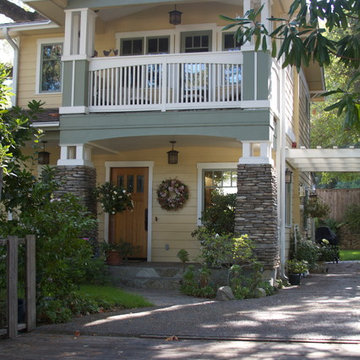
Brian Bishop, Architect
Small arts and crafts two-storey yellow exterior in San Francisco with concrete fiberboard siding.
Small arts and crafts two-storey yellow exterior in San Francisco with concrete fiberboard siding.
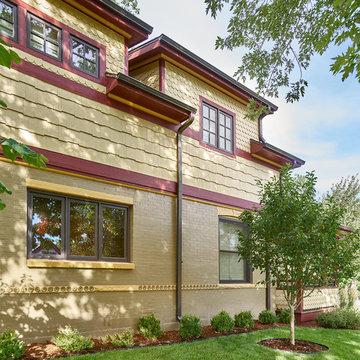
David Patterson Photography
Photo of a large arts and crafts brick yellow house exterior in Denver with a gable roof and a shingle roof.
Photo of a large arts and crafts brick yellow house exterior in Denver with a gable roof and a shingle roof.
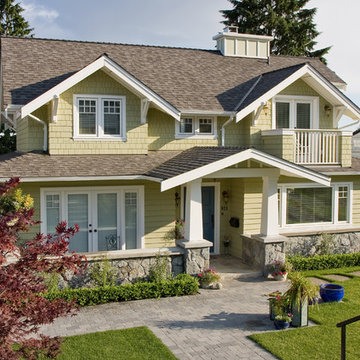
Inspiration for a large arts and crafts two-storey yellow house exterior in Vancouver with wood siding, a gable roof and a shingle roof.
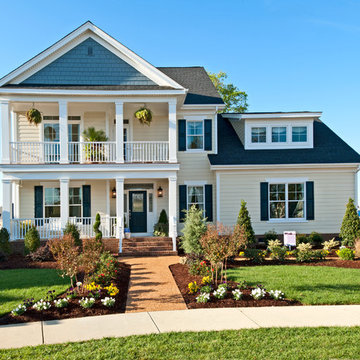
Michael Pennello
This is an example of a mid-sized arts and crafts two-storey yellow exterior in Other with concrete fiberboard siding.
This is an example of a mid-sized arts and crafts two-storey yellow exterior in Other with concrete fiberboard siding.
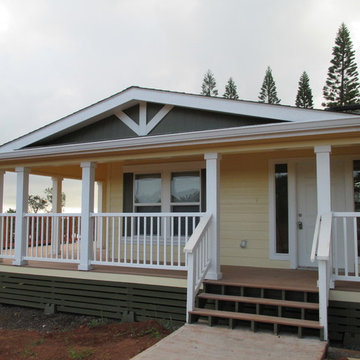
This is an example of a mid-sized arts and crafts one-storey yellow exterior in Hawaii with concrete fiberboard siding.
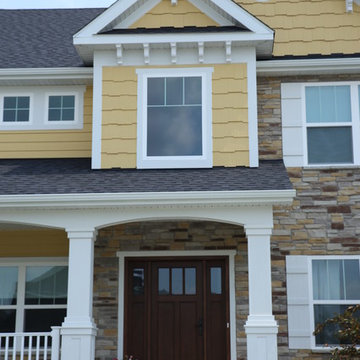
Design ideas for a mid-sized arts and crafts two-storey yellow exterior in Chicago with wood siding and a gable roof.
Arts and Crafts Yellow Exterior Design Ideas
5