Arts and Crafts Yellow Exterior Design Ideas
Refine by:
Budget
Sort by:Popular Today
141 - 160 of 684 photos
Item 1 of 3
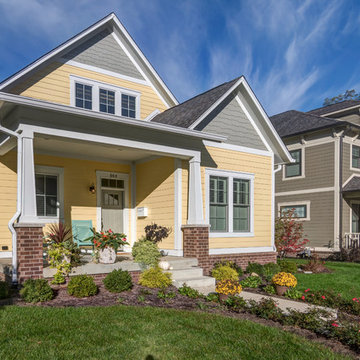
This charming craftsman cottage stands out thanks to the pale yellow exterior.
Photo Credit: Tom Graham
Photo of a mid-sized arts and crafts one-storey yellow house exterior in Indianapolis with wood siding, a gable roof and a shingle roof.
Photo of a mid-sized arts and crafts one-storey yellow house exterior in Indianapolis with wood siding, a gable roof and a shingle roof.
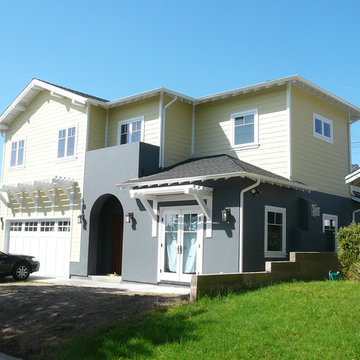
Bill Gregory
Photo of a mid-sized arts and crafts two-storey yellow exterior in Los Angeles with concrete fiberboard siding and a gable roof.
Photo of a mid-sized arts and crafts two-storey yellow exterior in Los Angeles with concrete fiberboard siding and a gable roof.
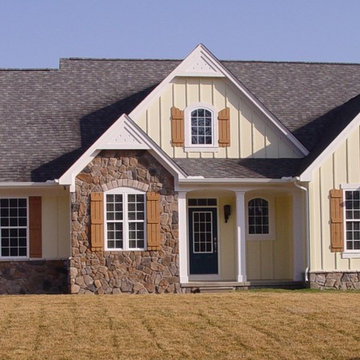
The Willowdale
Design ideas for an arts and crafts split-level yellow exterior in Detroit with stone veneer.
Design ideas for an arts and crafts split-level yellow exterior in Detroit with stone veneer.
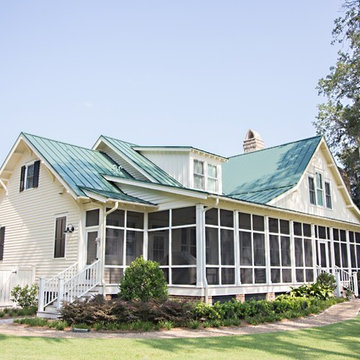
Katie McGee Photography
Large arts and crafts two-storey yellow exterior in Atlanta with wood siding.
Large arts and crafts two-storey yellow exterior in Atlanta with wood siding.
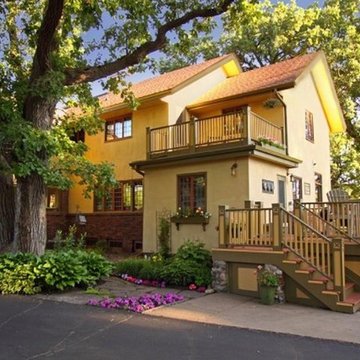
Photo by Michael's Photography
Photo of a large arts and crafts three-storey stucco yellow house exterior in Minneapolis with a gable roof and a shingle roof.
Photo of a large arts and crafts three-storey stucco yellow house exterior in Minneapolis with a gable roof and a shingle roof.
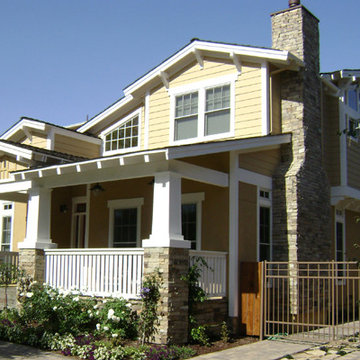
Photo of a large arts and crafts two-storey yellow exterior in San Francisco with vinyl siding and a gable roof.
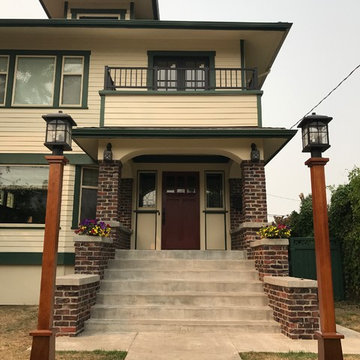
We pressure washed the front stairs, brick, and walkway, moved the wall sconces to the outer pillars, and custom made wood lamp posts with lanterns to establish residence for neighbors and passers by. Exterior Curb Appeal, Craftsman Four Square, Seattle , WA. Belltown Design. Photography by Paula McHugh
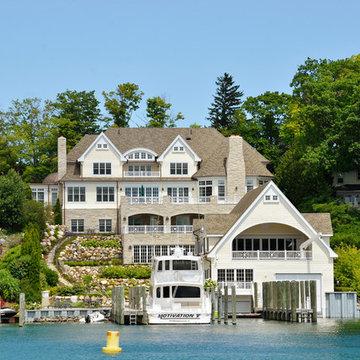
Camp Wobegon is a nostalgic waterfront retreat for a multi-generational family. The home's name pays homage to a radio show the homeowner listened to when he was a child in Minnesota. Throughout the home, there are nods to the sentimental past paired with modern features of today.
The five-story home sits on Round Lake in Charlevoix with a beautiful view of the yacht basin and historic downtown area. Each story of the home is devoted to a theme, such as family, grandkids, and wellness. The different stories boast standout features from an in-home fitness center complete with his and her locker rooms to a movie theater and a grandkids' getaway with murphy beds. The kids' library highlights an upper dome with a hand-painted welcome to the home's visitors.
Throughout Camp Wobegon, the custom finishes are apparent. The entire home features radius drywall, eliminating any harsh corners. Masons carefully crafted two fireplaces for an authentic touch. In the great room, there are hand constructed dark walnut beams that intrigue and awe anyone who enters the space. Birchwood artisans and select Allenboss carpenters built and assembled the grand beams in the home.
Perhaps the most unique room in the home is the exceptional dark walnut study. It exudes craftsmanship through the intricate woodwork. The floor, cabinetry, and ceiling were crafted with care by Birchwood carpenters. When you enter the study, you can smell the rich walnut. The room is a nod to the homeowner's father, who was a carpenter himself.
The custom details don't stop on the interior. As you walk through 26-foot NanoLock doors, you're greeted by an endless pool and a showstopping view of Round Lake. Moving to the front of the home, it's easy to admire the two copper domes that sit atop the roof. Yellow cedar siding and painted cedar railing complement the eye-catching domes.
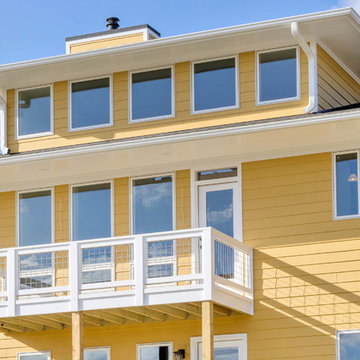
http://vahomepics.com/
This is an example of a large arts and crafts three-storey yellow exterior in Other with wood siding and a flat roof.
This is an example of a large arts and crafts three-storey yellow exterior in Other with wood siding and a flat roof.
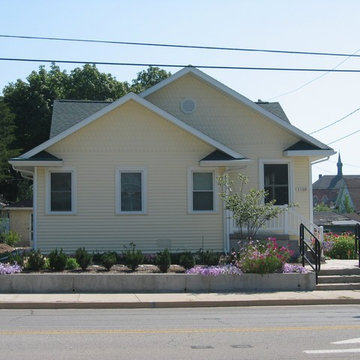
Design ideas for a mid-sized arts and crafts one-storey yellow house exterior in Chicago with wood siding, a gable roof and a shingle roof.
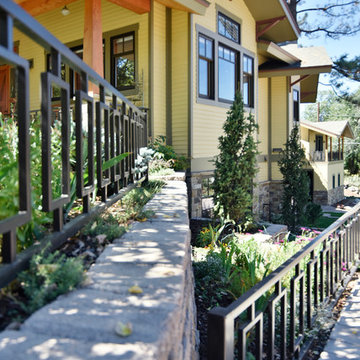
Photography by Heather Mace of RA+A
Architecture + Structural Engineering by Reynolds Ash + Associates.
Photo of a large arts and crafts two-storey yellow exterior in Albuquerque with mixed siding.
Photo of a large arts and crafts two-storey yellow exterior in Albuquerque with mixed siding.
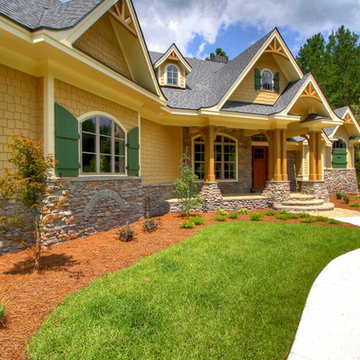
This is an example of a large arts and crafts two-storey yellow exterior in Atlanta with stone veneer and a gable roof.
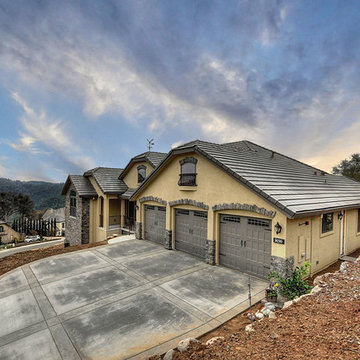
This is an example of an expansive arts and crafts two-storey yellow exterior in Other with mixed siding and a clipped gable roof.
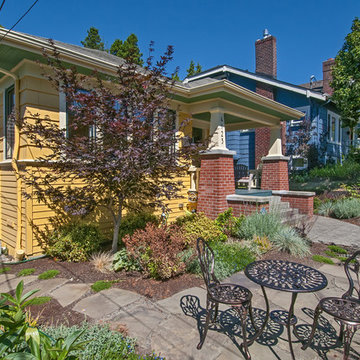
Dan Farmer of Seattle Home Tours
Small arts and crafts one-storey yellow house exterior in Seattle with wood siding, a gable roof and a shingle roof.
Small arts and crafts one-storey yellow house exterior in Seattle with wood siding, a gable roof and a shingle roof.
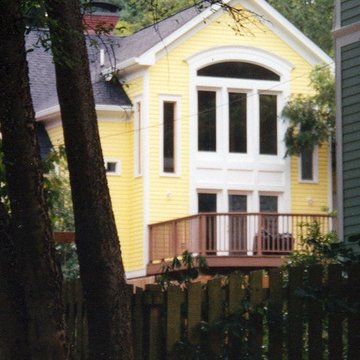
The rear view shows the exterior of the two-story Den with a tall window that allows a view of the downtown Atlanta skyline. The segmental arch at the top sustains the geometric theme found in much of the rest of the design. Photo by Gregory C. Mix
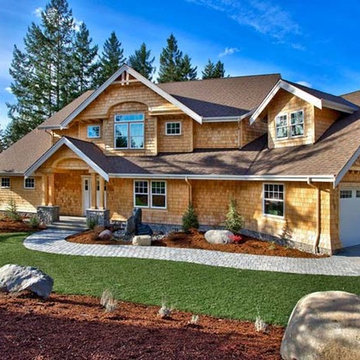
Canterwood homes are state-of-the-art luxuries. The Canterwood neighborhood includes a tennis court, award-winning golf course, equestrian center, swimming pool, and it only a minutes away from Gig Harbor's downtown district.
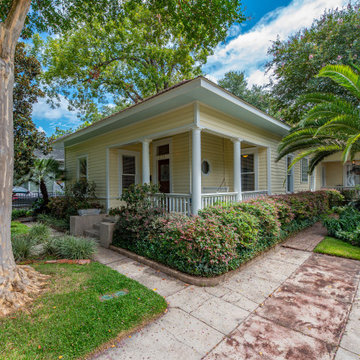
A covered porch for the Heights craftsman style. This front driveway can be for your guests (or for you) but the owner has a two car garage for parking accessed through the alley.
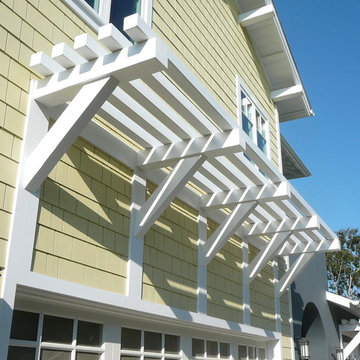
Bill Gregory
Photo of a mid-sized arts and crafts two-storey yellow exterior in Los Angeles with concrete fiberboard siding and a gable roof.
Photo of a mid-sized arts and crafts two-storey yellow exterior in Los Angeles with concrete fiberboard siding and a gable roof.
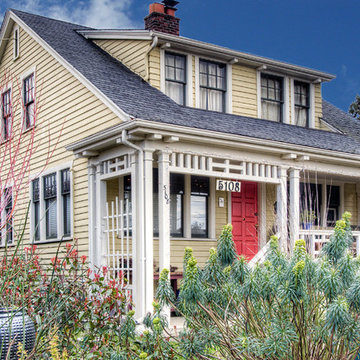
Inspiration for a mid-sized arts and crafts two-storey yellow exterior in Seattle with wood siding.
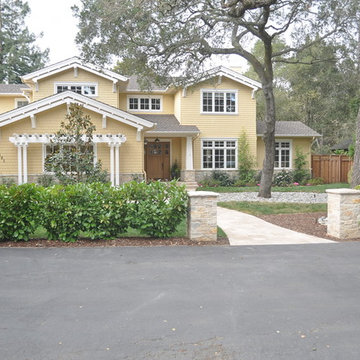
Design By-- SDG Architecture, Inc.
This is an example of an expansive arts and crafts two-storey yellow exterior in San Francisco with wood siding.
This is an example of an expansive arts and crafts two-storey yellow exterior in San Francisco with wood siding.
Arts and Crafts Yellow Exterior Design Ideas
8