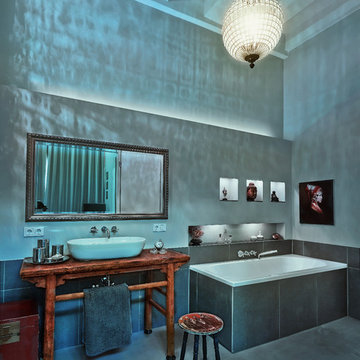Asian Bathroom Design Ideas with Concrete Floors
Refine by:
Budget
Sort by:Popular Today
1 - 20 of 38 photos
Item 1 of 3
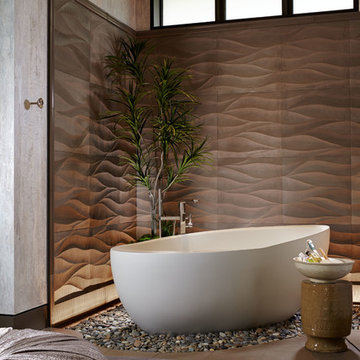
Kim Sargent
Photo of a large asian master bathroom in Wichita with flat-panel cabinets, dark wood cabinets, a freestanding tub, beige walls, a vessel sink, brown tile, ceramic tile, concrete floors, glass benchtops and brown floor.
Photo of a large asian master bathroom in Wichita with flat-panel cabinets, dark wood cabinets, a freestanding tub, beige walls, a vessel sink, brown tile, ceramic tile, concrete floors, glass benchtops and brown floor.
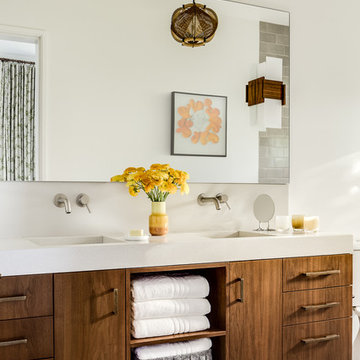
Architecture: Sutro Architects
Landscape Architecture: Arterra Landscape Architects
Builder: Upscale Construction
Photography: Christopher Stark
This is an example of an asian bathroom in San Francisco with flat-panel cabinets, brown cabinets, white walls, concrete floors, an integrated sink and grey floor.
This is an example of an asian bathroom in San Francisco with flat-panel cabinets, brown cabinets, white walls, concrete floors, an integrated sink and grey floor.
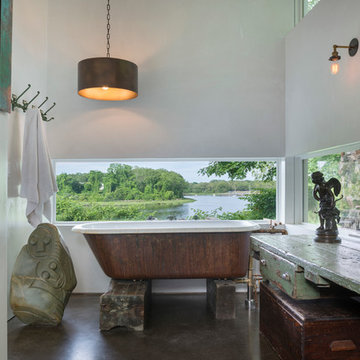
Nat Rea
This is an example of an asian master bathroom in Providence with a freestanding tub, white walls, concrete floors, a vessel sink and wood benchtops.
This is an example of an asian master bathroom in Providence with a freestanding tub, white walls, concrete floors, a vessel sink and wood benchtops.
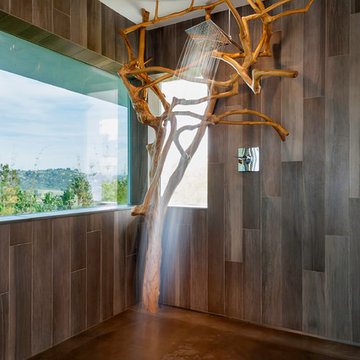
This is an example of an expansive asian master bathroom in San Diego with an open shower, an open shower, flat-panel cabinets, black cabinets, a japanese tub, a one-piece toilet, gray tile, cement tile, white walls, concrete floors, a trough sink, wood benchtops and grey floor.
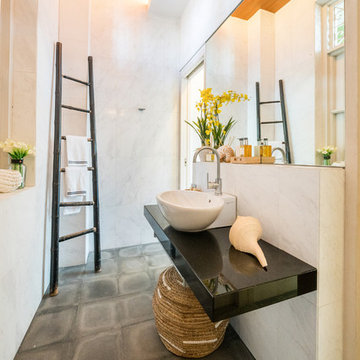
Design ideas for an asian bathroom in Singapore with white walls, concrete floors, a vessel sink, grey floor and black benchtops.
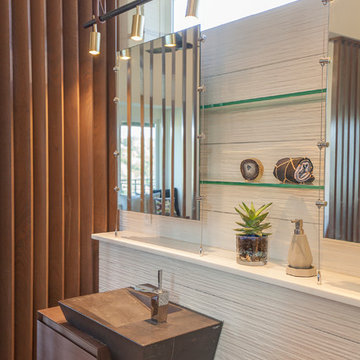
Wooden partition wall with slits. Modern bath design. Floating vanities with wood and stone. Floating glass bathroom shelves. Suspended track lighting. Wide light wood plank flooring. White tile textured backsplash.
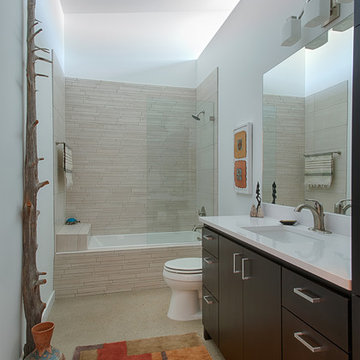
Mid-sized asian master bathroom in Austin with an undermount sink, flat-panel cabinets, dark wood cabinets, a shower/bathtub combo, beige tile, stone tile, an alcove tub, white walls and concrete floors.
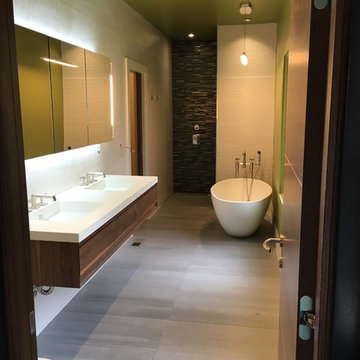
Design ideas for a mid-sized asian master bathroom in Atlanta with open cabinets, medium wood cabinets, a freestanding tub, an open shower, a two-piece toilet, grey walls, concrete floors and a wall-mount sink.
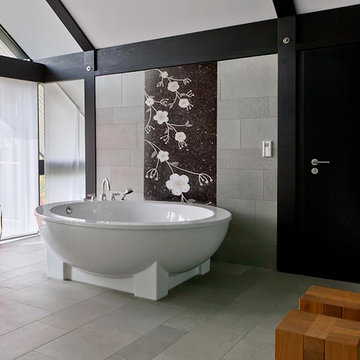
Although all of our collections are unique and exquisitely hand crafted, Artsaics provides the highly demanded option of creating, one of a kind, custom mosaics. Each mosaic possesses its own character. With dedication and attention to detail, all of our custom designs are produced specifically to our clients’ requests. Meticulously placing and hand shaping each individual piece of mosaic to perfection, we are capable of achieving the most impressive and realistic effects.
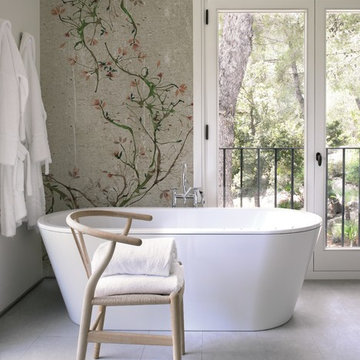
Inspiration for a mid-sized asian 3/4 bathroom in Cologne with a freestanding tub, a shower/bathtub combo, white walls, concrete floors, grey floor and an open shower.
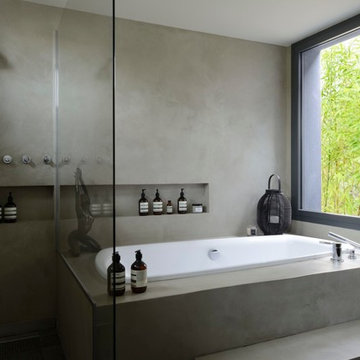
Christine Besson
Design ideas for a large asian master bathroom in Paris with open cabinets, a drop-in tub, a curbless shower, grey walls, concrete floors and an open shower.
Design ideas for a large asian master bathroom in Paris with open cabinets, a drop-in tub, a curbless shower, grey walls, concrete floors and an open shower.
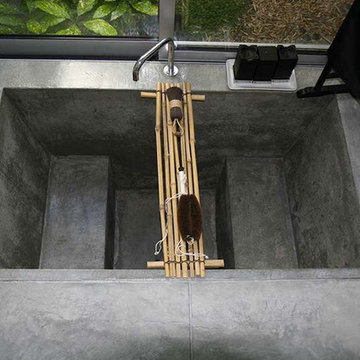
Tom Ralston Concrete created this one of a kind Japanese soaking tub. Enough for two to sit comfortably and enjoy a relaxing soak.
Mid-sized asian bathroom in San Francisco with a japanese tub and concrete floors.
Mid-sized asian bathroom in San Francisco with a japanese tub and concrete floors.
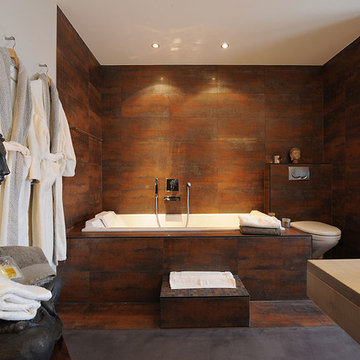
Design ideas for an asian master bathroom in Montreal with a wall-mount toilet, a vessel sink, a corner shower, porcelain tile, white walls, concrete floors, brown tile and a drop-in tub.
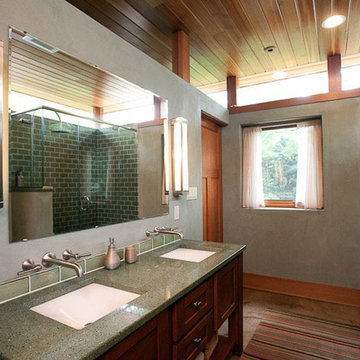
This passive solar addition transformed this nondescript ranch house into an energy efficient, sunlit, passive solar home. The addition to the rear of the building was constructed of compressed earth blocks. These massive blocks were made on the site with the earth from the excavation. With the addition of foam insulation on the exterior, the wall becomes a thermal battery, allowing winter sun to heat the blocks during the day and release that heat at night.
The house was built with only non toxic or natural
materials. Heat and hot water are provided by a 94% efficient gas boiler which warms the radiant floor. A new wood fireplace is an 80% efficient, low emission unit. With Energy Star appliances and LED lighting, the energy consumption of this home is very low. The addition of infrastructure for future photovoltaic panels and solar hot water will allow energy consumption to approach zero.
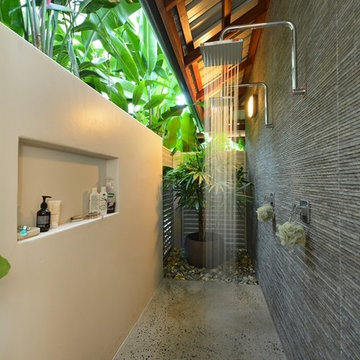
Photo of a large asian master bathroom in Cairns with an open shower, gray tile, stone tile, beige walls and concrete floors.
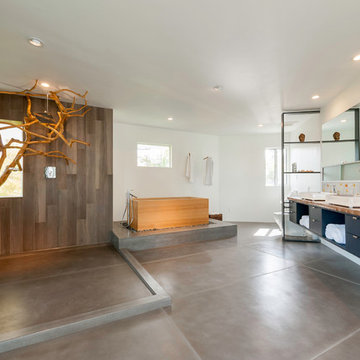
Expansive asian master bathroom in San Diego with flat-panel cabinets, black cabinets, a japanese tub, an open shower, a one-piece toilet, gray tile, cement tile, white walls, concrete floors, a trough sink, wood benchtops, grey floor and an open shower.
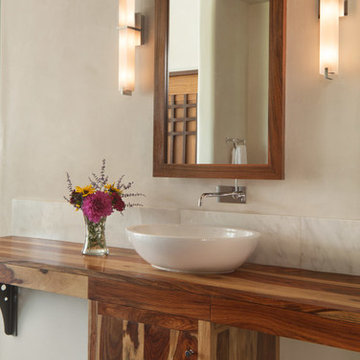
This is an example of a large asian master bathroom in Denver with furniture-like cabinets, light wood cabinets, a freestanding tub, a double shower, a two-piece toilet, beige walls, concrete floors, a vessel sink, wood benchtops, grey floor, a hinged shower door, white tile and marble.
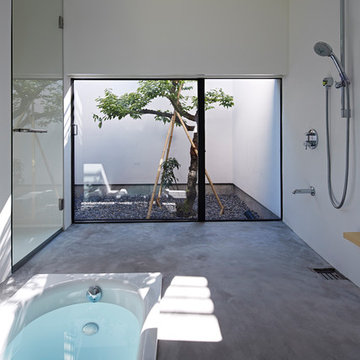
This is an example of an asian bathroom in Tokyo with a drop-in tub, an open shower, concrete floors and grey floor.
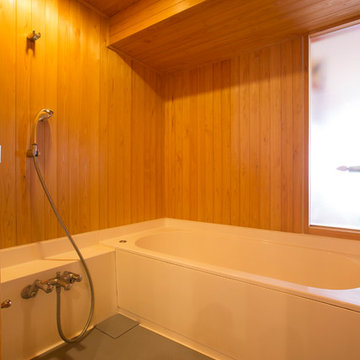
G609 Photo by Fabien Recoquillé
Inspiration for an asian master wet room bathroom in Yokohama with a drop-in tub, brown walls, concrete floors, grey floor and an open shower.
Inspiration for an asian master wet room bathroom in Yokohama with a drop-in tub, brown walls, concrete floors, grey floor and an open shower.
Asian Bathroom Design Ideas with Concrete Floors
1
