Transitional Bathroom Design Ideas with Concrete Floors
Refine by:
Budget
Sort by:Popular Today
1 - 20 of 799 photos
Item 1 of 3

Another update project we did in the same Townhome community in Culver city. This time more towards Modern Farmhouse / Transitional design.
Kitchen cabinets were completely refinished with new hardware installed. The black island is a great center piece to the white / gold / brown color scheme.
The hallway Guest bathroom was partially updated with new fixtures, vanity, toilet, shower door and floor tile.
that's what happens when older style white subway tile came back into fashion. They fit right in with the other updates.

Anyone out there that loves to share a bathroom with a teen? Our clients were ready for us to help shuffle rooms around on their 2nd floor in order to accommodate a new full bathroom with a large walk in shower and double vanity. The new bathroom is very simple in style and color with a bright open feel and lots of storage.
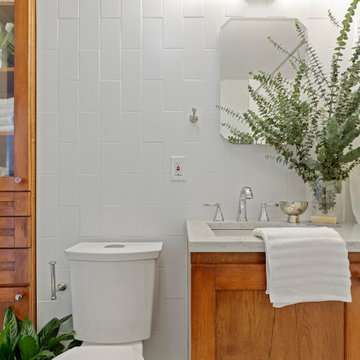
The space is now vibrant and functional. The incorporation of simple and affordable white subway tile mounted vertically, creates a sense of "height" in the bathroom. The custom cabinetry was key. This custom vanity offers ample drawer and closed storage in the condo sized hall bathroom. Meanwhile, the custom linen cabinet, which is recessed into the wall, increases the storage options without losing any main floor space.
Another perk...the bottom compartment of the linen cabinet houses the litterbox - a great feature for our client to conveniently hide it when entertaining guests. Even the furry members of the family are taken into account during our design process.
Photo: Virtual 360NY
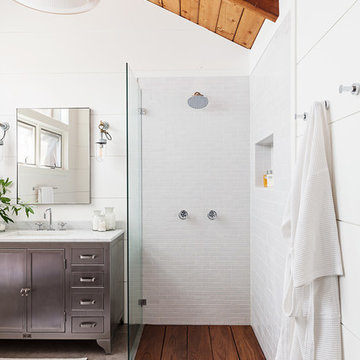
Transitional bathroom in San Francisco with dark wood cabinets, an open shower, white tile, white walls, concrete floors, an undermount sink, an open shower and shaker cabinets.
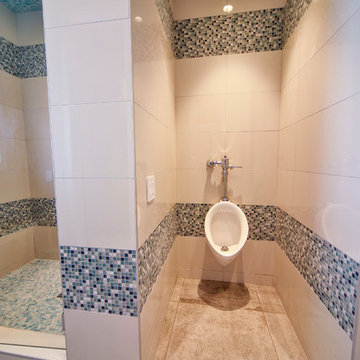
The boys' shared bathroom, showing the urinal and tile detail.
Photo - FCS Photos
Design ideas for a mid-sized transitional bathroom in Houston with an alcove shower, an urinal, mosaic tile and concrete floors.
Design ideas for a mid-sized transitional bathroom in Houston with an alcove shower, an urinal, mosaic tile and concrete floors.
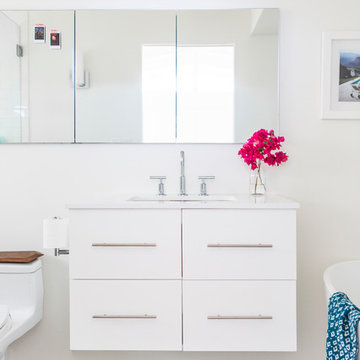
Laure Joliet
Photo of a mid-sized transitional master bathroom in Los Angeles with flat-panel cabinets, white cabinets, a freestanding tub, an alcove shower, a one-piece toilet, blue tile, cement tile, white walls, concrete floors, an undermount sink and engineered quartz benchtops.
Photo of a mid-sized transitional master bathroom in Los Angeles with flat-panel cabinets, white cabinets, a freestanding tub, an alcove shower, a one-piece toilet, blue tile, cement tile, white walls, concrete floors, an undermount sink and engineered quartz benchtops.
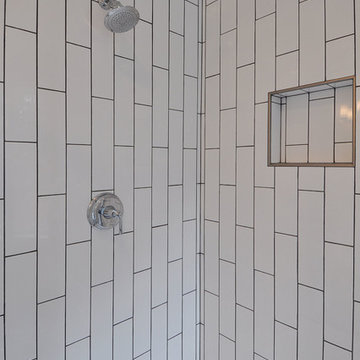
White subway tile with a marble mosaic band kitchen back splash
Design ideas for a mid-sized transitional master bathroom in St Louis with a curbless shower, white tile, ceramic tile and concrete floors.
Design ideas for a mid-sized transitional master bathroom in St Louis with a curbless shower, white tile, ceramic tile and concrete floors.
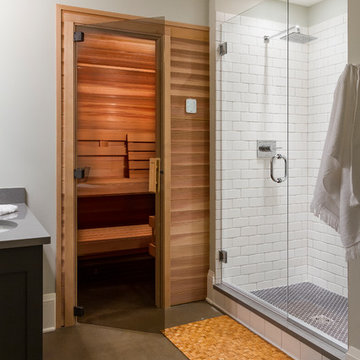
Photo by Seth Hannula
Photo of a large transitional bathroom in Minneapolis with shaker cabinets, grey cabinets, white tile, ceramic tile, grey walls, concrete floors, with a sauna, an undermount sink, engineered quartz benchtops, grey floor and a hinged shower door.
Photo of a large transitional bathroom in Minneapolis with shaker cabinets, grey cabinets, white tile, ceramic tile, grey walls, concrete floors, with a sauna, an undermount sink, engineered quartz benchtops, grey floor and a hinged shower door.
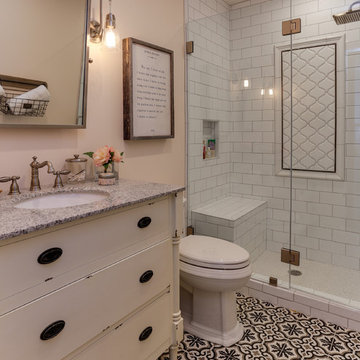
This small Bathroom carries the WOW factor. Adorned with subway tile with a mosaic insert, Concrete floors and a vintage style vanity it is full of charm!
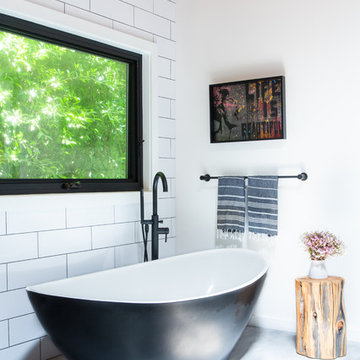
Design ideas for a transitional master bathroom in Los Angeles with a freestanding tub, white tile, subway tile, white walls, concrete floors and grey floor.
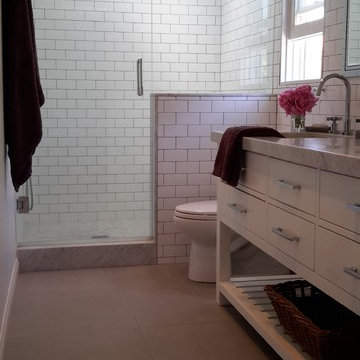
Design ideas for a mid-sized transitional 3/4 bathroom in Los Angeles with flat-panel cabinets, white cabinets, an alcove shower, a two-piece toilet, white tile, subway tile, white walls, concrete floors, an undermount sink and marble benchtops.
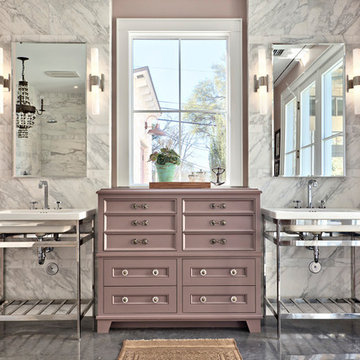
Architect: Tim Brown Architecture. Photographer: Casey Fry
Large transitional master bathroom in Austin with a console sink, concrete floors, gray tile, white tile, marble, grey floor, a freestanding tub, an open shower, a two-piece toilet, pink walls, an open shower, white benchtops and recessed-panel cabinets.
Large transitional master bathroom in Austin with a console sink, concrete floors, gray tile, white tile, marble, grey floor, a freestanding tub, an open shower, a two-piece toilet, pink walls, an open shower, white benchtops and recessed-panel cabinets.
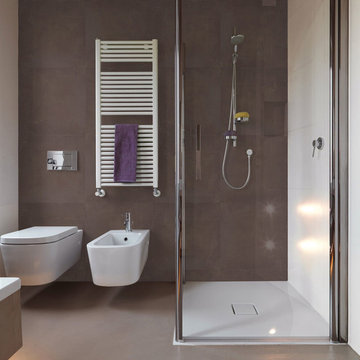
This is an example of a small transitional 3/4 bathroom in DC Metro with medium wood cabinets, a corner shower, a wall-mount toilet, gray tile, ceramic tile, grey walls, concrete floors, beige floor and a hinged shower door.
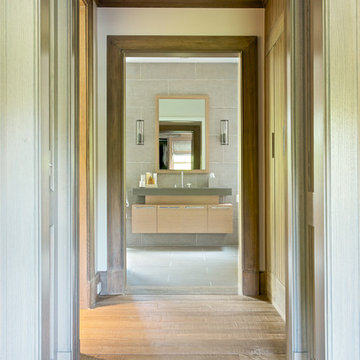
RR Builders
This is an example of a mid-sized transitional master bathroom in New York with flat-panel cabinets, light wood cabinets, gray tile, a freestanding tub, grey walls, concrete floors and an undermount sink.
This is an example of a mid-sized transitional master bathroom in New York with flat-panel cabinets, light wood cabinets, gray tile, a freestanding tub, grey walls, concrete floors and an undermount sink.
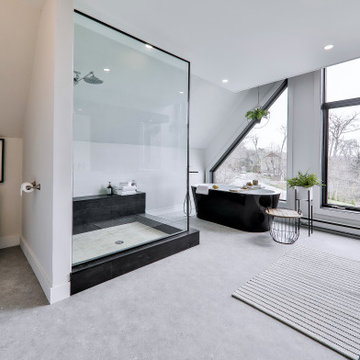
designer Lyne Brunet
Design ideas for a transitional master bathroom in Montreal with shaker cabinets, black cabinets, a freestanding tub, an open shower, a one-piece toilet, beige tile, white walls, concrete floors, a drop-in sink, solid surface benchtops, grey floor, an open shower, white benchtops, a shower seat, a double vanity and a freestanding vanity.
Design ideas for a transitional master bathroom in Montreal with shaker cabinets, black cabinets, a freestanding tub, an open shower, a one-piece toilet, beige tile, white walls, concrete floors, a drop-in sink, solid surface benchtops, grey floor, an open shower, white benchtops, a shower seat, a double vanity and a freestanding vanity.
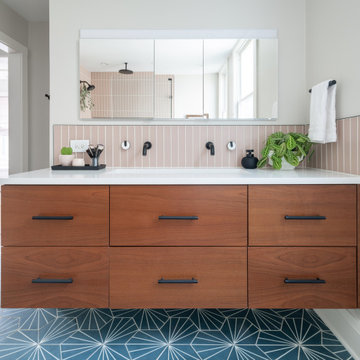
Inspiration for a large transitional master bathroom in Chicago with flat-panel cabinets, brown cabinets, a corner shower, a bidet, pink tile, glass tile, white walls, concrete floors, an undermount sink, engineered quartz benchtops, blue floor, a hinged shower door, white benchtops, a niche, a single vanity and a floating vanity.
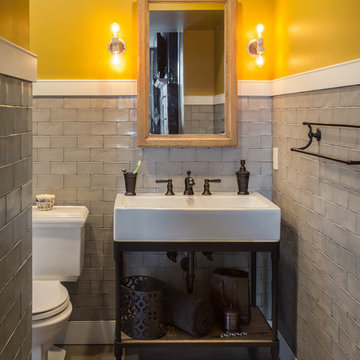
Design ideas for a mid-sized transitional kids bathroom in Philadelphia with open cabinets, distressed cabinets, an alcove tub, a shower/bathtub combo, a two-piece toilet, gray tile, ceramic tile, yellow walls, concrete floors, a console sink, zinc benchtops, grey floor and a shower curtain.
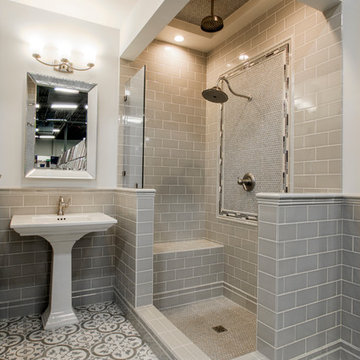
The neutral tone of the Imperial Oatmeal Gloss tile is ideal for creating a comfortable atmosphere. Coordinate it with the exceptional styles of Cheverny Blanc encaustic tile and the eye-catching aesthetics of the Penny Round Mosaic with Waldron Stria Glass and Stone tile accent.
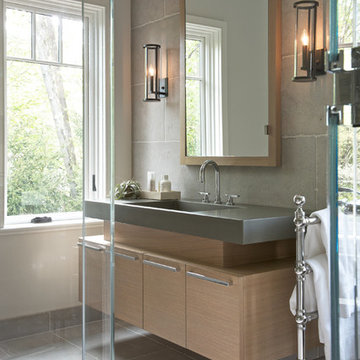
RR Builders
Photo of a mid-sized transitional master bathroom in New York with flat-panel cabinets, light wood cabinets, a freestanding tub, grey walls, concrete floors, an undermount sink and solid surface benchtops.
Photo of a mid-sized transitional master bathroom in New York with flat-panel cabinets, light wood cabinets, a freestanding tub, grey walls, concrete floors, an undermount sink and solid surface benchtops.
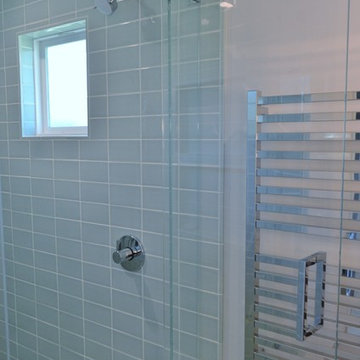
What had been a very cramped, awkward master bathroom layout that barely accommodated one person became a spacious double vanity, double shower and master closet.
Transitional Bathroom Design Ideas with Concrete Floors
1