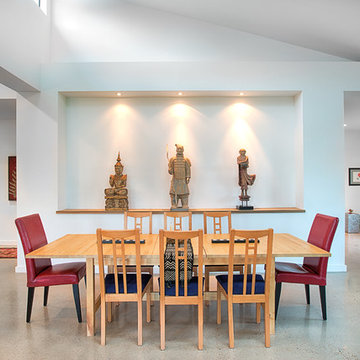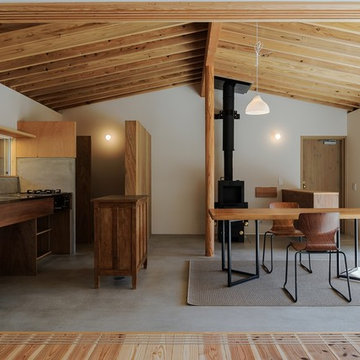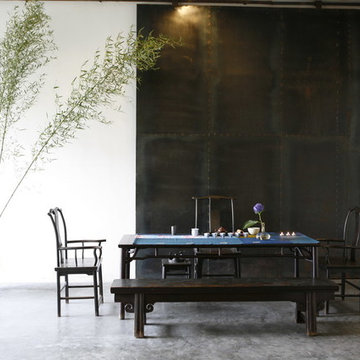Asian Dining Room Design Ideas with Concrete Floors
Refine by:
Budget
Sort by:Popular Today
1 - 20 of 67 photos
Item 1 of 3

Projet de Tiny House sur les toits de Paris, avec 17m² pour 4 !
Small asian open plan dining in Paris with concrete floors, white floor, wood and wood walls.
Small asian open plan dining in Paris with concrete floors, white floor, wood and wood walls.
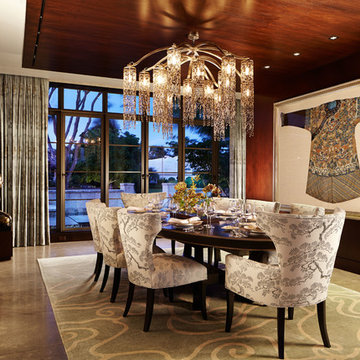
Kim Sargent
Photo of a mid-sized asian open plan dining in Wichita with brown walls, concrete floors, no fireplace and brown floor.
Photo of a mid-sized asian open plan dining in Wichita with brown walls, concrete floors, no fireplace and brown floor.
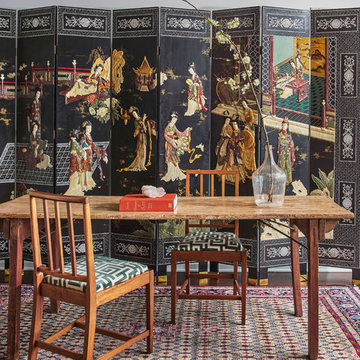
Photo of a mid-sized asian dining room with white walls, concrete floors and no fireplace.
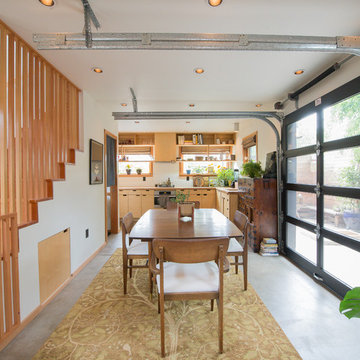
Asian kitchen/dining combo in Portland with white walls, concrete floors and grey floor.
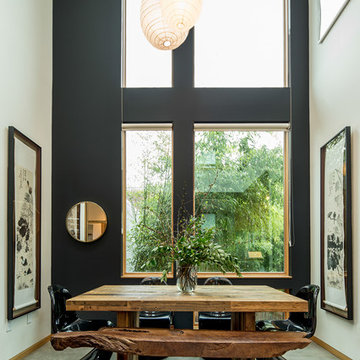
Photo of an asian dining room in Portland with white walls, concrete floors, no fireplace and grey floor.
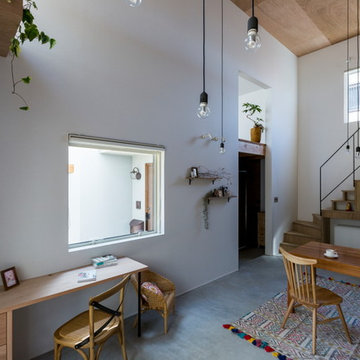
This is an example of a mid-sized asian kitchen/dining combo in Kyoto with white walls, concrete floors and grey floor.
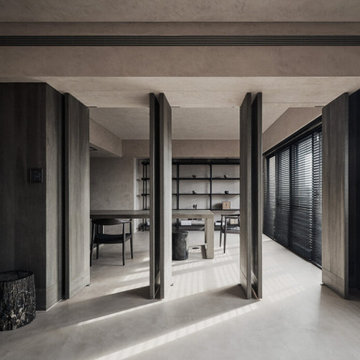
Rotating door panels of rapid weathered grey wood complements the earth toned lime plastered walls.
Photo of an asian dining room in Los Angeles with concrete floors and white floor.
Photo of an asian dining room in Los Angeles with concrete floors and white floor.
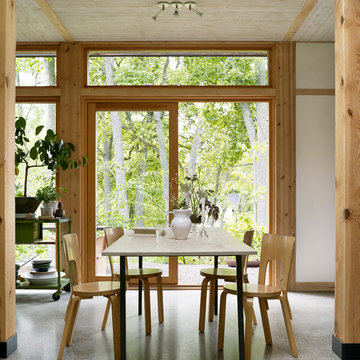
Patric Johansson & Myrica Bergqvist
Asian dining room in Stockholm with white walls, concrete floors and grey floor.
Asian dining room in Stockholm with white walls, concrete floors and grey floor.
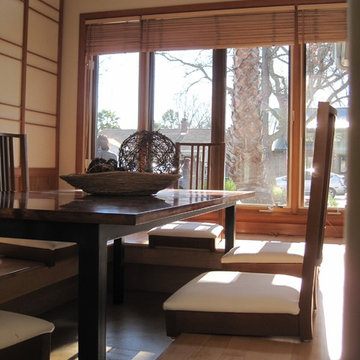
A sunken floor pit for japanese style dining was created by raising a maple wood platform over the concrete slab.
Inspiration for a mid-sized asian separate dining room in San Francisco with beige walls and concrete floors.
Inspiration for a mid-sized asian separate dining room in San Francisco with beige walls and concrete floors.
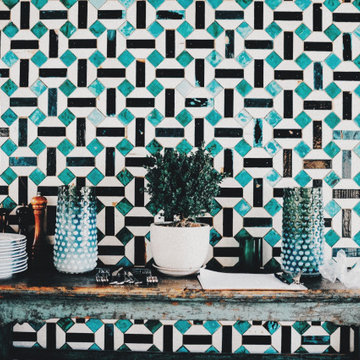
Diseño del patio de un Hotel en Filipinas. Mesa decorativa con platos y utensilios para la comida. Pared con azulejos y el color de la isla con azulejos imitando el caparazón de la tortuga.
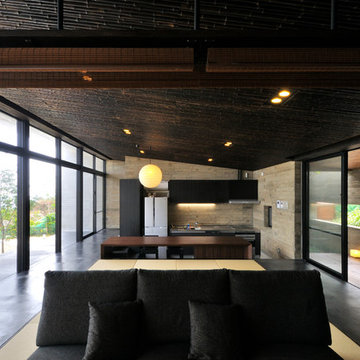
グッドデザイン賞 受賞
Photo of an asian open plan dining in Other with grey walls and concrete floors.
Photo of an asian open plan dining in Other with grey walls and concrete floors.
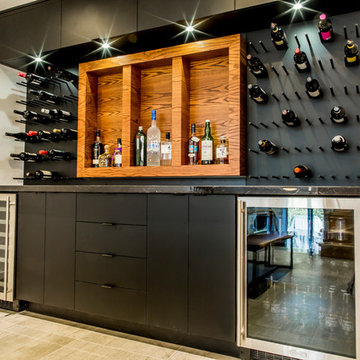
Aia Photography
Design ideas for a mid-sized asian kitchen/dining combo in Toronto with white walls, concrete floors and grey floor.
Design ideas for a mid-sized asian kitchen/dining combo in Toronto with white walls, concrete floors and grey floor.
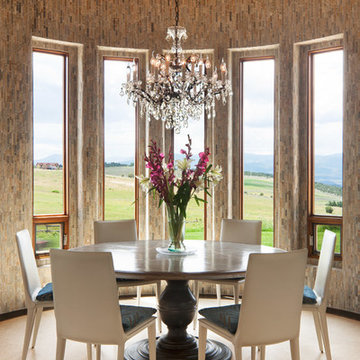
This is an example of a mid-sized asian separate dining room in Denver with multi-coloured walls, concrete floors and grey floor.
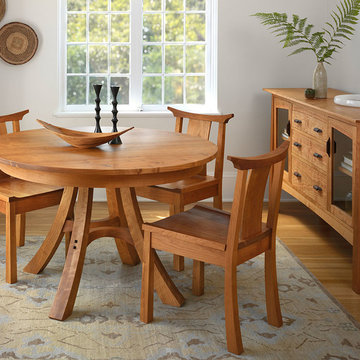
Kyoto round extension dining table with Kyoto dining chairs and Alexander Sideboard in Cherry.
Design ideas for an asian dining room in Portland with pink walls and concrete floors.
Design ideas for an asian dining room in Portland with pink walls and concrete floors.
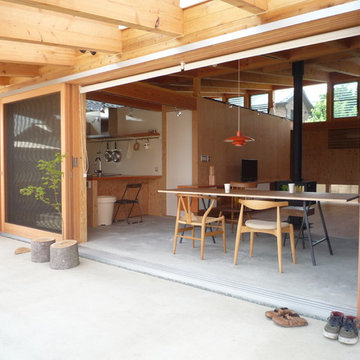
ダイニングと一体になる軒の深いテラス photo by KAZ
Small asian open plan dining in Other with concrete floors, a wood stove and a wood fireplace surround.
Small asian open plan dining in Other with concrete floors, a wood stove and a wood fireplace surround.
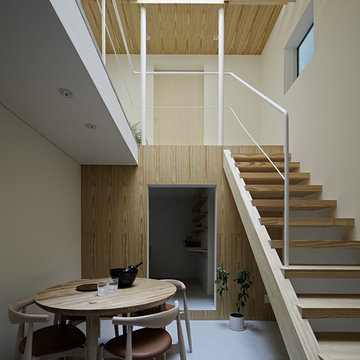
撮影:K.Torimura
Inspiration for an asian dining room in Tokyo with white walls, concrete floors and grey floor.
Inspiration for an asian dining room in Tokyo with white walls, concrete floors and grey floor.
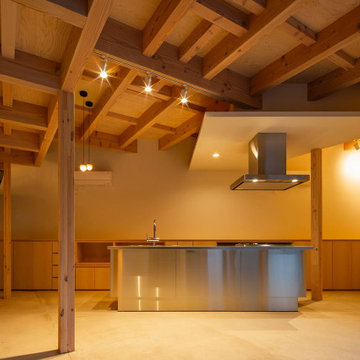
愛知県瀬戸市にある定光寺
山林を切り開いた敷地で広い。
市街化調整区域であり、分家申請となるが
実家の南側で建築可能な敷地は50坪強の三角形である。
実家の日当たりを配慮し敷地いっぱいに南側に寄せた三角形の建物を建てるようにした。
東側は うっそうとした森でありそちらからの日当たりはあまり期待できそうもない。
自然との融合という考え方もあったが 状況から融合を選択できそうもなく
隔離という判断し開口部をほぼ設けていない。
ただ樹木の高い部分にある新芽はとても美しく その部分にだけ開口部を設ける。
その開口からの朝の光はとても美しい。
玄関からアプロ-チされる低い天井の白いシンプルなロ-カを抜けると
構造材表しの荒々しい高天井であるLDKに入り、対照的な空間表現となっている。
ところどころに小さな吹き抜けを配し、二階への連続性を表現している。
二階には オ-プンな将来的な子供部屋 そこからスキップされた寝室に入る
その空間は 三角形の頂点に向かって構造材が伸びていく。
Asian Dining Room Design Ideas with Concrete Floors
1
