Asian Exterior Design Ideas
Refine by:
Budget
Sort by:Popular Today
61 - 80 of 156 photos
Item 1 of 3
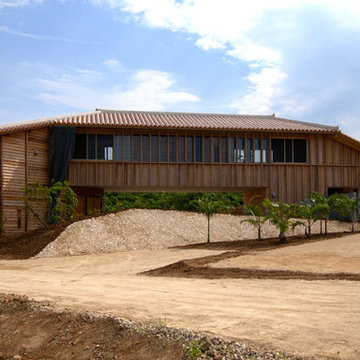
石垣島の住宅(フサキビーチ 武富島 西表島を一望する)
Expansive asian two-storey house exterior in Other with wood siding, a hip roof and a tile roof.
Expansive asian two-storey house exterior in Other with wood siding, a hip roof and a tile roof.
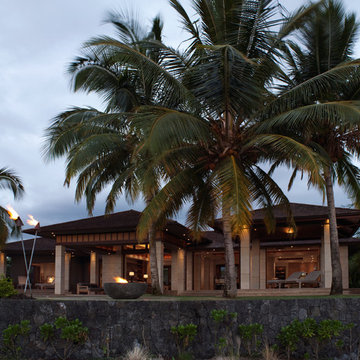
deReus Architects
David Duncan Livingston Photography
Underwood Construction Company
This is an example of an expansive asian one-storey beige exterior in San Francisco with stone veneer and a hip roof.
This is an example of an expansive asian one-storey beige exterior in San Francisco with stone veneer and a hip roof.
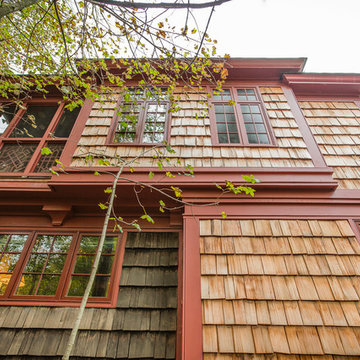
Exterior view of new Asian addition. Left side is the three season porch. The right paired windows at top are blind because there is an elevator behind them. Created to balance the elevation.
Bill Meyer Photography
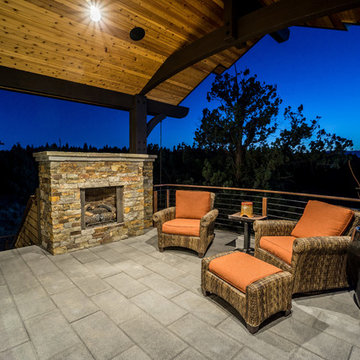
Ross Chandler
Photo of a large asian two-storey exterior in Other with wood siding and a gable roof.
Photo of a large asian two-storey exterior in Other with wood siding and a gable roof.
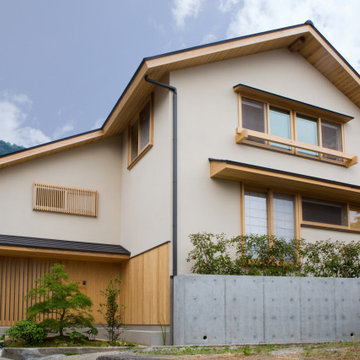
地形に合わせたスキップハウスです。
This is an example of a mid-sized asian split-level beige house exterior in Kyoto with a gable roof and a metal roof.
This is an example of a mid-sized asian split-level beige house exterior in Kyoto with a gable roof and a metal roof.
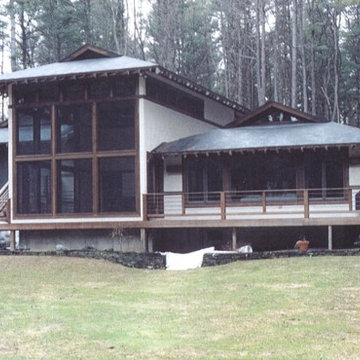
Japanese inspired home, large screened porch, and mahogany decks.
Design ideas for a large asian two-storey stucco white house exterior in Other.
Design ideas for a large asian two-storey stucco white house exterior in Other.
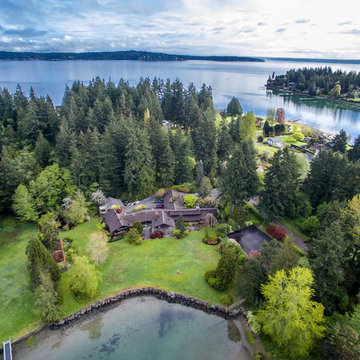
Design ideas for an expansive asian one-storey brown house exterior in Seattle with wood siding, a gable roof and a shingle roof.
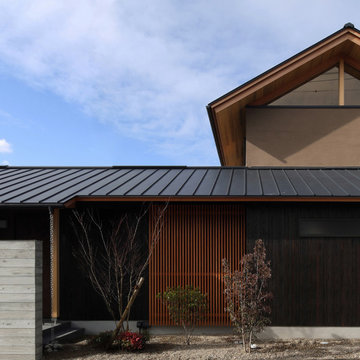
住宅街の角地に建つ『四季の舎』
プライバシーを確保しながら、通りに対しても緑や余白を配し緩やかに空間を分けている。
軒や格子が日本的な陰影をつくりだし、庭との境界を曖昧にし、四季折々の風景を何気ない日々の日常に感じながら暮らすことのできる住まい。
懐かしさのある凜とした佇まい。
This is an example of a large asian two-storey brown house exterior with wood siding, a gable roof, a metal roof, a black roof and board and batten siding.
This is an example of a large asian two-storey brown house exterior with wood siding, a gable roof, a metal roof, a black roof and board and batten siding.
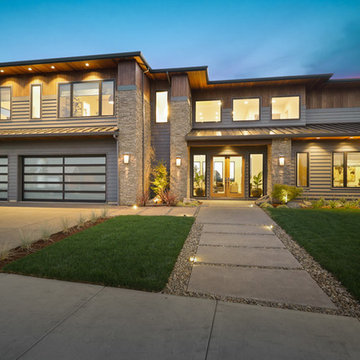
HARMONY is a true inspiration in its blend of modern form and function—strength and elevated design in perfect harmony.
Photo: Reto Media
Photo of a large asian two-storey grey house exterior in Portland with concrete fiberboard siding, a flat roof and a mixed roof.
Photo of a large asian two-storey grey house exterior in Portland with concrete fiberboard siding, a flat roof and a mixed roof.
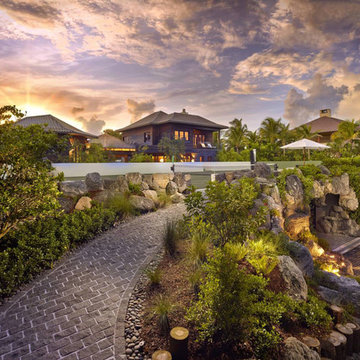
Exotic Asian-inspired Architecture Atlantic Ocean Manalapan Beach Ocean-to-Intracoastal
Tropical Foliage
Natural Stone Walkway
Natural Stone Retaining Walls Outdoor Tennis Court
Japanese Architecture Modern Award-winning Studio K Architects Pascal Liguori and son 561-320-3109 pascalliguoriandson.com
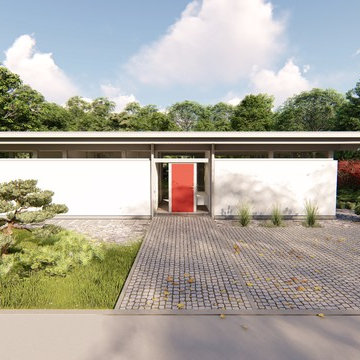
HUF HAUS GmbH u. Co. KG
Inspiration for a large asian one-storey grey house exterior in Stuttgart with wood siding, a flat roof and a green roof.
Inspiration for a large asian one-storey grey house exterior in Stuttgart with wood siding, a flat roof and a green roof.
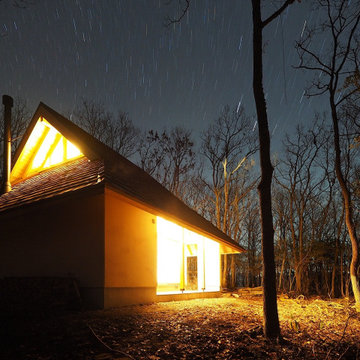
入母屋の頂部の窓はロフトになっていて、景色を楽しむ役割と、家の熱を抜く歓喜の役割もある。昔の家に学ぶ自然換気の効果は大きい。
This is an example of a small asian two-storey stucco beige exterior in Other with a shingle roof.
This is an example of a small asian two-storey stucco beige exterior in Other with a shingle roof.
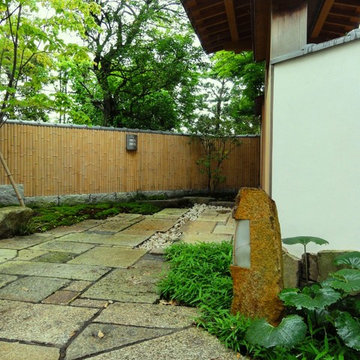
門へ向かう外路地の風景です。
京都祇園から出た敷石を贅沢に使い
味のある外路地としました。
創作灯籠と木賊垣の雰囲気が侘びていると思います。
Expansive asian exterior in Other with wood siding, a hip roof and a tile roof.
Expansive asian exterior in Other with wood siding, a hip roof and a tile roof.
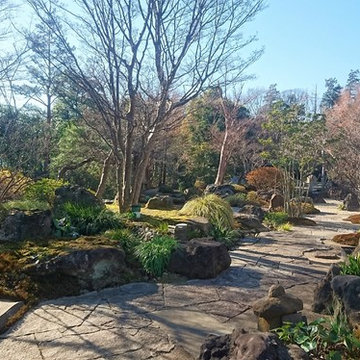
冬の風景はあえて落葉樹を多くし
木漏れ日が美しい影を作るようにしました。
柔らかな日差しが、「冬も悪くないな」と思わせてくれます。
Design ideas for an expansive asian exterior in Other with wood siding, a hip roof and a tile roof.
Design ideas for an expansive asian exterior in Other with wood siding, a hip roof and a tile roof.
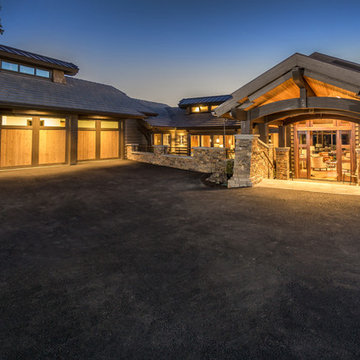
Ross Chandler
Design ideas for a large asian two-storey exterior in Other with wood siding and a gable roof.
Design ideas for a large asian two-storey exterior in Other with wood siding and a gable roof.
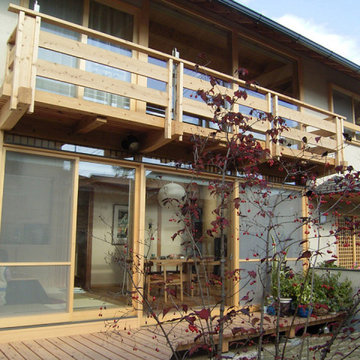
南に向かって大開口を設けています。木製ベランダは1階の庇の役目もあります。
Photo of a mid-sized asian two-storey beige house exterior in Kyoto with a gable roof and a metal roof.
Photo of a mid-sized asian two-storey beige house exterior in Kyoto with a gable roof and a metal roof.
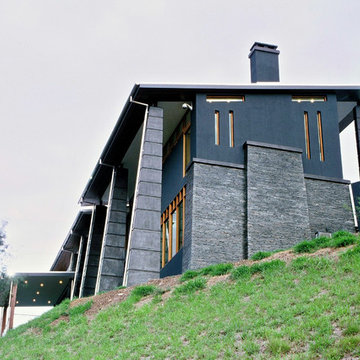
The home is essentially a concrete structure with large concrete columns with buttrice like shapes. This along with the tower and large concrete wall at the entry gives the home a castle like resemblance. Set high on the hill the home looks over the property as if it is a castle looking over it’s territory.
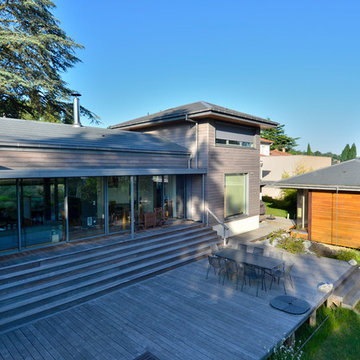
Bertrand Pichène
This is an example of an expansive asian two-storey brown house exterior in Lyon with wood siding, a hip roof and a tile roof.
This is an example of an expansive asian two-storey brown house exterior in Lyon with wood siding, a hip roof and a tile roof.
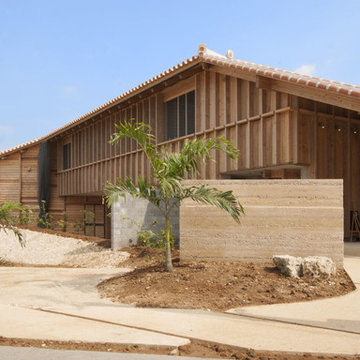
石垣島の住宅(フサキビーチ 武富島 西表島を一望する)
This is an example of an expansive asian two-storey house exterior in Other with wood siding, a hip roof and a tile roof.
This is an example of an expansive asian two-storey house exterior in Other with wood siding, a hip roof and a tile roof.
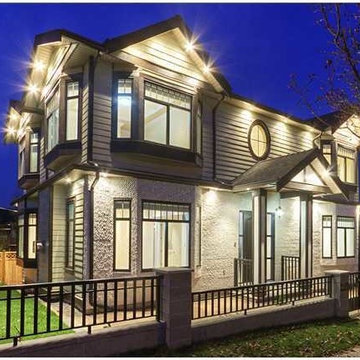
Night exterior
Inspiration for a large asian three-storey white exterior in Vancouver with stone veneer and a gable roof.
Inspiration for a large asian three-storey white exterior in Vancouver with stone veneer and a gable roof.
Asian Exterior Design Ideas
4