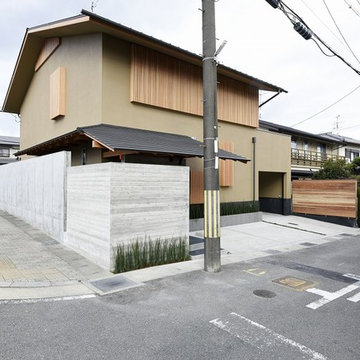Asian Exterior Design Ideas
Refine by:
Budget
Sort by:Popular Today
121 - 140 of 156 photos
Item 1 of 3
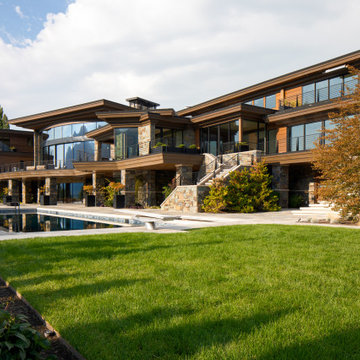
Design ideas for an expansive asian three-storey brown house exterior in Salt Lake City with mixed siding, a flat roof, a mixed roof and a black roof.
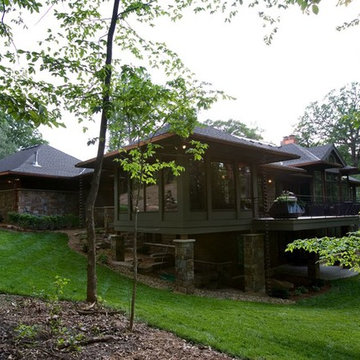
Greer Photo - Jill Greer
Large asian two-storey green exterior in Minneapolis with wood siding and a hip roof.
Large asian two-storey green exterior in Minneapolis with wood siding and a hip roof.
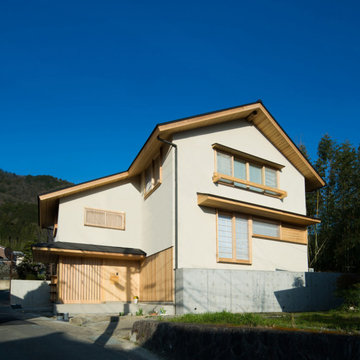
山の麓なので道路、敷地に高低差があります。
Photo of a mid-sized asian split-level beige house exterior in Kyoto with a gable roof and a metal roof.
Photo of a mid-sized asian split-level beige house exterior in Kyoto with a gable roof and a metal roof.
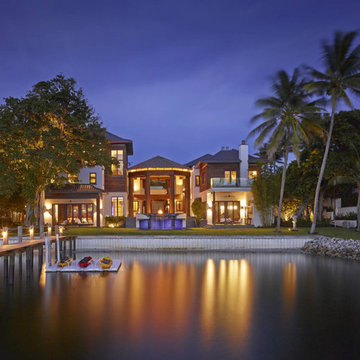
Exotic Asian-inspired Architecture Atlantic Ocean Manalapan Beach Ocean-to-Intracoastal
Waterside Lanai
Tropical Foliage
Sheet Piling Retaining Wall
Natural Stone Retaining Wall
Built-in Pool With Intracoastal Views Dock with Lift
Japanese Architecture Modern Award-winning Studio K Architects Pascal Liguori and son 561-320-3109 pascalliguoriandson.com
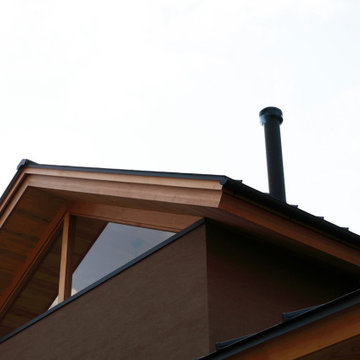
四季の舎 -薪ストーブと自然の庭-|Studio tanpopo-gumi
|撮影|野口 兼史
住宅街の角地に建つ『四季の舎』
プライバシーを確保しながら、通りに対しても緑や余白を配し緩やかに空間を分けている。
軒や格子が日本的な陰影をつくりだし、庭との境界を曖昧にし、四季折々の風景を何気ない日々の日常に感じながら暮らすことのできる住まい。
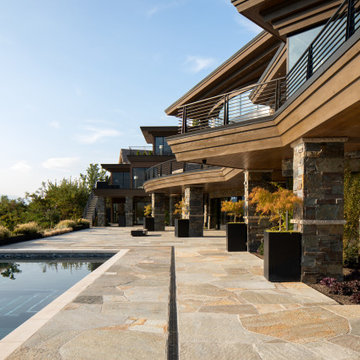
Inspiration for an expansive asian three-storey brown house exterior in Salt Lake City with mixed siding, a flat roof, a mixed roof and a black roof.
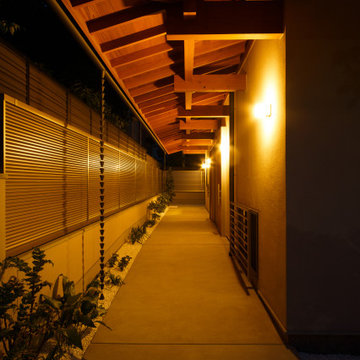
軒裏の陰影が美しいです。
This is an example of a large asian two-storey house exterior in Kyoto with a gable roof and a metal roof.
This is an example of a large asian two-storey house exterior in Kyoto with a gable roof and a metal roof.
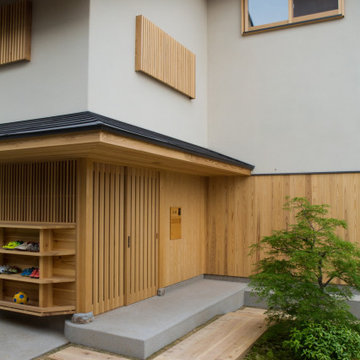
床の高低差は枕木で段差調整をしています。シンボルツリーは青しだれモミジです。
Inspiration for a mid-sized asian split-level beige house exterior in Kyoto with a gable roof and a metal roof.
Inspiration for a mid-sized asian split-level beige house exterior in Kyoto with a gable roof and a metal roof.
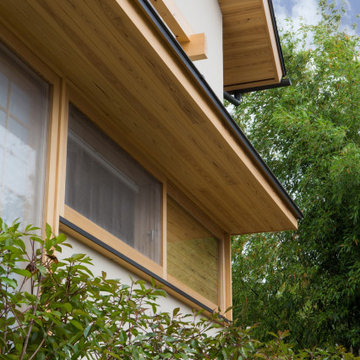
外部建具に合わせて一文字の庇を設けました。建具は桧、軒裏は杉です。
Inspiration for a mid-sized asian split-level beige house exterior in Kyoto with a gable roof and a metal roof.
Inspiration for a mid-sized asian split-level beige house exterior in Kyoto with a gable roof and a metal roof.
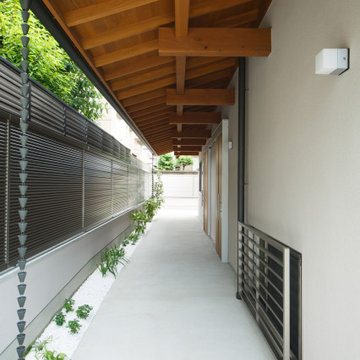
全て軒下空間として雨の日でも有効活用できます。各世帯の玄関は並列配置しています。
Design ideas for a large asian two-storey grey house exterior in Kyoto with a gable roof and a metal roof.
Design ideas for a large asian two-storey grey house exterior in Kyoto with a gable roof and a metal roof.
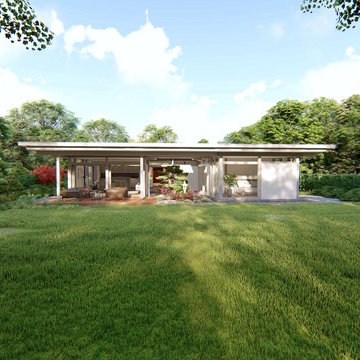
HUF HAUS GmbH u. Co. KG
Design ideas for a large asian one-storey grey house exterior in Stuttgart with wood siding, a flat roof and a green roof.
Design ideas for a large asian one-storey grey house exterior in Stuttgart with wood siding, a flat roof and a green roof.
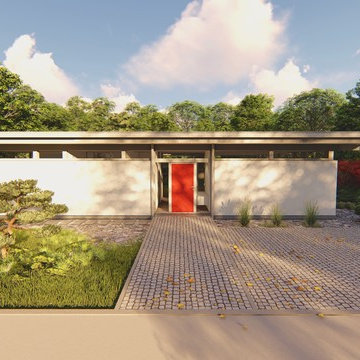
HUF HAUS GmbH u. Co. KG
Large asian one-storey grey house exterior in Stuttgart with wood siding, a flat roof and a green roof.
Large asian one-storey grey house exterior in Stuttgart with wood siding, a flat roof and a green roof.
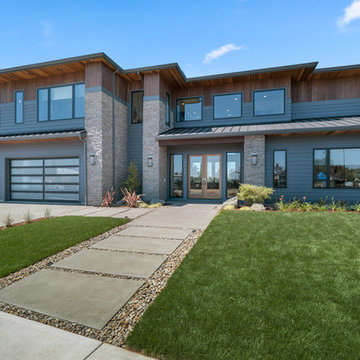
Suteki Harmony, a 4,320-square-foot Northwest contemporary house by Toshiaki Chiba of Suteki America with Anlon Construction and Tiffany Home Design, was one of six new luxury houses on the 2018 Street of Dreams.
Photo: Reto Media
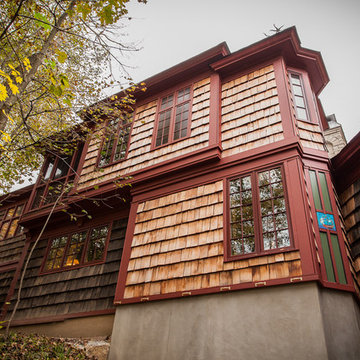
Exterior view of addition with new cedar shingle siding. Porcelain tile panel incorporated within exterior trim to add detail to the elevation.
Bill Meyer Photography
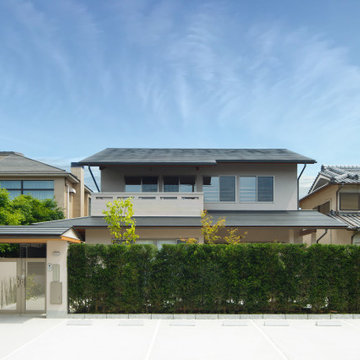
南向きの明るい邸宅です。正面はツゲの生垣です。
Inspiration for a large asian two-storey grey house exterior in Kyoto with a gable roof and a metal roof.
Inspiration for a large asian two-storey grey house exterior in Kyoto with a gable roof and a metal roof.
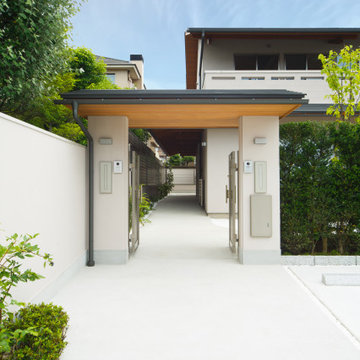
二世帯なので表札エリアを分けています。祖母の車椅子対応として床に緩勾配を付けています。
Large asian two-storey grey house exterior in Kyoto with a gable roof and a metal roof.
Large asian two-storey grey house exterior in Kyoto with a gable roof and a metal roof.
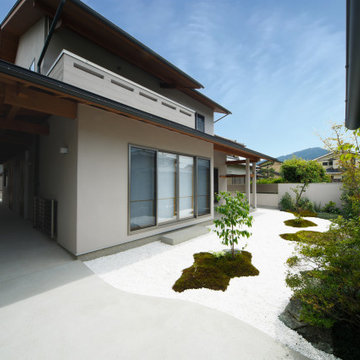
前庭に入って親世帯に行くこともできます。二世帯四世代が日々繋がる場所です。
This is an example of a large asian two-storey grey house exterior in Kyoto with a gable roof and a metal roof.
This is an example of a large asian two-storey grey house exterior in Kyoto with a gable roof and a metal roof.
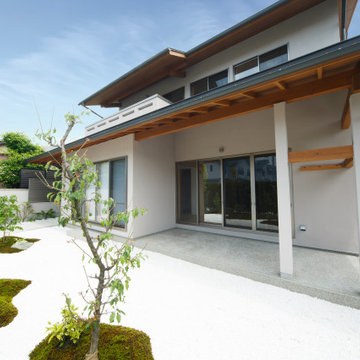
庭は全て白玉石敷き詰めです。軒内は半外部空間にもなり多用途に利用できます。
Design ideas for a large asian two-storey grey house exterior in Kyoto with a gable roof and a metal roof.
Design ideas for a large asian two-storey grey house exterior in Kyoto with a gable roof and a metal roof.
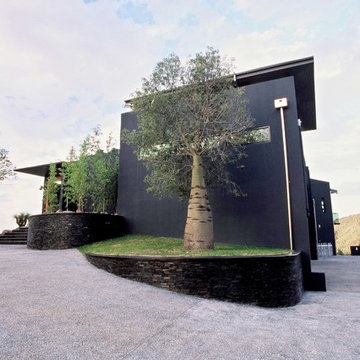
The home is essentially a concrete structure with large concrete columns with buttrice like shapes. This along with the tower and large concrete wall at the entry gives the home a castle like resemblance. Set high on the hill the home looks over the property as if it is a castle looking over it’s territory.
Asian Exterior Design Ideas
7
