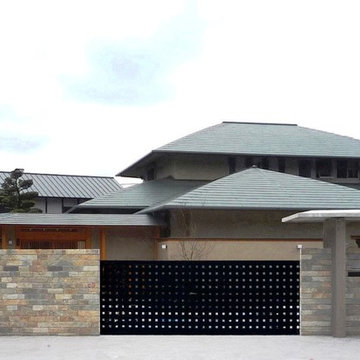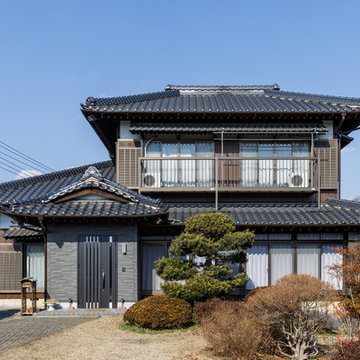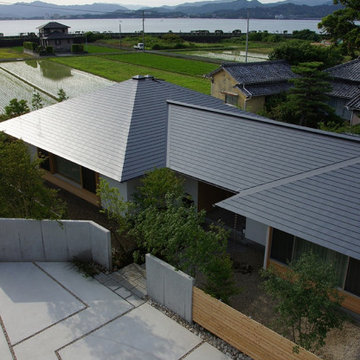Asian Exterior Design Ideas with a Hip Roof
Refine by:
Budget
Sort by:Popular Today
81 - 100 of 328 photos
Item 1 of 3
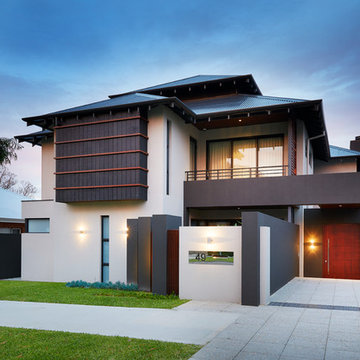
Ron Tann
Design ideas for a large asian two-storey brick white exterior in Other with a hip roof.
Design ideas for a large asian two-storey brick white exterior in Other with a hip roof.
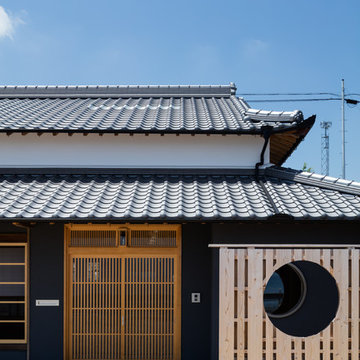
撮影:笹倉洋平(笹の倉舎)
Mid-sized asian one-storey stucco black house exterior in Other with a hip roof and a tile roof.
Mid-sized asian one-storey stucco black house exterior in Other with a hip roof and a tile roof.
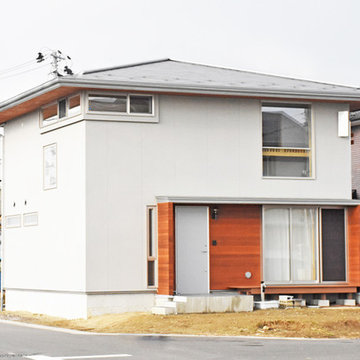
一切の無駄を省いた箱型の外観が印象的な住まい。季節によって変わる太陽高度を考慮し、軒の出を深くしているのもポイント。
Inspiration for an asian two-storey grey house exterior in Other with a hip roof.
Inspiration for an asian two-storey grey house exterior in Other with a hip roof.
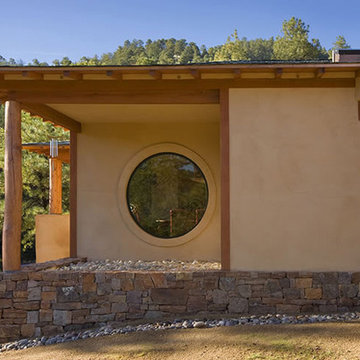
The owner’s desire was for a home blending Asian design characteristics with Southwestern architecture, developed within a small building envelope with significant building height limitations as dictated by local zoning. Even though the size of the property was 20 acres, the steep, tree covered terrain made for challenging site conditions, as the owner wished to preserve as many trees as possible while also capturing key views.
For the solution we first turned to vernacular Chinese villages as a prototype, specifically their varying pitched roofed buildings clustered about a central town square. We translated that to an entry courtyard opened to the south surrounded by a U-shaped, pitched roof house that merges with the topography. We then incorporated traditional Japanese folk house design detailing, particularly the tradition of hand crafted wood joinery. The result is a home reflecting the desires and heritage of the owners while at the same time respecting the historical architectural character of the local region.
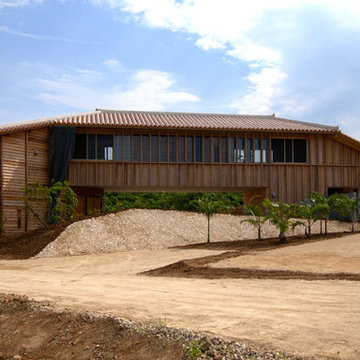
石垣島の住宅(フサキビーチ 武富島 西表島を一望する)
Expansive asian two-storey house exterior in Other with wood siding, a hip roof and a tile roof.
Expansive asian two-storey house exterior in Other with wood siding, a hip roof and a tile roof.
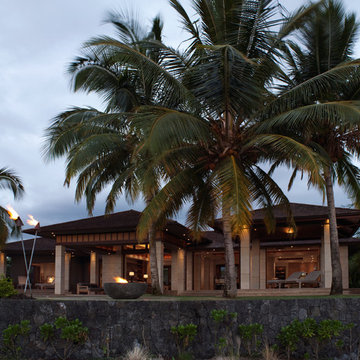
deReus Architects
David Duncan Livingston Photography
Underwood Construction Company
This is an example of an expansive asian one-storey beige exterior in San Francisco with stone veneer and a hip roof.
This is an example of an expansive asian one-storey beige exterior in San Francisco with stone veneer and a hip roof.
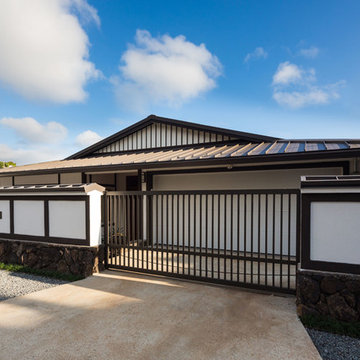
Brad Peebles
This is an example of a mid-sized asian stucco white exterior in Hawaii with a hip roof.
This is an example of a mid-sized asian stucco white exterior in Hawaii with a hip roof.
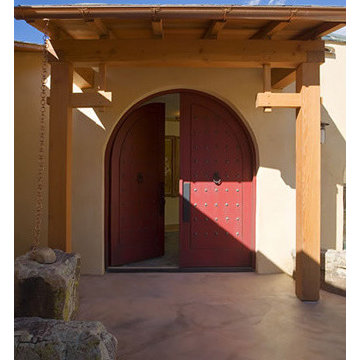
The owner’s desire was for a home blending Asian design characteristics with Southwestern architecture, developed within a small building envelope with significant building height limitations as dictated by local zoning. Even though the size of the property was 20 acres, the steep, tree covered terrain made for challenging site conditions, as the owner wished to preserve as many trees as possible while also capturing key views.
For the solution we first turned to vernacular Chinese villages as a prototype, specifically their varying pitched roofed buildings clustered about a central town square. We translated that to an entry courtyard opened to the south surrounded by a U-shaped, pitched roof house that merges with the topography. We then incorporated traditional Japanese folk house design detailing, particularly the tradition of hand crafted wood joinery. The result is a home reflecting the desires and heritage of the owners while at the same time respecting the historical architectural character of the local region.
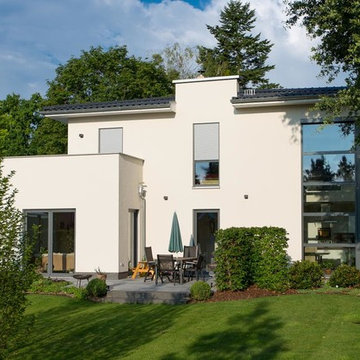
This is an example of a mid-sized asian two-storey stucco beige exterior in Berlin with a hip roof.
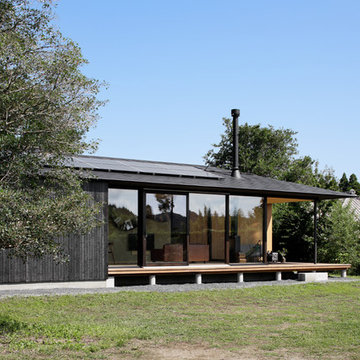
写真@安田誠
Design ideas for an asian one-storey black house exterior in Other with wood siding, a hip roof and a metal roof.
Design ideas for an asian one-storey black house exterior in Other with wood siding, a hip roof and a metal roof.
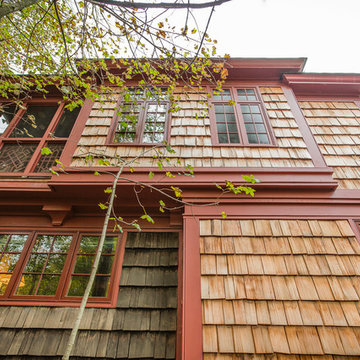
Exterior view of new Asian addition. Left side is the three season porch. The right paired windows at top are blind because there is an elevator behind them. Created to balance the elevation.
Bill Meyer Photography
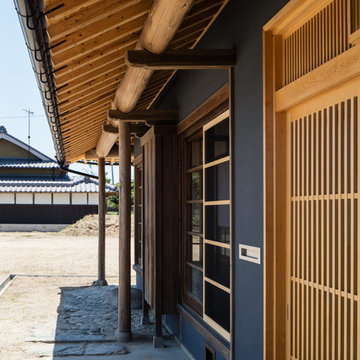
撮影:笹倉洋平(笹の倉舎)
Inspiration for a mid-sized asian one-storey stucco black house exterior in Other with a hip roof and a tile roof.
Inspiration for a mid-sized asian one-storey stucco black house exterior in Other with a hip roof and a tile roof.
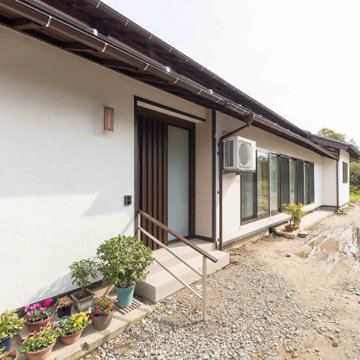
新築工事とは違い、リノベーションの場合は活用できる部分はそのまま使うことが多くあります。
第一に今回は屋根に欠陥や劣化が見れなかった為、屋根を残して内部は骨組みだけの状態へ
外壁は負荷断熱の壁材を施工した後に、漆喰で仕上げました。
白い外壁はシンプルで飽きのこない綺麗な外装になりました。
Design ideas for a large asian one-storey stucco white house exterior in Other with a hip roof, a metal roof and a brown roof.
Design ideas for a large asian one-storey stucco white house exterior in Other with a hip roof, a metal roof and a brown roof.
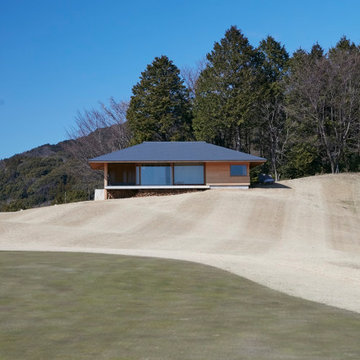
Photo of an asian one-storey beige exterior in Other with wood siding, a hip roof and a metal roof.
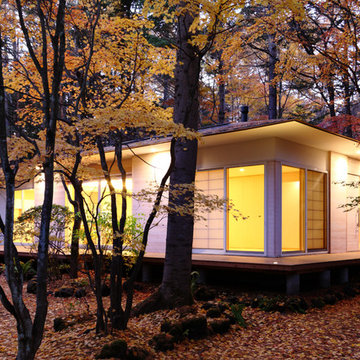
軽井沢 上ノ原の家|菊池ひろ建築設計室
撮影 辻岡利之
Photo of a mid-sized asian one-storey white house exterior in Other with wood siding, a hip roof and a metal roof.
Photo of a mid-sized asian one-storey white house exterior in Other with wood siding, a hip roof and a metal roof.
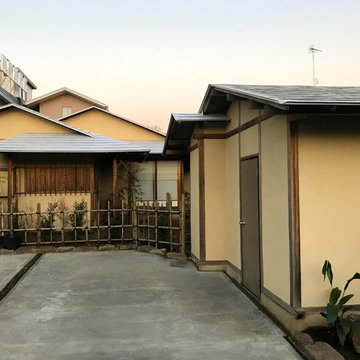
25年前の設計をリフォーム
外壁と屋根の塗装
駐車場の土間コンなどを設置
This is an example of an asian two-storey beige house exterior in Other with a hip roof and a metal roof.
This is an example of an asian two-storey beige house exterior in Other with a hip roof and a metal roof.
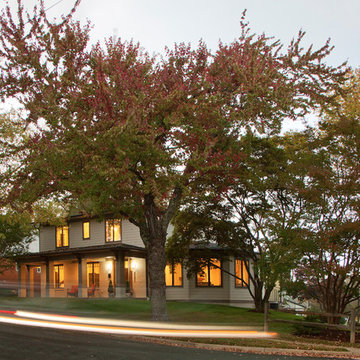
Ken Wyner Photography
Photo of a large asian two-storey beige house exterior in DC Metro with a hip roof and mixed siding.
Photo of a large asian two-storey beige house exterior in DC Metro with a hip roof and mixed siding.
Asian Exterior Design Ideas with a Hip Roof
5
