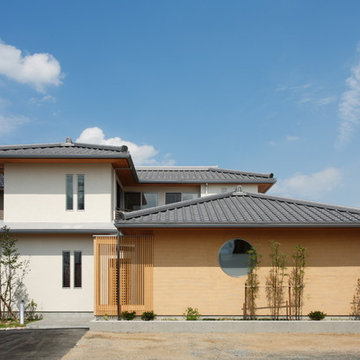Asian Exterior Design Ideas with a Hip Roof
Refine by:
Budget
Sort by:Popular Today
101 - 120 of 328 photos
Item 1 of 3
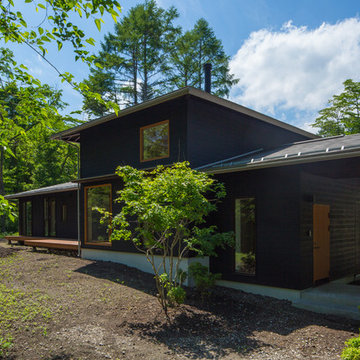
Photo by 齋藤写真事務所 齋藤貞幸
Photo of a mid-sized asian one-storey black house exterior in Other with wood siding, a hip roof and a metal roof.
Photo of a mid-sized asian one-storey black house exterior in Other with wood siding, a hip roof and a metal roof.
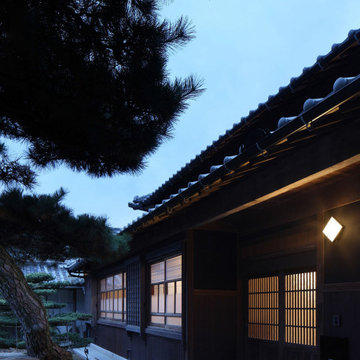
桜大黒の家(古民家改修)風景を受け継ぐ 築60年淡路島の古民家 |Studio tanpopo-gumi
撮影|野口 兼史
淡路島の長閑な田園風景の中に建つ、築60年以上経過した古民家の大規模な改修計画。
淡路島のこの風景の中で存在感のある『佇まい』を受け継ぎながら、現代の住まいとしての心地良さを実現した古民家の改修となっています。
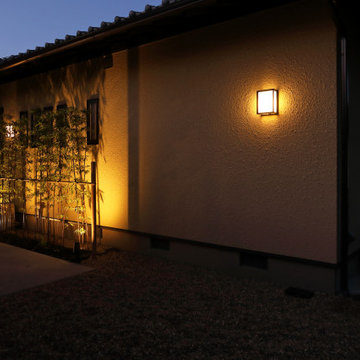
This is an example of an expansive asian one-storey beige house exterior in Other with a hip roof, a tile roof and a black roof.
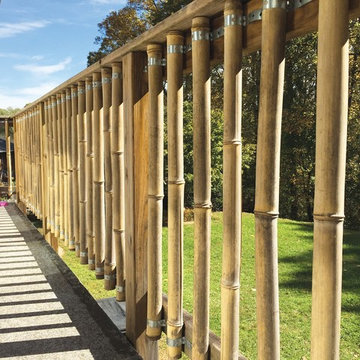
Inspiration for a mid-sized asian two-storey stucco beige exterior in DC Metro with a hip roof.
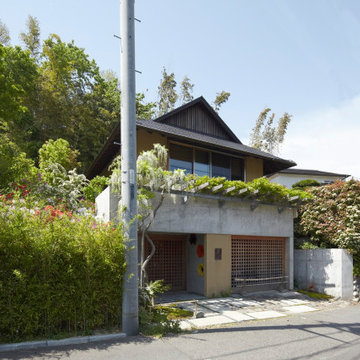
Asian two-storey stucco beige house exterior in Other with a hip roof and a metal roof.
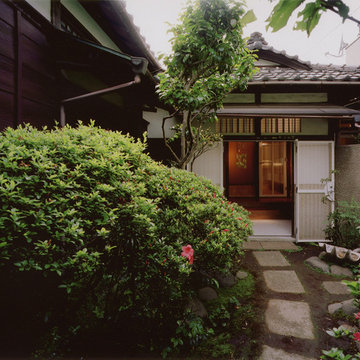
photo by Nacasa & Partners Inc.
This is an example of a mid-sized asian two-storey white exterior in Tokyo with a hip roof.
This is an example of a mid-sized asian two-storey white exterior in Tokyo with a hip roof.
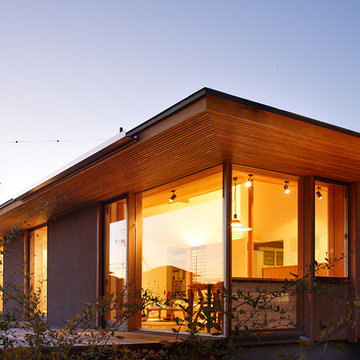
東南の角に開口部を大きく設け、朝日が入るだけでなく、ダイニングテーブルで隣の母屋の状況が分かるようにしています。南側の掃き出し窓は全て、引き違いのサッシの半分を壁の中に入れ、障子と共に引き込み戸としていて、開放的なリビング、ダイニング、キッチンとなっています。
Photo of a mid-sized asian one-storey stucco beige house exterior in Other with a hip roof and a metal roof.
Photo of a mid-sized asian one-storey stucco beige house exterior in Other with a hip roof and a metal roof.
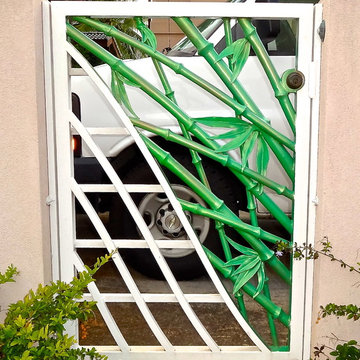
Handcrafted in Hawaii By
Clarence Sagisi
Artist
This is an example of a mid-sized asian two-storey stucco beige exterior in Hawaii with a hip roof.
This is an example of a mid-sized asian two-storey stucco beige exterior in Hawaii with a hip roof.
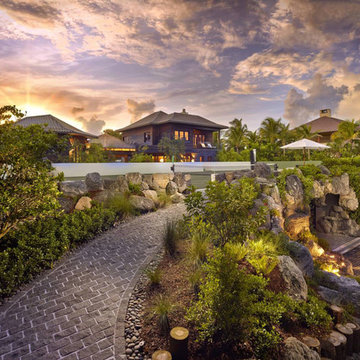
Exotic Asian-inspired Architecture Atlantic Ocean Manalapan Beach Ocean-to-Intracoastal
Tropical Foliage
Natural Stone Walkway
Natural Stone Retaining Walls Outdoor Tennis Court
Japanese Architecture Modern Award-winning Studio K Architects Pascal Liguori and son 561-320-3109 pascalliguoriandson.com
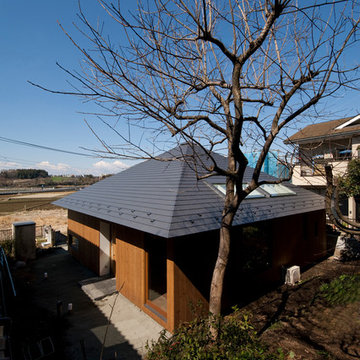
Photo:細矢 仁
Mid-sized asian one-storey brown house exterior in Yokohama with wood siding, a hip roof and a metal roof.
Mid-sized asian one-storey brown house exterior in Yokohama with wood siding, a hip roof and a metal roof.
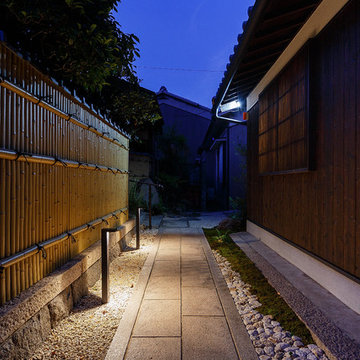
アプローチは元々有った部分により多くの和風の要素を導入して「和」の雰囲気を補強しました。夜も安全にアクセスできるよう足元灯を追加し安全性に配慮しました。
This is an example of a small asian one-storey black house exterior in Kobe with a hip roof and a tile roof.
This is an example of a small asian one-storey black house exterior in Kobe with a hip roof and a tile roof.
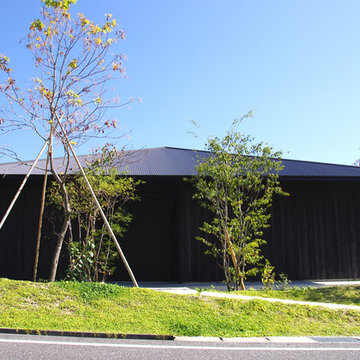
伝統工法で焼かれた焼杉による深みの黒
外壁に焼杉を使用。伝統工法で焼かれた本物の焼杉。焼の深さが風雨に耐え多様な表情を見せる。
Photo of a small asian one-storey black exterior in Nagoya with wood siding and a hip roof.
Photo of a small asian one-storey black exterior in Nagoya with wood siding and a hip roof.
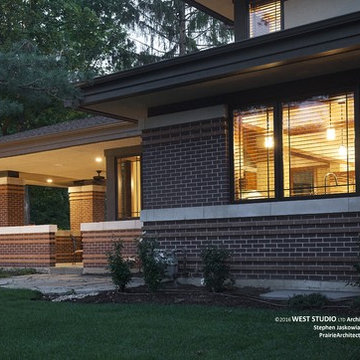
West Studio Architects & Construction Services, Stephen Jaskowiak, ALA Principal Architect, Photos by Lane Cameron
Mid-sized asian two-storey brick multi-coloured exterior in Chicago with a hip roof and a shingle roof.
Mid-sized asian two-storey brick multi-coloured exterior in Chicago with a hip roof and a shingle roof.
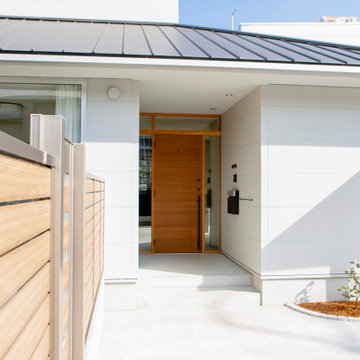
Inspiration for a mid-sized asian two-storey grey house exterior in Osaka with mixed siding, a hip roof, a metal roof and a black roof.
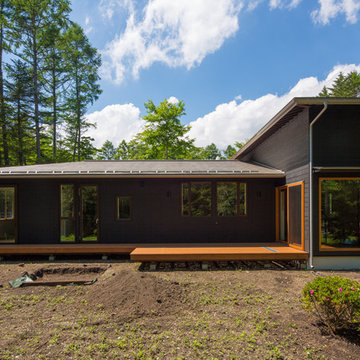
Photo by 齋藤写真事務所 齋藤貞幸
Inspiration for a mid-sized asian one-storey black house exterior in Other with wood siding, a hip roof and a metal roof.
Inspiration for a mid-sized asian one-storey black house exterior in Other with wood siding, a hip roof and a metal roof.
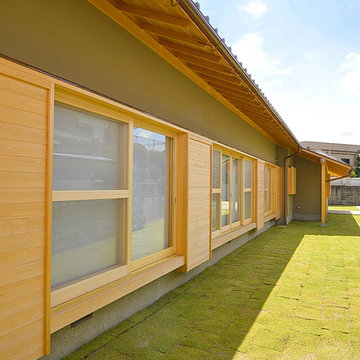
Design ideas for an asian one-storey beige house exterior in Osaka with a hip roof and a tile roof.
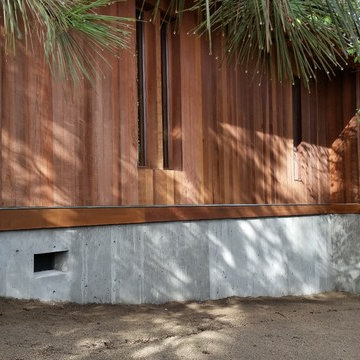
A new concrete foundation was built under the house and the house was leveled and the under structure was re-framed and seismically retrofitted. The siding was connected to the foundation with a cedar band trim. The roof eaves were re-built and fascia was added. The tile roof edge was water proofed. Drains were added around the home, rot was repaired, decks were repaired, and the deck parapet wall was replaced.
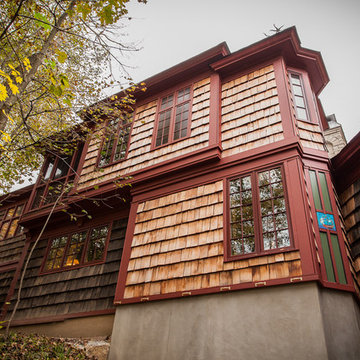
Exterior view of addition with new cedar shingle siding. Porcelain tile panel incorporated within exterior trim to add detail to the elevation.
Bill Meyer Photography
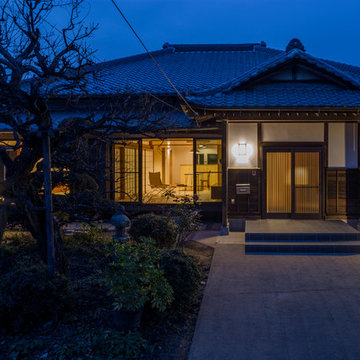
Photographs © Eugene Makino / united LIGHTs
Inspiration for an asian one-storey black exterior in Other with mixed siding and a hip roof.
Inspiration for an asian one-storey black exterior in Other with mixed siding and a hip roof.
Asian Exterior Design Ideas with a Hip Roof
6
