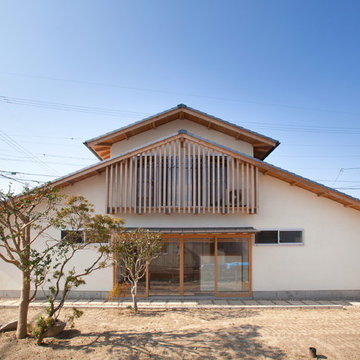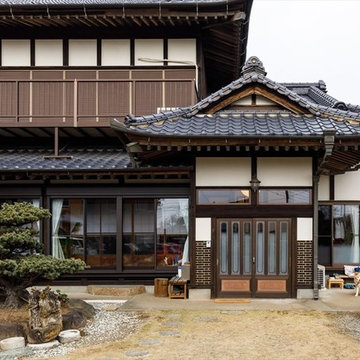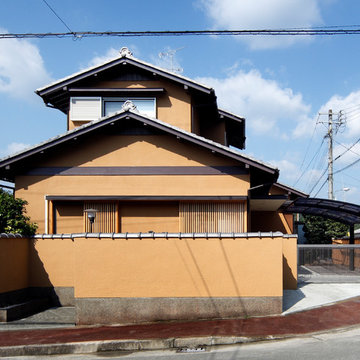Asian Exterior Design Ideas with a Tile Roof
Refine by:
Budget
Sort by:Popular Today
101 - 120 of 441 photos
Item 1 of 3
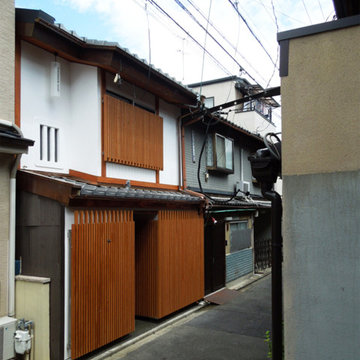
東側前面道路からの外観
Photo of an asian two-storey white exterior in Kyoto with a gable roof and a tile roof.
Photo of an asian two-storey white exterior in Kyoto with a gable roof and a tile roof.
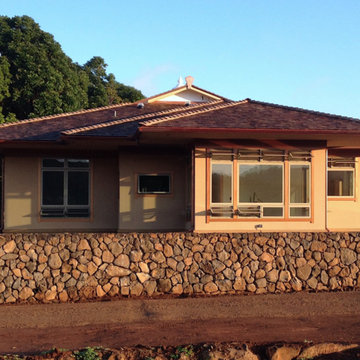
Maharishi Vastu, Japanese-inspired luxury custom home in Hawaii, with generous morning light. View from south
This is an example of a large asian one-storey stucco beige house exterior in Hawaii with a hip roof and a tile roof.
This is an example of a large asian one-storey stucco beige house exterior in Hawaii with a hip roof and a tile roof.
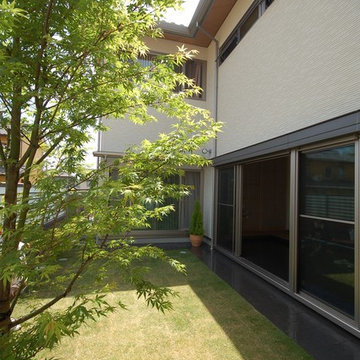
Photo of a large asian two-storey grey house exterior in Nagoya with mixed siding, a gable roof and a tile roof.
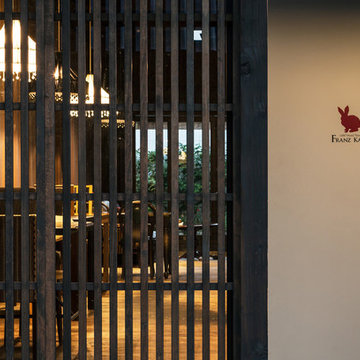
Photo by Yohei Sasakura
Photo of a small asian one-storey stucco white house exterior in Other with a gable roof and a tile roof.
Photo of a small asian one-storey stucco white house exterior in Other with a gable roof and a tile roof.
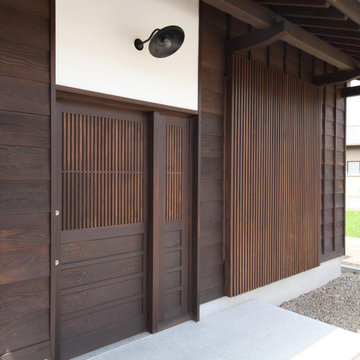
Mid-sized asian two-storey brown house exterior with wood siding, a gable roof, a tile roof, a grey roof and clapboard siding.
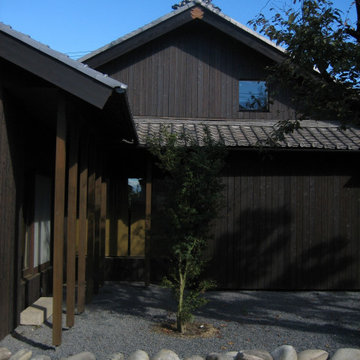
四日市コンビナートまで、100mも離れていないような、そんな場所に古民家が整然と並んでいます。
この家はもともと海沿いにありましたが、昭和14年、海軍燃料廠建設のため、町ごと移転、この家も移築となりました。
その時代ごとの家族構成に対応すべく増築・改築が重ねられてきたこの家も、今となっては、あまりにも広く、使い勝手
の悪いものとなっていました。移築後の70年間で、4世代18人にわたって住み継がれてきたことになります。
「みんなの実家であるために」
4世代分にもなる物を必要なもの・不要なものに分別することから始まり、物置と化してしまっている各部屋を、必要な
部屋のみ残し大幅に減築、法事などで使用される玄関・みせの間・仏間はほぼそのままとする一方、大勢の集まる食堂
・台所・畳の間、プライベートな奥の個室には、大幅に手を加えました。厨子(つし:小屋裏)は、客間及びギャラリーとして
おり、長持ちには、この家で育った人の思い出の品々が収納されています。
この改修により、この家は本来の価値を取り戻しました。この家で育ち巣立っていった人々にとって、自分の家のことを
どこか誇りに思えるような、そのような改修となれば幸いです。
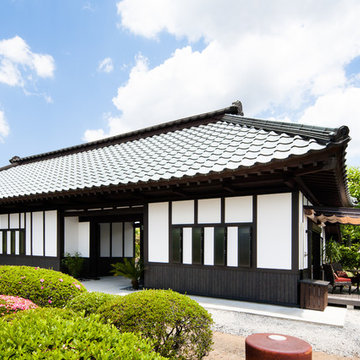
Design ideas for a small asian one-storey white house exterior in Other with a hip roof and a tile roof.
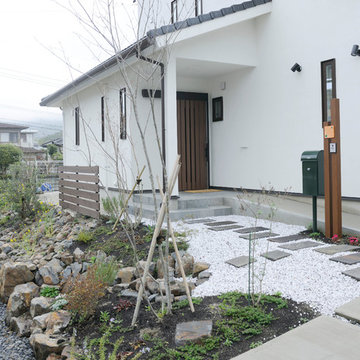
車いす用スロープのある玄関アプローチ
Asian two-storey white house exterior in Nagoya with a tile roof.
Asian two-storey white house exterior in Nagoya with a tile roof.
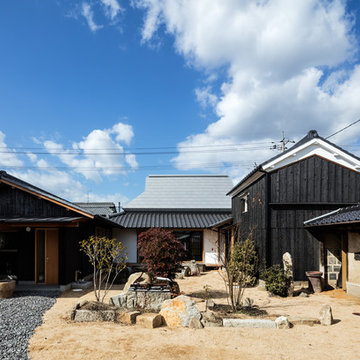
備前福岡の家 photo : 笹倉洋平
Asian one-storey black house exterior in Other with wood siding, a tile roof and a gable roof.
Asian one-storey black house exterior in Other with wood siding, a tile roof and a gable roof.
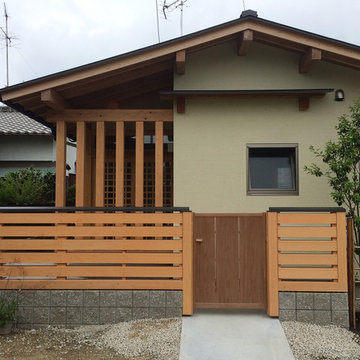
土壁・木組の家 平屋建て
This is an example of a small asian one-storey exterior in Other with a gable roof and a tile roof.
This is an example of a small asian one-storey exterior in Other with a gable roof and a tile roof.
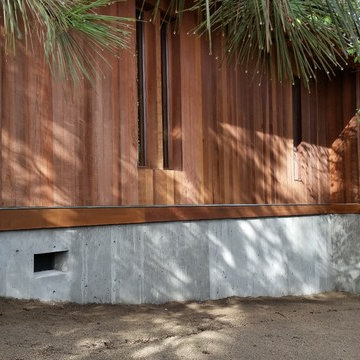
A new concrete foundation was built under the house and the house was leveled and the under structure was re-framed and seismically retrofitted. The siding was connected to the foundation with a cedar band trim. The roof eaves were re-built and fascia was added. The tile roof edge was water proofed. Drains were added around the home, rot was repaired, decks were repaired, and the deck parapet wall was replaced.
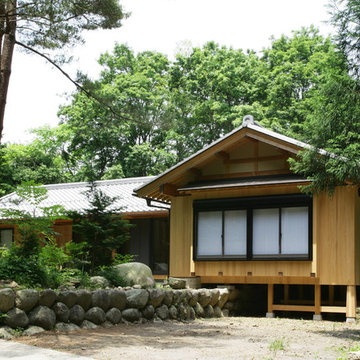
撮影 平野和司
This is an example of an asian brown exterior in Other with wood siding, a gable roof and a tile roof.
This is an example of an asian brown exterior in Other with wood siding, a gable roof and a tile roof.
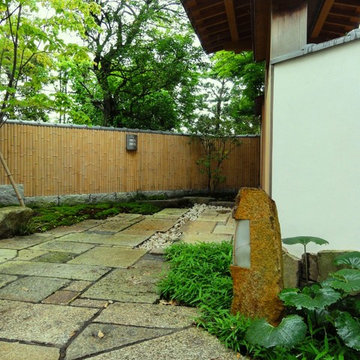
門へ向かう外路地の風景です。
京都祇園から出た敷石を贅沢に使い
味のある外路地としました。
創作灯籠と木賊垣の雰囲気が侘びていると思います。
Expansive asian exterior in Other with wood siding, a hip roof and a tile roof.
Expansive asian exterior in Other with wood siding, a hip roof and a tile roof.
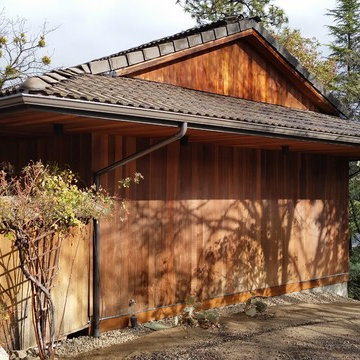
A new concrete foundation was built under the house and the house was leveled and the under structure was re-framed and seismically retrofitted. The siding was connected to the foundation with a cedar band trim. The roof eaves were re-built and fascia was added. The tile roof edge was water proofed. Drains were added around the home, rot was repaired, decks were repaired, and the deck parapet wall was replaced.
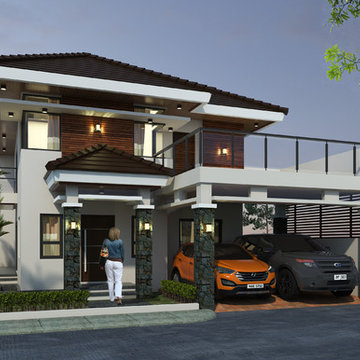
Inspiration for a mid-sized asian two-storey white house exterior in Other with mixed siding, a gable roof and a tile roof.
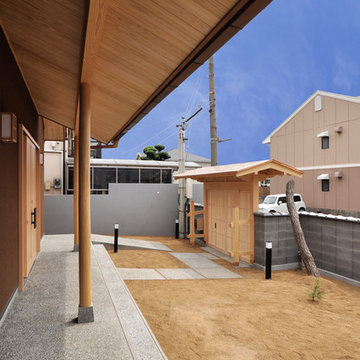
土間テラスにかかる深い軒下に立ち庭を見る。敷地へのアプローチは銅板葺きの数寄屋門をくぐります。白木の意匠でシンプルに創作しました。塀は化粧CBを用いモダンな佇まいとしましたが頂部には襖瓦をのせ和の家の塀にふさわしい意匠への配慮にも気を配っています。庭はこれから色々手を入れてその後の楽しみにとっておくようにしました。深い軒の天井には杉板を張り整然としたデザインにしています。軒下に立つと大変奥行きを感じます。
撮影:柴本米一
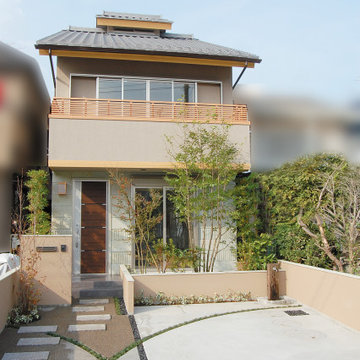
落ち着いた和モダンの外観。
グレーの瓦屋根にベージュの外壁と木の色がアクセントになったカラーリング。
1階の外壁はスリット入りの大谷石とフラットなものを段違いに貼って表情を付けました。
コンパクトながら凝ったディテールの外観デザインです。
Design ideas for a small asian two-storey beige house exterior in Other with a gable roof and a tile roof.
Design ideas for a small asian two-storey beige house exterior in Other with a gable roof and a tile roof.
Asian Exterior Design Ideas with a Tile Roof
6
