Asian Formal Living Room Design Photos
Refine by:
Budget
Sort by:Popular Today
41 - 60 of 860 photos
Item 1 of 3
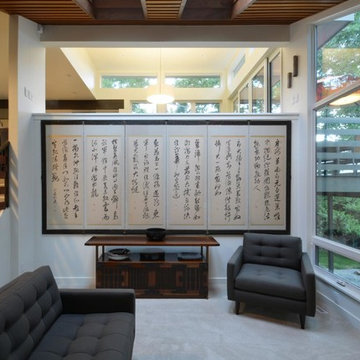
Inspiration for a mid-sized asian formal open concept living room in Denver with white walls, a standard fireplace, a concrete fireplace surround and carpet.
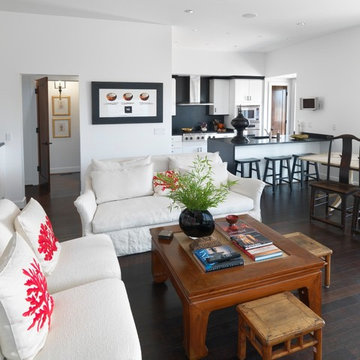
Photo of a mid-sized asian formal open concept living room in Other with white walls, dark hardwood floors, no fireplace, no tv and brown floor.
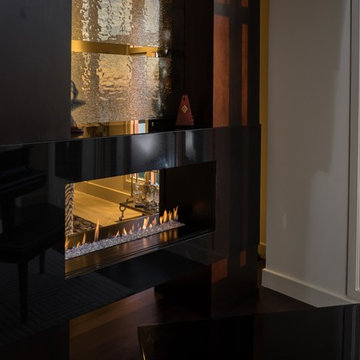
H Series [see-through] by European Home comes in four different configurations: single-sided, three-sided, see through, and right or left corner. In the photo you can see that the see-through unit creates drama and elegance to this Floridian home.
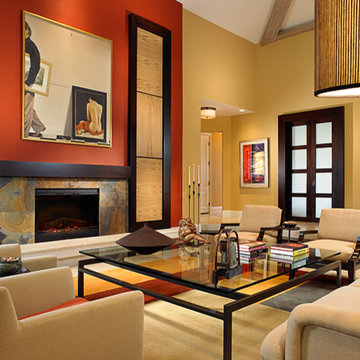
The living room inspired by the palette of the painting it looks upon. Warm hues are accentuated by light and dark hardwoods, soft textures, geometric patterns and Asian inspired furniture, a relaxing and elegant blend.
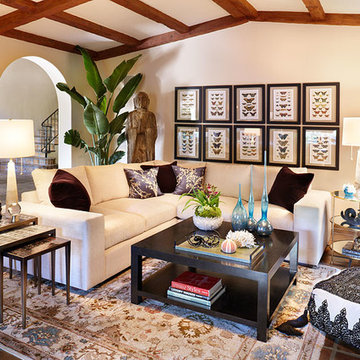
Inspiration for a large asian formal enclosed living room in Seattle with beige walls, ceramic floors and brown floor.
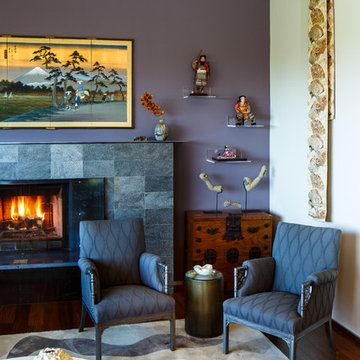
Showcasing the homeowner's collection of porcelain Japanese figurines, led the design direction for an Asian-inspired living room.
Photo: Steve Baduljak
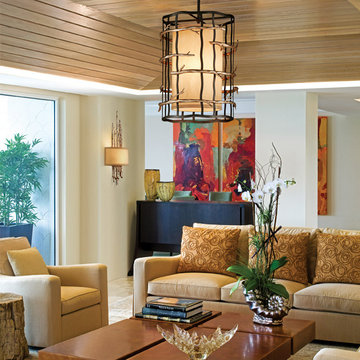
Littman Brands
This is an example of an asian formal open concept living room in Other with beige walls, no tv and beige floor.
This is an example of an asian formal open concept living room in Other with beige walls, no tv and beige floor.
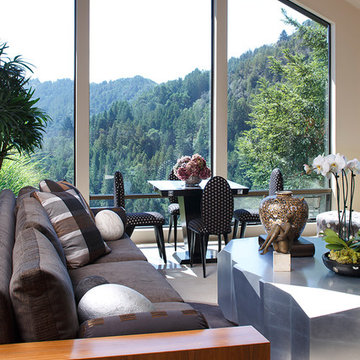
Eric Rorer
Photo of a large asian formal open concept living room in San Francisco with beige walls and no fireplace.
Photo of a large asian formal open concept living room in San Francisco with beige walls and no fireplace.
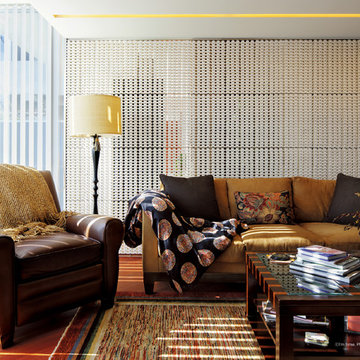
Photo ナカサ&パートナーズ
設計 株式会社JWA建築・都市計画
使用品番 T3W-A color 白土
pattern A
Photo of an asian formal living room in Other with medium hardwood floors, white walls, no fireplace and no tv.
Photo of an asian formal living room in Other with medium hardwood floors, white walls, no fireplace and no tv.
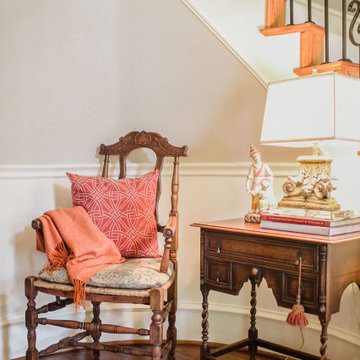
Mid-sized asian formal open concept living room in Dallas with beige walls, dark hardwood floors and no tv.
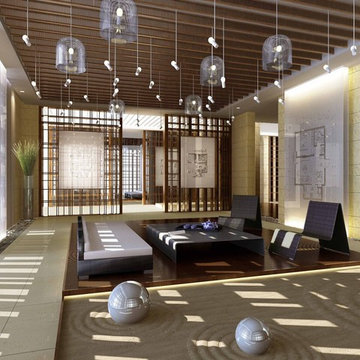
This is an example of a large asian formal open concept living room in Other with no fireplace, no tv, multi-coloured walls, ceramic floors and beige floor.
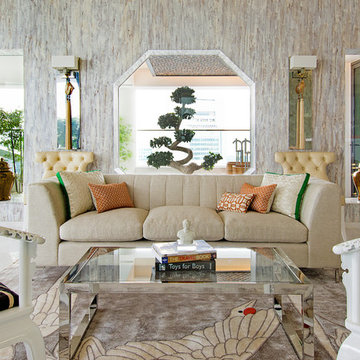
Inspiration for an asian formal open concept living room in Singapore with multi-coloured walls, no fireplace and no tv.
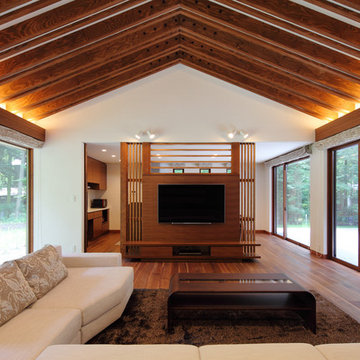
軽井沢 鹿島の森の家2015|菊池ひろ建築設計室
撮影 辻岡利之
Design ideas for a mid-sized asian formal open concept living room in Other with white walls, plywood floors, no fireplace, a wall-mounted tv and brown floor.
Design ideas for a mid-sized asian formal open concept living room in Other with white walls, plywood floors, no fireplace, a wall-mounted tv and brown floor.
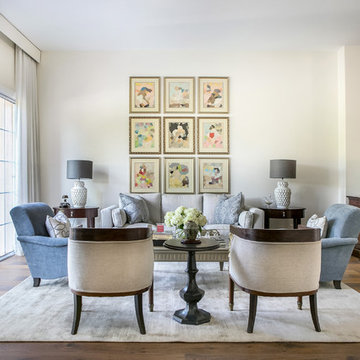
Living Room with custom and antique furniture upholstered in Pindler fabrics. Interior Design by Stephani Clough of Bennison Interiors, Photo by Studio 512 Spaces, Remodel by Chad of All Trades.
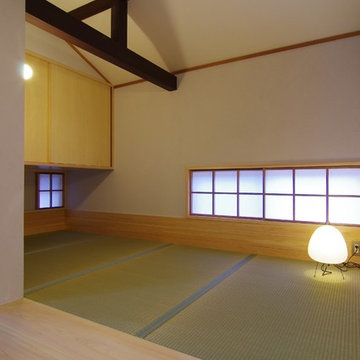
Design ideas for an asian formal enclosed living room in Other with white walls, tatami floors, no fireplace and no tv.
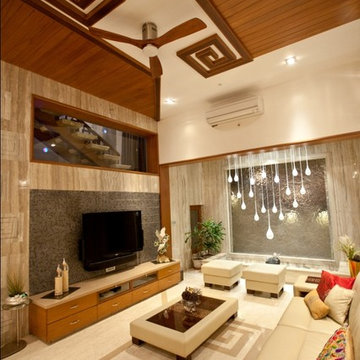
Mid-sized asian formal enclosed living room in Bengaluru with beige walls, marble floors and a wall-mounted tv.
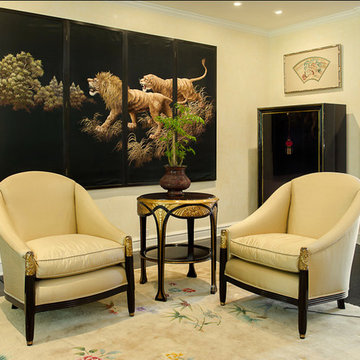
Using a lighter art deco chinese carpet gave the room a warm glow. The pair of Art Deco chairs in black lacquer and gold leaf relief carving with the gold leaf table added that high-end touch. The screen is from France 1920's and not only complimented the color scheme well but also added that chinoiserie touch to the room. The pair of cabinets that frame the french doors are in black lacquer with a red and gold decorative lantern on each front. The silk taffeta curtains in two colors added a fun, but tailored touch to the space.
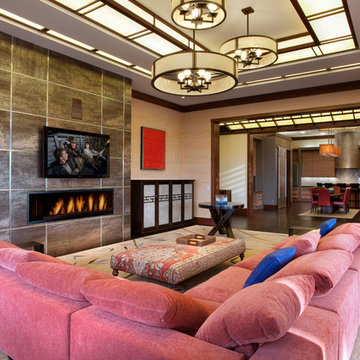
Photo of a large asian formal open concept living room in San Diego with beige walls, dark hardwood floors, a ribbon fireplace, a tile fireplace surround, a wall-mounted tv and brown floor.
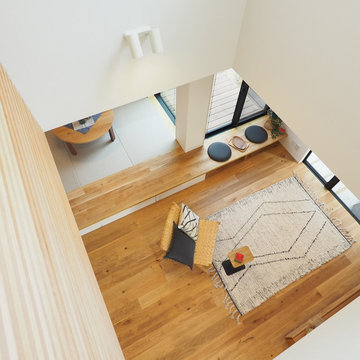
2階ホールからリビングを見下ろす。ここに家族が集う。想像しただけで、ほっこりと。ここちいい家。
Photo of a mid-sized asian formal open concept living room in Other with white walls, medium hardwood floors, no fireplace, a freestanding tv, beige floor, wallpaper and wallpaper.
Photo of a mid-sized asian formal open concept living room in Other with white walls, medium hardwood floors, no fireplace, a freestanding tv, beige floor, wallpaper and wallpaper.
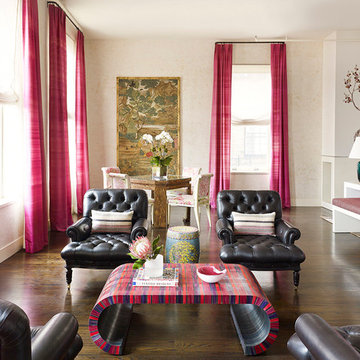
AS
Large asian formal open concept living room in New York with dark hardwood floors, no tv, multi-coloured walls, a standard fireplace, a concrete fireplace surround and brown floor.
Large asian formal open concept living room in New York with dark hardwood floors, no tv, multi-coloured walls, a standard fireplace, a concrete fireplace surround and brown floor.
Asian Formal Living Room Design Photos
3