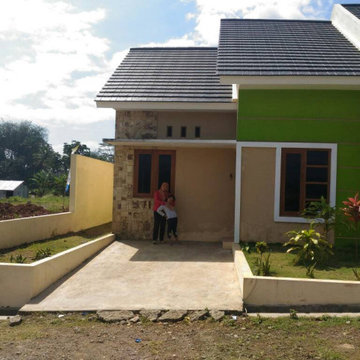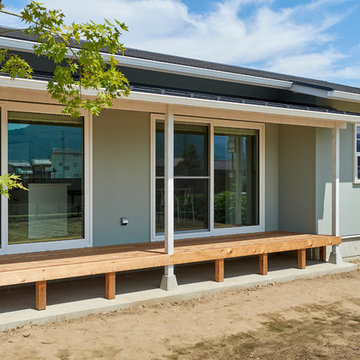Asian Green Exterior Design Ideas
Refine by:
Budget
Sort by:Popular Today
21 - 40 of 43 photos
Item 1 of 3
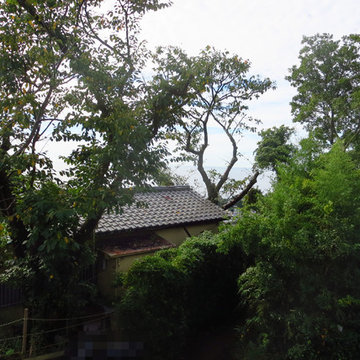
リノベーション前の茶室
Photo of a small asian one-storey green exterior in Other with concrete fiberboard siding, a gable roof and a mixed roof.
Photo of a small asian one-storey green exterior in Other with concrete fiberboard siding, a gable roof and a mixed roof.
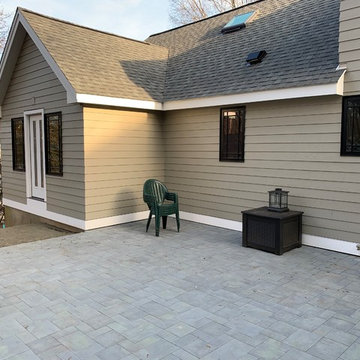
This is an example of a small asian one-storey green house exterior in New York with concrete fiberboard siding, a gable roof and a shingle roof.
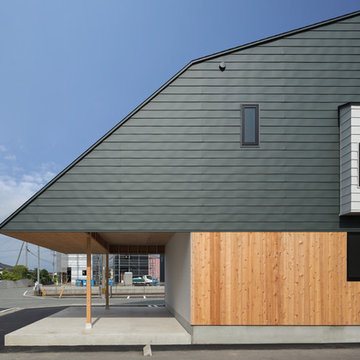
photo:Yousuke Harigane
This is an example of a mid-sized asian two-storey green house exterior in Other with wood siding, a gable roof and a metal roof.
This is an example of a mid-sized asian two-storey green house exterior in Other with wood siding, a gable roof and a metal roof.
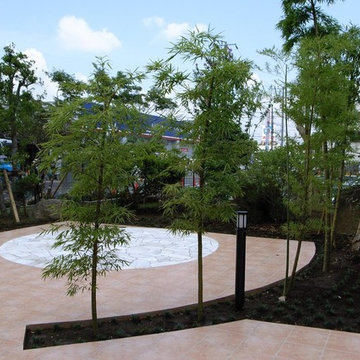
【緑に癒される家】
アメリカの有名な研究論文が有ります。有る病院で、怪我で入院した患者さんの部屋が、ベットから壁しか見えない部屋と、ベットから緑の植栽が見える部屋がありました。怪我が治り退院するまでの日数の統計をとったところ、緑の植栽のが見える部屋の患者さんの方が、早く退院している事が、分かっています。
病は気からと言いますが、圧迫感を感じる壁の部屋と、緑が見える部屋では、怪我の回復具合すら変わって来ます。
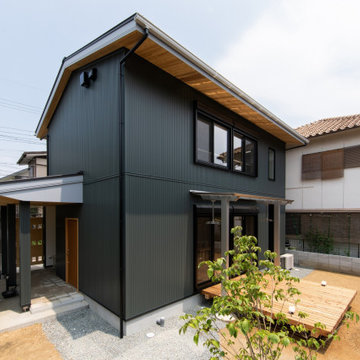
西側隣地家の庭が緑豊かなので、隣地の緑と一体に感じるように植栽計画を行い、行きかう人々が道すがら木々の豊かさに自然と目が行くように西側に抜け感がありセットバックした配置計画・ファサード計画とした。駐車場スペースもコンクリートとはせず、砕石と必要最低限の洗い出し犬走とすることで道路との一体感により緑に対し邪魔にならないように工夫。建物は普遍的に美しいと感じる木部を強調し、大屋根及び下屋根の軒には吉野杉を、空間の抜け感を感じる門扉はヒノキとヒバで製作し、緑の外壁と木部が周囲の植栽と一体感を得られるようにした。
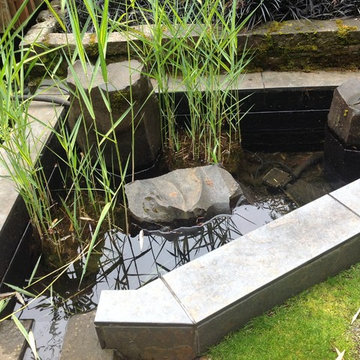
A small pond with water plants complete the large stone water feature.
Photo: Vanessa Gardner Nagel, APLD
This is an example of a mid-sized asian two-storey green exterior in Portland with mixed siding.
This is an example of a mid-sized asian two-storey green exterior in Portland with mixed siding.
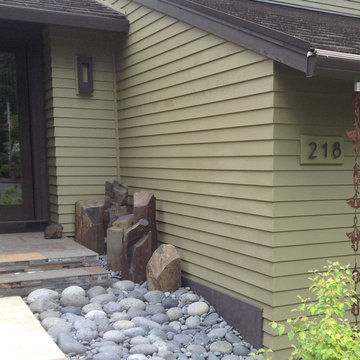
At the front door we repeated the columnar basalt and the round river pebbles used in the back garden. A rain chain of ginkgo leaves spills water into a bowl rock that spills into the rain garden.
Photo: Vanessa Gardner Nagel, APLD
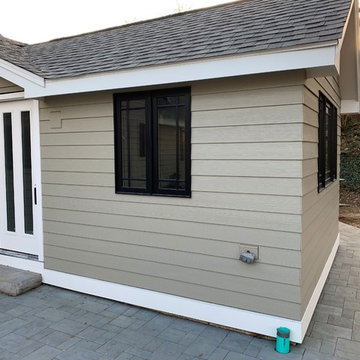
Small asian one-storey green house exterior in New York with concrete fiberboard siding, a gable roof and a shingle roof.
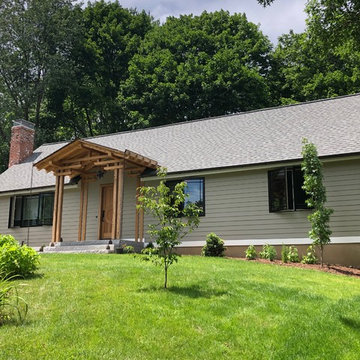
Design ideas for a small asian one-storey green house exterior in New York with concrete fiberboard siding, a gable roof and a shingle roof.
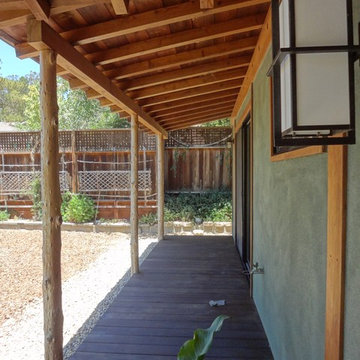
A covered deck outside the master bedroom, supported by un-milled redwood posts.
This is an example of a mid-sized asian one-storey stucco green exterior in San Francisco with a gable roof.
This is an example of a mid-sized asian one-storey stucco green exterior in San Francisco with a gable roof.
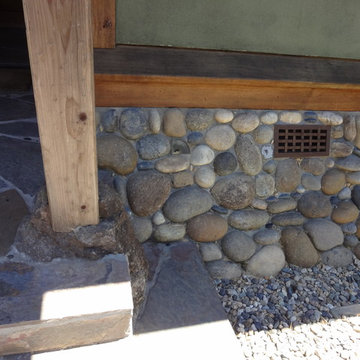
Rock, slate, redwood, stucco, gravel and a hand-crafted metal grill give a rich yet subtle inviting texture.
Photo of a mid-sized asian one-storey stucco green exterior in San Francisco with a gable roof.
Photo of a mid-sized asian one-storey stucco green exterior in San Francisco with a gable roof.
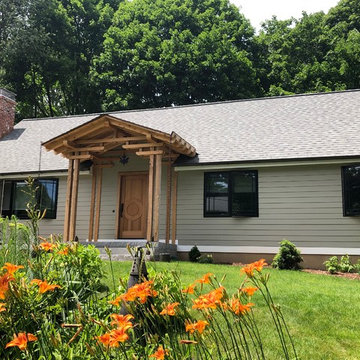
This is an example of a small asian one-storey green house exterior in New York with concrete fiberboard siding, a gable roof and a shingle roof.
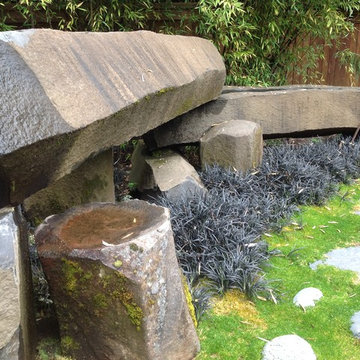
Here is a close-up view of a couple of the large columns in the water feature. Note the simplicity of planting, using a mass of black Mondo grass here-to carry out the Zen theme of the garden. Behind the grass are Japanese painted ferns which beautifully coordinate with the Mondo grass.
Photo: Vanessa Gardner Nagel, APLD
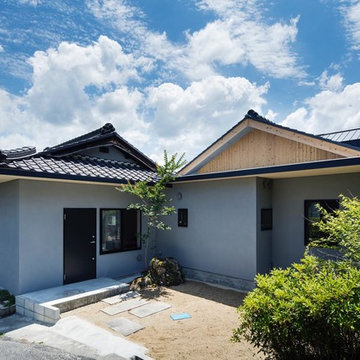
Photo by Kentahasegawa
Design ideas for a large asian one-storey stucco green house exterior in Nagoya with a gable roof and a tile roof.
Design ideas for a large asian one-storey stucco green house exterior in Nagoya with a gable roof and a tile roof.
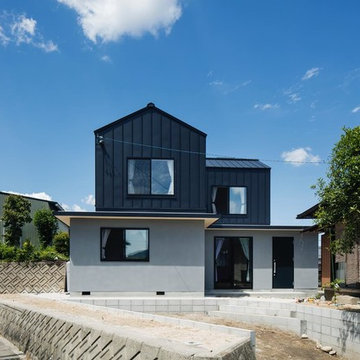
Photo by Kentahasegawa
Photo of a large asian one-storey stucco green house exterior in Nagoya with a gable roof and a tile roof.
Photo of a large asian one-storey stucco green house exterior in Nagoya with a gable roof and a tile roof.
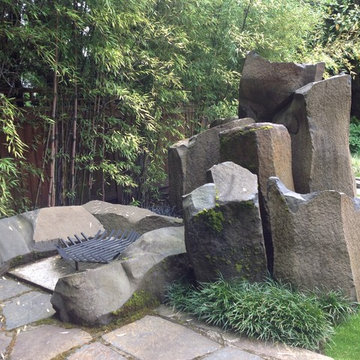
The owner wanted a columnar basalt water feature which lead to this unconventional design of horizontal columns with rills carved into them to move the water from the bowl at the top over to the small pond on the opposite side of the stone path. We added a fire pit to the back of the water feature with a stone patio which is near the owner’s master bedroom.
Photo: Vanessa Gardner Nagel, APLD
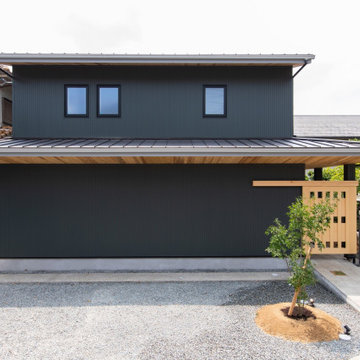
西側隣地家の庭が緑豊かなので、隣地の緑と一体に感じるように植栽計画を行い、行きかう人々が道すがら木々の豊かさに自然と目が行くように西側に抜け感がありセットバックした配置計画・ファサード計画とした。駐車場スペースもコンクリートとはせず、砕石と必要最低限の洗い出し犬走とすることで道路との一体感により緑に対し邪魔にならないように工夫。建物は普遍的に美しいと感じる木部を強調し、大屋根及び下屋根の軒には吉野杉を、空間の抜け感を感じる門扉はヒノキとヒバで製作し、緑の外壁と木部が周囲の植栽と一体感を得られるようにした。
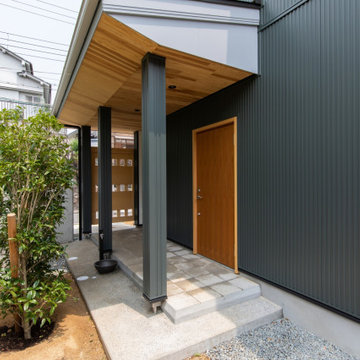
西側隣地家の庭が緑豊かなので、隣地の緑と一体に感じるように植栽計画を行い、行きかう人々が道すがら木々の豊かさに自然と目が行くように西側に抜け感がありセットバックした配置計画・ファサード計画とした。駐車場スペースもコンクリートとはせず、砕石と必要最低限の洗い出し犬走とすることで道路との一体感により緑に対し邪魔にならないように工夫。建物は普遍的に美しいと感じる木部を強調し、大屋根及び下屋根の軒には吉野杉を、空間の抜け感を感じる門扉はヒノキとヒバで製作し、緑の外壁と木部が周囲の植栽と一体感を得られるようにした。
Asian Green Exterior Design Ideas
2
