Traditional Green Exterior Design Ideas
Refine by:
Budget
Sort by:Popular Today
1 - 20 of 3,967 photos
Item 1 of 3
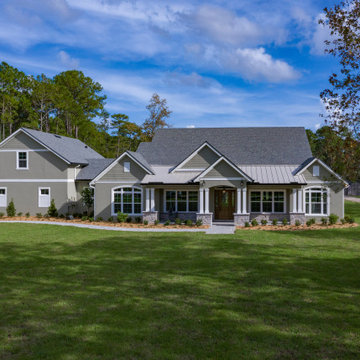
This is an example of a traditional two-storey stucco green house exterior in Orlando with a gable roof, a shingle roof and a grey roof.
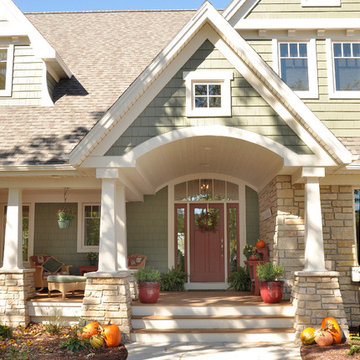
This home exterior has Cedar Shake siding in Sherwin Williams 2851 Sage Green Light stain color with cedar trim and natural stone accents. The windows are Coconut Cream colored Marvin Windows, accented by simulated divided light grills. The door is Benjamin Moore Country Redwood. The shingles are CertainTeed Landmark Weatherwood .
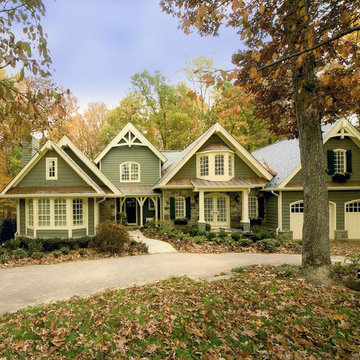
Greg Hadley Photography
Large traditional two-storey green house exterior in DC Metro with wood siding, a gable roof and a shingle roof.
Large traditional two-storey green house exterior in DC Metro with wood siding, a gable roof and a shingle roof.
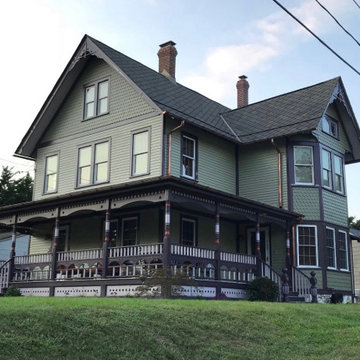
Design ideas for a mid-sized traditional two-storey green house exterior in New York with wood siding, a gable roof and a shingle roof.
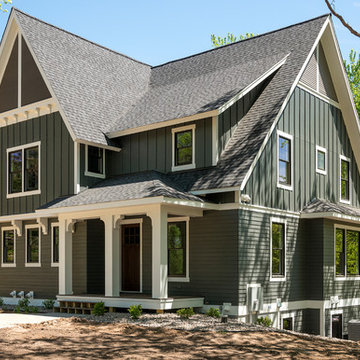
Space Crafting
Traditional two-storey green house exterior in Minneapolis with mixed siding, a gable roof and a shingle roof.
Traditional two-storey green house exterior in Minneapolis with mixed siding, a gable roof and a shingle roof.
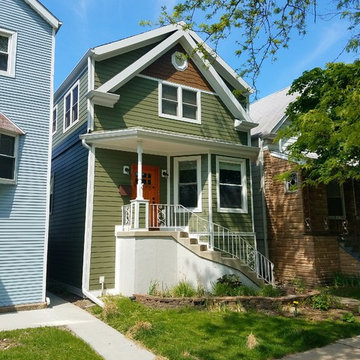
Chicago, IL 60625 Victorian Exterior Siding Contractor Remodel James Hardie Siding Plank in Heathered Moss and Staggered Edge Siding and HardieTrim and HardieSoffit in Arctic White.
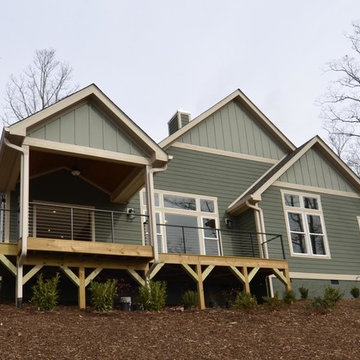
Design ideas for a mid-sized traditional green exterior in Orange County with vinyl siding.
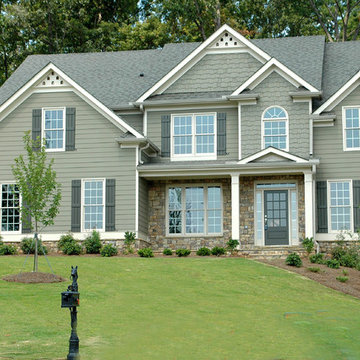
Design ideas for a large traditional two-storey green house exterior in Atlanta with wood siding, a gable roof and a shingle roof.
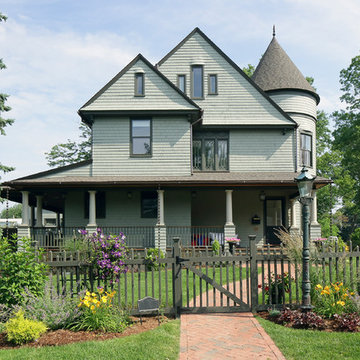
Susan Fisher Plotner/Susan Fisher Photography
Traditional three-storey green exterior in New York with wood siding.
Traditional three-storey green exterior in New York with wood siding.
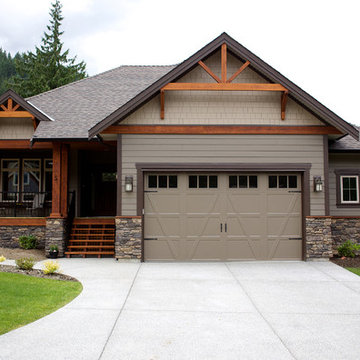
Single level home fits the setting perfectly echoing the colours in this beautiful corner of the Fraser Valley. Hardie exterior and local timbers look right at home.
Photo credit - Brice Ferre
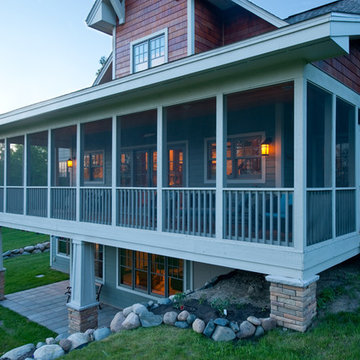
Scott Amundson Photography
Design ideas for a traditional green exterior in Minneapolis with wood siding.
Design ideas for a traditional green exterior in Minneapolis with wood siding.
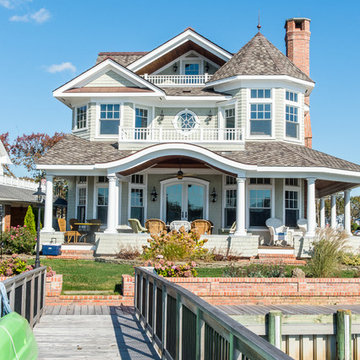
http://www.dlauphoto.com/david/
David Lau
Large traditional three-storey green exterior in New York with wood siding and a gable roof.
Large traditional three-storey green exterior in New York with wood siding and a gable roof.
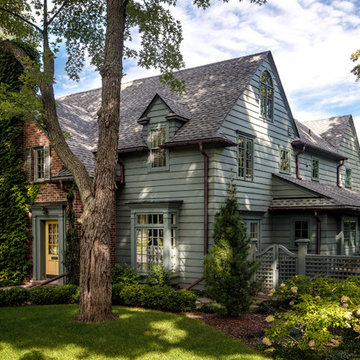
This early 20th century Poppleton Park home was originally 2548 sq ft. with a small kitchen, nook, powder room and dining room on the first floor. The second floor included a single full bath and 3 bedrooms. The client expressed a need for about 1500 additional square feet added to the basement, first floor and second floor. In order to create a fluid addition that seamlessly attached to this home, we tore down the original one car garage, nook and powder room. The addition was added off the northern portion of the home, which allowed for a side entry garage. Plus, a small addition on the Eastern portion of the home enlarged the kitchen, nook and added an exterior covered porch.
Special features of the interior first floor include a beautiful new custom kitchen with island seating, stone countertops, commercial appliances, large nook/gathering with French doors to the covered porch, mud and powder room off of the new four car garage. Most of the 2nd floor was allocated to the master suite. This beautiful new area has views of the park and includes a luxurious master bath with free standing tub and walk-in shower, along with a 2nd floor custom laundry room!
Attention to detail on the exterior was essential to keeping the charm and character of the home. The brick façade from the front view was mimicked along the garage elevation. A small copper cap above the garage doors and 6” half-round copper gutters finish the look.
Kate Benjamin Photography
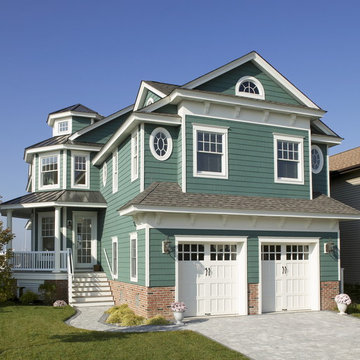
Todd A. Miller, Architect
QMA Architects & Planners
QMA Design+Build, LLC
Design ideas for a traditional green exterior in Philadelphia.
Design ideas for a traditional green exterior in Philadelphia.
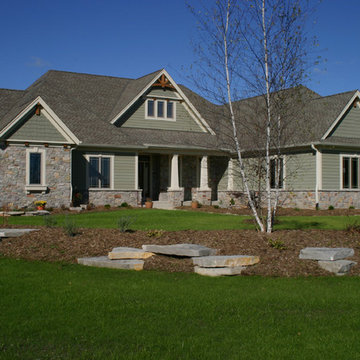
Front exterior of home fit with stone accents, fiber cement siding in a modern craftsman design. Front porch stone columns and accent gable draw attention to the warm front entry.
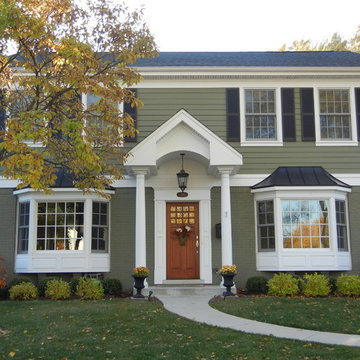
This is an example of a mid-sized traditional two-storey green exterior in Chicago with mixed siding and a gable roof.
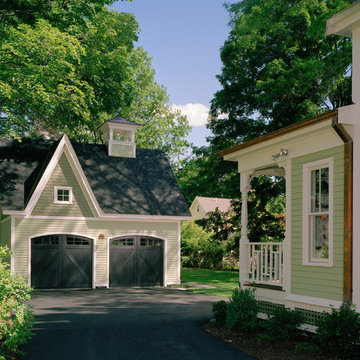
Jacob Lilley Architects
Location: Concord, MA, USA
The renovation to this classic Victorian House included and an expansion of the current kitchen, family room and breakfast area. These changes allowed us to improve the existing rear elevation and create a new backyard patio. A new, detached two-car carriage house was designed to compliment the main house and provide some much needed storage.
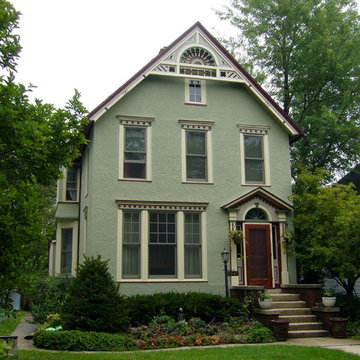
Photo Credit: Kipnis Architecture + Planning
Design ideas for a traditional three-storey green exterior in Chicago.
Design ideas for a traditional three-storey green exterior in Chicago.
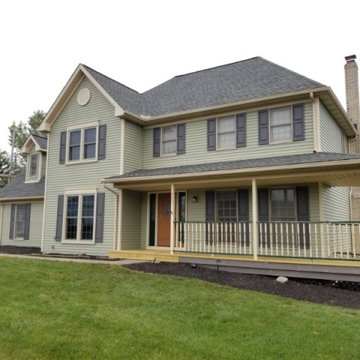
Large traditional two-storey green house exterior in Cleveland with vinyl siding.
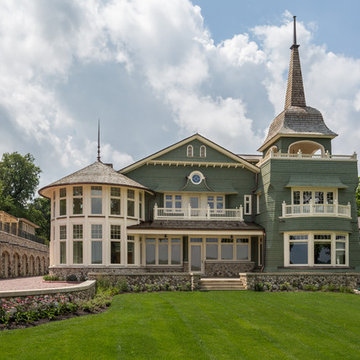
LOWELL CUSTOM HOMES, Scott Lowell, Lowell Management Services, LAKE GENEVA, WI.,Photography by Victoria McHugh
Expansive traditional two-storey green exterior in Milwaukee with wood siding.
Expansive traditional two-storey green exterior in Milwaukee with wood siding.
Traditional Green Exterior Design Ideas
1