All Ceiling Designs Asian Hallway Design Ideas
Refine by:
Budget
Sort by:Popular Today
41 - 56 of 56 photos
Item 1 of 3
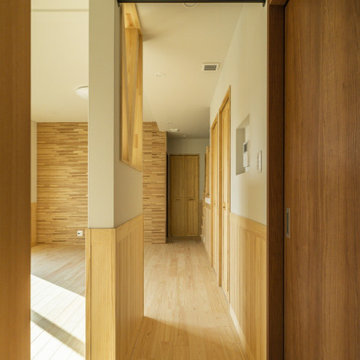
北海道基準以上の断熱性能の暖かい家に住みたい。
素足が気持ちいい桧の床。漆喰のようなエコフリース。
タモやパインなどたくさんの木をつかい、ぬくもり溢れるつくりに。
日々の掃除が楽になるように、家族みんなが健康でいられるように。
私たち家族のためだけの動線を考え、たったひとつ間取りにたどり着いた。
暮らしの中で光や風を取り入れ、心地よく通り抜ける。
家族の想いが、またひとつカタチになりました。
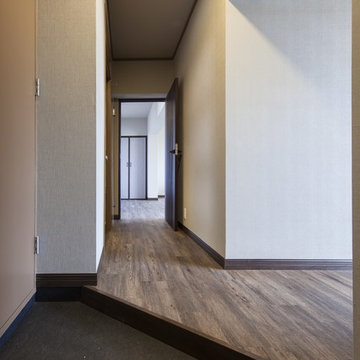
築39年の公団住宅の各部屋をリノベーション。
こちらの一室は和モダンのお部屋に仕上げました。
Design ideas for a mid-sized asian hallway in Other with grey walls, brown floor, wallpaper and wallpaper.
Design ideas for a mid-sized asian hallway in Other with grey walls, brown floor, wallpaper and wallpaper.
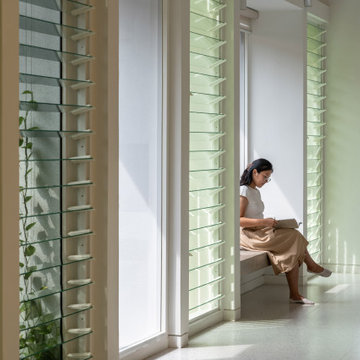
Circulation spaces like corridors and stairways are being revitalised beyond mere passages. They exude spaciousness, bask in natural light, and harmoniously align with lush outdoor gardens, providing the family with an elevated experience in their daily routines.
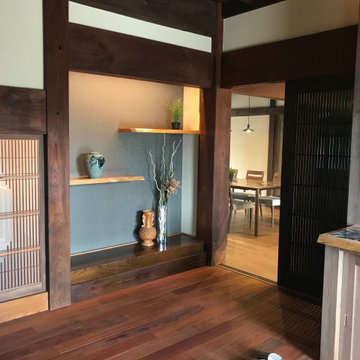
玄関ホール。
This is an example of an asian hallway in Other with white walls, medium hardwood floors, beige floor and exposed beam.
This is an example of an asian hallway in Other with white walls, medium hardwood floors, beige floor and exposed beam.
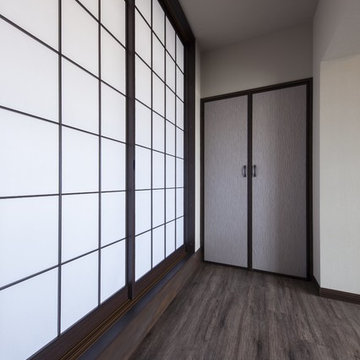
和モダンなアルミ製障子扉
Mid-sized asian hallway in Other with grey walls, brown floor, wallpaper and wallpaper.
Mid-sized asian hallway in Other with grey walls, brown floor, wallpaper and wallpaper.
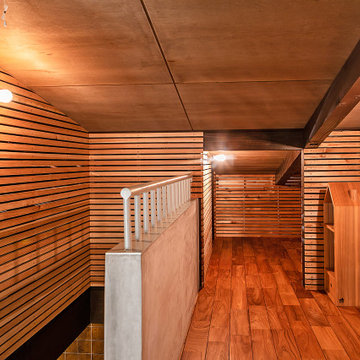
ヴィンテージ植物と木とテグラがつくりだす空間 東琵琶湖の家
植物が好きなクライアントのためのデザイン。
木のぬくもりに土でできているテグラが織りなすコラボレーション。
換気空調がいきわたるように各部屋の壁はすべて横格子でできており、
木の横格子は、壁に貼り付け前に雨風にさらし風合いを出しています。
このことによりもとよりあった木材とのバランスが保てています。
鉄でできた横格子や、扉など様々な素材が合わさってデザインを成しています。
玄関からLDKにつながる天井にはカーペットが貼られており、
異素材の違和感がデザインの一部となっています。
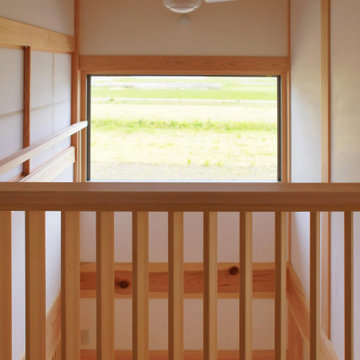
Photo of a large asian hallway in Other with white walls, medium hardwood floors, orange floor and wood.
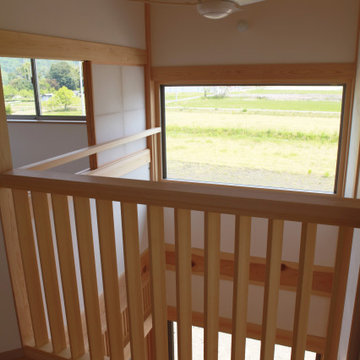
This is an example of a large asian hallway in Other with white walls, medium hardwood floors, orange floor and wood.
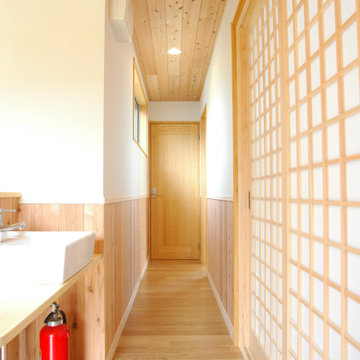
増築部分の廊下。突き当りのドアがトイレ、右手の格子戸が和室への入り口になります
Design ideas for a mid-sized asian hallway in Other with white walls, medium hardwood floors, brown floor, wood and wood walls.
Design ideas for a mid-sized asian hallway in Other with white walls, medium hardwood floors, brown floor, wood and wood walls.
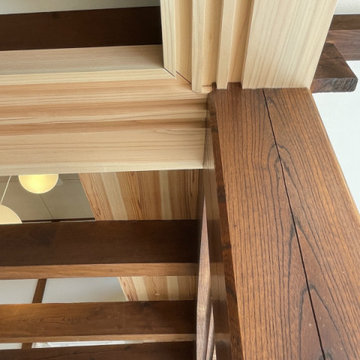
狂いが少ないとはいえ、120年経った柱、鴨居に3本引建具を取り付けるのは至難の業。職人の腕が光ります。
Design ideas for a mid-sized asian hallway in Other with white walls, plywood floors and wood.
Design ideas for a mid-sized asian hallway in Other with white walls, plywood floors and wood.
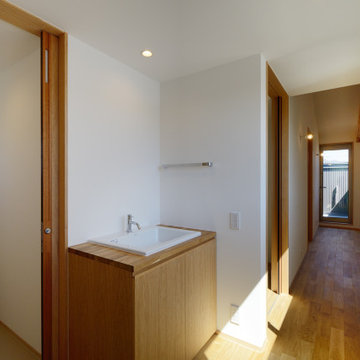
2階廊下の一角に設けた家族用のトイレ。手洗いを兼ねた造作の洗面台を外に設けました。家族が利用しやすく、1階の吹抜けから比較的見えにくいポジションに配置しています。
This is an example of a mid-sized asian hallway in Other with white walls, vinyl floors, beige floor, wallpaper and wallpaper.
This is an example of a mid-sized asian hallway in Other with white walls, vinyl floors, beige floor, wallpaper and wallpaper.
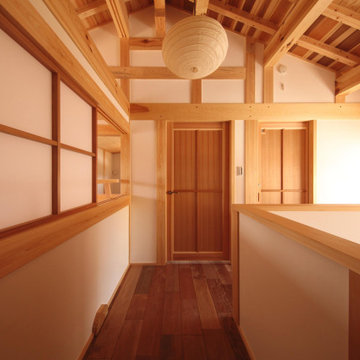
This is an example of a mid-sized asian hallway in Other with white walls, dark hardwood floors, brown floor and exposed beam.
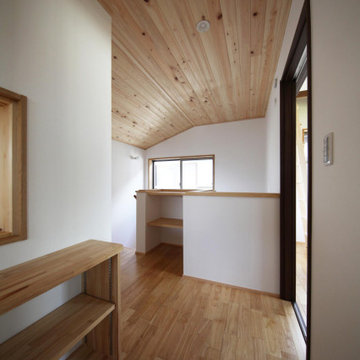
Design ideas for a mid-sized asian hallway in Other with white walls, medium hardwood floors, orange floor and wood.
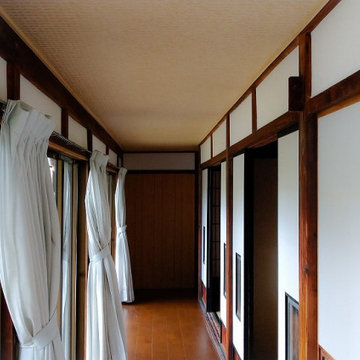
This is an example of a mid-sized asian hallway in Other with white walls, plywood floors, brown floor, wallpaper and wallpaper.
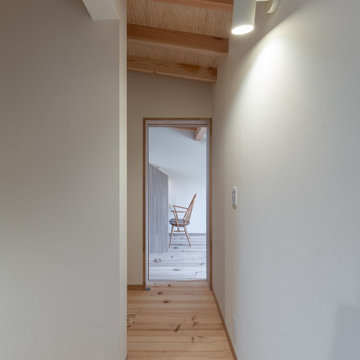
This is an example of an asian hallway in Other with white walls, light hardwood floors, beige floor, exposed beam and wallpaper.
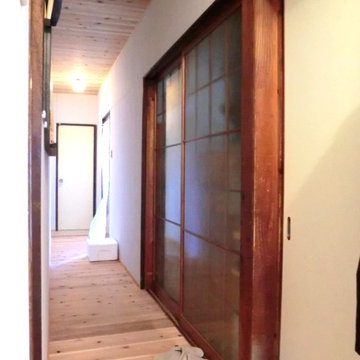
店舗と住居のあいだをはしる中廊下。廊下右手が住居スペース。
This is an example of a mid-sized asian hallway in Other with white walls, medium hardwood floors, brown floor and wood.
This is an example of a mid-sized asian hallway in Other with white walls, medium hardwood floors, brown floor and wood.
All Ceiling Designs Asian Hallway Design Ideas
3