Asian Kitchen with an Undermount Sink Design Ideas
Refine by:
Budget
Sort by:Popular Today
41 - 60 of 818 photos
Item 1 of 3
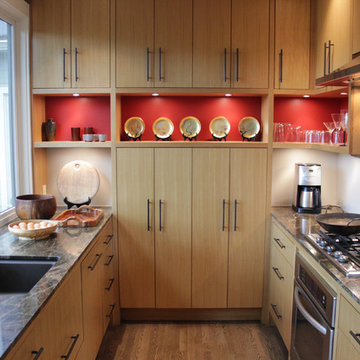
When it became time for a sorely needed update for this home in central Austin, the owners decided it would be best accomplished in two phases. The most notable change occurred in the kitchen which held the place as the the larger part of phase one.
As you can see, the space is very small, with no way for expansion. The use of a very efficient space design by Cindy Black of Hello Kitchen, paired with my European cabinetry served to provide the best use of space.
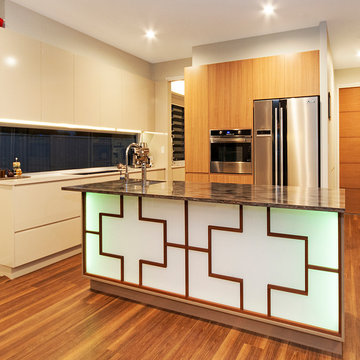
Top Snap
Photo of a large asian open plan kitchen in Sunshine Coast with an undermount sink, beige cabinets, solid surface benchtops, window splashback, stainless steel appliances, vinyl floors and with island.
Photo of a large asian open plan kitchen in Sunshine Coast with an undermount sink, beige cabinets, solid surface benchtops, window splashback, stainless steel appliances, vinyl floors and with island.
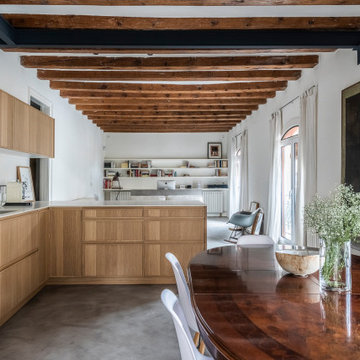
Cocina abierta al salón, muebles en madera Roble Natural
Large asian l-shaped open plan kitchen in Barcelona with an undermount sink, raised-panel cabinets, light wood cabinets, marble benchtops, white splashback, marble splashback, stainless steel appliances, concrete floors, a peninsula, grey floor, white benchtop and exposed beam.
Large asian l-shaped open plan kitchen in Barcelona with an undermount sink, raised-panel cabinets, light wood cabinets, marble benchtops, white splashback, marble splashback, stainless steel appliances, concrete floors, a peninsula, grey floor, white benchtop and exposed beam.
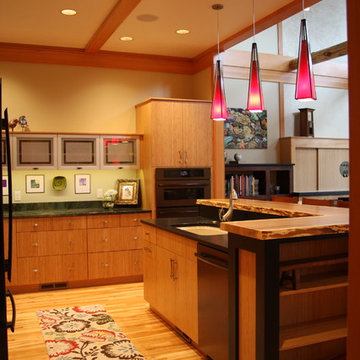
Modern Asian style kitchen with Columbia Cabinets, Bamboo doors, Parade of Homes, new construction project.
Designer: Joan Crall.
Inspiration for an asian kitchen in Other with an undermount sink, light hardwood floors and with island.
Inspiration for an asian kitchen in Other with an undermount sink, light hardwood floors and with island.
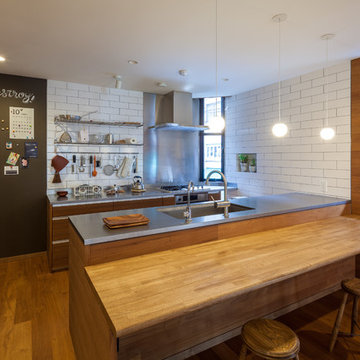
設計:エム・アイ・エー・アーキテクツ有限会社
施工:加藤組
Photo by Stirling Elmendorf Photography
Photo of an asian galley open plan kitchen in Berlin with an undermount sink, flat-panel cabinets, medium wood cabinets, stainless steel benchtops, white splashback, stainless steel appliances, medium hardwood floors and a peninsula.
Photo of an asian galley open plan kitchen in Berlin with an undermount sink, flat-panel cabinets, medium wood cabinets, stainless steel benchtops, white splashback, stainless steel appliances, medium hardwood floors and a peninsula.
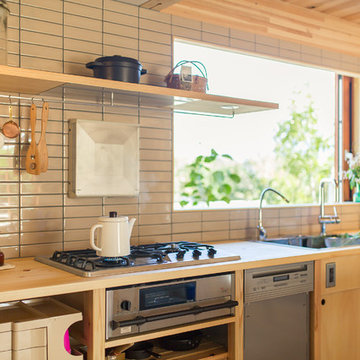
南国カンツリー7番ホールの家
Design ideas for an asian galley open plan kitchen in Fukuoka with an undermount sink, beaded inset cabinets, light wood cabinets, wood benchtops, white splashback, timber splashback, stainless steel appliances, light hardwood floors and with island.
Design ideas for an asian galley open plan kitchen in Fukuoka with an undermount sink, beaded inset cabinets, light wood cabinets, wood benchtops, white splashback, timber splashback, stainless steel appliances, light hardwood floors and with island.
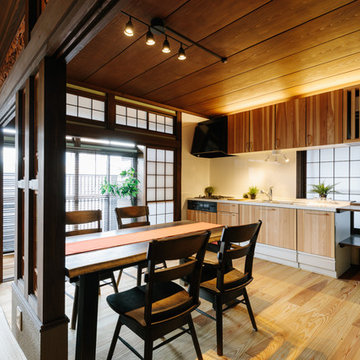
Small asian single-wall eat-in kitchen in Other with an undermount sink, medium wood cabinets, solid surface benchtops, white splashback, timber splashback, black appliances, medium hardwood floors, with island, beige floor and white benchtop.
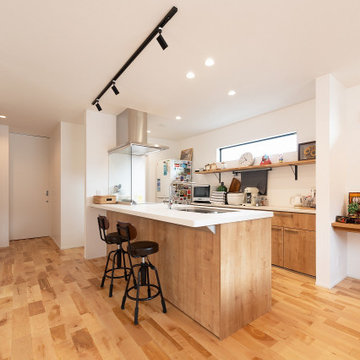
Mid-sized asian galley kitchen in Kyoto with an undermount sink, flat-panel cabinets, medium wood cabinets, medium hardwood floors, a peninsula, brown floor and white benchtop.
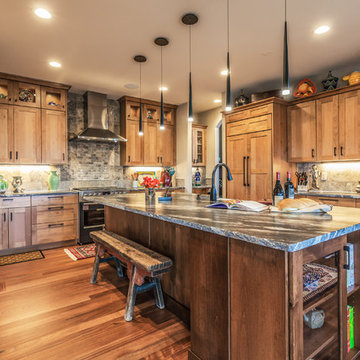
Inspiration for a large asian eat-in kitchen in Denver with an undermount sink, recessed-panel cabinets, medium wood cabinets, granite benchtops, multi-coloured splashback, travertine splashback, stainless steel appliances, medium hardwood floors, with island and black benchtop.
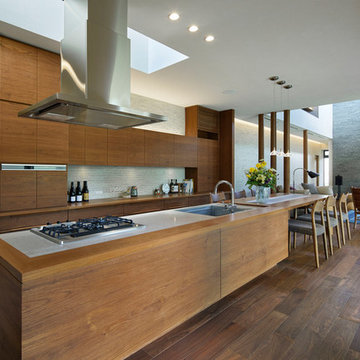
緑とテラスのある家
Photo of an asian galley kitchen in Nagoya with an undermount sink, flat-panel cabinets, medium wood cabinets, grey splashback, stone tile splashback, dark hardwood floors, with island and brown floor.
Photo of an asian galley kitchen in Nagoya with an undermount sink, flat-panel cabinets, medium wood cabinets, grey splashback, stone tile splashback, dark hardwood floors, with island and brown floor.

This is an example of a mid-sized asian single-wall open plan kitchen in Osaka with an undermount sink, open cabinets, grey cabinets, laminate benchtops, grey splashback, marble splashback, stainless steel appliances, medium hardwood floors, with island, grey floor, grey benchtop and wood.
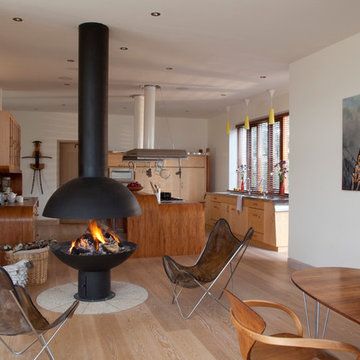
Our brief was to create a calm, modern country kitchen that avoided cliches - and to intrinsically link to the garden. A weekend escape for a busy family who come down to escape the city, to enjoy their art collection, garden and cook together. The design springs from my neuroscience research and is based on appealing to our hard wired needs, our fundamental instincts - sociability, easy movement, art, comfort, hearth, smells, readiness for visitors, view of outdoors and a place to eat.
The key design innovation was the use of soft geometry, not so much in the planning but in the three dimensionality of the furniture which grows out of the floor in an organic way. The soft geometry is in the profile of the pieces, not in their footprint. The users can stroke the furniture, lie against it and feel its softness, all of which helps the visitors to kitchen linger and chat.
The fireplace is located in the middle between the cooking zone and the garden. There is plenty of room to draw up a chair and just sit around. The fold-out doors let the landscape into the space in a generous way, especially on summer days when the weather makes the indoors and outdoors come together. The sight lines from the main cooking and preparation island offer views of the garden throughout the seasons, as well as people coming into the room and those seating at the table - so it becomes a command position or what we call the sweet spot. This often results in there being a family competition to do the cooking.
The woods are Canadian Maple, Australian rosewood and Eucalyptus. All appliances are Gaggenau and Fisher and Paykel.
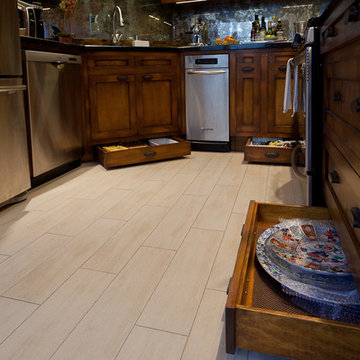
A 19th century Japanese Mizuya is wall mounted and split into two sections to act as upper and lower cabinets. Custom cabinetry mimic the style of the client's prized tonsu chest in the adjacent dining room
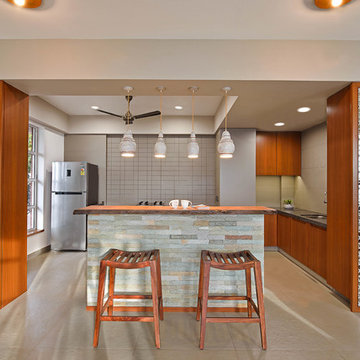
Small asian l-shaped open plan kitchen in Mumbai with an undermount sink, flat-panel cabinets, medium wood cabinets, beige splashback, stainless steel appliances, with island and beige floor.
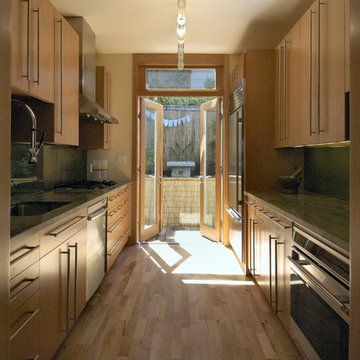
The design of this remodel of a small two-level residence in Noe Valley reflects the owner’s passion for Japanese architecture. Having decided to completely gut the interior partitions, we devised a better arranged floor plan with traditional Japanese features, including a sunken floor pit for dining and a vocabulary of natural wood trim and casework. Vertical grain Douglas Fir takes the place of Hinoki wood traditionally used in Japan. Natural wood flooring, soft green granite and green glass backsplashes in the kitchen further develop the desired Zen aesthetic. A wall to wall window above the sunken bath/shower creates a connection to the outdoors. Privacy is provided through the use of switchable glass, which goes from opaque to clear with a flick of a switch. We used in-floor heating to eliminate the noise associated with forced-air systems.
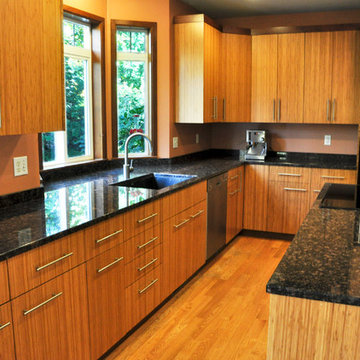
Photo Taken by Joyce Bosley - Osley Bay Photography
Design ideas for a mid-sized asian l-shaped kitchen in Seattle with an undermount sink, flat-panel cabinets, light wood cabinets, granite benchtops, stainless steel appliances, medium hardwood floors, with island and brown floor.
Design ideas for a mid-sized asian l-shaped kitchen in Seattle with an undermount sink, flat-panel cabinets, light wood cabinets, granite benchtops, stainless steel appliances, medium hardwood floors, with island and brown floor.
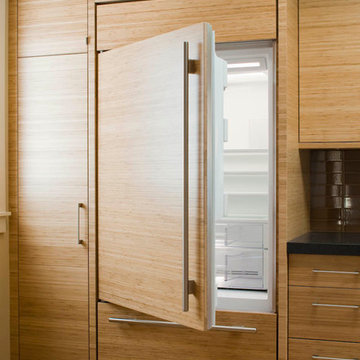
Photo of a mid-sized asian galley kitchen in San Francisco with an undermount sink, flat-panel cabinets, medium wood cabinets, stainless steel appliances, medium hardwood floors, quartz benchtops, brown splashback and porcelain splashback.
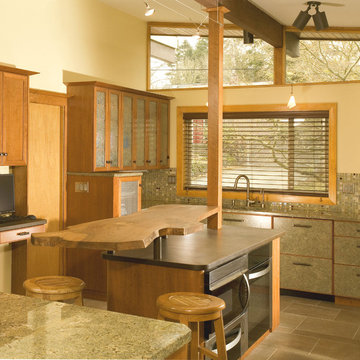
By using multiple textures, the overwhelming wall of brick was softened and integrated into the space. Note the live edge on the slab of elm, the yarn-like texture in the glass, the perforated stainless steel panels in many doors, and the 1"-square glass tiles in the backsplash. The Hi-Definition laminate also has a textured face. The pattern in the floor tile relates to the hardwood flooring in the adjacent rooms. The island top is Richlite.
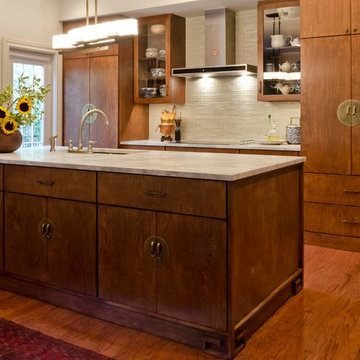
BRADSHAW DESIGNS, San Antonio kitchen, Asian inspired kitchen, Asian inspired in San Antonio kitchen, Wood kitchen, interesting hardware, Asian cabinet hardware, Unique hardware, Quartzite countertop, super white quartzite, stainless hood, vent hood stainles, Cross Construction Company, San Antonio, Delta Granite and Marble San Antonio, Glass tile backsplash to ceiling, Greek key detail, Greek key furniture detail, Greek key cabinet,
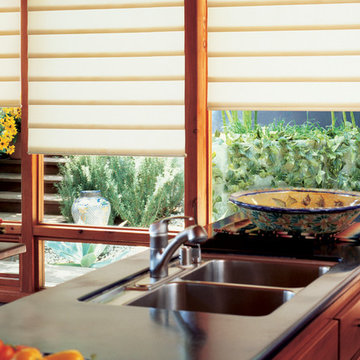
Photo of a large asian u-shaped eat-in kitchen in Dallas with an undermount sink, flat-panel cabinets, medium wood cabinets, solid surface benchtops, stainless steel appliances, concrete floors, with island and grey floor.
Asian Kitchen with an Undermount Sink Design Ideas
3