Asian Kitchen with an Undermount Sink Design Ideas
Refine by:
Budget
Sort by:Popular Today
61 - 80 of 818 photos
Item 1 of 3
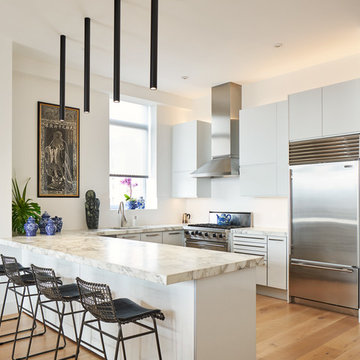
© Edward Caruso Photography
Interior design by Francis Interiors
Asian u-shaped kitchen in New York with an undermount sink, flat-panel cabinets, white cabinets, white splashback, stainless steel appliances, light hardwood floors, a peninsula, beige floor and beige benchtop.
Asian u-shaped kitchen in New York with an undermount sink, flat-panel cabinets, white cabinets, white splashback, stainless steel appliances, light hardwood floors, a peninsula, beige floor and beige benchtop.
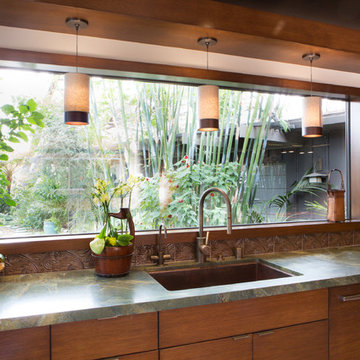
Erika Bierman www.erikabiermanphotography.com
Inspiration for a mid-sized asian l-shaped kitchen in Los Angeles with an undermount sink, flat-panel cabinets, medium wood cabinets, quartzite benchtops, brown splashback, ceramic splashback, panelled appliances, medium hardwood floors and with island.
Inspiration for a mid-sized asian l-shaped kitchen in Los Angeles with an undermount sink, flat-panel cabinets, medium wood cabinets, quartzite benchtops, brown splashback, ceramic splashback, panelled appliances, medium hardwood floors and with island.
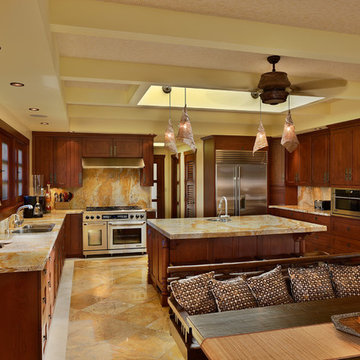
Tropical Light Photography.
Inspiration for a mid-sized asian u-shaped open plan kitchen in Hawaii with stainless steel appliances, an undermount sink, shaker cabinets, medium wood cabinets, orange splashback, stone slab splashback and with island.
Inspiration for a mid-sized asian u-shaped open plan kitchen in Hawaii with stainless steel appliances, an undermount sink, shaker cabinets, medium wood cabinets, orange splashback, stone slab splashback and with island.
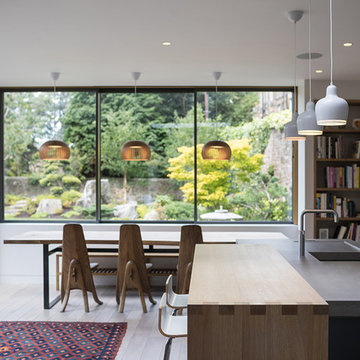
A pair of world travelers with a deep love of Japan asked JMMDS to design a Japanese-inspired landscape that would complement the contemporary renovation of their home in Edinburgh, Scotland. JMMDS created a plan that included a handsome cut-stone patio, meandering stepping stone paths, sweeping bed lines, stony mounds, a grassy pool of space, and swaths of elegant plantings.
JMMDS was on site during the installation to craft the mounds and place the plants and stones. Julie Moir Messervy set out the ancient pieces of gneiss from Scotland’s Isle of Lewis.
With the planting design, JMMDS sought to evoke the feeling of a traditional Japanese garden using locally suitable plants. The designers and clients visited nurseries in search of distinctive plant specimens, including cloud-pruned hollies, craggy pines, Japanese maples of varied color and habit, and a particularly notable Japanese snowbell tree. Beneath these, they laid drifts of sedges, hellebores, European gingers, ferns, and Solomon’s Seal. Evergreen azaleas, juniper, rhododendrons, and hebe were clustered around the lawn. JMMDS placed bamboos within root-controlled patio beds and planted mondo grass, sedums, and mosses among the stepping stones.
Project designers: Julie Moir Messervy, Principal; Erica Bowman, Senior Landscape Architect
Collaborators: Helen Lucas Architects, Steven Ogilvie (garden installers)
Photography: Angus Bremner
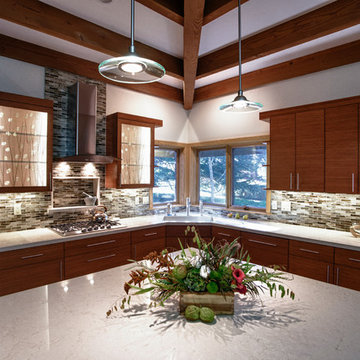
Inspiration for a large asian l-shaped eat-in kitchen in San Francisco with an undermount sink, shaker cabinets, medium wood cabinets, marble benchtops, multi-coloured splashback, glass sheet splashback, stainless steel appliances, light hardwood floors and with island.
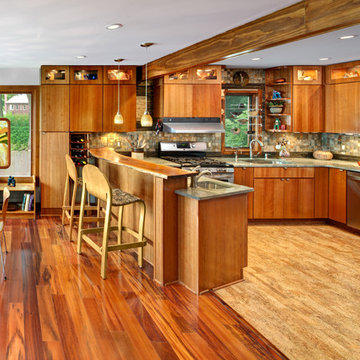
Architecture and Design by: Harmoni Designs, LLC.
Photographer: Scott Pease, Pease Photography
Mid-sized asian u-shaped open plan kitchen in Cleveland with an undermount sink, flat-panel cabinets, medium wood cabinets, wood benchtops, multi-coloured splashback, stone tile splashback, stainless steel appliances, medium hardwood floors, a peninsula and beige floor.
Mid-sized asian u-shaped open plan kitchen in Cleveland with an undermount sink, flat-panel cabinets, medium wood cabinets, wood benchtops, multi-coloured splashback, stone tile splashback, stainless steel appliances, medium hardwood floors, a peninsula and beige floor.
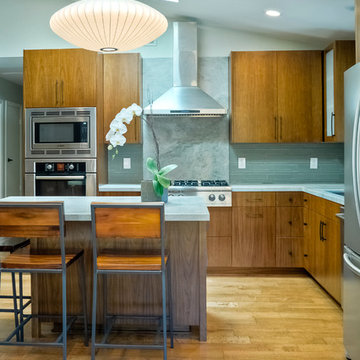
Asian influence in a contemporary kitchen that focuses on family. Family heritage infused into this contemporary kitchen for a young Asian American family. Large entertaining kitchen for a family that likes to cook. Simple cherry wood cabinets with slab doors. Asian style door handles and drawer pulls. Large stone eat in island. Green glass on the backsplash. Don Anderson
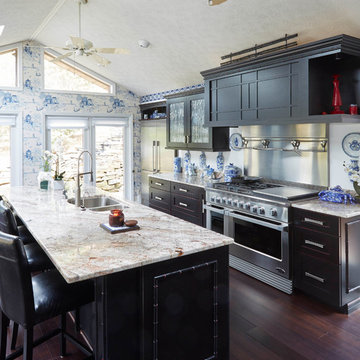
Design ideas for a large asian kitchen in Other with an undermount sink, black cabinets, granite benchtops, stainless steel appliances, dark hardwood floors and with island.
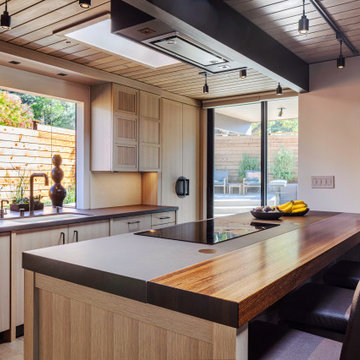
Note cornerless bay window behind sink. Custom hood enclosure tucked up behind beam. Countertop shift from wood to synthetic quartz-stone. Flush induction cooktop.
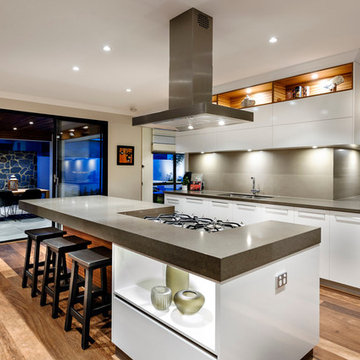
Design ideas for a large asian open plan kitchen in Perth with an undermount sink, flat-panel cabinets, white cabinets, grey splashback and with island.
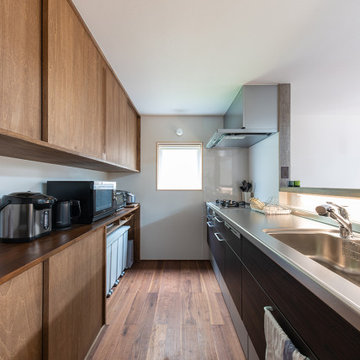
ダウンフロアリビングが特徴的な住まいです。
三方が住宅に囲まれた密集地で、道路より敷地が約40㎝高くなっていました。
その敷地の高低差を利用し、リビングの床の高さを低くしています。
通常は、敷地が高い場合、玄関前のポーチ階段により、数段上がって家に入ります。
荻曽根の家では、家の中で徐々に上がるようにしました。
そして、2階の床も少し上げています。
2階の少し床をあげることにより、1階と2階のつながりが生まれ、下記の点のメリットがでています。
・視線の抜け、広がり感
・家族間のコミュニケーション
・風の抜け
・採光をとりやすくなる
リビングは、南側からの採光を高窓から主に採り入れています。
隣家からのプライバシーも保ちやすいです。
さらに、視線の抜けや広がり感を演出し、1階と2階で家族のコミュニケーションも取りやすくなっています。
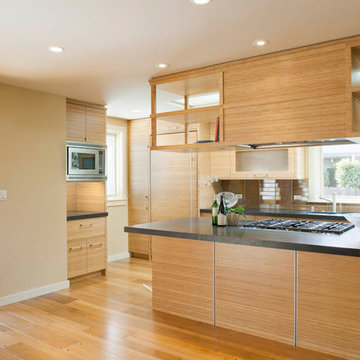
This is an example of a mid-sized asian galley separate kitchen in San Francisco with an undermount sink, flat-panel cabinets, medium wood cabinets, brown splashback, stainless steel appliances, medium hardwood floors, quartz benchtops and porcelain splashback.
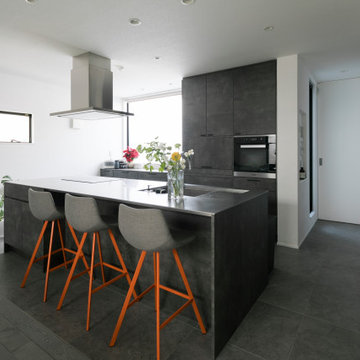
This is an example of a large asian single-wall eat-in kitchen in Tokyo with an undermount sink, beaded inset cabinets, black cabinets, stainless steel appliances, porcelain floors, with island, grey floor and black benchtop.
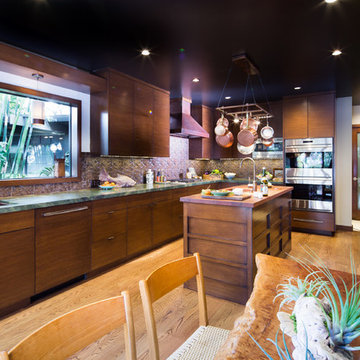
Erika Bierman www.erikabiermanphotography.com
Photo of a mid-sized asian l-shaped kitchen in Los Angeles with an undermount sink, flat-panel cabinets, medium wood cabinets, quartzite benchtops, brown splashback, ceramic splashback, panelled appliances, medium hardwood floors and with island.
Photo of a mid-sized asian l-shaped kitchen in Los Angeles with an undermount sink, flat-panel cabinets, medium wood cabinets, quartzite benchtops, brown splashback, ceramic splashback, panelled appliances, medium hardwood floors and with island.
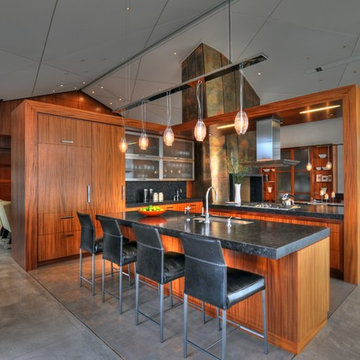
This custom home was thoughtfully designed for a young, active family in the heart of wine country. Designed to address the clients’ desire for indoor / outdoor living, the home embraces its surroundings and is sited to take full advantage of the panoramic views and outdoor entertaining spaces. The interior space of the three bedroom, 2.5 bath home is divided into three distinct zones: a public living area; a two bedroom suite; and a separate master suite, which includes an art studio. Casually relaxed, yet startlingly original, the structure gains impact through the sometimes surprising choice of materials, which include field stone, integral concrete floors, glass walls, Honduras mahogany veneers and a copper clad central fireplace. This house showcases the best of modern design while becoming an integral part of its spectacular setting.

Design ideas for an expansive asian single-wall open plan kitchen in Salt Lake City with an undermount sink, flat-panel cabinets, medium wood cabinets, quartzite benchtops, beige splashback, stone slab splashback, stainless steel appliances, medium hardwood floors, with island, brown floor, beige benchtop and coffered.
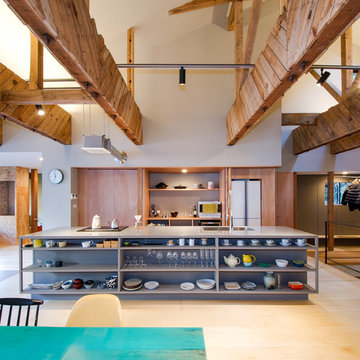
カウンターを正面から見ます。
施主が今日まで大事に使ってきた様々な家具・調度品、そして50年の年月を経た梁とのコントラストがよりモダンな印象を与えてくれます。
Asian galley open plan kitchen in Tokyo with an undermount sink, open cabinets, light hardwood floors, with island, brown cabinets, grey splashback and panelled appliances.
Asian galley open plan kitchen in Tokyo with an undermount sink, open cabinets, light hardwood floors, with island, brown cabinets, grey splashback and panelled appliances.
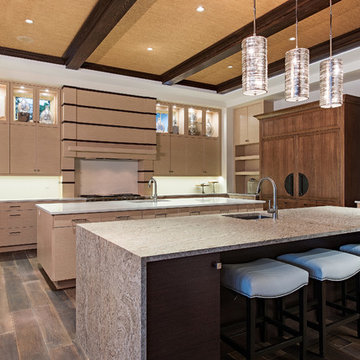
Naples Kenny
Expansive asian eat-in kitchen in Miami with an undermount sink, flat-panel cabinets, light wood cabinets, panelled appliances, medium hardwood floors and multiple islands.
Expansive asian eat-in kitchen in Miami with an undermount sink, flat-panel cabinets, light wood cabinets, panelled appliances, medium hardwood floors and multiple islands.
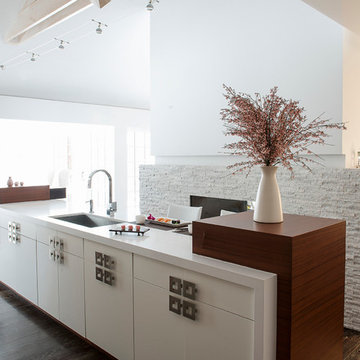
Custom cabinets by DRAPER-DBS
Kitchen design by Burke Cheney of Deane, Inc.: www.deane.com.
Winner of a Connecticut Cottages & Gardens’ 2013 Innovation in Design Award
Photography by Jane Beiles
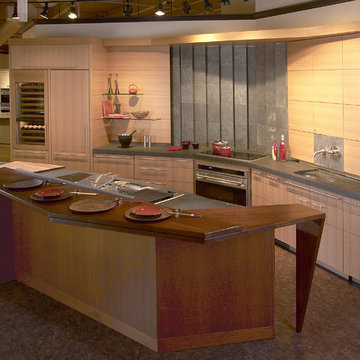
Stunning Asian-inspired kitchen featuring Sub-Zero and Wolf appliances, light wood cabinetry, Wolf convection ovens, Wolf warming drawers, Sub-Zero refrigeration, Sub-Zero wine storage, countertop deep fryer, steamer, griddle and more. See this kitchen and test drive the appliances at Clarke in Milford, MA, right off Route 495. http://www.clarkecorp.com.
Asian Kitchen with an Undermount Sink Design Ideas
4