Asian Kitchen with Dark Wood Cabinets Design Ideas
Refine by:
Budget
Sort by:Popular Today
21 - 40 of 290 photos
Item 1 of 3
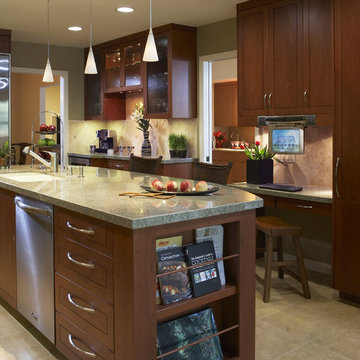
Inspiration for an asian kitchen in San Francisco with dark wood cabinets, beige splashback, stainless steel appliances and granite benchtops.
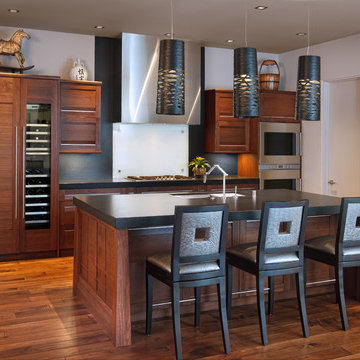
Kitchen designed by Peter Grisdela and Kelly Manas. Cabinetry by Bentwood Luxury Kitchens. Photo by Larny Mack.
Design ideas for an asian kitchen in San Diego with an undermount sink, dark wood cabinets, white splashback, glass sheet splashback and stainless steel appliances.
Design ideas for an asian kitchen in San Diego with an undermount sink, dark wood cabinets, white splashback, glass sheet splashback and stainless steel appliances.
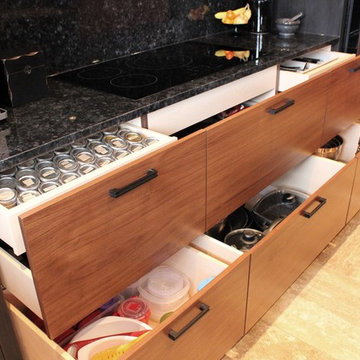
Inspiration for a mid-sized asian single-wall open plan kitchen in Calgary with an undermount sink, flat-panel cabinets, dark wood cabinets, granite benchtops, black splashback, stone slab splashback, black appliances, ceramic floors and with island.
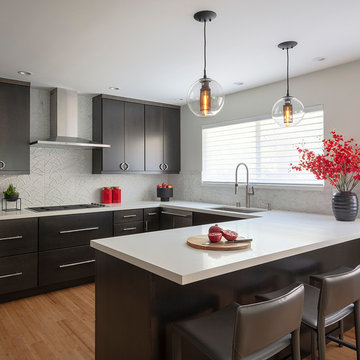
Eric Rorer
Inspiration for an asian u-shaped eat-in kitchen in San Francisco with an undermount sink, flat-panel cabinets, dark wood cabinets, quartz benchtops, marble splashback, stainless steel appliances, bamboo floors, brown floor and white benchtop.
Inspiration for an asian u-shaped eat-in kitchen in San Francisco with an undermount sink, flat-panel cabinets, dark wood cabinets, quartz benchtops, marble splashback, stainless steel appliances, bamboo floors, brown floor and white benchtop.
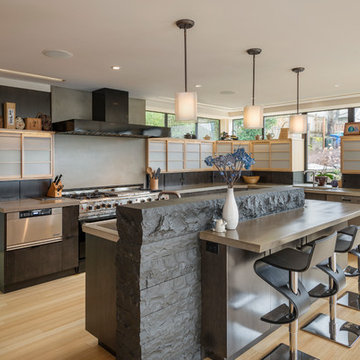
Aaron Lietz Photography
Photo of an asian l-shaped open plan kitchen in Seattle with a single-bowl sink, flat-panel cabinets, dark wood cabinets, concrete benchtops, grey splashback, stainless steel appliances, bamboo floors and with island.
Photo of an asian l-shaped open plan kitchen in Seattle with a single-bowl sink, flat-panel cabinets, dark wood cabinets, concrete benchtops, grey splashback, stainless steel appliances, bamboo floors and with island.
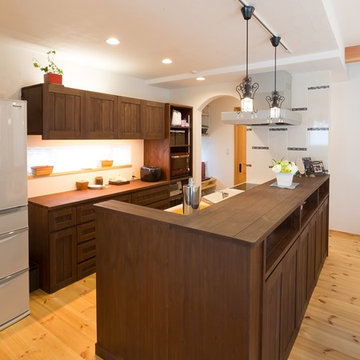
Design ideas for an asian galley open plan kitchen in Other with an integrated sink, recessed-panel cabinets, dark wood cabinets, wood benchtops, white splashback, medium hardwood floors, with island and brown floor.
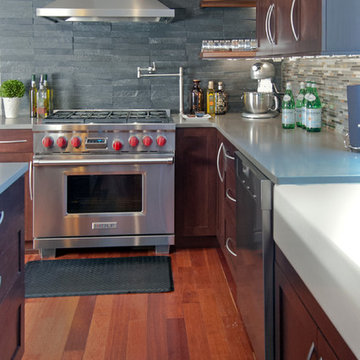
The existing cabinets, plumbing fixtures and appliances were removed and replaced. The L-shaped floorplan was retained, with slight modifications. The range was taken out of the island to free it up for prep-work. Sliding the seating area to the end of the island opened up the walkway through the kitchen. Rich Shaker-style cabinets, Stormy Quartz counter-tops and a variety of glass and stone mosaic tile give the kitchen a contemporary edge.
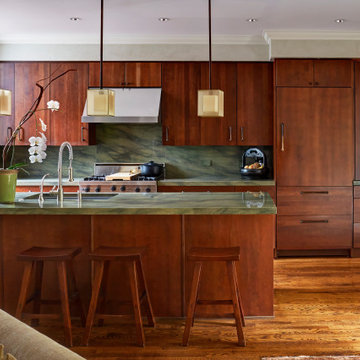
Photo of an asian galley kitchen in Chicago with an undermount sink, flat-panel cabinets, dark wood cabinets, green splashback, panelled appliances, medium hardwood floors, with island, brown floor and green benchtop.
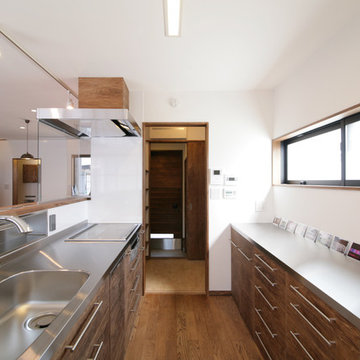
photo by takashi nakamura
This is an example of an asian galley eat-in kitchen in Other with an integrated sink, flat-panel cabinets, dark wood cabinets, stainless steel benchtops, white splashback, panelled appliances, medium hardwood floors, a peninsula and brown floor.
This is an example of an asian galley eat-in kitchen in Other with an integrated sink, flat-panel cabinets, dark wood cabinets, stainless steel benchtops, white splashback, panelled appliances, medium hardwood floors, a peninsula and brown floor.
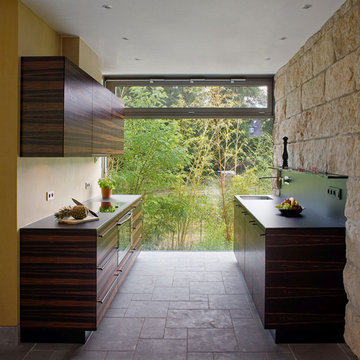
Bei dieser Küche galt es den Küchenbereich von der Diele und dem Wohnungseingang zu entkoppeln, ohne die Räume voneinander zu trennen.
Die Küchenmöbel wurden farblich passend zu den antiken Zementfliesen lackiert. Die Fronten sind seitlich schräg geschnitten, unten und oben jedoch gerade, so dass ein interessantes Fugenbild entsteht. Im Hochschrank steckt rechts ein 200kg tragender, voll heraus ziehbarer Schrank, der locker das Alltagsgeschirr in sich birgt.
Die robuste Arbeitsplatte ist aus solidem Edelstahlblech gekantet, das Becken nahtlos eingeschweißt. Auf der hinteren Aufkantung steht bündig eine hochglänzende Holzrückwand mit eingelassenen Steckdosen. Der praktische Schwallrand an der Arbeitsplattenvorderkante verhindert, dass Vergossenes auf den Boden tropft.
Der dreiteilige Hängeschrank ist mit goldschimmernden Zitronenholz furniert und transparent lackiert. Die Regalform und die Glastüren betonen die Offenheit und Großzügigkeit des Raumes.
Die beidseitig - ebenfalls Zitronenholz furnierte - nutzbare Theke vereint viele Funktionen: links ragt tief die Spülmaschine in ihren Körper, mittig teilen sich Küchen- und Thekenschrank die Tiefe und rechts füllen 80cm lange Schubladen die ansonsten schlecht nutzbare Ecke der Küche aus. Dabei manifestiert sie auf Grund der Materialwahl und ihrer Höhe den Übergang von der Küche zum Wohnbereich.
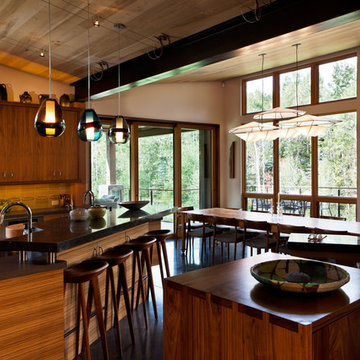
A Japanese inspired Colorado ranch home features polished concrete floors and dark wood and bamboo cabinets.
Inspiration for an expansive asian galley kitchen in Denver with a single-bowl sink, flat-panel cabinets, dark wood cabinets, stainless steel appliances, concrete floors and multiple islands.
Inspiration for an expansive asian galley kitchen in Denver with a single-bowl sink, flat-panel cabinets, dark wood cabinets, stainless steel appliances, concrete floors and multiple islands.
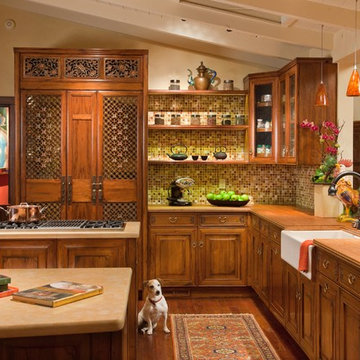
Large asian u-shaped eat-in kitchen in San Diego with dark wood cabinets, green splashback and with island.
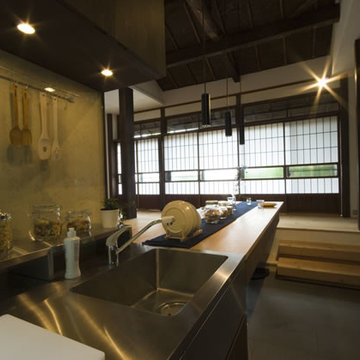
キッチンのバックガードには唐紙を使用しています。
Mid-sized asian single-wall open plan kitchen in Yokohama with an undermount sink, dark wood cabinets, stainless steel benchtops, black appliances, slate floors, with island and beige benchtop.
Mid-sized asian single-wall open plan kitchen in Yokohama with an undermount sink, dark wood cabinets, stainless steel benchtops, black appliances, slate floors, with island and beige benchtop.
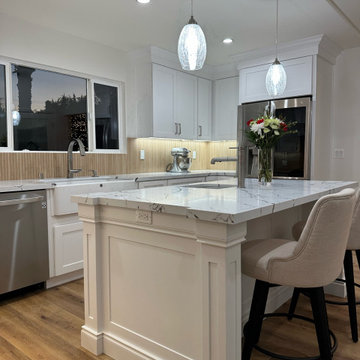
Japandi Kitchen – Chino Hills
A kitchen extension is the ultimate renovation to enhance your living space and add value to your home. This new addition not only provides extra square footage but also allows for endless design possibilities, bringing your kitchen dreams to life.
This kitchen was inspired by the Japanese-Scandinavian design movement, “Japandi”, this space is a harmonious blend of sleek lines, natural materials, and warm accents.
With a focus on functionality and clean aesthetics, every detail has been carefully crafted to create a space that is both stylish, practical, and welcoming.
When it comes to Japandi design, ALWAYS keep some room for wood elements. It gives the perfect amount of earth tone wanted in a kitchen.
These new lights and open spaces highlight the beautiful finishes and appliances. This new layout allows for effortless entertaining, with a seamless flow to move around and entertain guests.
Custom cabinetry, high-end appliances, and a large custom island with a sink with ample seating; come together to create a chef’s dream kitchen.
The added space that has been included especially under this new Thermador stove from ‘Build with Ferguson’, has added space for ultimate organization. We also included a new microwave drawer by Sharp. It blends beautifully underneath the countertop to add more space and makes it incredibly easy to clean.
These Quartz countertops that are incredibly durable and resistant to scratches, chips, and cracks, making them very long-lasting. The backsplash is made with maple ribbon tiles to give this kitchen a very earthy tone. With wide shaker cabinets, that are both prefabricated and custom, that compliments every aspect of this kitchen.
Whether cooking up a storm or entertaining guests, this Japandi-style kitchen extension is the perfect balance of form and function. With its thoughtfully designed layout and attention to detail, it’s a space that’s guaranteed to leave a lasting impression where memories will be made, and future meals will be shared.
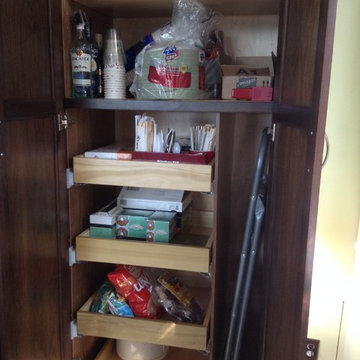
Double Pantry with broom closet
Asian single-wall eat-in kitchen in Other with shaker cabinets, dark wood cabinets, granite benchtops and stainless steel appliances.
Asian single-wall eat-in kitchen in Other with shaker cabinets, dark wood cabinets, granite benchtops and stainless steel appliances.
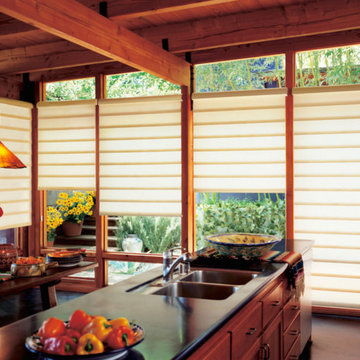
Large asian single-wall eat-in kitchen in Detroit with a double-bowl sink, dark wood cabinets, quartz benchtops, concrete floors, with island and brown floor.
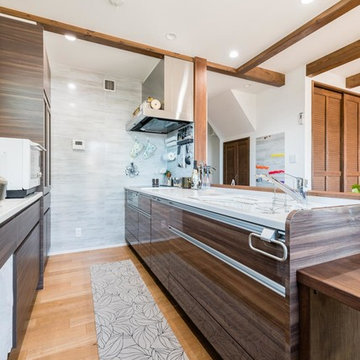
Black Galvalume + Natural Wood
Asian galley open plan kitchen in Other with an integrated sink, flat-panel cabinets, dark wood cabinets, medium hardwood floors, a peninsula and brown floor.
Asian galley open plan kitchen in Other with an integrated sink, flat-panel cabinets, dark wood cabinets, medium hardwood floors, a peninsula and brown floor.
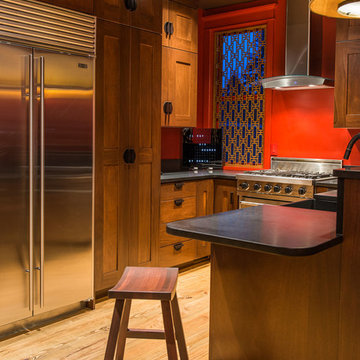
Mark Quéripel, AIA is an award-winning architect and interior designer, whose Boulder, Colorado design firm, MQ Architecture & Design, strives to create uniquely personal custom homes and remodels which resonate deeply with clients. The firm offers a wide array of professional services, and partners with some of the nation’s finest engineers and builders to provide a successful and synergistic building experience.
Alex Geller Photography
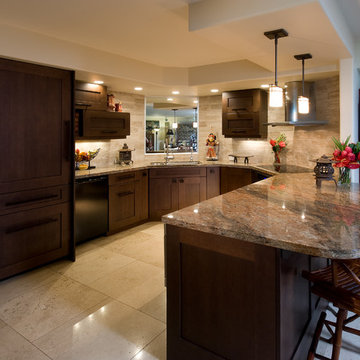
Our clients were looking to transform their tight, 90's condo kitchen into something that could highlight and enhance their extensive travels through Asia and Indonesia. We knew that by freeing up the wall cabinets we could make their kitchen appear more spacious and less cluttered. This also allowed us to use a beautiful travertine tile backspalsh to give the space the rustic texture it needed. Rift oak cabinets with an espresso stain helped to tie all the wood finishes throughout the space together.
Photography by Augie Salbosa
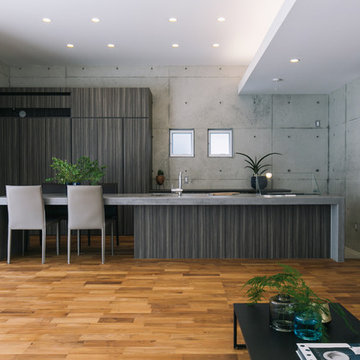
Photo by : Yoshiaki Ida
Photo of an asian galley kitchen in Other with an undermount sink, flat-panel cabinets, dark wood cabinets, concrete benchtops, grey splashback, panelled appliances, medium hardwood floors, with island, brown floor and grey benchtop.
Photo of an asian galley kitchen in Other with an undermount sink, flat-panel cabinets, dark wood cabinets, concrete benchtops, grey splashback, panelled appliances, medium hardwood floors, with island, brown floor and grey benchtop.
Asian Kitchen with Dark Wood Cabinets Design Ideas
2