Asian Kitchen with Flat-panel Cabinets Design Ideas
Refine by:
Budget
Sort by:Popular Today
101 - 120 of 1,194 photos
Item 1 of 3
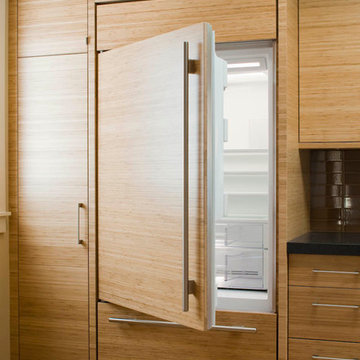
Photo of a mid-sized asian galley kitchen in San Francisco with an undermount sink, flat-panel cabinets, medium wood cabinets, stainless steel appliances, medium hardwood floors, quartz benchtops, brown splashback and porcelain splashback.
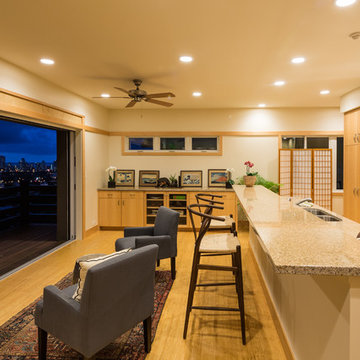
Bradbury Photography
Asian galley eat-in kitchen in Hawaii with flat-panel cabinets, light wood cabinets, light hardwood floors, a double-bowl sink, laminate benchtops and stainless steel appliances.
Asian galley eat-in kitchen in Hawaii with flat-panel cabinets, light wood cabinets, light hardwood floors, a double-bowl sink, laminate benchtops and stainless steel appliances.
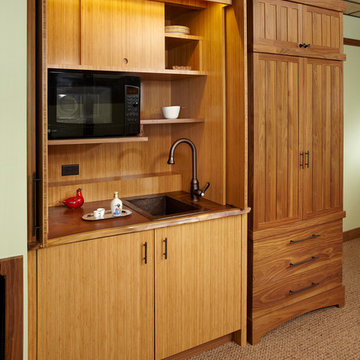
Bamboo kitchenette, open, and walnut wardrobe
cindy trim photography
Photo of a small asian single-wall kitchen in Chicago with a drop-in sink, flat-panel cabinets, light wood cabinets, black appliances, carpet and no island.
Photo of a small asian single-wall kitchen in Chicago with a drop-in sink, flat-panel cabinets, light wood cabinets, black appliances, carpet and no island.
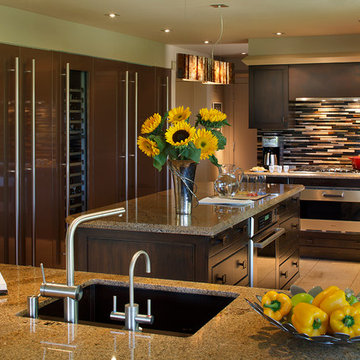
Eric Rorer
Photo of an asian u-shaped kitchen in San Francisco with a single-bowl sink, flat-panel cabinets, dark wood cabinets, granite benchtops, multi-coloured splashback, matchstick tile splashback, stainless steel appliances, porcelain floors, with island and beige floor.
Photo of an asian u-shaped kitchen in San Francisco with a single-bowl sink, flat-panel cabinets, dark wood cabinets, granite benchtops, multi-coloured splashback, matchstick tile splashback, stainless steel appliances, porcelain floors, with island and beige floor.
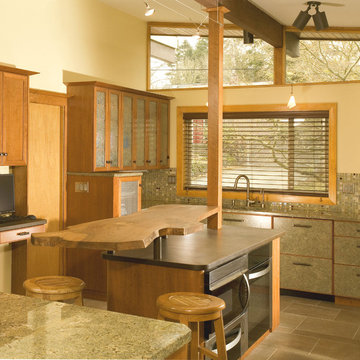
By using multiple textures, the overwhelming wall of brick was softened and integrated into the space. Note the live edge on the slab of elm, the yarn-like texture in the glass, the perforated stainless steel panels in many doors, and the 1"-square glass tiles in the backsplash. The Hi-Definition laminate also has a textured face. The pattern in the floor tile relates to the hardwood flooring in the adjacent rooms. The island top is Richlite.
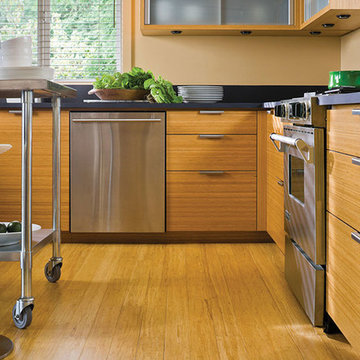
Color: Synergy-Solid-Strand-Bamboo-Wheat
Photo of a small asian u-shaped eat-in kitchen in Chicago with flat-panel cabinets, light wood cabinets, soapstone benchtops, black splashback, stainless steel appliances, bamboo floors and with island.
Photo of a small asian u-shaped eat-in kitchen in Chicago with flat-panel cabinets, light wood cabinets, soapstone benchtops, black splashback, stainless steel appliances, bamboo floors and with island.

Small asian u-shaped separate kitchen in London with a drop-in sink, flat-panel cabinets, white cabinets, marble benchtops, beige splashback, marble splashback, black appliances, porcelain floors, no island, grey floor and beige benchtop.
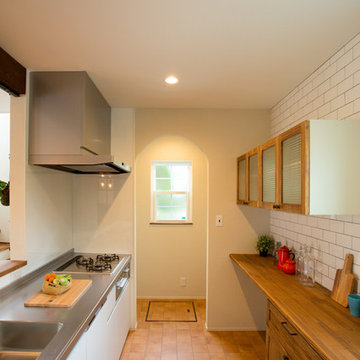
Asian single-wall kitchen in Other with a single-bowl sink, flat-panel cabinets, white cabinets, stainless steel benchtops, white splashback, terra-cotta floors, a peninsula, orange floor and brown benchtop.
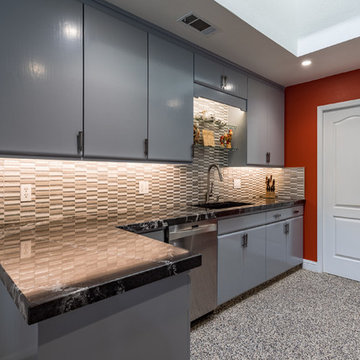
This Asian-inspired design really pops in this kitchen. Between colorful pops, unique granite patterns, and tiled backsplash, the whole kitchen feels impressive!
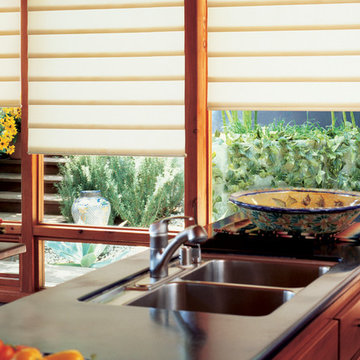
Photo of a large asian u-shaped eat-in kitchen in Dallas with an undermount sink, flat-panel cabinets, medium wood cabinets, solid surface benchtops, stainless steel appliances, concrete floors, with island and grey floor.
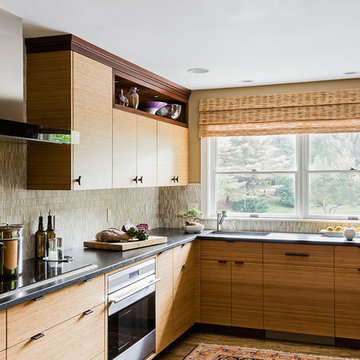
The design challenge was clear to me as I pulled into the driveway of my clients seaside home. The home nestled into a wooded lot and beautiful pond looked like it was plucked out of the pacific Northwest. When I was initially interviewed my client was very clear, she and her husband no longer had tuition payments, it was their time to have the kitchen of their dreams. But I had to stick to tight guidelines, it was not an open check book, they did not want to change the footprint of their existing kitchen. They wanted high quality millwork, a great design, and high performing appliances. They wanted their kitchen to reflect a Asian style that was organic, beautiful and most of all functional.
The kitchen needed to feel warm and inviting when they came home when it was just
the two of them, but also be a true entertaining kitchen. The new kitchen needed to be
designed so that both could be prepping and cooking together enjoying ones company, creating, and entering with friends. The appliance wish list was long, double ovens, microwave, a low profile hood, 36” cooktop and a built in refrigerator. The kitchen had to have continuos counters and frame out the views to the outside pond, teahouse and extensive gardens. A tall order....
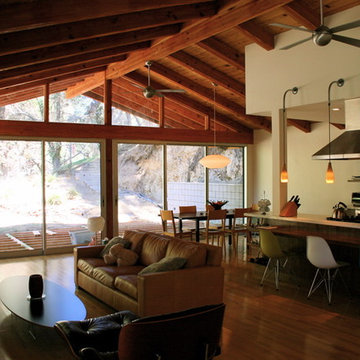
Inspiration for a mid-sized asian single-wall open plan kitchen in Los Angeles with flat-panel cabinets, medium wood cabinets, stainless steel appliances, light hardwood floors and with island.
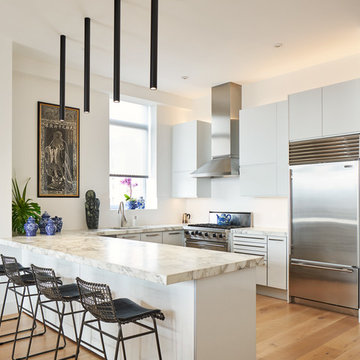
© Edward Caruso Photography
Interior design by Francis Interiors
Asian u-shaped kitchen in New York with an undermount sink, flat-panel cabinets, white cabinets, white splashback, stainless steel appliances, light hardwood floors, a peninsula, beige floor and beige benchtop.
Asian u-shaped kitchen in New York with an undermount sink, flat-panel cabinets, white cabinets, white splashback, stainless steel appliances, light hardwood floors, a peninsula, beige floor and beige benchtop.
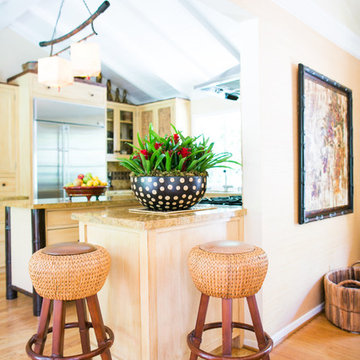
Nancy Neil
This is an example of a mid-sized asian u-shaped open plan kitchen in Santa Barbara with a farmhouse sink, flat-panel cabinets, beige cabinets, granite benchtops, beige splashback, stone tile splashback, stainless steel appliances, light hardwood floors and with island.
This is an example of a mid-sized asian u-shaped open plan kitchen in Santa Barbara with a farmhouse sink, flat-panel cabinets, beige cabinets, granite benchtops, beige splashback, stone tile splashback, stainless steel appliances, light hardwood floors and with island.
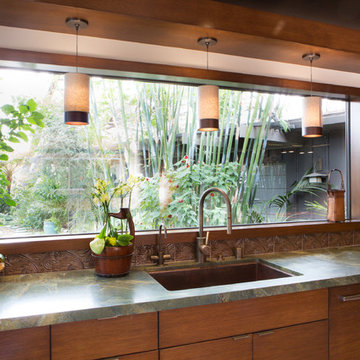
Erika Bierman www.erikabiermanphotography.com
Inspiration for a mid-sized asian l-shaped kitchen in Los Angeles with an undermount sink, flat-panel cabinets, medium wood cabinets, quartzite benchtops, brown splashback, ceramic splashback, panelled appliances, medium hardwood floors and with island.
Inspiration for a mid-sized asian l-shaped kitchen in Los Angeles with an undermount sink, flat-panel cabinets, medium wood cabinets, quartzite benchtops, brown splashback, ceramic splashback, panelled appliances, medium hardwood floors and with island.
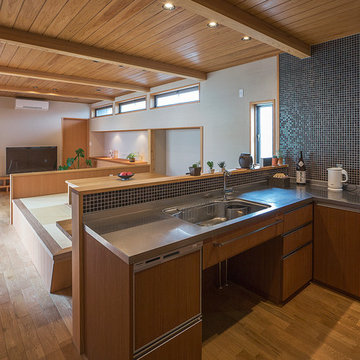
Photo of an asian u-shaped open plan kitchen in Other with an integrated sink, flat-panel cabinets, medium wood cabinets, stainless steel benchtops, black splashback, mosaic tile splashback, stainless steel appliances, medium hardwood floors and no island.
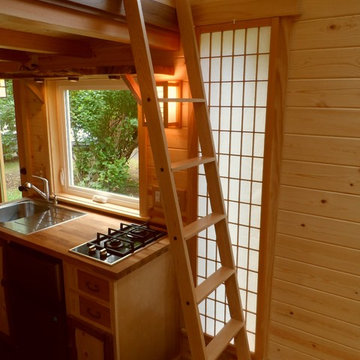
Photo of an asian u-shaped open plan kitchen in Portland with a drop-in sink, wood benchtops, flat-panel cabinets, stainless steel appliances, dark hardwood floors and no island.
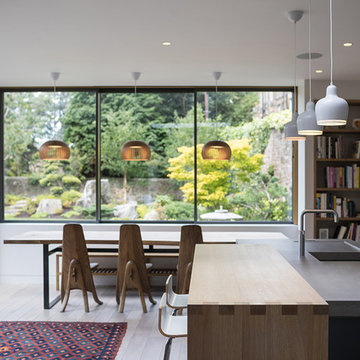
A pair of world travelers with a deep love of Japan asked JMMDS to design a Japanese-inspired landscape that would complement the contemporary renovation of their home in Edinburgh, Scotland. JMMDS created a plan that included a handsome cut-stone patio, meandering stepping stone paths, sweeping bed lines, stony mounds, a grassy pool of space, and swaths of elegant plantings.
JMMDS was on site during the installation to craft the mounds and place the plants and stones. Julie Moir Messervy set out the ancient pieces of gneiss from Scotland’s Isle of Lewis.
With the planting design, JMMDS sought to evoke the feeling of a traditional Japanese garden using locally suitable plants. The designers and clients visited nurseries in search of distinctive plant specimens, including cloud-pruned hollies, craggy pines, Japanese maples of varied color and habit, and a particularly notable Japanese snowbell tree. Beneath these, they laid drifts of sedges, hellebores, European gingers, ferns, and Solomon’s Seal. Evergreen azaleas, juniper, rhododendrons, and hebe were clustered around the lawn. JMMDS placed bamboos within root-controlled patio beds and planted mondo grass, sedums, and mosses among the stepping stones.
Project designers: Julie Moir Messervy, Principal; Erica Bowman, Senior Landscape Architect
Collaborators: Helen Lucas Architects, Steven Ogilvie (garden installers)
Photography: Angus Bremner
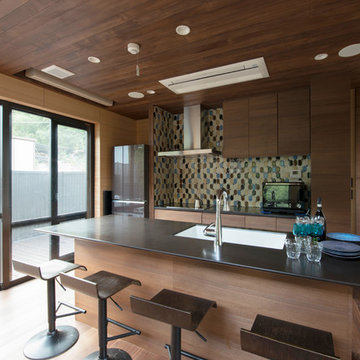
千曲の家 リゾートリノベーション
Asian galley kitchen in Other with a drop-in sink, flat-panel cabinets, brown cabinets, medium hardwood floors, with island, brown floor and brown benchtop.
Asian galley kitchen in Other with a drop-in sink, flat-panel cabinets, brown cabinets, medium hardwood floors, with island, brown floor and brown benchtop.
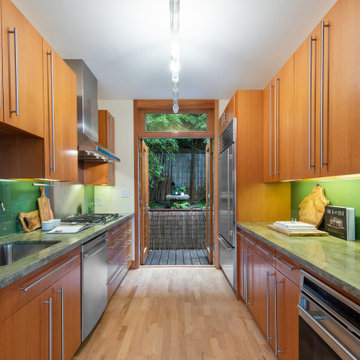
The design of this remodel of a small two-level residence in Noe Valley reflects the owner's passion for Japanese architecture. Having decided to completely gut the interior partitions, we devised a better-arranged floor plan with traditional Japanese features, including a sunken floor pit for dining and a vocabulary of natural wood trim and casework. Vertical grain Douglas Fir takes the place of Hinoki wood traditionally used in Japan. Natural wood flooring, soft green granite and green glass backsplashes in the kitchen further develop the desired Zen aesthetic. A wall to wall window above the sunken bath/shower creates a connection to the outdoors. Privacy is provided through the use of switchable glass, which goes from opaque to clear with a flick of a switch. We used in-floor heating to eliminate the noise associated with forced-air systems.
Asian Kitchen with Flat-panel Cabinets Design Ideas
6