Asian Kitchen with Flat-panel Cabinets Design Ideas
Refine by:
Budget
Sort by:Popular Today
161 - 180 of 1,194 photos
Item 1 of 3
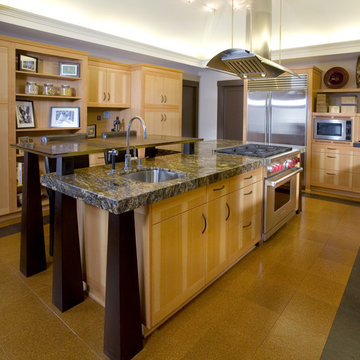
“I don’t want my kitchen to look like anyone else’s.” This was the client’s request to the designer. Influenced by the style of Bali and the client’s own design sense, the new style was dubbed “Julinese” (her name is Julie).
In keeping with the Balinese style, bold design elements were chosen – 6” pyramidal columns stained with a deep java finish, support the 3” thick Purple Dunas granite countertops and the custom glass eating bar. The electrical outlets are housed in these columns.
Further supporting the Balinese theme, the ceiling over the island was raised in a pyramid style – evoking an outdoor feel. Kable lighting illuminates the kitchen.
Topping the cabinets along the walls and the window sill are dark grey 3” thick concrete counters. When the folding windows are open, the sill becomes a 15” deep serving bar for outdoor entertaining.
For ergonomics – the dishwasher and microwave were raised to 42” and 54” comparatively.
Additional Design elements:
Cork floors in Autumn and Black Pepper finish
Custom design cabinet doors support the strong linear lines.
Stainless Steel Farm Sink
Eclipse Architectural Folding window and door
Cheng Design Custom Hood
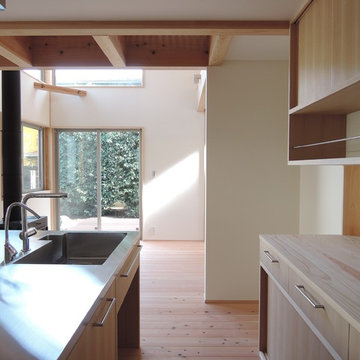
Asian galley open plan kitchen in Other with an integrated sink, flat-panel cabinets, light wood cabinets, stainless steel benchtops and light hardwood floors.
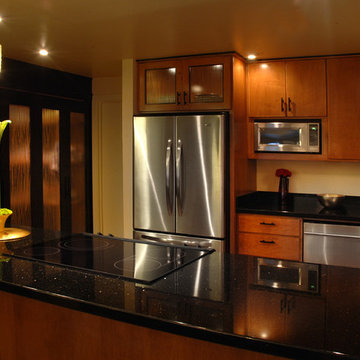
Homeowners love the sophistication of their newly remodeled kitchen. Lighting played a key role in creating our Asian Chic space design. Lumicor panels with embedded beach grass were used as inserts for the pantry doors. A rich praline finish on the cabinets is offset with espresso trim and a full wall of cabinetry and furniture in the integrated kitchen and dining area. Ceiling height is only 91" so taking the new cabinets to the ceiling increased the visual height and storage space. **tile backsplash was added later -- we waited until just the right product became available. Photos can be found later in this project gallery. Photos: Cheryl von Tress
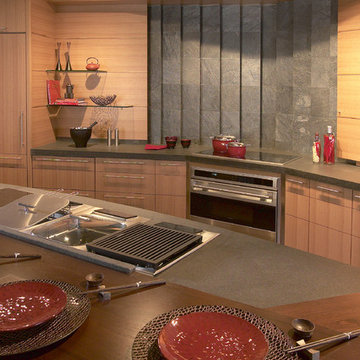
Stone, stainless steel and light wood wrap around this Asian-inspired kitchen at Clarke in Milford, MA. The sleek lines of Sub-Zero refrigeration, Wolf convection ovens, Wolf countertop steamer, deep fryer, griddle and more all integrate beautifully into the clean lines of the designer kitchen. See this kitchen in person and test drive the appliances at Clarke. http://www.clarkecorp.com
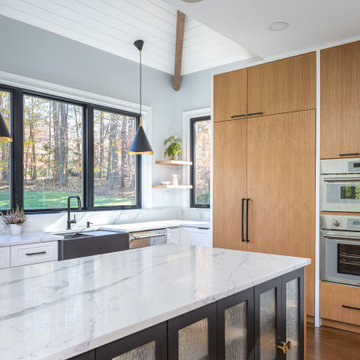
This is an example of a large asian l-shaped open plan kitchen in Raleigh with a farmhouse sink, flat-panel cabinets, light wood cabinets, quartzite benchtops, white splashback, engineered quartz splashback, panelled appliances, medium hardwood floors, with island, brown floor, white benchtop and vaulted.
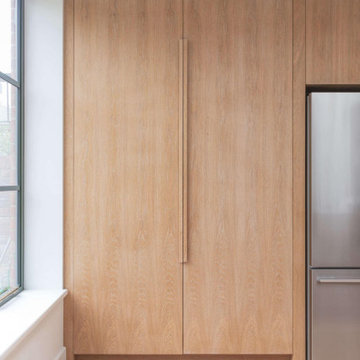
Blending the warmth and natural elements of Scandinavian design with Japanese minimalism.
With true craftsmanship, the wooden doors paired with a bespoke oak handle showcases simple, functional design, contrasting against the bold dark green crittal doors and raw concrete Caesarstone worktop.
The large double larder brings ample storage, essential for keeping the open-plan kitchen elegant and serene.
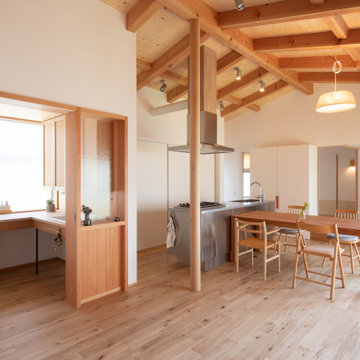
This is an example of an asian l-shaped open plan kitchen in Nagoya with an undermount sink, flat-panel cabinets, white cabinets, stainless steel benchtops, light hardwood floors, with island, beige floor, grey benchtop, exposed beam, vaulted and wood.
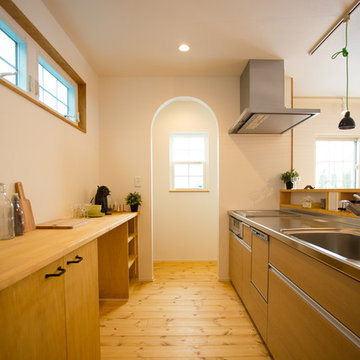
Inspiration for an asian single-wall open plan kitchen in Other with an integrated sink, flat-panel cabinets, medium wood cabinets, stainless steel benchtops, medium hardwood floors, a peninsula, brown floor and brown benchtop.
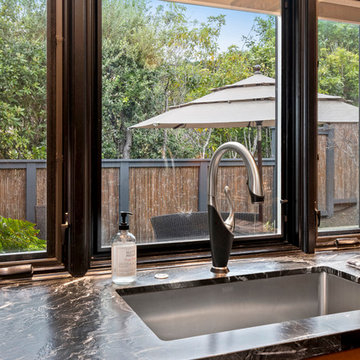
Asian kitchen in Other with an undermount sink, flat-panel cabinets, medium wood cabinets, multi-coloured splashback, stone slab splashback, panelled appliances and multi-coloured benchtop.
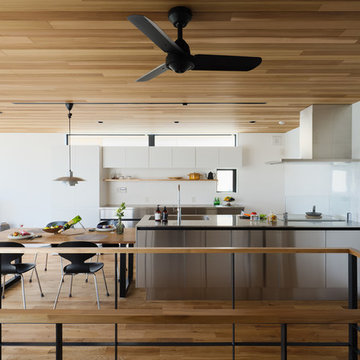
Design ideas for an asian galley open plan kitchen in Other with a single-bowl sink, flat-panel cabinets, stainless steel cabinets, stainless steel benchtops, white splashback, medium hardwood floors, a peninsula and brown floor.
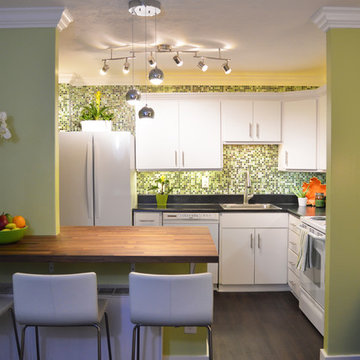
Laminate Counter tops were resurfaced by Miracle Method. Trim was added above and below standard laminate counter tops as well as lighting above and below. Hardware was changed out for simple brushed nickle. Butcher Block Counter top by Ikea. Tile from Wayfair. Bar Stools from Ikea. Lighting and Cabinet HArdware from Lowe's.
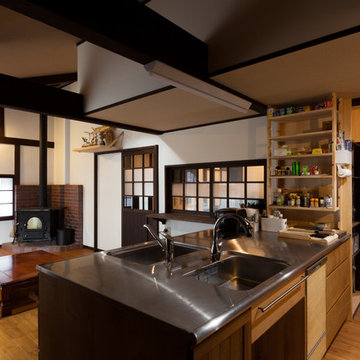
木製キッチン、LDK
This is an example of a large asian galley open plan kitchen in Other with a double-bowl sink, flat-panel cabinets, brown cabinets, stainless steel benchtops, medium hardwood floors, a peninsula and brown floor.
This is an example of a large asian galley open plan kitchen in Other with a double-bowl sink, flat-panel cabinets, brown cabinets, stainless steel benchtops, medium hardwood floors, a peninsula and brown floor.
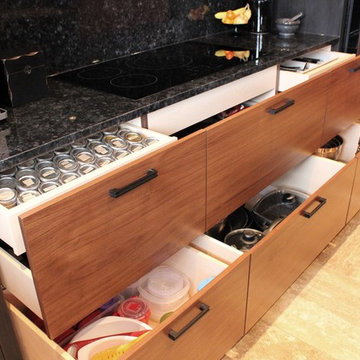
Inspiration for a mid-sized asian single-wall open plan kitchen in Calgary with an undermount sink, flat-panel cabinets, dark wood cabinets, granite benchtops, black splashback, stone slab splashback, black appliances, ceramic floors and with island.
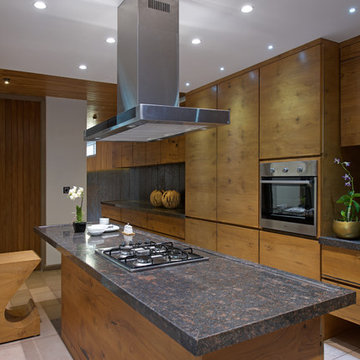
This is an example of a large asian kitchen in Ahmedabad with flat-panel cabinets, brown cabinets, stainless steel appliances, beige floor and brown benchtop.
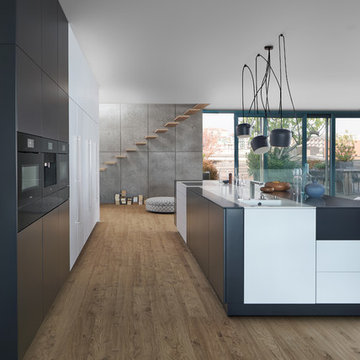
Timeless elegance – even inside: the topquality
pullouts feature a warm grey tone
and harmoniously fit in with the otherwise
black and white image. The functions of
cooking and water are accentuated in
white, underneath a clearly designed pullout
for separating waste. There is hardly
any other area which has to withstand as
much – and that is where the virtues of the
anti-fingerprint finish come in.
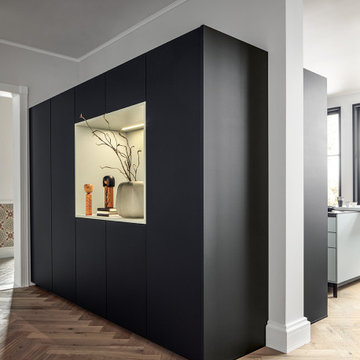
Ein Ambiente voller Kultiviertheit und Individualität und viel Platz zum Verstauen: das ist die Küche mit Fronten in expressivem Indischrot, subtil erfrischt mit einem Akzent in Nebelblau. Dafür, dass man sich in der Küche wohlfühlt fühlt, sorgt die großzügige, offene Planung, die die Grenzen zum Wohnbereich verschwimmen lässt. Dreh- und Angelpunkt der Küche ist die kubische Insel mit integrierter Bar, die die Architektur des Raumes definiert und sich gleichzeitig optisch zurücknimmt.
An atmosphere full of sophistication and individuality and lots of storage space: that‘s the kitchen with fronts in expressive Indian red subtly refreshed by a hint of misty blue. The spacious, open planning which blur the boundaries between the kitchen and the living space make you feel good. The cubic island with integrated bar that defines the architecture of the room and at the same time is visually unobtrusive forms the centre of the kitchen.
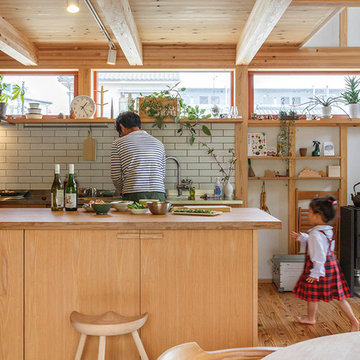
暮らしとキッチン
Inspiration for an asian galley eat-in kitchen in Other with flat-panel cabinets, light wood cabinets, wood benchtops, white splashback, stainless steel appliances, medium hardwood floors, with island, brown floor and brown benchtop.
Inspiration for an asian galley eat-in kitchen in Other with flat-panel cabinets, light wood cabinets, wood benchtops, white splashback, stainless steel appliances, medium hardwood floors, with island, brown floor and brown benchtop.
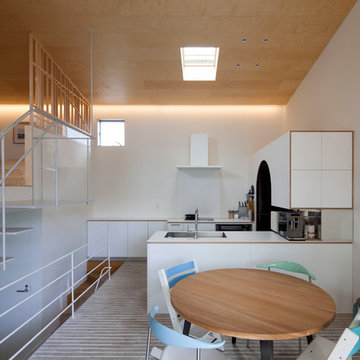
This is an example of an asian galley eat-in kitchen in Yokohama with an undermount sink, flat-panel cabinets, white cabinets, white splashback, stainless steel appliances, a peninsula, black floor and white benchtop.
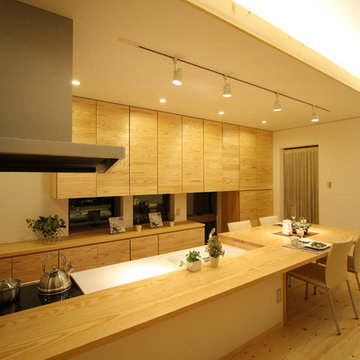
キッチンスペースを1段下げているので、カウンターテーブルに座る家族と目線を合わせることができます。
料理をしながら、家族と会話が楽しめるキッチンダイニングです。
This is an example of an asian open plan kitchen in Other with an integrated sink, flat-panel cabinets, medium wood cabinets, medium hardwood floors and brown floor.
This is an example of an asian open plan kitchen in Other with an integrated sink, flat-panel cabinets, medium wood cabinets, medium hardwood floors and brown floor.
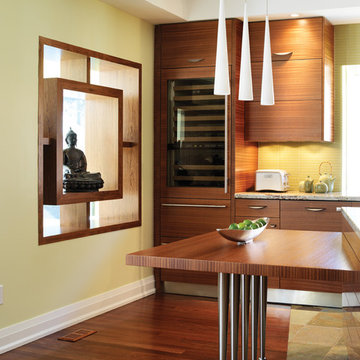
Photo of a large asian l-shaped eat-in kitchen in Dallas with an undermount sink, flat-panel cabinets, light wood cabinets, granite benchtops, metallic splashback, metal splashback, stainless steel appliances, light hardwood floors and with island.
Asian Kitchen with Flat-panel Cabinets Design Ideas
9