Asian Kitchen with Flat-panel Cabinets Design Ideas
Refine by:
Budget
Sort by:Popular Today
121 - 140 of 1,194 photos
Item 1 of 3
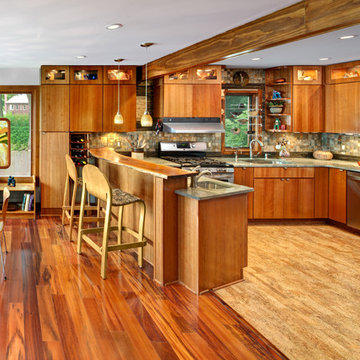
Architecture and Design by: Harmoni Designs, LLC.
Photographer: Scott Pease, Pease Photography
Mid-sized asian u-shaped open plan kitchen in Cleveland with an undermount sink, flat-panel cabinets, medium wood cabinets, wood benchtops, multi-coloured splashback, stone tile splashback, stainless steel appliances, medium hardwood floors, a peninsula and beige floor.
Mid-sized asian u-shaped open plan kitchen in Cleveland with an undermount sink, flat-panel cabinets, medium wood cabinets, wood benchtops, multi-coloured splashback, stone tile splashback, stainless steel appliances, medium hardwood floors, a peninsula and beige floor.
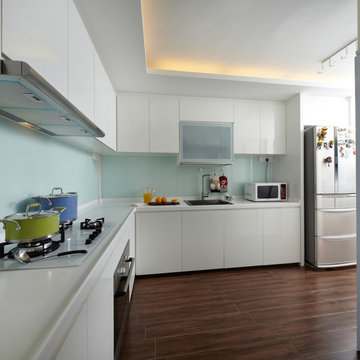
Zen’s minimalism is often misconstrued in Singapore as “lesser works involved”. In fact, the key to Zen is to ensure sufficient and strategically placed storage space for owners, while maximising the feel of spaciousness. This ensures that the entire space will not be clouded by clutter. For this project, nOtch kept the key Zen elements of balance, harmony and relaxation, while incorporating fengshui elements, in a modern finishing. A key fengshui element is the flowing stream ceiling design, which directs all auspicious Qi from the main entrance into the heart of the home, and gathering them in the ponds. This project was selected by myPaper生活 》家居to be a half-paged feature on their weekly interior design advise column.
Photos by: Watson Lau (Wats Behind The Lens Pte Ltd)
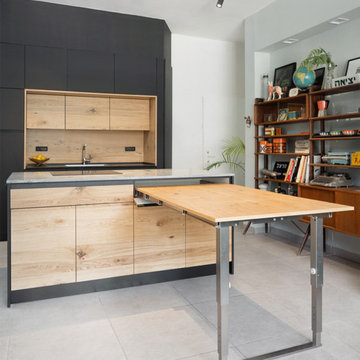
Sharon Tzarfati
This is an example of a small asian single-wall separate kitchen in Tel Aviv with a single-bowl sink, flat-panel cabinets, black cabinets, granite benchtops, timber splashback, stainless steel appliances, ceramic floors, with island, grey floor and grey benchtop.
This is an example of a small asian single-wall separate kitchen in Tel Aviv with a single-bowl sink, flat-panel cabinets, black cabinets, granite benchtops, timber splashback, stainless steel appliances, ceramic floors, with island, grey floor and grey benchtop.
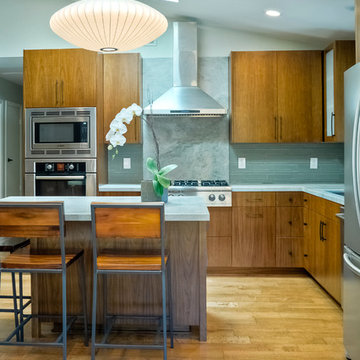
Asian influence in a contemporary kitchen that focuses on family. Family heritage infused into this contemporary kitchen for a young Asian American family. Large entertaining kitchen for a family that likes to cook. Simple cherry wood cabinets with slab doors. Asian style door handles and drawer pulls. Large stone eat in island. Green glass on the backsplash. Don Anderson
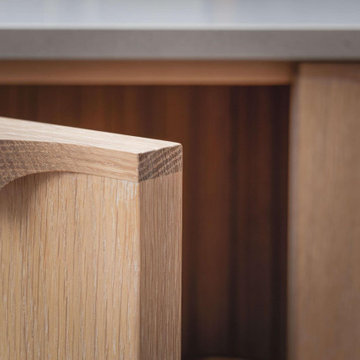
Blending the warmth and natural elements of Scandinavian design with Japanese minimalism.
With true craftsmanship, the wooden doors paired with a bespoke oak handle showcases simple, functional design, contrasting against the bold dark green crittal doors and raw concrete Caesarstone worktop.
The large double larder brings ample storage, essential for keeping the open-plan kitchen elegant and serene.
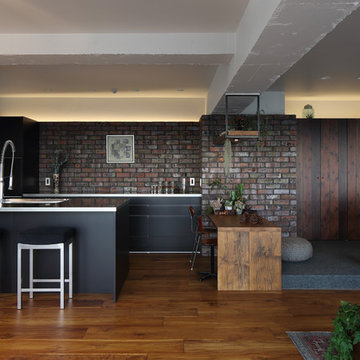
craft
Asian galley eat-in kitchen in Tokyo Suburbs with a single-bowl sink, flat-panel cabinets, black cabinets, stainless steel benchtops, brown splashback, brick splashback, black appliances, medium hardwood floors, with island and brown floor.
Asian galley eat-in kitchen in Tokyo Suburbs with a single-bowl sink, flat-panel cabinets, black cabinets, stainless steel benchtops, brown splashback, brick splashback, black appliances, medium hardwood floors, with island and brown floor.
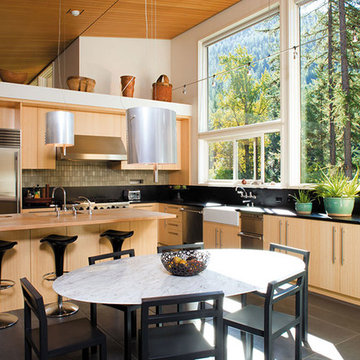
Color: Unfinished-Bamboo-Panels-Solid-Stock-Natural-Vertical
Inspiration for a mid-sized asian l-shaped eat-in kitchen in Chicago with a farmhouse sink, flat-panel cabinets, light wood cabinets, soapstone benchtops, black splashback, stone tile splashback, stainless steel appliances, porcelain floors and with island.
Inspiration for a mid-sized asian l-shaped eat-in kitchen in Chicago with a farmhouse sink, flat-panel cabinets, light wood cabinets, soapstone benchtops, black splashback, stone tile splashback, stainless steel appliances, porcelain floors and with island.
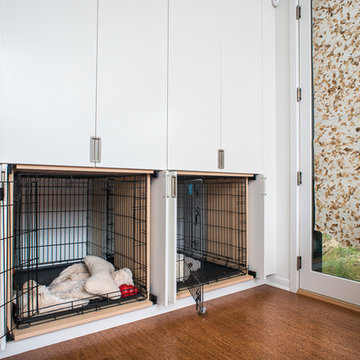
Jeeheon Cho
Large asian l-shaped eat-in kitchen in Detroit with a double-bowl sink, flat-panel cabinets, white cabinets, marble benchtops, white splashback, stone slab splashback, cork floors and with island.
Large asian l-shaped eat-in kitchen in Detroit with a double-bowl sink, flat-panel cabinets, white cabinets, marble benchtops, white splashback, stone slab splashback, cork floors and with island.
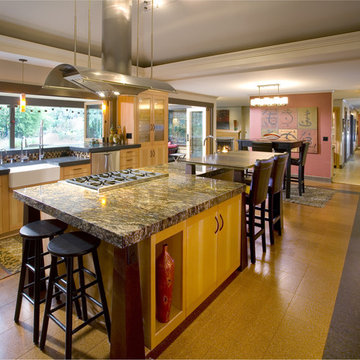
“I don’t want my kitchen to look like anyone else’s.” This was the client’s request to the designer. Influenced by the style of Bali and the client’s own design sense, the new style was dubbed “Julinese” (her name is Julie).
In keeping with the Balinese style, bold design elements were chosen – 6” pyramidal columns stained with a deep java finish, support the 3” thick Purple Dunas granite countertops and the custom glass eating bar. The electrical outlets are housed in these columns.
Further supporting the Balinese theme, the ceiling over the island was raised in a pyramid style – evoking an outdoor feel. Kable lighting illuminates the kitchen.
Topping the cabinets along the walls and the window sill are dark grey 3” thick concrete counters. When the folding windows are open, the sill becomes a 15” deep serving bar for outdoor entertaining.
For ergonomics – the dishwasher and microwave were raised to 42” and 54” comparatively.
Additional Design elements:
Cork floors in Autumn and Black Pepper finish
Custom design cabinet doors support the strong linear lines.
Stainless Steel Farm Sink
Eclipse Architectural Folding window and door
Cheng Design Custom Hood
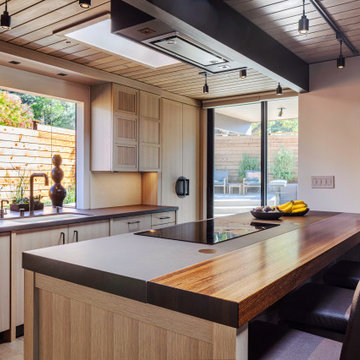
Note cornerless bay window behind sink. Custom hood enclosure tucked up behind beam. Countertop shift from wood to synthetic quartz-stone. Flush induction cooktop.
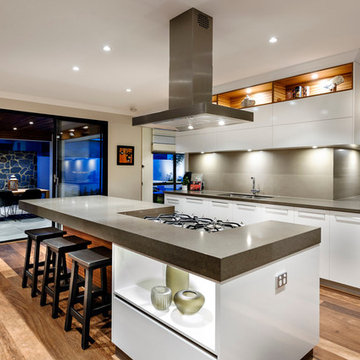
Design ideas for a large asian open plan kitchen in Perth with an undermount sink, flat-panel cabinets, white cabinets, grey splashback and with island.
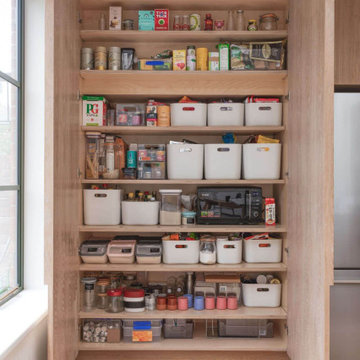
Blending the warmth and natural elements of Scandinavian design with Japanese minimalism.
With true craftsmanship, the wooden doors paired with a bespoke oak handle showcases simple, functional design, contrasting against the bold dark green crittal doors and raw concrete Caesarstone worktop.
The large double larder brings ample storage, essential for keeping the open-plan kitchen elegant and serene.
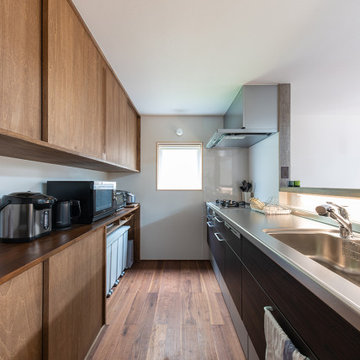
ダウンフロアリビングが特徴的な住まいです。
三方が住宅に囲まれた密集地で、道路より敷地が約40㎝高くなっていました。
その敷地の高低差を利用し、リビングの床の高さを低くしています。
通常は、敷地が高い場合、玄関前のポーチ階段により、数段上がって家に入ります。
荻曽根の家では、家の中で徐々に上がるようにしました。
そして、2階の床も少し上げています。
2階の少し床をあげることにより、1階と2階のつながりが生まれ、下記の点のメリットがでています。
・視線の抜け、広がり感
・家族間のコミュニケーション
・風の抜け
・採光をとりやすくなる
リビングは、南側からの採光を高窓から主に採り入れています。
隣家からのプライバシーも保ちやすいです。
さらに、視線の抜けや広がり感を演出し、1階と2階で家族のコミュニケーションも取りやすくなっています。
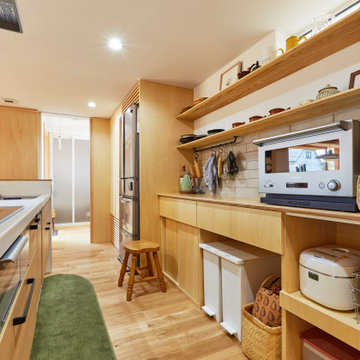
This is an example of an asian galley kitchen in Other with flat-panel cabinets, medium wood cabinets, white splashback, stainless steel appliances, medium hardwood floors, a peninsula, brown floor and white benchtop.
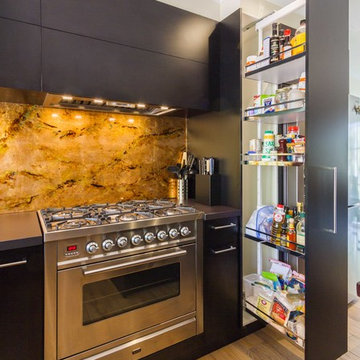
Designer: Corey Johnson; Photography by Yvonne Menegol
Large asian u-shaped eat-in kitchen in Melbourne with flat-panel cabinets, black cabinets, wood benchtops, metallic splashback, glass sheet splashback, stainless steel appliances, light hardwood floors and with island.
Large asian u-shaped eat-in kitchen in Melbourne with flat-panel cabinets, black cabinets, wood benchtops, metallic splashback, glass sheet splashback, stainless steel appliances, light hardwood floors and with island.
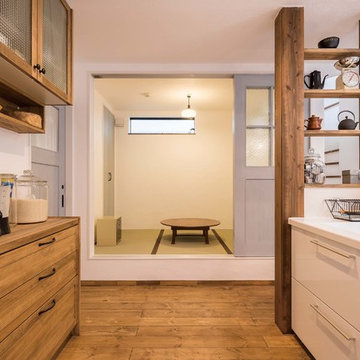
漆喰壁や無垢の床など自然素材にこだわりつつ、シンプルな中にもかわいらしさも演出されたこだわりが詰まった『大人かわいい家』。家事動線も考えられた間取りに、レトロな雰囲気の照明や飾り窓、チェッカーガラスのドアを使用しカフェっぽい雰囲気も感じられます。
This is an example of an asian kitchen in Tokyo Suburbs with flat-panel cabinets, medium wood cabinets, medium hardwood floors, with island and brown floor.
This is an example of an asian kitchen in Tokyo Suburbs with flat-panel cabinets, medium wood cabinets, medium hardwood floors, with island and brown floor.
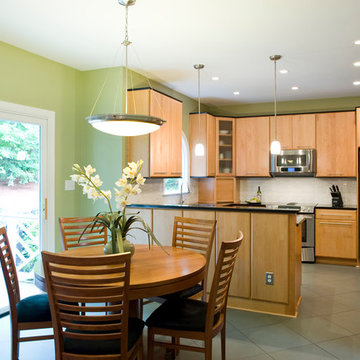
Inspiration for a mid-sized asian u-shaped eat-in kitchen in Raleigh with flat-panel cabinets, white splashback, stainless steel appliances, porcelain floors and grey floor.
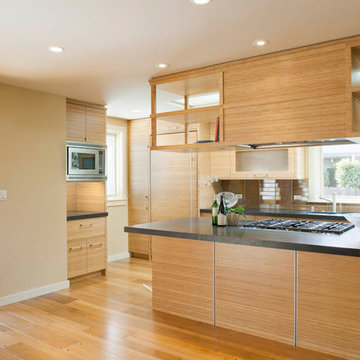
This is an example of a mid-sized asian galley separate kitchen in San Francisco with an undermount sink, flat-panel cabinets, medium wood cabinets, brown splashback, stainless steel appliances, medium hardwood floors, quartz benchtops and porcelain splashback.
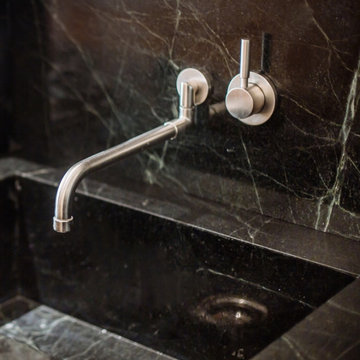
Design ideas for a mid-sized asian l-shaped open plan kitchen in New York with a drop-in sink, flat-panel cabinets, dark wood cabinets, marble benchtops, black splashback, marble splashback, stainless steel appliances, dark hardwood floors, with island, brown floor, black benchtop and recessed.
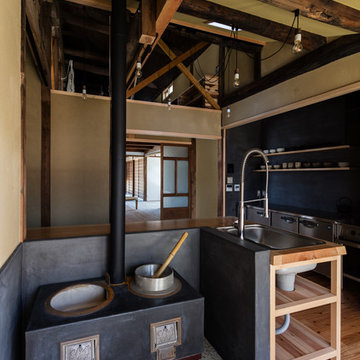
撮影:笹倉洋平(笹の倉舎)
Asian galley kitchen in Other with flat-panel cabinets, light hardwood floors and beige floor.
Asian galley kitchen in Other with flat-panel cabinets, light hardwood floors and beige floor.
Asian Kitchen with Flat-panel Cabinets Design Ideas
7