Asian Living Room Design Photos with No Fireplace
Refine by:
Budget
Sort by:Popular Today
141 - 160 of 1,093 photos
Item 1 of 3
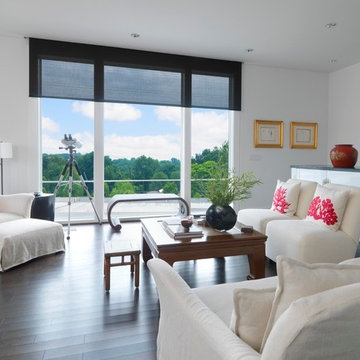
This is an example of a mid-sized asian formal open concept living room in Other with white walls, dark hardwood floors, no fireplace, no tv and brown floor.
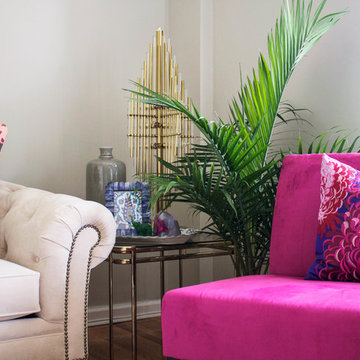
Photo of a small asian living room in New York with beige walls, medium hardwood floors, no fireplace and no tv.
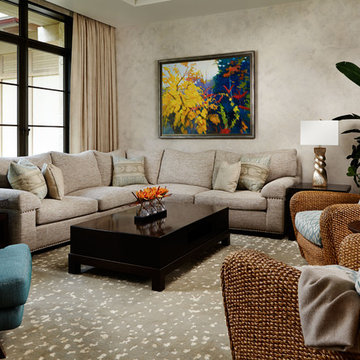
Kim Sargent
This is an example of a large asian open concept living room in Wichita with beige walls, carpet, no fireplace, no tv and beige floor.
This is an example of a large asian open concept living room in Wichita with beige walls, carpet, no fireplace, no tv and beige floor.
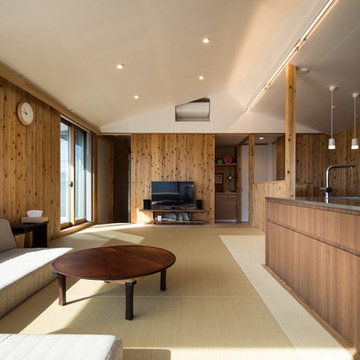
撮影:齋部 功
Inspiration for a mid-sized asian open concept living room in Tokyo with brown walls, tatami floors, no fireplace, a wall-mounted tv and beige floor.
Inspiration for a mid-sized asian open concept living room in Tokyo with brown walls, tatami floors, no fireplace, a wall-mounted tv and beige floor.
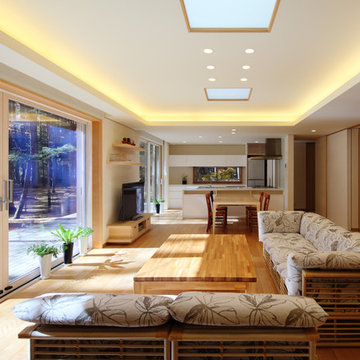
軽井沢 上ノ原の家|菊池ひろ建築設計室
撮影 辻岡利之
Photo of a mid-sized asian formal open concept living room in Other with white walls, light hardwood floors, no fireplace, a freestanding tv and beige floor.
Photo of a mid-sized asian formal open concept living room in Other with white walls, light hardwood floors, no fireplace, a freestanding tv and beige floor.
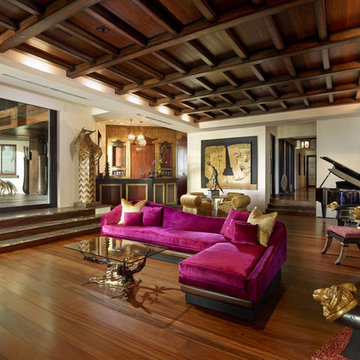
Exotic Asian-inspired Architecture Atlantic Ocean Manalapan Beach Ocean-to-Intracoastal
Japanese Interior Wood Detailing Japanese Cabinetry & Furniture Solid Hardwood Flooring
Solid Hardwood Ceiling Wood-paneled Ceiling Treatments Amazon Tigerwood Floors
Asian Artwork
Custom Windows & Doors
Japanese Architecture Modern Award-winning Studio K Architects Pascal Liguori and son 561-320-3109 pascalliguoriandson.com
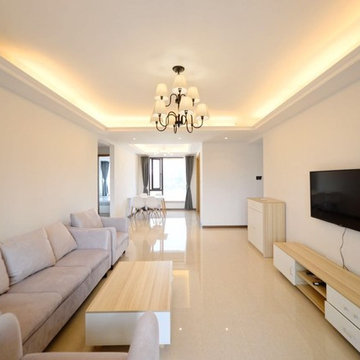
my new home!
Large asian formal enclosed living room in Other with white walls, painted wood floors, no fireplace and a wall-mounted tv.
Large asian formal enclosed living room in Other with white walls, painted wood floors, no fireplace and a wall-mounted tv.
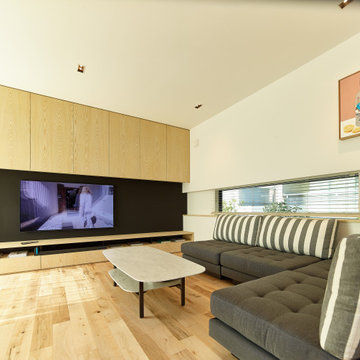
周囲は家に囲まれた立地でも周りの視線が全く気にならない空間を確保。
テラスに繋がる窓は2.7mのハイサッシ。リビングとテラスの繋がりが一段と感じられる。
リビングの顔となっている造作のTVボードは背面を黒くすることでTVのフレームと一体化し、大きな液晶画面に見えるよう工夫。機器類廻りのコードなども目立ちにくくなる。
スリット状の窓からは、ソファーに座った時にちょうど良い高さで緑が見える。ブラインドBOXを設けることで、巻き上げた時の束が見えず景色の妨げにならないよう工夫。
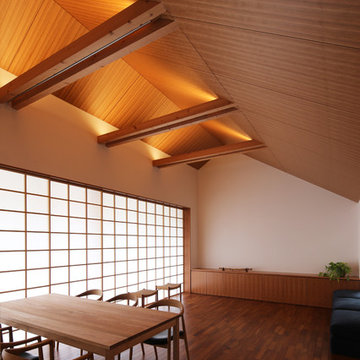
Design ideas for a mid-sized asian open concept living room in Tokyo with white walls, medium hardwood floors, no fireplace, a concealed tv and brown floor.
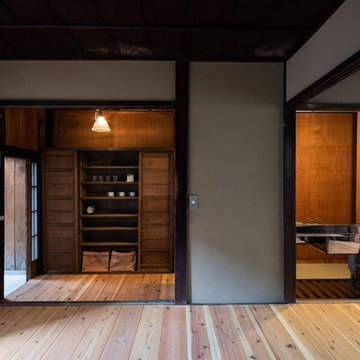
Photo by Yohei Sasakura
Inspiration for a small asian open concept living room in Kyoto with beige walls, light hardwood floors, no fireplace, brown floor and a freestanding tv.
Inspiration for a small asian open concept living room in Kyoto with beige walls, light hardwood floors, no fireplace, brown floor and a freestanding tv.
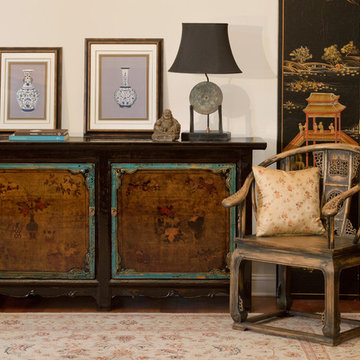
Although very traditional in nature, these pieces have a timeless feel suitable for any contemporary dwelling. The unique cabinet features a traditional Tibetan motif and was created from repurposed elm lumber recovered from rural villages in northern China.
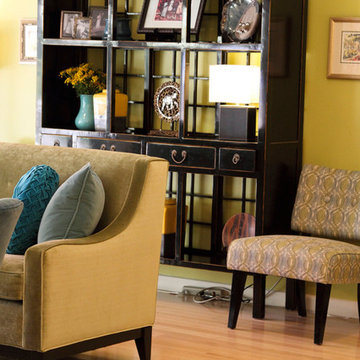
Space designed by:
Sara Ingrassia Interiors: http://www.houzz.com/pro/saradesigner/sara-ingrassia-interiors
featuring a Chinese display shelf
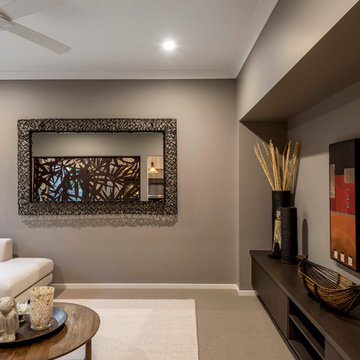
Rix Ryan
Mid-sized asian formal enclosed living room in Brisbane with grey walls, carpet, no fireplace and no tv.
Mid-sized asian formal enclosed living room in Brisbane with grey walls, carpet, no fireplace and no tv.
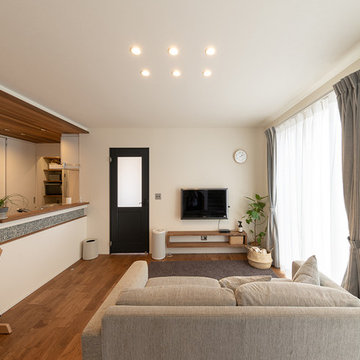
ブラックに塗装した木製ドアが空間を引き締めます。
Photo by : hanadaphotostudio
Inspiration for an asian open concept living room in Other with white walls, medium hardwood floors, no fireplace, a wall-mounted tv and brown floor.
Inspiration for an asian open concept living room in Other with white walls, medium hardwood floors, no fireplace, a wall-mounted tv and brown floor.
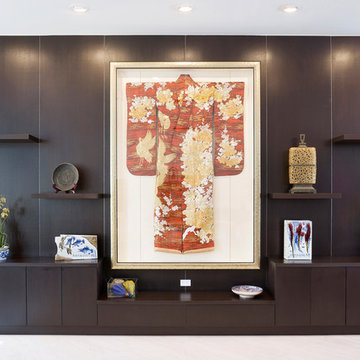
Photo of a large asian formal open concept living room in Miami with white walls, no fireplace, no tv and white floor.
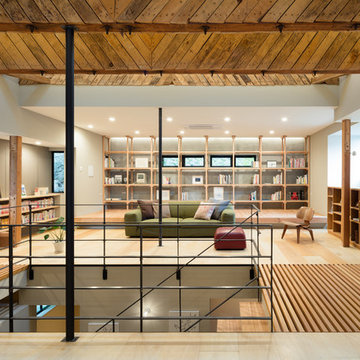
Design ideas for a large asian formal open concept living room in Tokyo with white walls, no fireplace and no tv.
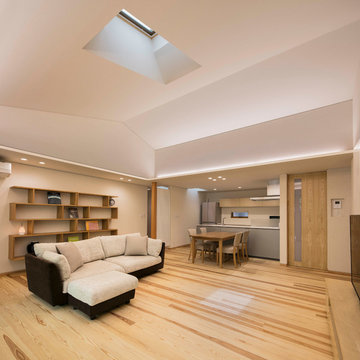
軽井沢 矢ケ崎の家2017|菊池ひろ建築設計室
撮影:archipicture 遠山功太
Asian open concept living room in Other with white walls, light hardwood floors, no fireplace, a freestanding tv and beige floor.
Asian open concept living room in Other with white walls, light hardwood floors, no fireplace, a freestanding tv and beige floor.
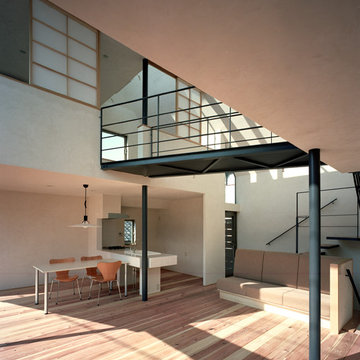
Large asian open concept living room in Tokyo with a home bar, white walls, light hardwood floors, no fireplace, a plaster fireplace surround, a freestanding tv and beige floor.
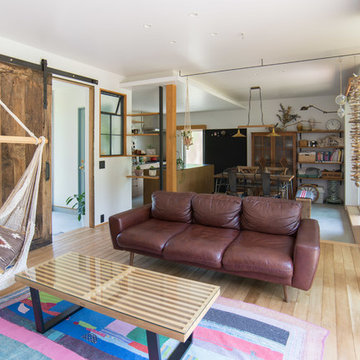
のどかな田園風景の中に建つ、古民家などに見られる土間空間を、現代風に生活の一部に取り込んだ住まいです。
本来土間とは、屋外からの入口である玄関的な要素と、作業場・炊事場などの空間で、いずれも土足で使う空間でした。
そして、今の日本の住まいの大半は、玄関で靴を脱ぎ、玄関ホール/廊下を通り、各部屋へアクセス。という動線が一般的な空間構成となりました。
今回の計画では、”玄関ホール/廊下”を現代の土間と置き換える事、そして、土間を大々的に一つの生活空間として捉える事で、土間という要素を現代の生活に違和感無く取り込めるのではないかと考えました。
土間は、玄関からキッチン・ダイニングまでフラットに繋がり、内なのに外のような、曖昧な領域の中で空間を連続的に繋げていきます。また、”廊下”という住まいの中での緩衝帯を失くし、土間・キッチン・ダイニング・リビングを田の字型に配置する事で、動線的にも、そして空間的にも、無理なく・無駄なく回遊できる、シンプルで且つ合理的な住まいとなっています。
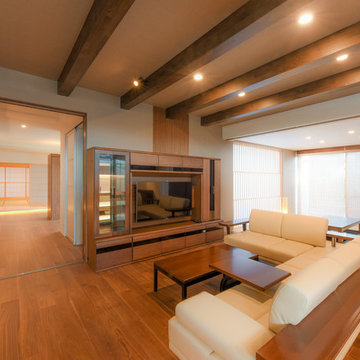
Photo of an asian living room in Other with white walls, medium hardwood floors, no fireplace, a wall-mounted tv and brown floor.
Asian Living Room Design Photos with No Fireplace
8