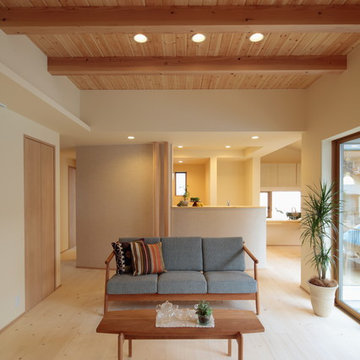Asian Living Room Design Photos with Wood
Refine by:
Budget
Sort by:Popular Today
1 - 20 of 153 photos
Item 1 of 3

Projet de Tiny House sur les toits de Paris, avec 17m² pour 4 !
This is an example of a small asian loft-style living room in Paris with a library, concrete floors, white floor, wood and wood walls.
This is an example of a small asian loft-style living room in Paris with a library, concrete floors, white floor, wood and wood walls.
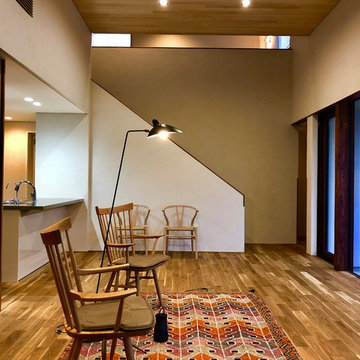
函館Y邸
Inspiration for a mid-sized asian open concept living room in Other with white walls, medium hardwood floors, brown floor and wood.
Inspiration for a mid-sized asian open concept living room in Other with white walls, medium hardwood floors, brown floor and wood.

Photo of an asian enclosed living room in Other with white walls, bamboo floors, beige floor and wood.
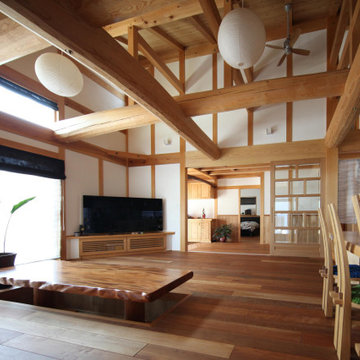
This is an example of a large asian formal open concept living room with white walls, medium hardwood floors, a corner tv, orange floor and wood.
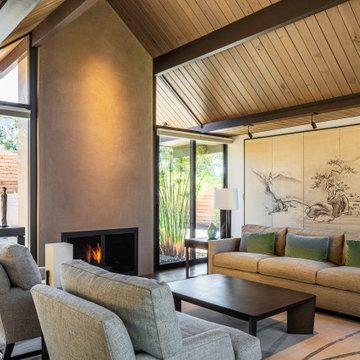
Classic Eichler living room. Original brick fireplace updagted with gas insert and integral color plaster covering. Soffit lighting concealed to look like extensions of beams. Wall washers positioned to accent antique Japanese screen
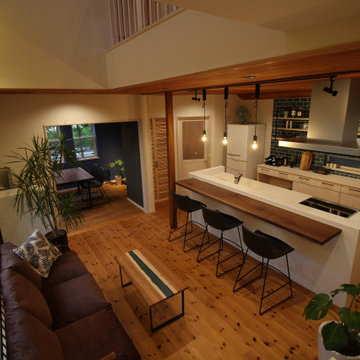
This is an example of a small asian open concept living room in Other with a home bar, blue walls, medium hardwood floors, a wall-mounted tv, brown floor, wood and wallpaper.
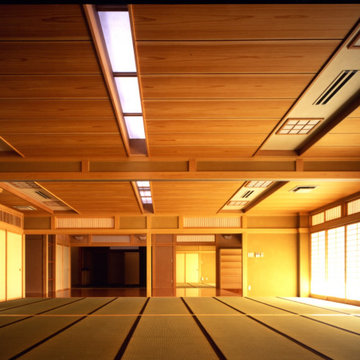
大広間内観−4。晴れの日の昼間は、自然光だけで十分な明るさを取ることができる。写真左の手前にあるのが引き込み型のパーティション
This is an example of a large asian formal open concept living room in Other with brown walls, tatami floors, no fireplace, no tv, green floor and wood.
This is an example of a large asian formal open concept living room in Other with brown walls, tatami floors, no fireplace, no tv, green floor and wood.
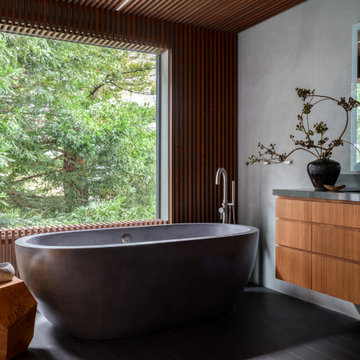
Design ideas for an asian living room in San Francisco with grey walls, wood and wood walls.
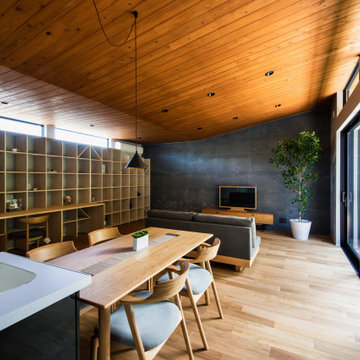
This is an example of a mid-sized asian living room in Other with grey walls, no fireplace, a freestanding tv, beige floor, wood, wallpaper and plywood floors.
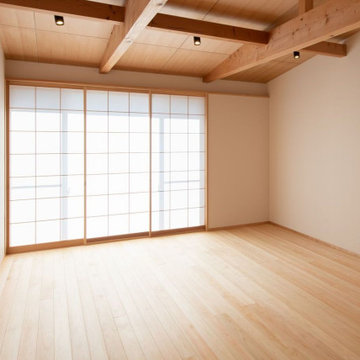
床は桧無垢フローリングオイル拭き取り仕上げ、天井は松合板オイル拭き取り仕上げ、壁はビニールクロス貼りです。冬の開口部の寒さ対策に「障子」を入れ結果、光が淡く拡散されて「穏やかな光に包まれたリビング」となりました。
Photo of a mid-sized asian open concept living room in Other with white walls, light hardwood floors, a freestanding tv, beige floor, wood and wallpaper.
Photo of a mid-sized asian open concept living room in Other with white walls, light hardwood floors, a freestanding tv, beige floor, wood and wallpaper.
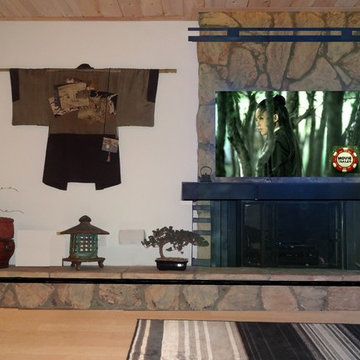
Asian Theme Entertainment Center wiht hidaway speakers concealed in fireplace mantel
http:/zenarchitect.com
Mid-sized asian formal enclosed living room in Orange County with beige walls, bamboo floors, a standard fireplace, a stone fireplace surround, a wall-mounted tv, beige floor and wood.
Mid-sized asian formal enclosed living room in Orange County with beige walls, bamboo floors, a standard fireplace, a stone fireplace surround, a wall-mounted tv, beige floor and wood.
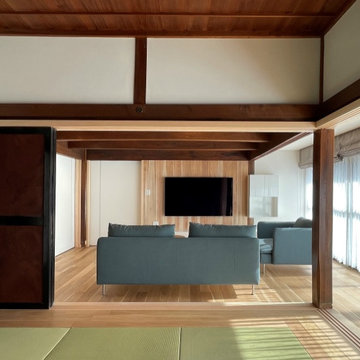
仏間と床の間を残し、和室も琉球畳を入れ、建具は3本引きに。天井高さを取るため床組をやり直し、既設鴨居に合わせます。足固めも取り付け直しました。
Design ideas for a mid-sized asian open concept living room in Other with white walls, plywood floors, a wall-mounted tv and wood.
Design ideas for a mid-sized asian open concept living room in Other with white walls, plywood floors, a wall-mounted tv and wood.
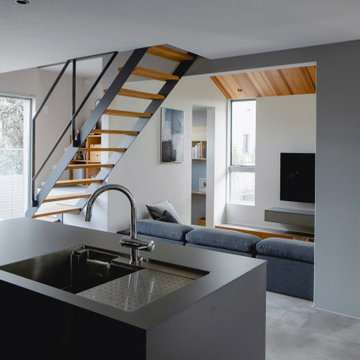
Inspiration for a mid-sized asian open concept living room in Osaka with a home bar, brown walls, medium hardwood floors, no fireplace, a wall-mounted tv, grey floor, wood and wood walls.
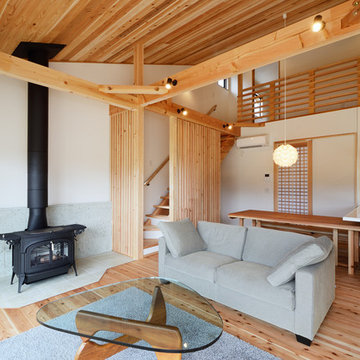
床面積としてはコンパクトなLDKでありながら、勾配天井と横方向へと視線を抜く大開口によってゆったりとした空間に仕上がりました。
Design ideas for a large asian open concept living room in Other with white walls, light hardwood floors, a wood stove, a tile fireplace surround, no tv, beige floor, wood and wallpaper.
Design ideas for a large asian open concept living room in Other with white walls, light hardwood floors, a wood stove, a tile fireplace surround, no tv, beige floor, wood and wallpaper.
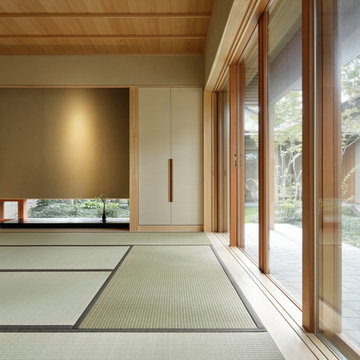
和の雰囲気がある平屋の住宅です。
Design ideas for an asian living room in Other with grey walls, tatami floors, beige floor and wood.
Design ideas for an asian living room in Other with grey walls, tatami floors, beige floor and wood.

ワンルームの中には様々居場所があり、家族がそれぞれ好きな場所を見つけることができる上、目の届く範囲にいることで、家族の繋がりも感じることができます。
This is an example of a mid-sized asian open concept living room in Osaka with a library, beige walls, medium hardwood floors, no fireplace, a corner tv, brown floor, wood and decorative wall panelling.
This is an example of a mid-sized asian open concept living room in Osaka with a library, beige walls, medium hardwood floors, no fireplace, a corner tv, brown floor, wood and decorative wall panelling.
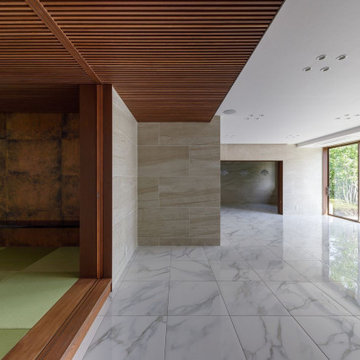
単調になりがちの大空間に変化を付けるため様々な素材に強弱を付けたり仕掛けを施すことにより豊穣なる空間が生まれることを意図しました。天井の微妙な段差、素材の切り替え、適度な位置のアイストップ、移動する間仕切り建具、意匠を凝らしたデザイン建具、伝統と先進の相克的構図等々、ハイブリッドのもたらす間にマニエリスティックな手法を駆使しています。
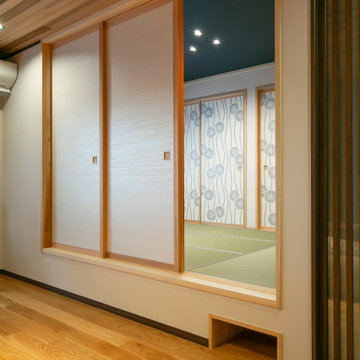
リビング続きの小上がり和室。小上がりの高さを生かして、ロボット掃除機の基地を配しました。
Photo of an asian living room in Other with medium hardwood floors, wood and wallpaper.
Photo of an asian living room in Other with medium hardwood floors, wood and wallpaper.
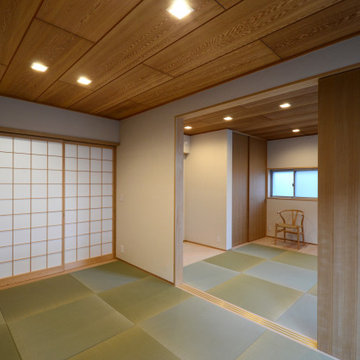
「千郷の家」の居間と寝室です。基本的にタタミに座っての生活スタイルです。引き戸と障子を開け放ち広々と使います。
Photo of a mid-sized asian open concept living room with white walls, tatami floors, a freestanding tv, wood and wallpaper.
Photo of a mid-sized asian open concept living room with white walls, tatami floors, a freestanding tv, wood and wallpaper.
Asian Living Room Design Photos with Wood
1
