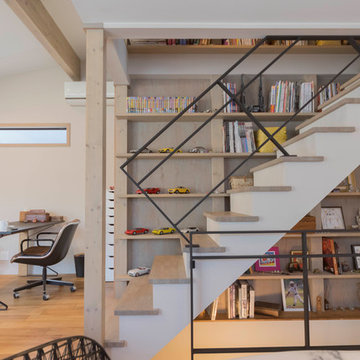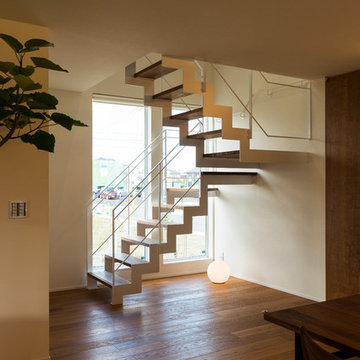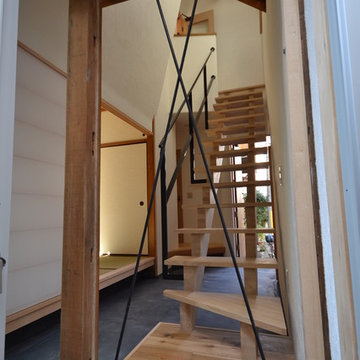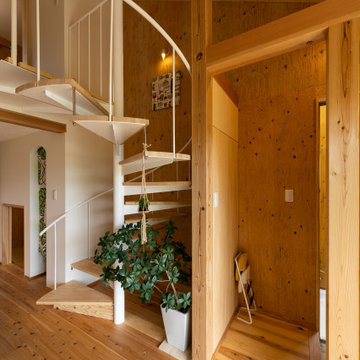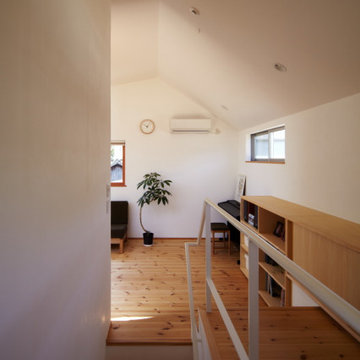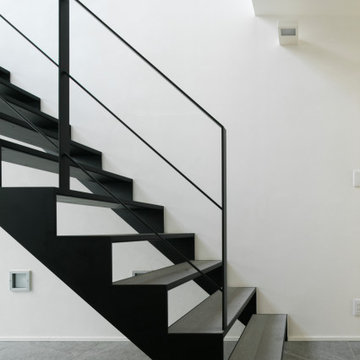Asian Staircase Design Ideas with Metal Railing
Refine by:
Budget
Sort by:Popular Today
61 - 80 of 160 photos
Item 1 of 3
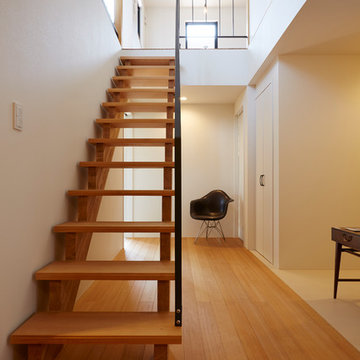
(夫婦+子供2人)4人家族のための新築住宅
photos by Katsumi Simada
This is an example of a small asian wood straight staircase in Other with open risers and metal railing.
This is an example of a small asian wood straight staircase in Other with open risers and metal railing.
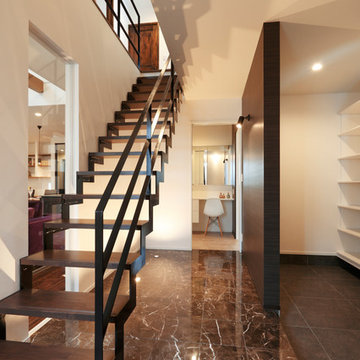
天然の大理石を敷き詰めたエントランス。大きなFIX窓の前を通って2Fの子世帯に上がる。お互いの気配を生活の中で感じたいという仲良しのT様ご家族らしいデザイン。
This is an example of an asian wood straight staircase in Other with metal railing.
This is an example of an asian wood straight staircase in Other with metal railing.
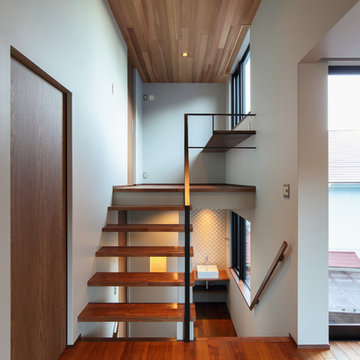
Inspiration for an asian wood u-shaped staircase in Other with open risers and metal railing.
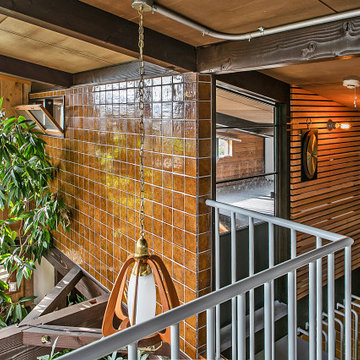
ヴィンテージ植物と木とテグラがつくりだす空間 東琵琶湖の家
植物が好きなクライアントのためのデザイン。
木のぬくもりに土でできているテグラが織りなすコラボレーション。
換気空調がいきわたるように各部屋の壁はすべて横格子でできており、
木の横格子は、壁に貼り付け前に雨風にさらし風合いを出しています。
このことによりもとよりあった木材とのバランスが保てています。
鉄でできた横格子や、扉など様々な素材が合わさってデザインを成しています。
玄関からLDKにつながる天井にはカーペットが貼られており、
異素材の違和感がデザインの一部となっています。
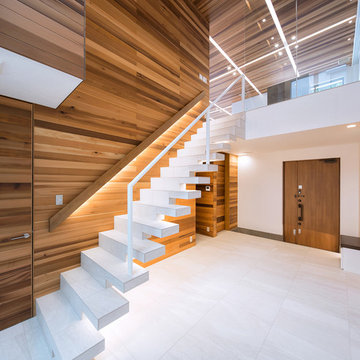
photo:イクマサトシ
Design ideas for an asian floating staircase in Fukuoka with open risers and metal railing.
Design ideas for an asian floating staircase in Fukuoka with open risers and metal railing.
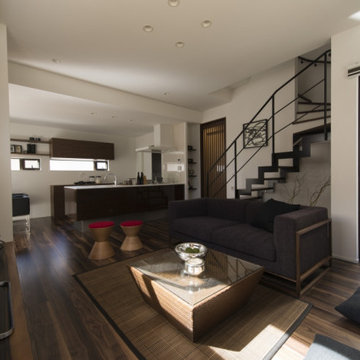
「和」がテーマの内装。
全体に木の質感をつかい和の要素を出していますが、あえてその中に鉄骨の異素材を入れることによって、現代のモダンなデザインを演出しています。
階段下の空間もオブジェを置いて飾れるスペースになっています。
夜も照明の陰影が壁に映し出され幻想的な空間になっています。
Design ideas for a mid-sized asian wood l-shaped staircase in Tokyo with open risers, metal railing and wallpaper.
Design ideas for a mid-sized asian wood l-shaped staircase in Tokyo with open risers, metal railing and wallpaper.
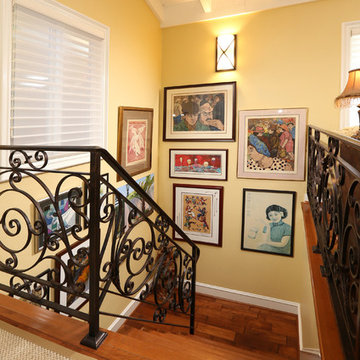
We were hired to select all new fabric, space planning, lighting, and paint colors in this three-story home. Our client decided to do a remodel and to install an elevator to be able to reach all three levels in their forever home located in Redondo Beach, CA.
We selected close to 200 yards of fabric to tell a story and installed all new window coverings, and reupholstered all the existing furniture. We mixed colors and textures to create our traditional Asian theme.
We installed all new LED lighting on the first and second floor with either tracks or sconces. We installed two chandeliers, one in the first room you see as you enter the home and the statement fixture in the dining room reminds me of a cherry blossom.
We did a lot of spaces planning and created a hidden office in the family room housed behind bypass barn doors. We created a seating area in the bedroom and a conversation area in the downstairs.
I loved working with our client. She knew what she wanted and was very easy to work with. We both expanded each other's horizons.
Tom Queally Photography
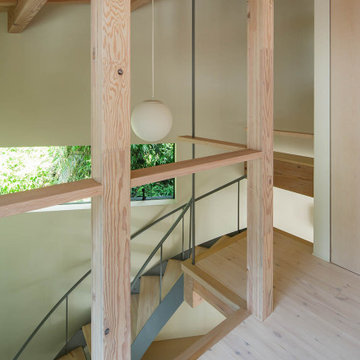
愛知県瀬戸市にある定光寺
山林を切り開いた敷地で広い。
市街化調整区域であり、分家申請となるが
実家の南側で建築可能な敷地は50坪強の三角形である。
実家の日当たりを配慮し敷地いっぱいに南側に寄せた三角形の建物を建てるようにした。
東側は うっそうとした森でありそちらからの日当たりはあまり期待できそうもない。
自然との融合という考え方もあったが 状況から融合を選択できそうもなく
隔離という判断し開口部をほぼ設けていない。
ただ樹木の高い部分にある新芽はとても美しく その部分にだけ開口部を設ける。
その開口からの朝の光はとても美しい。
玄関からアプロ-チされる低い天井の白いシンプルなロ-カを抜けると
構造材表しの荒々しい高天井であるLDKに入り、対照的な空間表現となっている。
ところどころに小さな吹き抜けを配し、二階への連続性を表現している。
二階には オ-プンな将来的な子供部屋 そこからスキップされた寝室に入る
その空間は 三角形の頂点に向かって構造材が伸びていく。
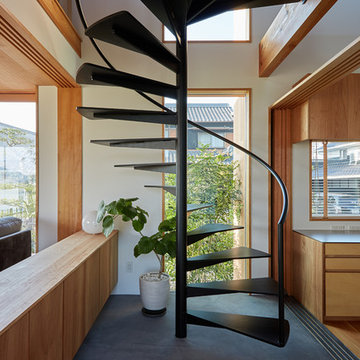
西七区の家 Photo by:後藤健治
Inspiration for an asian spiral staircase in Other with metal railing.
Inspiration for an asian spiral staircase in Other with metal railing.
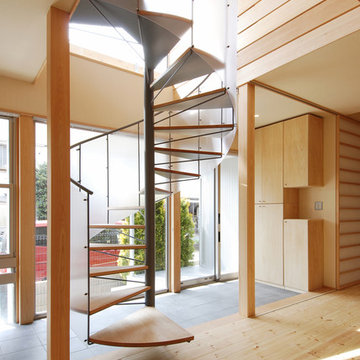
撮影 田伏博
This is an example of an asian wood spiral staircase in Tokyo with open risers and metal railing.
This is an example of an asian wood spiral staircase in Tokyo with open risers and metal railing.
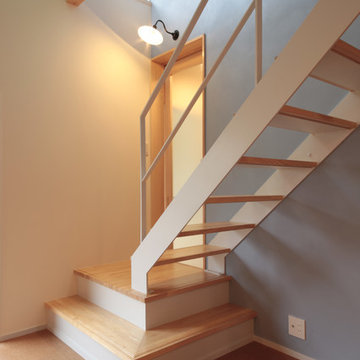
新しく設けたFRPグレーチング付きの吹き抜けと階段。階段の壁は素材感の有るブルーグレーの特殊塗装。
This is an example of a mid-sized asian wood l-shaped staircase in Other with open risers and metal railing.
This is an example of a mid-sized asian wood l-shaped staircase in Other with open risers and metal railing.
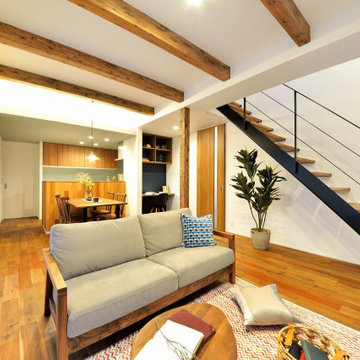
リビングで一際存在感を放つ黒いスチール階段は、上階から光を届けて風の通り道となり、家族の絆をつなぐこの家の象徴となりました。
Mid-sized asian wood straight staircase in Tokyo with open risers and metal railing.
Mid-sized asian wood straight staircase in Tokyo with open risers and metal railing.
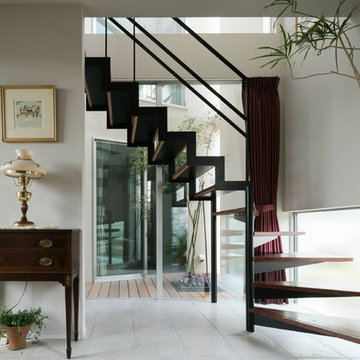
Photo by 小島純司
Photo of a mid-sized asian wood curved staircase in Yokohama with open risers and metal railing.
Photo of a mid-sized asian wood curved staircase in Yokohama with open risers and metal railing.
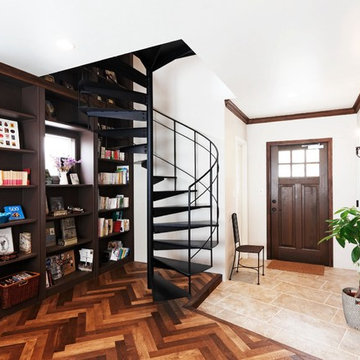
at peace architects
This is an example of an asian spiral staircase in Other with open risers and metal railing.
This is an example of an asian spiral staircase in Other with open risers and metal railing.
Asian Staircase Design Ideas with Metal Railing
4
