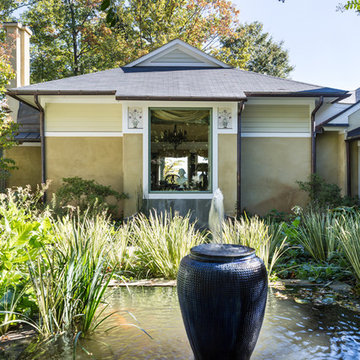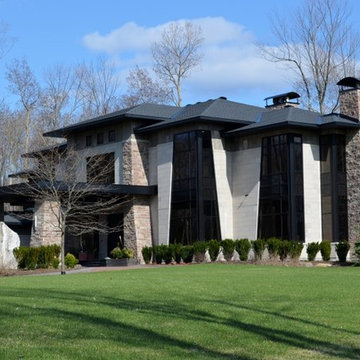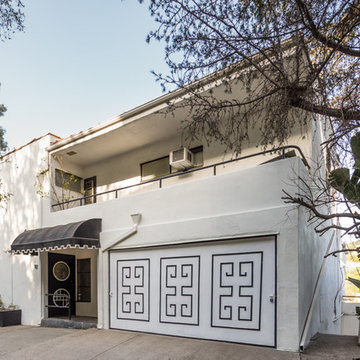Asian Three-storey Exterior Design Ideas
Refine by:
Budget
Sort by:Popular Today
21 - 40 of 136 photos
Item 1 of 3
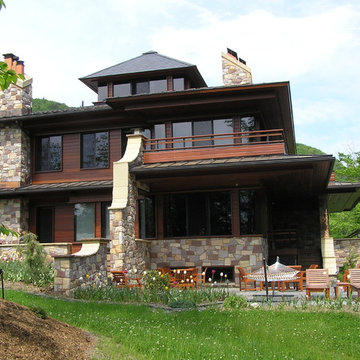
deck, patio, stone walls, wood siding,
Design ideas for a large asian three-storey brown exterior in Burlington with wood siding and a hip roof.
Design ideas for a large asian three-storey brown exterior in Burlington with wood siding and a hip roof.
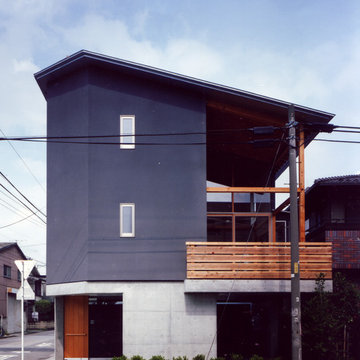
This is an example of a mid-sized asian three-storey stucco grey house exterior in Tokyo with a shed roof and a metal roof.
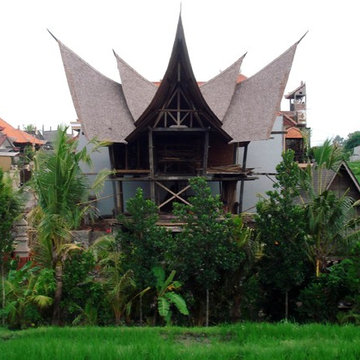
Looking good ,
Sisa mooo
Inspiration for a large asian three-storey brown exterior in New York with mixed siding.
Inspiration for a large asian three-storey brown exterior in New York with mixed siding.
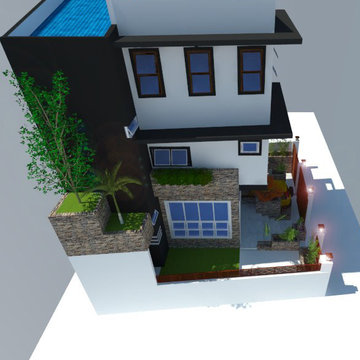
This is an example of a small asian three-storey concrete white exterior in Other with a shed roof, a metal roof, a blue roof and board and batten siding.
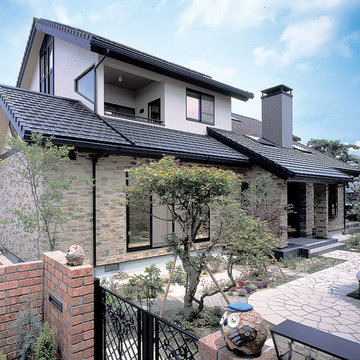
Design ideas for a large asian three-storey brick brown exterior in Other with a gable roof.
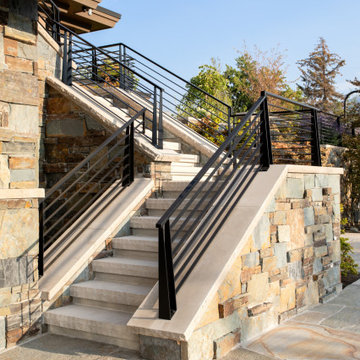
This is an example of an expansive asian three-storey brown house exterior in Salt Lake City with mixed siding, a flat roof, a mixed roof and a black roof.
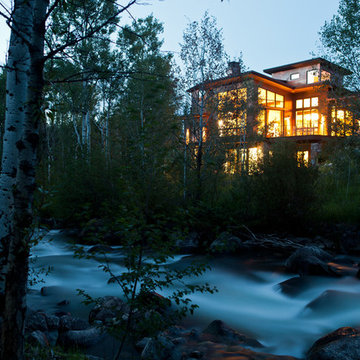
This Japanese inspired ranch home in Lake Creek is LEED® Gold certified.
This is an example of an expansive asian three-storey brown exterior in Denver with mixed siding and a shed roof.
This is an example of an expansive asian three-storey brown exterior in Denver with mixed siding and a shed roof.
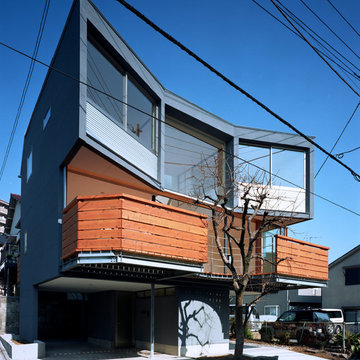
This is an example of a mid-sized asian three-storey stucco black house exterior in Tokyo with a flat roof and a metal roof.
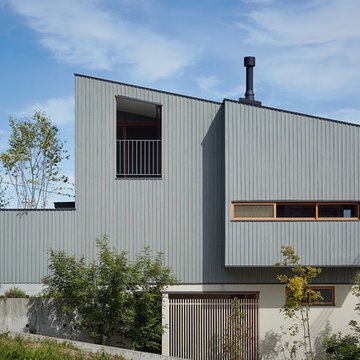
下部外壁は左官仕上げ
上部外壁は杉板貼り
Inspiration for a mid-sized asian three-storey grey house exterior in Other with wood siding, a shed roof and a metal roof.
Inspiration for a mid-sized asian three-storey grey house exterior in Other with wood siding, a shed roof and a metal roof.
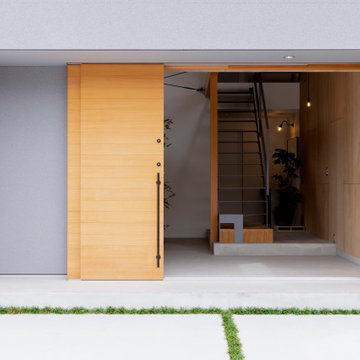
余白のある家
本計画は京都市左京区にある閑静な住宅街の一角にある敷地で既存の建物を取り壊し、新たに新築する計画。周囲は、低層の住宅が立ち並んでいる。既存の建物も同計画と同じ三階建て住宅で、既存の3階部分からは、周囲が開け開放感のある景色を楽しむことができる敷地となっていた。この開放的な景色を楽しみ暮らすことのできる住宅を希望されたため、三階部分にリビングスペースを設ける計画とした。敷地北面には、山々が開け、南面は、低層の住宅街の奥に夏は花火が見える風景となっている。その景色を切り取るかのような開口部を設け、窓際にベンチをつくり外との空間を繋げている。北側の窓は、出窓としキッチンスペースの一部として使用できるように計画とした。キッチンやリビングスペースの一部が外と繋がり開放的で心地よい空間となっている。
また、今回のクライアントは、20代であり今後の家族構成は未定である、また、自宅でリモートワークを行うため、居住空間のどこにいても、心地よく仕事ができるスペースも確保する必要があった。このため、既存の住宅のように当初から個室をつくることはせずに、将来の暮らしにあわせ可変的に部屋をつくれるような余白がふんだんにある空間とした。1Fは土間空間となっており、2Fまでの吹き抜け空間いる。現状は、広場とした外部と繋がる土間空間となっており、友人やペット飼ったりと趣味として遊べ、リモートワークでゆったりした空間となった。将来的には個室をつくったりと暮らしに合わせさまざまに変化することができる計画となっている。敷地の条件や、クライアントの暮らしに合わせるように変化するできる建物はクライアントとともに成長しつづけ暮らしによりそう建物となった。
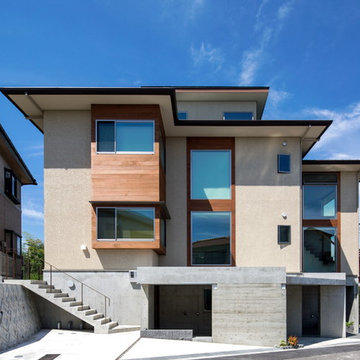
photo by:佐藤二郎
Photo of an asian three-storey stucco beige house exterior in Other with a shed roof and a metal roof.
Photo of an asian three-storey stucco beige house exterior in Other with a shed roof and a metal roof.
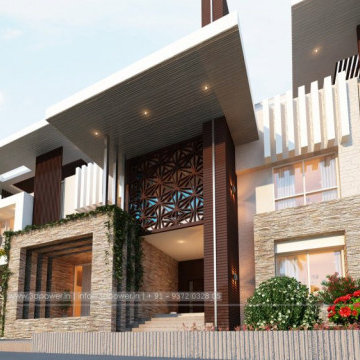
3d Power Presents Another Masterpeice For Our Audience, this Are Some Of Our Modern Bungalows Rendering, this Are Some Of Our Exterior Designs Of Bungalow That Looks Absolutely Beautiful, isn't It? Let Us Know What Do You Think Of This Elevation That We Have Designed For Our Clients.to Have A Look At More Of Our Work Visit Us On 3dpower.in Or Contact:+91 - 9372032805 / +91 - 9527382400 To Enquire If You Want To Design Any Project For You, We Provide Services Such As Architectural Visualization & 3d Walkthrough Animation Studio Having Expertise In 3d Photorealistic Renderings, 3d Architectural Animation, 3d Virtual Tour Walkthrough & Augmented Reality, 3d Interior Rendering & Designing
#bungalow-design,
#bungalow-designs,
#3d-elevation-design,
#bunglow-design,
#best-bungalow-design,
#best-bungalow-designs,
#bungalow-elevation-design,
#bungalow-elevation,
#interior-&-exterior-design-3d,
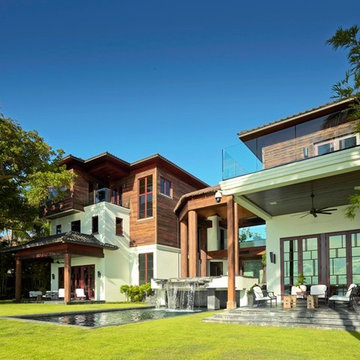
Design ideas for an expansive asian three-storey white exterior in Miami with wood siding.
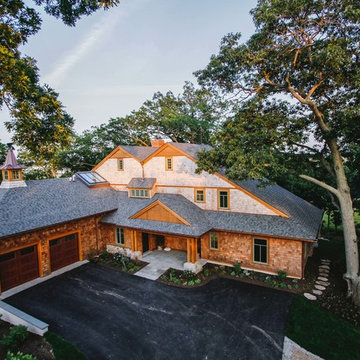
This is an example of a large asian three-storey yellow house exterior in Boston with wood siding, a gable roof and a shingle roof.
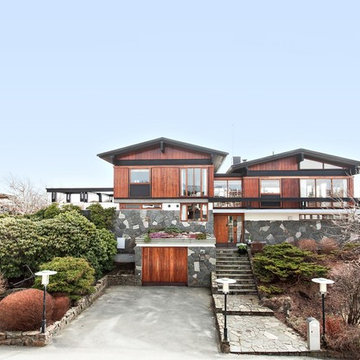
This is an example of an asian three-storey house exterior in Gothenburg with mixed siding.
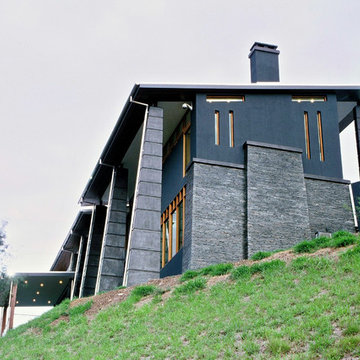
The home is essentially a concrete structure with large concrete columns with buttrice like shapes. This along with the tower and large concrete wall at the entry gives the home a castle like resemblance. Set high on the hill the home looks over the property as if it is a castle looking over it’s territory.
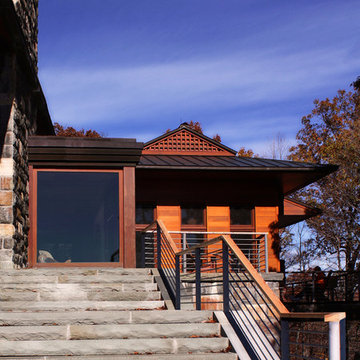
The processional stone stairway leads up to a glassy entry.
photo: Angelo Caranese
Photo of an asian three-storey exterior in New York with wood siding and a hip roof.
Photo of an asian three-storey exterior in New York with wood siding and a hip roof.
Asian Three-storey Exterior Design Ideas
2
