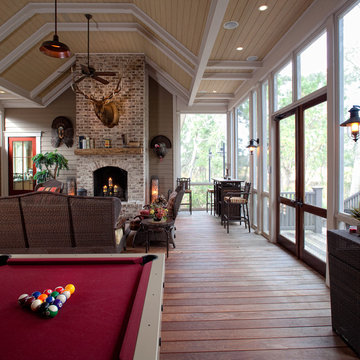Backyard Verandah Design Ideas with Decking
Refine by:
Budget
Sort by:Popular Today
201 - 220 of 6,115 photos
Item 1 of 3
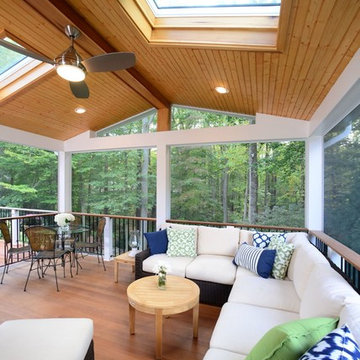
Photo of a large transitional backyard screened-in verandah in DC Metro with decking and a roof extension.
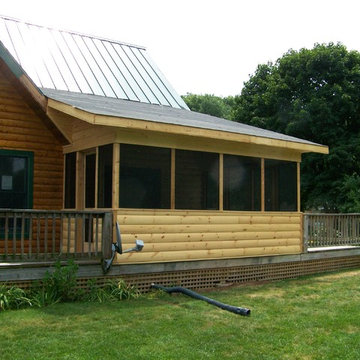
.
Screen porch addition
This is an example of a mid-sized country backyard screened-in verandah in New York with decking and a roof extension.
This is an example of a mid-sized country backyard screened-in verandah in New York with decking and a roof extension.
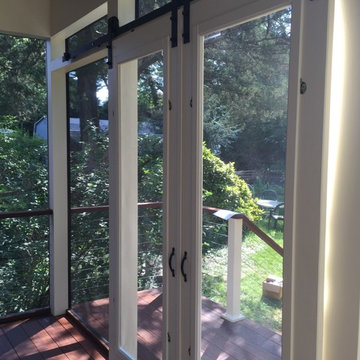
Mid-sized country backyard screened-in verandah in Other with decking and a roof extension.
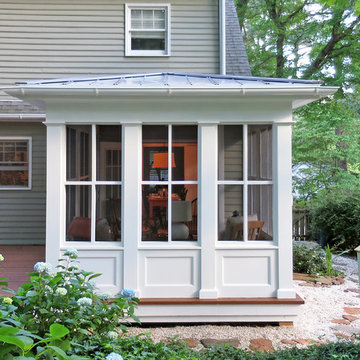
Photo of a small traditional backyard screened-in verandah in Raleigh with decking and a roof extension.
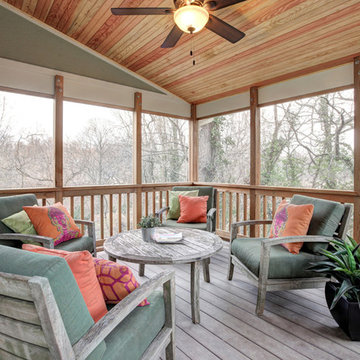
Trent & Co.
Hunter Fan Company Matheston Onyx Bengal Ceiling Fan with Light
Design ideas for a large traditional backyard screened-in verandah in DC Metro with decking and a roof extension.
Design ideas for a large traditional backyard screened-in verandah in DC Metro with decking and a roof extension.
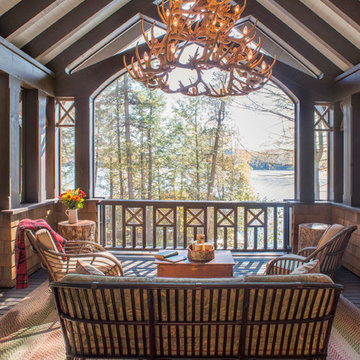
This is an example of a large country backyard screened-in verandah in New York with decking and a roof extension.
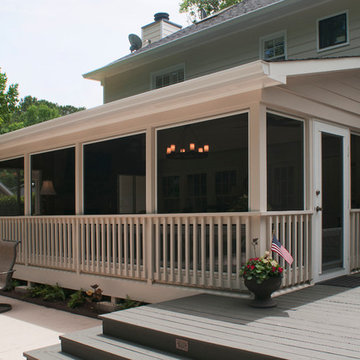
A rustic chic screen porch added incredibly living space to this home is East Cobb. Come inside and see how this upscale porch offers comfort, style and much more family space.
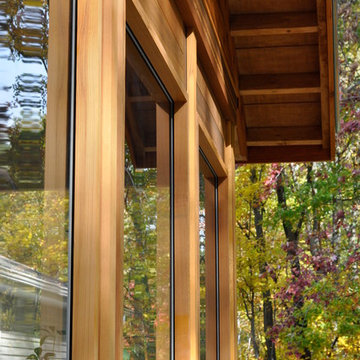
Three season porch has interchangeable glass and screen inserts to extend the season for outdoor living in Vermont.
Mid-sized contemporary backyard screened-in verandah in Burlington with decking and a roof extension.
Mid-sized contemporary backyard screened-in verandah in Burlington with decking and a roof extension.
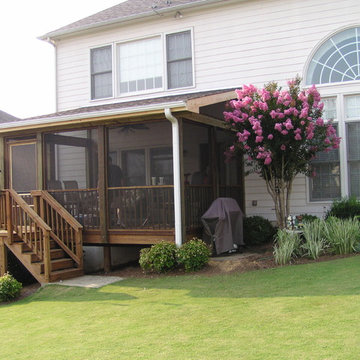
Design ideas for a mid-sized country backyard screened-in verandah in Atlanta with decking and a roof extension.
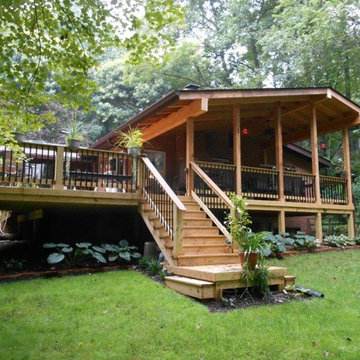
Inspiration for a mid-sized country backyard verandah in Baltimore with an outdoor kitchen, decking and an awning.
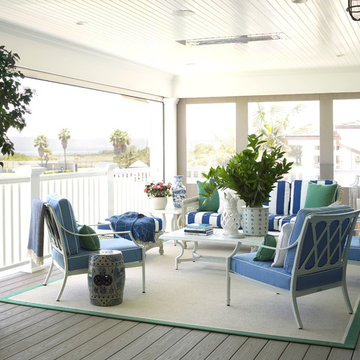
Photo of a large beach style backyard screened-in verandah in San Diego with decking and a roof extension.
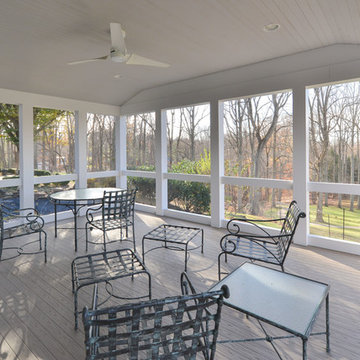
This beautiful Potomac Home was greatly damaged by fire, then was fully restored by our team with a master suite addition to one side and a family room and garage addition to the other. Great pains were taken by the owners to match the brick all the way.
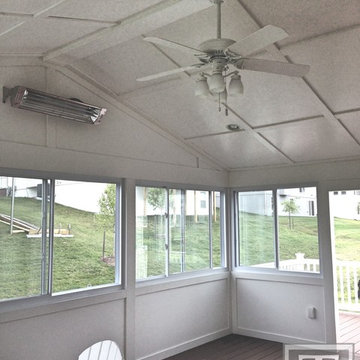
Tower Creek Construction
Photo of a large contemporary backyard screened-in verandah in Baltimore with decking and a roof extension.
Photo of a large contemporary backyard screened-in verandah in Baltimore with decking and a roof extension.
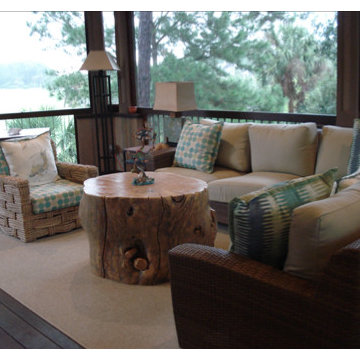
Inspiration for a large eclectic backyard screened-in verandah in Charleston with decking and a roof extension.
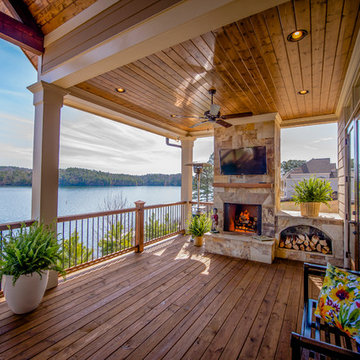
Jamey Guy
Expansive traditional backyard verandah in Atlanta with a fire feature, decking and a roof extension.
Expansive traditional backyard verandah in Atlanta with a fire feature, decking and a roof extension.
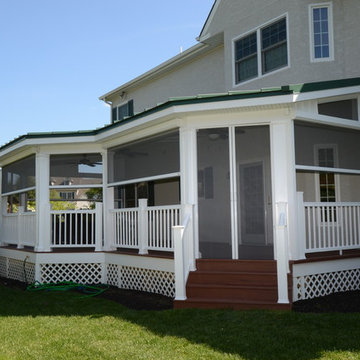
Old wood deck was removed and this large outdoor living space was built. Standing seam metal roof that matches shutter color along with all aluminum and vinyl soft. Azek decking and Timbertech Radiance Rail were installed. Screening also installed under decking and full coverage remote controlled screens were installed.
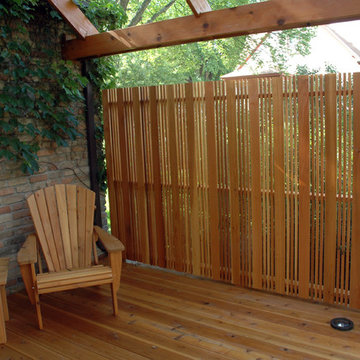
It continued with a unique privacy wall that uses an interesting latticework idea. The latticework uses both 1 X 1 and 1 X 4 inch cedar in a sequence of 3 one inch, followed by 1-four inch strip. The design creates privacy by obscuring views at indirect angles, while letting summer breezes through.
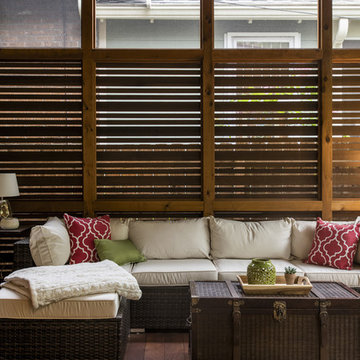
Photo by Andrew Hyslop
This is an example of a small transitional backyard screened-in verandah in Louisville with decking and a roof extension.
This is an example of a small transitional backyard screened-in verandah in Louisville with decking and a roof extension.
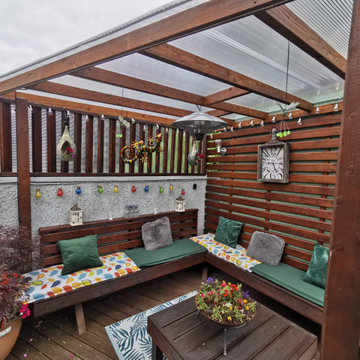
Pictured is a bespoke roofed pergola, constructed by BuildTech's carpenters and joiners.
This is an example of a mid-sized traditional backyard screened-in verandah in Other with decking and a pergola.
This is an example of a mid-sized traditional backyard screened-in verandah in Other with decking and a pergola.
Backyard Verandah Design Ideas with Decking
11
