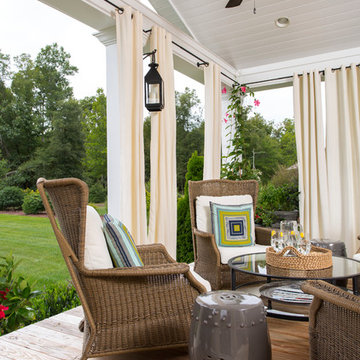Backyard Verandah Design Ideas with Decking
Refine by:
Budget
Sort by:Popular Today
141 - 160 of 6,115 photos
Item 1 of 3
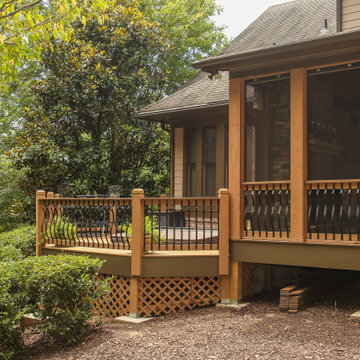
Screened Porch and Deck Repair prior to Landscaping
Inspiration for a large traditional backyard screened-in verandah in Atlanta with decking and a roof extension.
Inspiration for a large traditional backyard screened-in verandah in Atlanta with decking and a roof extension.
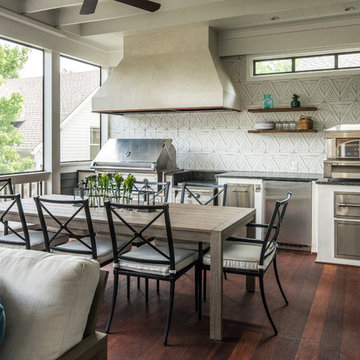
Photography: Garett + Carrie Buell of Studiobuell/ studiobuell.com
Inspiration for a mid-sized transitional backyard verandah in Nashville with decking and a roof extension.
Inspiration for a mid-sized transitional backyard verandah in Nashville with decking and a roof extension.
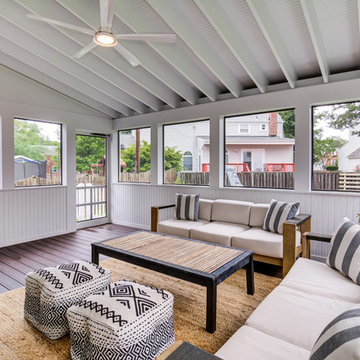
Inspiration for a mid-sized contemporary backyard screened-in verandah in DC Metro with decking and a roof extension.
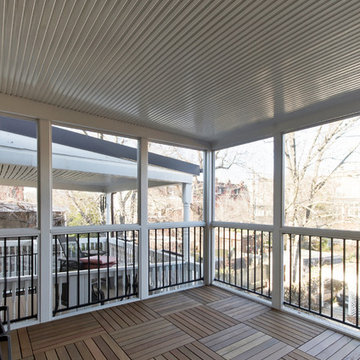
Here you can see the second level porch with the view looking out over the backyard and towards the neighbors house - ADR Builders
Design ideas for a mid-sized transitional backyard screened-in verandah in Baltimore with decking and a roof extension.
Design ideas for a mid-sized transitional backyard screened-in verandah in Baltimore with decking and a roof extension.
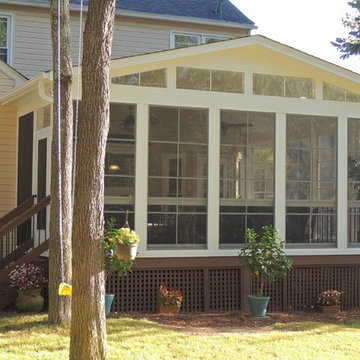
A beautiful example of our EzeBreeze porch spaces with a gable roof, 6" premium columns, heavy duty lattice work and a full electrical package. The "Cadillac" of screen rooms!
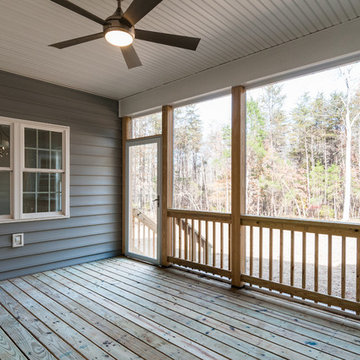
Inspiration for a mid-sized arts and crafts backyard screened-in verandah in Richmond with decking and a roof extension.
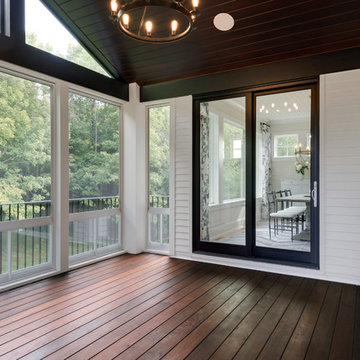
Photo of a mid-sized transitional backyard screened-in verandah in Minneapolis with decking.
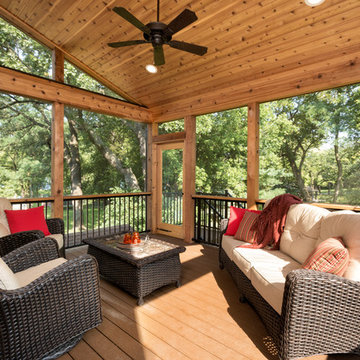
Photography: Landmark Photography | Interior Design: Studio M Interiors | Architecture: RDS Architects
Photo of a large traditional backyard screened-in verandah in Minneapolis with decking and a roof extension.
Photo of a large traditional backyard screened-in verandah in Minneapolis with decking and a roof extension.
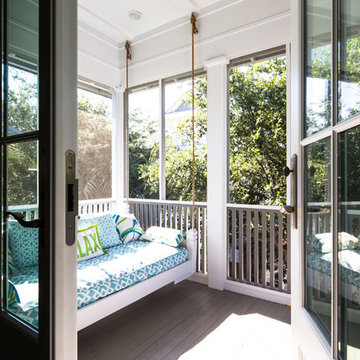
Photo of a mid-sized beach style backyard screened-in verandah in Miami with decking and a roof extension.
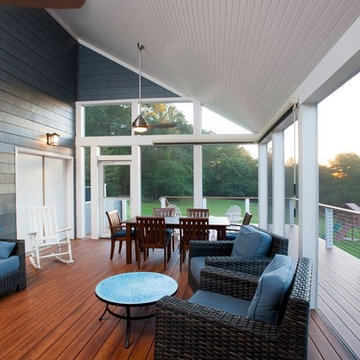
Inspiration for a large transitional backyard screened-in verandah in DC Metro with decking and a roof extension.
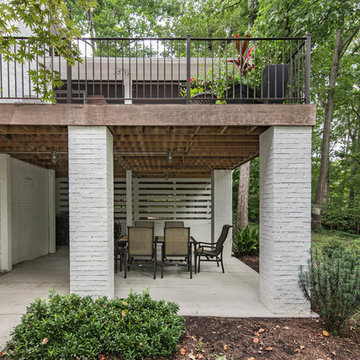
Charlotte Real Estate Photos
Mid-sized transitional backyard screened-in verandah in Charlotte with decking and a roof extension.
Mid-sized transitional backyard screened-in verandah in Charlotte with decking and a roof extension.
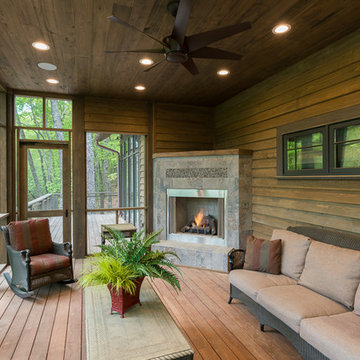
Kevin Meechan
This is an example of a large arts and crafts backyard screened-in verandah in Raleigh with decking and a roof extension.
This is an example of a large arts and crafts backyard screened-in verandah in Raleigh with decking and a roof extension.
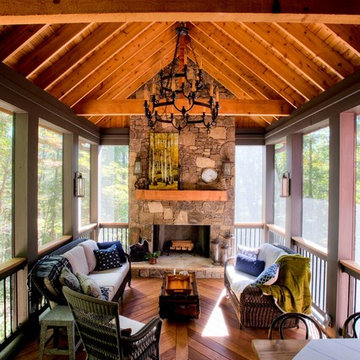
Cedar rafters and ceiling in a screened porch with Brazilian hardwoods. Wood burning fieldstone fireplace.
At Atlanta Porch & Patio we are dedicated to building beautiful custom porches, decks, and outdoor living spaces throughout the metro Atlanta area. Our mission is to turn our clients’ ideas, dreams, and visions into personalized, tangible outcomes. Clients of Atlanta Porch & Patio rest easy knowing each step of their project is performed to the highest standards of honesty, integrity, and dependability. Our team of builders and craftsmen are licensed, insured, and always up to date on trends, products, designs, and building codes. We are constantly educating ourselves in order to provide our clients the best services at the best prices.
We deliver the ultimate professional experience with every step of our projects. After setting up a consultation through our website or by calling the office, we will meet with you in your home to discuss all of your ideas and concerns. After our initial meeting and site consultation, we will compile a detailed design plan and quote complete with renderings and a full listing of the materials to be used. Upon your approval, we will then draw up the necessary paperwork and decide on a project start date. From demo to cleanup, we strive to deliver your ultimate relaxation destination on time and on budget.
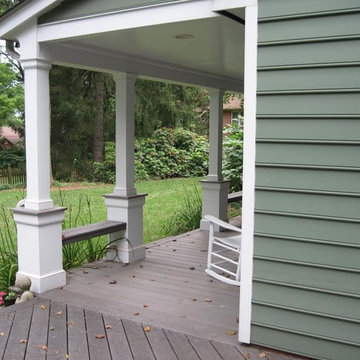
Inspiration for a mid-sized traditional backyard verandah in Richmond with decking and a roof extension.
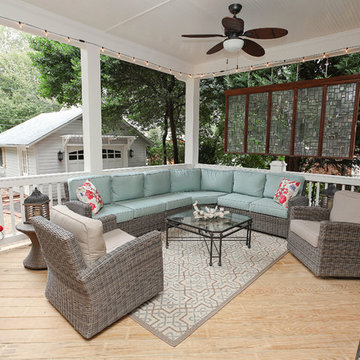
Oasis Photography
This is an example of a large arts and crafts backyard verandah in Charlotte with decking and a roof extension.
This is an example of a large arts and crafts backyard verandah in Charlotte with decking and a roof extension.
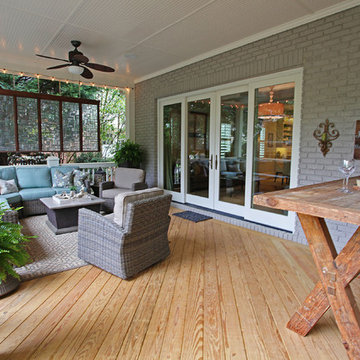
Oasis Photography
Inspiration for an arts and crafts backyard verandah in Charlotte with decking and a roof extension.
Inspiration for an arts and crafts backyard verandah in Charlotte with decking and a roof extension.
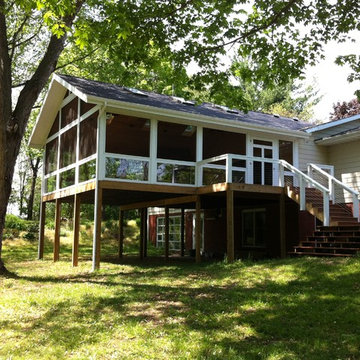
Inspiration for a mid-sized contemporary backyard screened-in verandah in Other with decking and a roof extension.
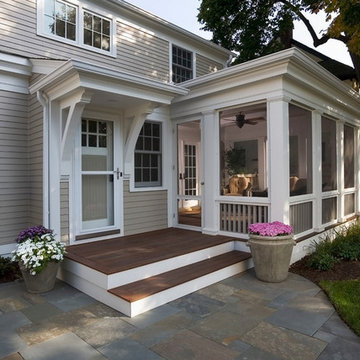
Photo of a mid-sized traditional backyard screened-in verandah in Los Angeles with decking and a roof extension.
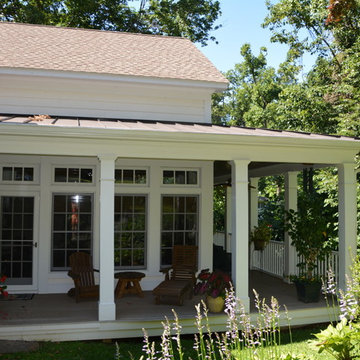
Design ideas for a mid-sized traditional backyard verandah in Philadelphia with decking and a roof extension.
Backyard Verandah Design Ideas with Decking
8
