Backyard Verandah Design Ideas with Decking
Refine by:
Budget
Sort by:Popular Today
41 - 60 of 6,115 photos
Item 1 of 3
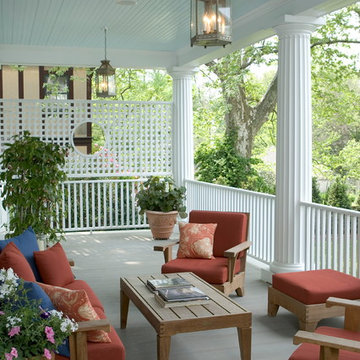
The Tuscan columns, bead board ceiling, and privacy screening, give this spacious porch a finished, stately look.
Design ideas for a large traditional backyard verandah in Other with decking and a roof extension.
Design ideas for a large traditional backyard verandah in Other with decking and a roof extension.
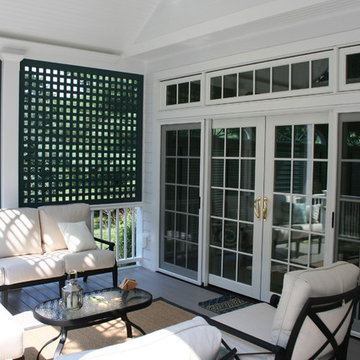
This is a covered porch addition done in a classic cottage style, with bead board details and lattice work.
Large traditional backyard screened-in verandah in New York with decking and a roof extension.
Large traditional backyard screened-in verandah in New York with decking and a roof extension.
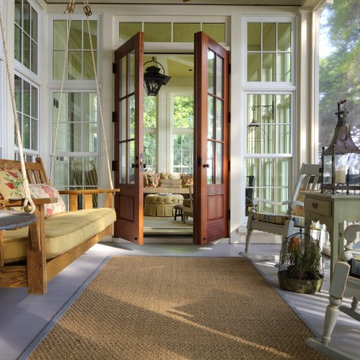
John McManus
Design ideas for a mid-sized beach style backyard screened-in verandah in Other with decking.
Design ideas for a mid-sized beach style backyard screened-in verandah in Other with decking.
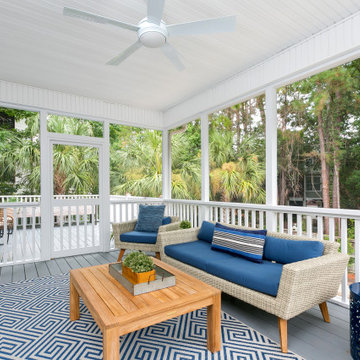
Photography by Patrick Brickman
Mid-sized beach style backyard screened-in verandah in Charleston with a roof extension and decking.
Mid-sized beach style backyard screened-in verandah in Charleston with a roof extension and decking.
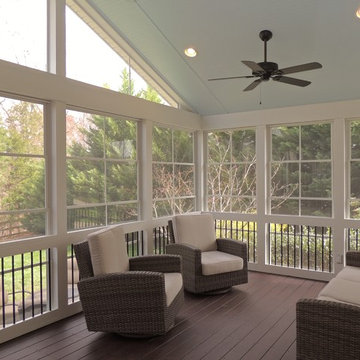
Another great backyard transformation wrapped up for some super clients in Matthews! Talk about a "reinvention"!!, from a plain unused deck to a versatile EzeBreeze space that adds months of use over traditional screens. This project features our standard 6" columns, premium beadboard, aluminum spindles and a stamped patio for the grille!
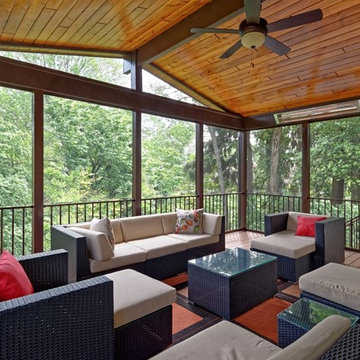
Screened in Porch with Brown Trim Prefinished Pine Ceiling Below Rafters and Composite Deck Flooring
Design ideas for a large traditional backyard screened-in verandah in DC Metro with decking and a roof extension.
Design ideas for a large traditional backyard screened-in verandah in DC Metro with decking and a roof extension.
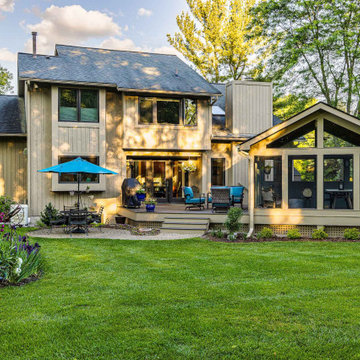
Detached screened porch in Ann Arbor, MI by Meadowlark Design+Build.
Inspiration for a mid-sized contemporary backyard screened-in verandah in Detroit with decking and a roof extension.
Inspiration for a mid-sized contemporary backyard screened-in verandah in Detroit with decking and a roof extension.
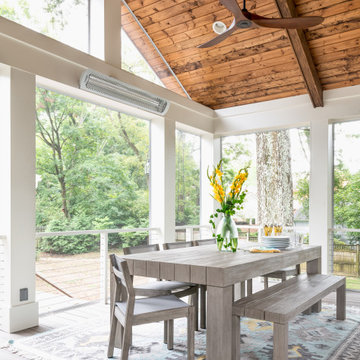
Photo of a large transitional backyard verandah in Nashville with with fireplace, decking and a roof extension.
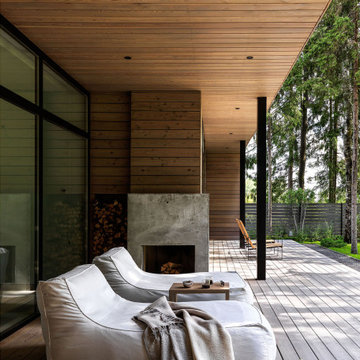
Design ideas for a mid-sized contemporary backyard verandah in Moscow with with fireplace, decking and a roof extension.
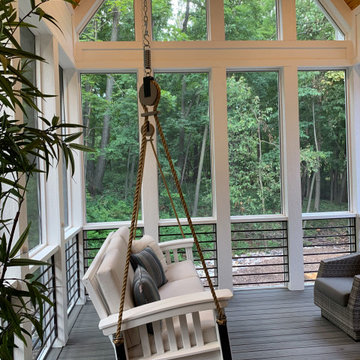
Photo of a mid-sized beach style backyard screened-in verandah in Chicago with decking and a roof extension.
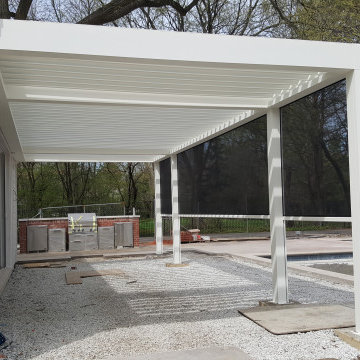
Tilt the roof blades per your preference, at the touch of a button, integrate side elements such as zipshades, sliding panels, to protect from sun, bugs and rain, and make your outdoor another indoor space!
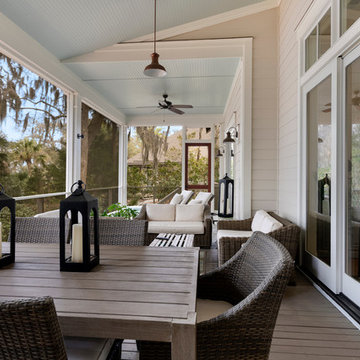
Windows / Doors: Andersen
Design ideas for a large beach style backyard screened-in verandah in Charleston with decking and a roof extension.
Design ideas for a large beach style backyard screened-in verandah in Charleston with decking and a roof extension.
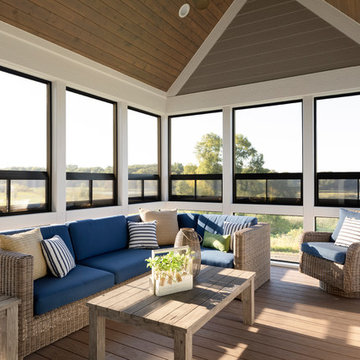
Spacecrafting
Photo of a beach style backyard screened-in verandah in Minneapolis with a roof extension and decking.
Photo of a beach style backyard screened-in verandah in Minneapolis with a roof extension and decking.
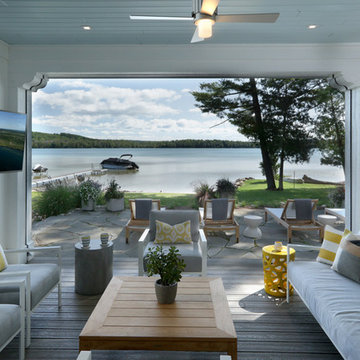
Builder: Falcon Custom Homes
Interior Designer: Mary Burns - Gallery
Photographer: Mike Buck
A perfectly proportioned story and a half cottage, the Farfield is full of traditional details and charm. The front is composed of matching board and batten gables flanking a covered porch featuring square columns with pegged capitols. A tour of the rear façade reveals an asymmetrical elevation with a tall living room gable anchoring the right and a low retractable-screened porch to the left.
Inside, the front foyer opens up to a wide staircase clad in horizontal boards for a more modern feel. To the left, and through a short hall, is a study with private access to the main levels public bathroom. Further back a corridor, framed on one side by the living rooms stone fireplace, connects the master suite to the rest of the house. Entrance to the living room can be gained through a pair of openings flanking the stone fireplace, or via the open concept kitchen/dining room. Neutral grey cabinets featuring a modern take on a recessed panel look, line the perimeter of the kitchen, framing the elongated kitchen island. Twelve leather wrapped chairs provide enough seating for a large family, or gathering of friends. Anchoring the rear of the main level is the screened in porch framed by square columns that match the style of those found at the front porch. Upstairs, there are a total of four separate sleeping chambers. The two bedrooms above the master suite share a bathroom, while the third bedroom to the rear features its own en suite. The fourth is a large bunkroom above the homes two-stall garage large enough to host an abundance of guests.
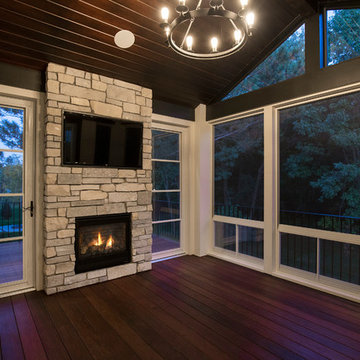
Photo of a mid-sized transitional backyard screened-in verandah in Minneapolis with decking.
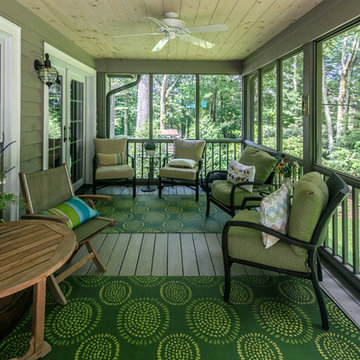
Photo of a large country backyard screened-in verandah in Charlotte with decking and a roof extension.
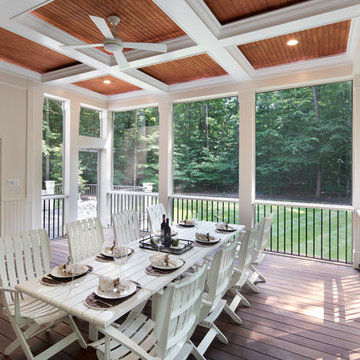
Our client desired a functional, tasteful, and improved environment to compliment their home. The overall goal was to create a landscape that was subtle and not overdone. The client was highly focused on their deck environment that would span across the rear of the house with an area for a Jacuzzi as well. A portion of the deck has a screened in porch due to the naturally buggy environment since the home is situated in the woods and a low area. A mosquito repellent injection system was incorporated into the irrigation system to help with the bug issue. We improved circulation of the driveway, increased the overall curb appeal of the entrance of the home, and created a scaled and proportional outdoor living environment for the clients to enjoy. The client has religious guidelines that needed to be adhered to with the overall function and design of the landscape, which included an arbor over the deck to support a Sukkah and a Green Egg smoker to cook Kosher foods. Two columns were added at the driveway entrance with lights to help define their driveway entrance since it's the end of a long pipe-stem. New light fixtures were also added to the rear of the house.
Our client desired multiple amenities with a limited budget, so everything had to be value engineered through the design and construction process. There is heavy deer pressure on the site, a mosquito issue, low site elevations, flat topography, poor soil, and overall poor drainage of the site. The original driveway was not sized appropriately and the front porch had structural issues, as well as leaked water onto the landing below. The septic tank was also situated close to the rear of the house and had to be contemplated during the design process.
Photography: Morgan Howarth. Landscape Architect: Howard Cohen, Surrounds Inc.
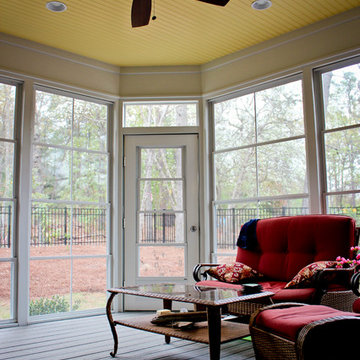
The screen porch offers access to the rear yard, and provides a place to enjoy the outdoors while being protected from the elements.
Photo of a mid-sized beach style backyard screened-in verandah in Raleigh with decking and a roof extension.
Photo of a mid-sized beach style backyard screened-in verandah in Raleigh with decking and a roof extension.
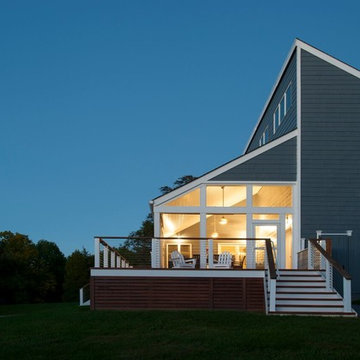
Photo of a large transitional backyard screened-in verandah in DC Metro with decking and a roof extension.
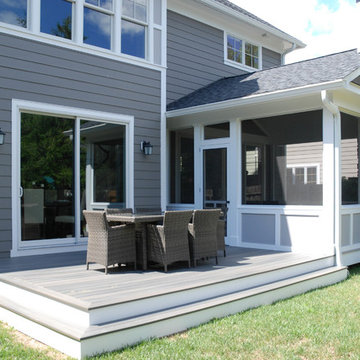
This is an example of a mid-sized traditional backyard screened-in verandah in DC Metro with decking and a roof extension.
Backyard Verandah Design Ideas with Decking
3