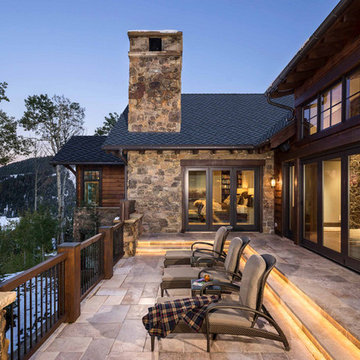Balcony Design Ideas with Glass Railing and Mixed Railing
Refine by:
Budget
Sort by:Popular Today
141 - 160 of 2,218 photos
Item 1 of 3
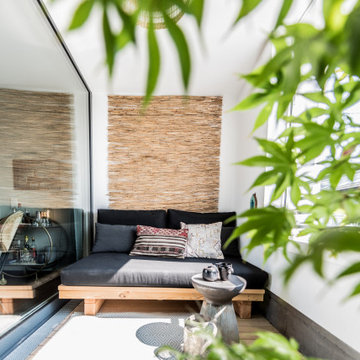
Die Loggia mit dem maßgefertigten Outdoor-Sofa ist ein lauschiges Plätzchen das zum Chillen einlädt.
This is an example of a mid-sized eclectic balcony in Munich with an awning and mixed railing.
This is an example of a mid-sized eclectic balcony in Munich with an awning and mixed railing.
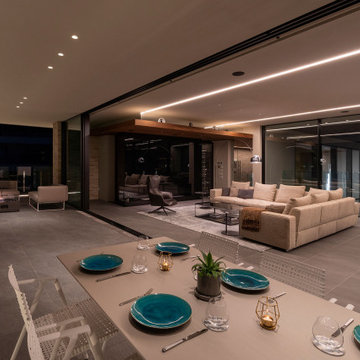
© photo Yasunori Shimomura
This is an example of an expansive modern balcony in Other with a roof extension and glass railing.
This is an example of an expansive modern balcony in Other with a roof extension and glass railing.
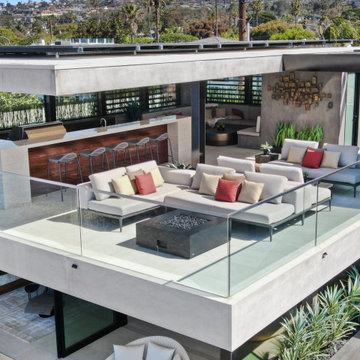
Inspiration for a large contemporary balcony in San Diego with with privacy feature, a roof extension and glass railing.
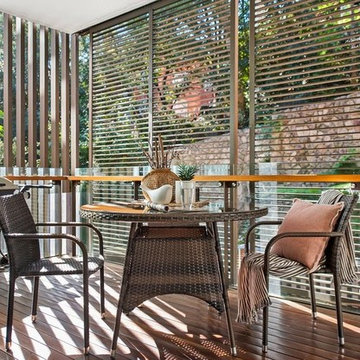
Photo of a mid-sized balcony in Sydney with a roof extension and mixed railing.
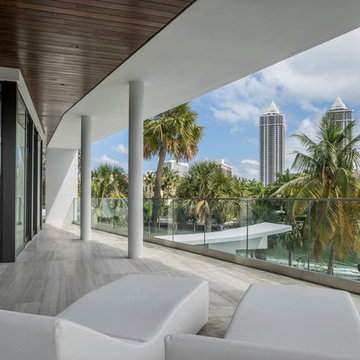
Large modern balcony in Miami with a roof extension and glass railing.
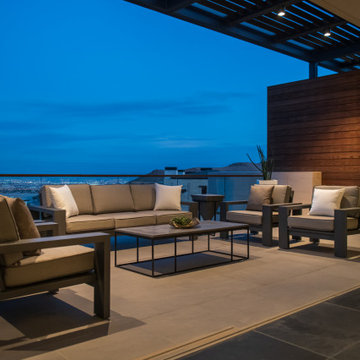
Inspiration for a contemporary balcony in Las Vegas with a roof extension and glass railing.
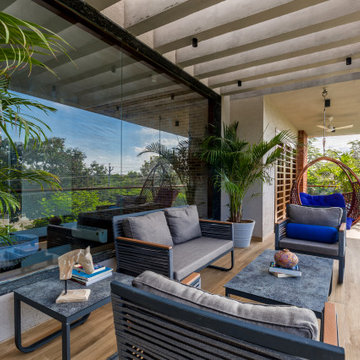
Photo of a contemporary balcony in Ahmedabad with a roof extension and glass railing.
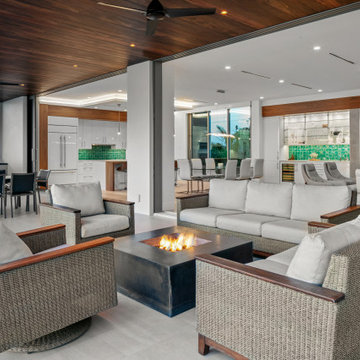
This is an example of a mid-sized balcony in Tampa with a fire feature, a roof extension and glass railing.
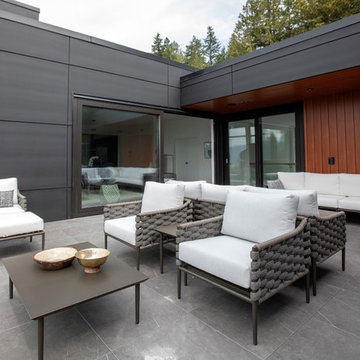
Design ideas for a large modern balcony in Vancouver with no cover and glass railing.
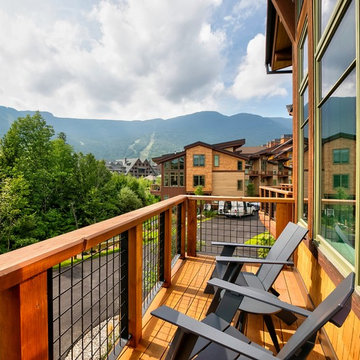
Jesse Schloff Photography
Transitional balcony in Burlington with no cover and mixed railing.
Transitional balcony in Burlington with no cover and mixed railing.
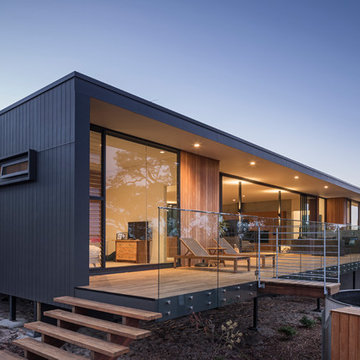
Photo of a mid-sized contemporary balcony in Perth with a roof extension and glass railing.
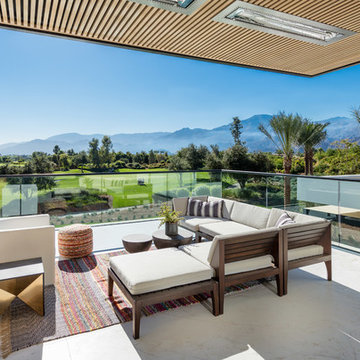
This is an example of a contemporary balcony in Orange County with a roof extension and glass railing.
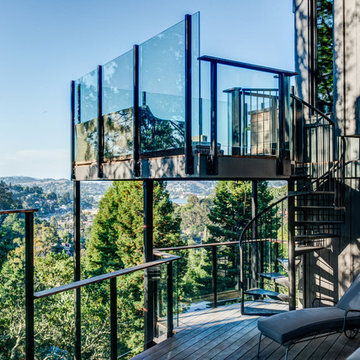
Inspiration for a contemporary balcony in San Francisco with no cover and glass railing.
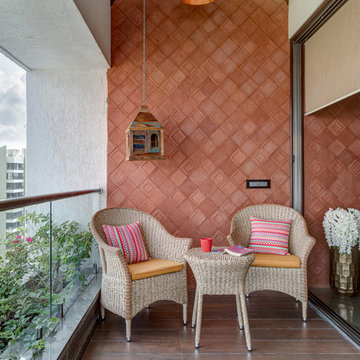
Design ideas for an asian balcony for for apartments in Other with a roof extension and glass railing.

An original 1930’s English Tudor with only 2 bedrooms and 1 bath spanning about 1730 sq.ft. was purchased by a family with 2 amazing young kids, we saw the potential of this property to become a wonderful nest for the family to grow.
The plan was to reach a 2550 sq. ft. home with 4 bedroom and 4 baths spanning over 2 stories.
With continuation of the exiting architectural style of the existing home.
A large 1000sq. ft. addition was constructed at the back portion of the house to include the expended master bedroom and a second-floor guest suite with a large observation balcony overlooking the mountains of Angeles Forest.
An L shape staircase leading to the upstairs creates a moment of modern art with an all white walls and ceilings of this vaulted space act as a picture frame for a tall window facing the northern mountains almost as a live landscape painting that changes throughout the different times of day.
Tall high sloped roof created an amazing, vaulted space in the guest suite with 4 uniquely designed windows extruding out with separate gable roof above.
The downstairs bedroom boasts 9’ ceilings, extremely tall windows to enjoy the greenery of the backyard, vertical wood paneling on the walls add a warmth that is not seen very often in today’s new build.
The master bathroom has a showcase 42sq. walk-in shower with its own private south facing window to illuminate the space with natural morning light. A larger format wood siding was using for the vanity backsplash wall and a private water closet for privacy.
In the interior reconfiguration and remodel portion of the project the area serving as a family room was transformed to an additional bedroom with a private bath, a laundry room and hallway.
The old bathroom was divided with a wall and a pocket door into a powder room the leads to a tub room.
The biggest change was the kitchen area, as befitting to the 1930’s the dining room, kitchen, utility room and laundry room were all compartmentalized and enclosed.
We eliminated all these partitions and walls to create a large open kitchen area that is completely open to the vaulted dining room. This way the natural light the washes the kitchen in the morning and the rays of sun that hit the dining room in the afternoon can be shared by the two areas.
The opening to the living room remained only at 8’ to keep a division of space.
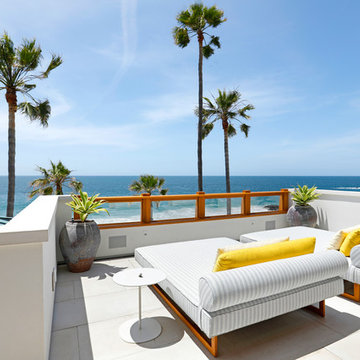
Mid-sized beach style balcony in Orange County with no cover and mixed railing.
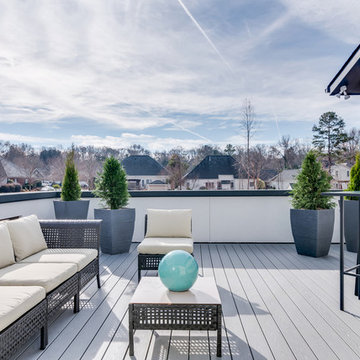
An extra large second floor patio is perfect for outdoor entertaining. It’s the perfect vantage point to look out over the neighborhood, but its second story location also provides more privacy than a typical front porch.
With ReAlta, we are introducing for the first time in Charlotte a fully solar community.
Each beautifully detailed home will incorporate low profile solar panels that will collect the sun’s rays to significantly offset the home’s energy usage. Combined with our industry-leading Home Efficiency Ratings (HERS), these solar systems will save a ReAlta homeowner thousands over the life of the home.
Credit: Brendan Kahm
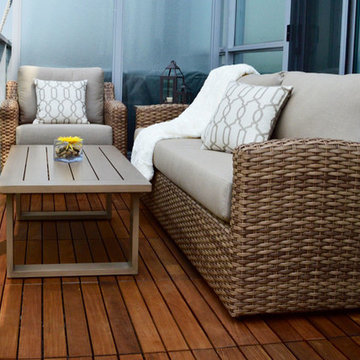
Everyone loves the warmth and ambienc created with KANDY's Cumaru exotic hardwood. Cleaner and drier than ever before, the dirt and water wash through and flow underneath the outdoor floating flooring.
Balcony Design Ideas with Glass Railing and Mixed Railing
8

