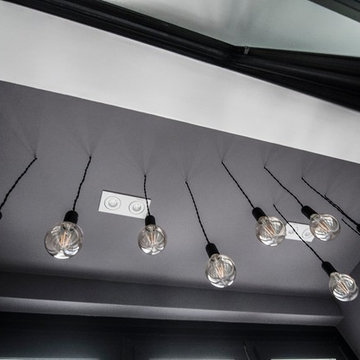Balcony Design Ideas with Mixed Railing
Refine by:
Budget
Sort by:Popular Today
141 - 160 of 706 photos
Item 1 of 2
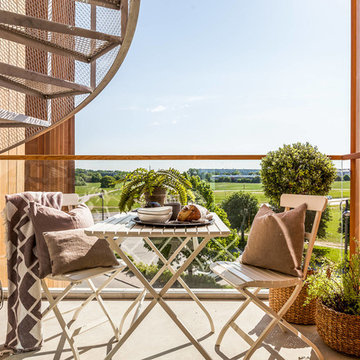
Mäklare och foto Alexander White
Inspiration for a small mediterranean balcony in Stockholm with mixed railing.
Inspiration for a small mediterranean balcony in Stockholm with mixed railing.
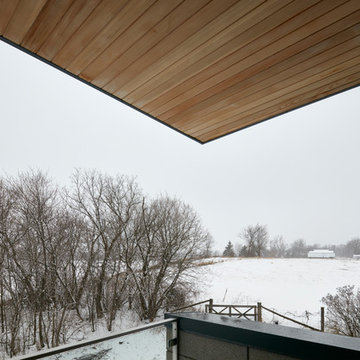
The client’s brief was to create a space reminiscent of their beloved downtown Chicago industrial loft, in a rural farm setting, while incorporating their unique collection of vintage and architectural salvage. The result is a custom designed space that blends life on the farm with an industrial sensibility.
The new house is located on approximately the same footprint as the original farm house on the property. Barely visible from the road due to the protection of conifer trees and a long driveway, the house sits on the edge of a field with views of the neighbouring 60 acre farm and creek that runs along the length of the property.
The main level open living space is conceived as a transparent social hub for viewing the landscape. Large sliding glass doors create strong visual connections with an adjacent barn on one end and a mature black walnut tree on the other.
The house is situated to optimize views, while at the same time protecting occupants from blazing summer sun and stiff winter winds. The wall to wall sliding doors on the south side of the main living space provide expansive views to the creek, and allow for breezes to flow throughout. The wrap around aluminum louvered sun shade tempers the sun.
The subdued exterior material palette is defined by horizontal wood siding, standing seam metal roofing and large format polished concrete blocks.
The interiors were driven by the owners’ desire to have a home that would properly feature their unique vintage collection, and yet have a modern open layout. Polished concrete floors and steel beams on the main level set the industrial tone and are paired with a stainless steel island counter top, backsplash and industrial range hood in the kitchen. An old drinking fountain is built-in to the mudroom millwork, carefully restored bi-parting doors frame the library entrance, and a vibrant antique stained glass panel is set into the foyer wall allowing diffused coloured light to spill into the hallway. Upstairs, refurbished claw foot tubs are situated to view the landscape.
The double height library with mezzanine serves as a prominent feature and quiet retreat for the residents. The white oak millwork exquisitely displays the homeowners’ vast collection of books and manuscripts. The material palette is complemented by steel counter tops, stainless steel ladder hardware and matte black metal mezzanine guards. The stairs carry the same language, with white oak open risers and stainless steel woven wire mesh panels set into a matte black steel frame.
The overall effect is a truly sublime blend of an industrial modern aesthetic punctuated by personal elements of the owners’ storied life.
Photography: James Brittain
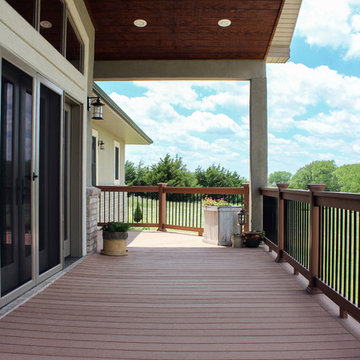
The front entrance is positioned on the side of the house with a view. So we created an interesting staircase beside a 2 story deck. Window placement and room layout was really important in this house to maximize the view.
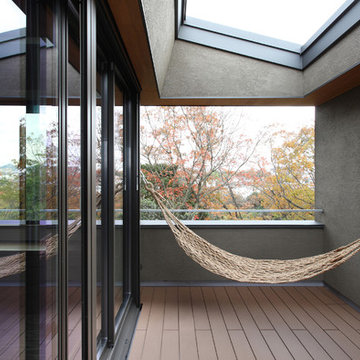
森と暮らす家 |Studio tanpopo-gumi
撮影|野口 兼史
Expansive modern balcony in Kobe with a roof extension and mixed railing.
Expansive modern balcony in Kobe with a roof extension and mixed railing.
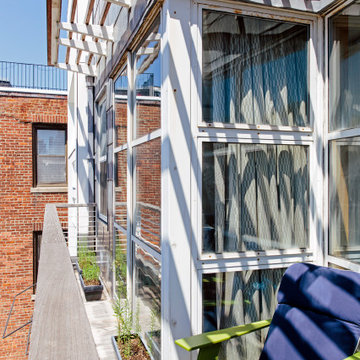
TEAM
Architect: LDa Architecture & Interiors
Builder: F.H. Perry Builder
Photographer: Sean Litchfield
Photo of a small modern balcony in Boston with a pergola and mixed railing.
Photo of a small modern balcony in Boston with a pergola and mixed railing.
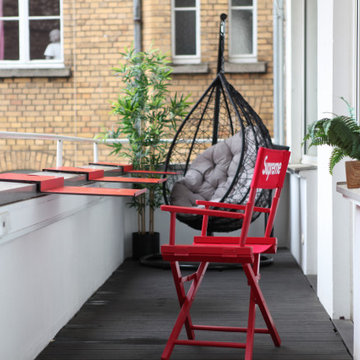
Alternativer Arbeitsplatz unter freiem Himmel
Rote Notebookhalterung für den Balkon
Outdoor Cocoon-Chair bietet Abschirmung und Fokussierung
Hier kann man richting die Energie aufladen!
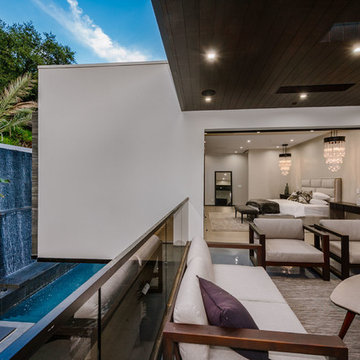
Master Bedroom Balcony with view of Waterfall and Garden
This is an example of an expansive contemporary balcony in Los Angeles with a vertical garden, a roof extension and mixed railing.
This is an example of an expansive contemporary balcony in Los Angeles with a vertical garden, a roof extension and mixed railing.
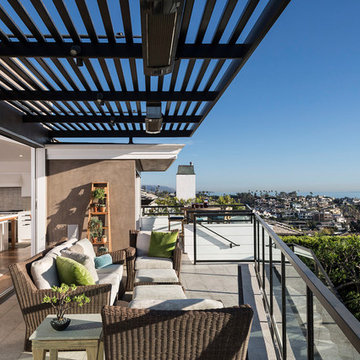
Photo of a contemporary balcony in Boise with a pergola and mixed railing.
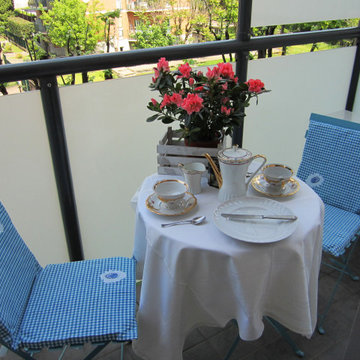
Un appartamento dei primi anni '70 che mostrava tutti i segni degli anni trascorsi e che per richiesta dei proprietari è stato attualizzato grazie ad un intervento di ristrutturazione. Un lavoro attento il cui obiettivo principale è stato quello di reinterpretare spazi e funzioni cercando il più possibile di recuperare alcuni pregevoli elementi di arredo integrandoli con i nuovi. Il risultato estetico è intriso di calore e atmosfera familiare in tutte le sue declinazioni e dove tutte le funzioni richieste hanno trovato la loro giusta collocazione.
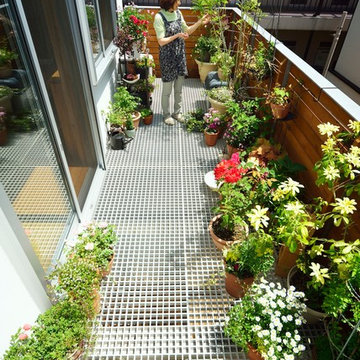
写真:大槻茂
This is an example of a mid-sized modern balcony in Tokyo Suburbs with a container garden, no cover and mixed railing.
This is an example of a mid-sized modern balcony in Tokyo Suburbs with a container garden, no cover and mixed railing.
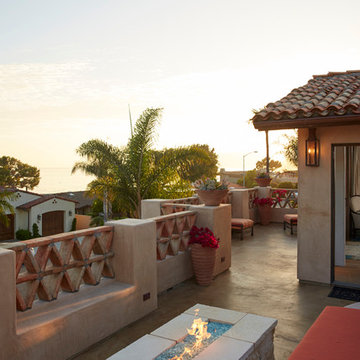
A view of the Pacific from the 2nd floor roof deck. A small peek inside the house reveals the bedroom area with a tiled fireplace.
Photo Credit: Chris Leschinsky
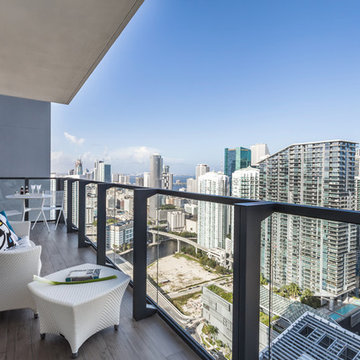
Photo of a contemporary balcony for for apartments in Miami with a roof extension and mixed railing.
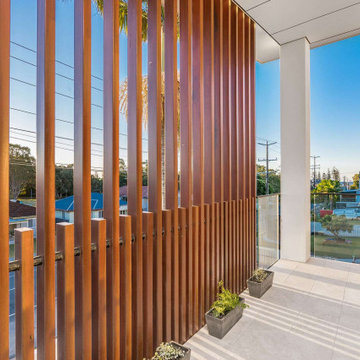
Balcony off master bedroom with timber batten privacy screen detail to balustrading.
This is an example of a mid-sized contemporary balcony in Gold Coast - Tweed with with privacy feature, a pergola and mixed railing.
This is an example of a mid-sized contemporary balcony in Gold Coast - Tweed with with privacy feature, a pergola and mixed railing.
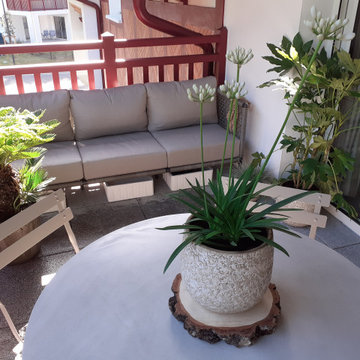
Joli balcon à l'ambiance tropicale et balinaise. Dans cette résidence au style basco-landais, nous avons conçu ce petit balcon. La sobriété et le végétal sont les mètres mot pour rendre ce petit espace chaleureux et fonctionnel. La banquette nous offre la vue sur le lac d'hossegor et permet de profiter du coucher de soleil chaque soir d'été. Bananier, fatsia et cycas nous plongent dans la jungle verdoyante de Bali, parmi lesquels des agapanthes fleuriront à la belle saison.
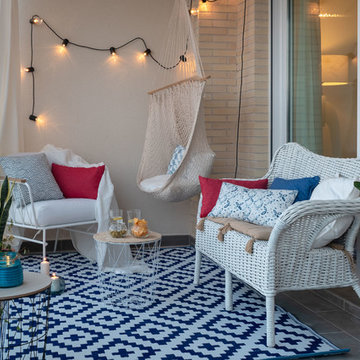
Fotografo: Juan Manuel Bernabeu
Inspiration for a beach style balcony in Alicante-Costa Blanca with a roof extension and mixed railing.
Inspiration for a beach style balcony in Alicante-Costa Blanca with a roof extension and mixed railing.
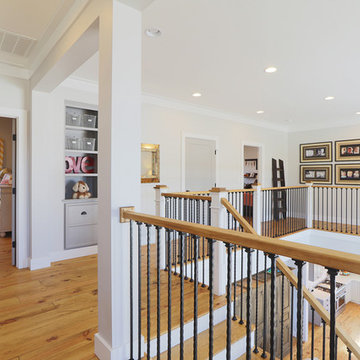
Inspiration for a mid-sized traditional balcony in Other with mixed railing.
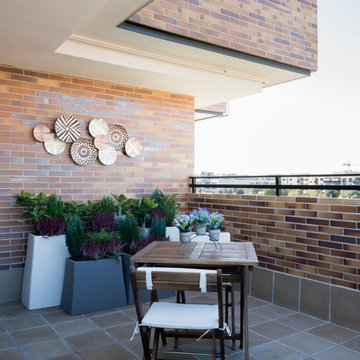
Design ideas for a contemporary balcony for for apartments in Other with a roof extension and mixed railing.
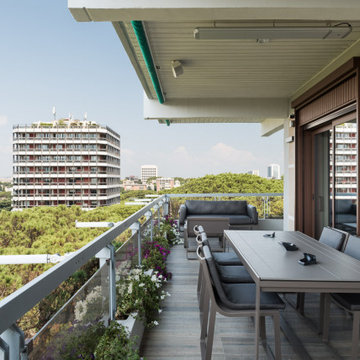
Inspiration for a large modern balcony in Rome with a roof extension and mixed railing.
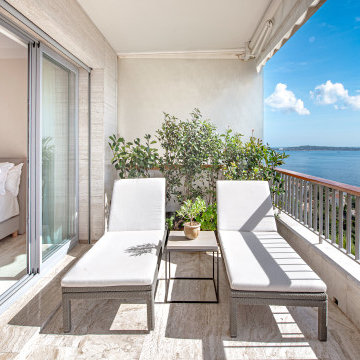
This is an example of a mid-sized contemporary balcony in Nice with a roof extension and mixed railing.
Balcony Design Ideas with Mixed Railing
8
