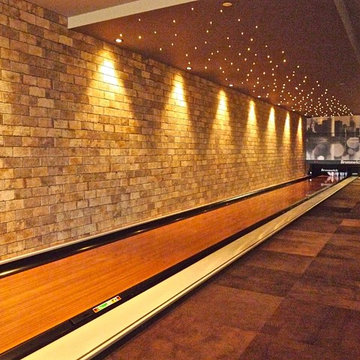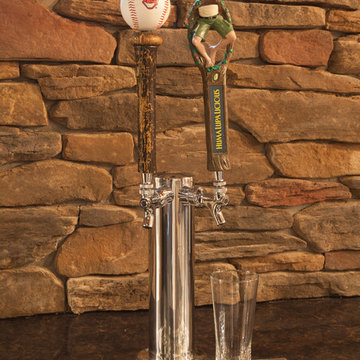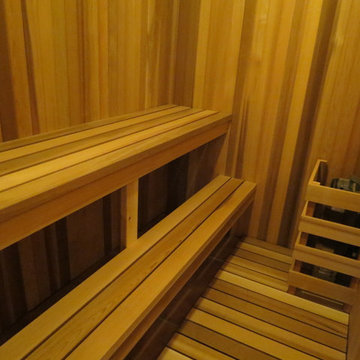Basement Design Ideas
Refine by:
Budget
Sort by:Popular Today
1 - 20 of 64 photos
Item 1 of 3
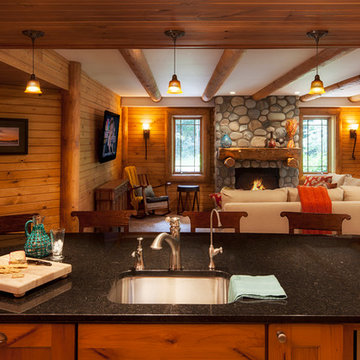
A warm, inviting, and cozy family room and kitchenette. This entire space was remodeled, this is the kitchenette on the lower level looking into the family room. Walls are pine T&G, ceiling has split logs, uba tuba granite counter, stone fireplace with split log mantle
jakobskogheim.com

Design ideas for a large contemporary basement in Chicago with white walls, light hardwood floors, no fireplace and beige floor.
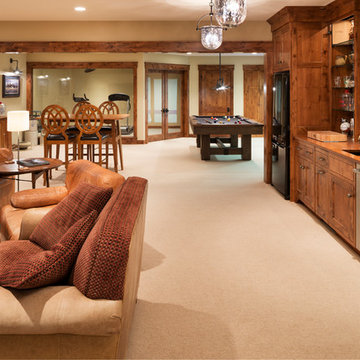
Architect: Sharratt Design & Company,
Photography: Jim Kruger, LandMark Photography,
Landscape & Retaining Walls: Yardscapes, Inc.
Inspiration for an expansive traditional fully buried basement in Minneapolis with a game room, beige walls, carpet, no fireplace and beige floor.
Inspiration for an expansive traditional fully buried basement in Minneapolis with a game room, beige walls, carpet, no fireplace and beige floor.
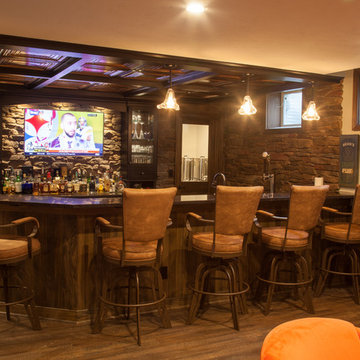
James Barron
Inspiration for an expansive traditional basement in Cleveland.
Inspiration for an expansive traditional basement in Cleveland.
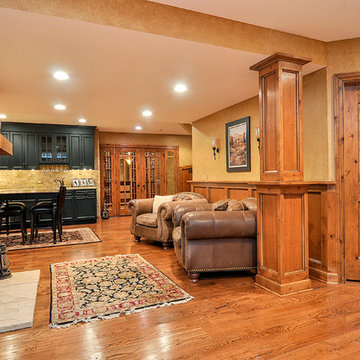
by Rachael Ormond
Large country fully buried basement in Nashville with beige walls, medium hardwood floors, a stone fireplace surround and a standard fireplace.
Large country fully buried basement in Nashville with beige walls, medium hardwood floors, a stone fireplace surround and a standard fireplace.
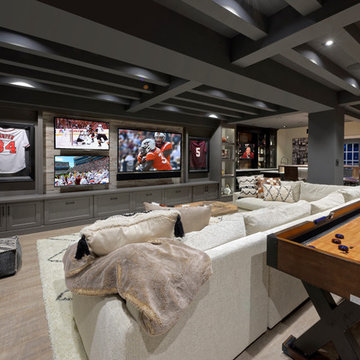
Photographer: Bob Narod
This is an example of a large transitional look-out basement in DC Metro with brown floor, laminate floors and multi-coloured walls.
This is an example of a large transitional look-out basement in DC Metro with brown floor, laminate floors and multi-coloured walls.
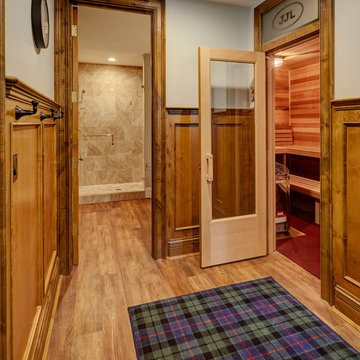
Knotty alder flat panel wainscoting in the lower level frames the entry to the sauna and basement bathroom. Raskin Gorilla vinyl flooring in white oak finish. Photo by Mike Kaskel
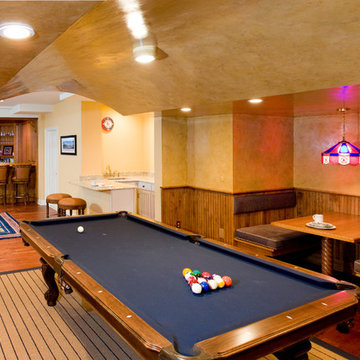
JMC Home Remodeling
Inspiration for an expansive traditional fully buried basement in New York with beige walls, medium hardwood floors and orange floor.
Inspiration for an expansive traditional fully buried basement in New York with beige walls, medium hardwood floors and orange floor.
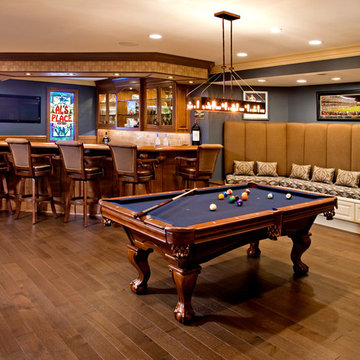
Randy Bye
Design ideas for a large traditional walk-out basement in Philadelphia with blue walls and medium hardwood floors.
Design ideas for a large traditional walk-out basement in Philadelphia with blue walls and medium hardwood floors.
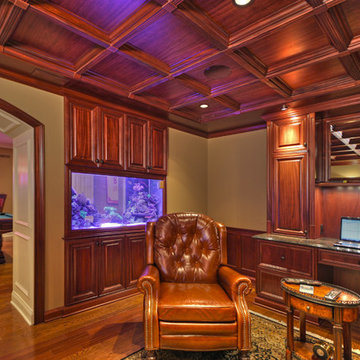
The basement library has a built-in mahogany desk for working at home, and a 161-gallon saltwater fish tank for idle contemplation. Custom arched entry takes you to the billiards room.
Toby Weiss for MBA
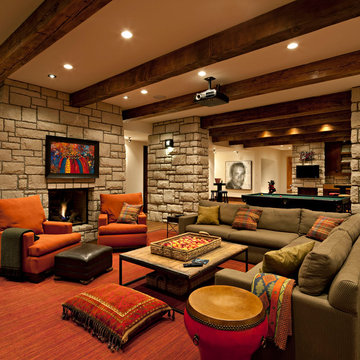
This is an example of a large country fully buried basement in Calgary with a stone fireplace surround, beige walls and a standard fireplace.
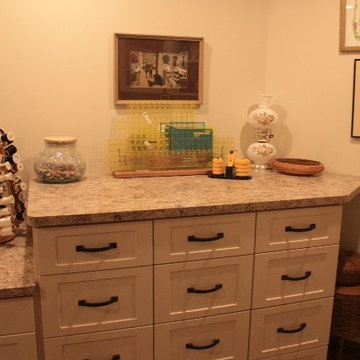
Some very customized features were needed in this quilting-sewing room. Different height counters, dozens of drawers for all the necessary tools needed for both sewing and quilting. Fabric storage and space for display and books all were incorporated into a challenging angled room.
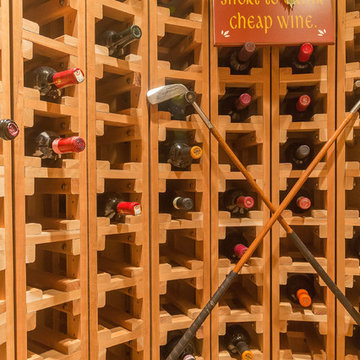
The basement of this suburban home was transformed into an entertainment destination! Welcome to Philville! Something for everyone. Relax on the comfy sectional and watch a game on the projection screen, shoot a game of pool, have a ping pong tournament, play cards, whip up a cocktail, select a good bottle of wine from the wine cellar tucked under the staircase, shuffle over to the shuffle board table under the Fenway Park mural, go to the fully equipped home gym or escape to the spa bathroom. The walk out basement also opens up to the private spacious manicured backyard.
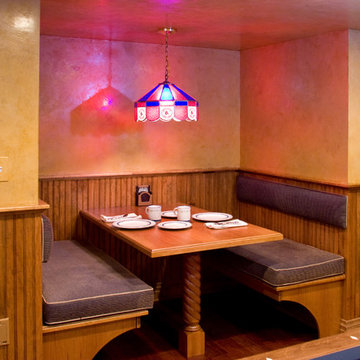
Design ideas for an expansive contemporary basement in New York with medium hardwood floors.
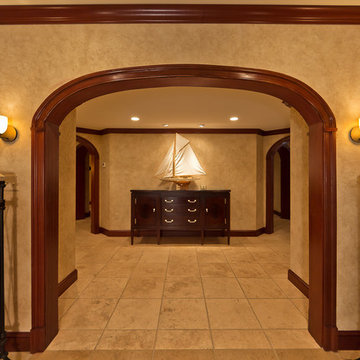
Michael J Gibbs
This is an example of an expansive traditional walk-out basement in DC Metro with beige walls and porcelain floors.
This is an example of an expansive traditional walk-out basement in DC Metro with beige walls and porcelain floors.
Basement Design Ideas
1

