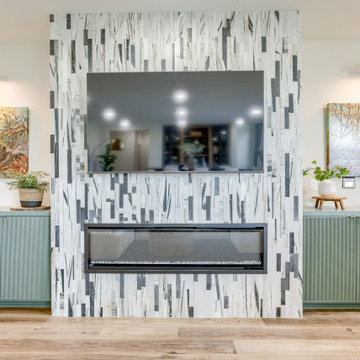All Fireplaces Stacked Stone Basement Design Ideas
Refine by:
Budget
Sort by:Popular Today
21 - 40 of 210 photos
Item 1 of 3
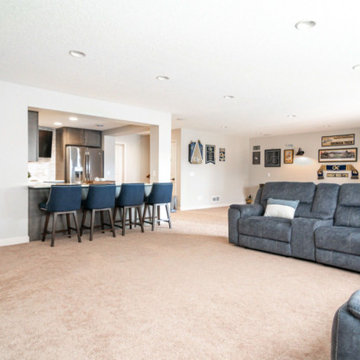
This is an example of a large transitional walk-out basement in Minneapolis with a home bar, beige walls, carpet, a standard fireplace and beige floor.
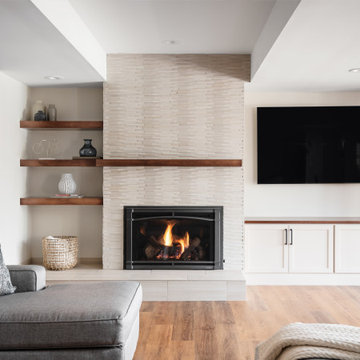
Our Clients were ready for a complete overhaul of their existing finished basement. The existing layout did not work for their family and the finishes were old and dated. We started with the fireplace as we wanted it to be a focal point. The interlaced natural stone almost has a geometric texture to it. It brings in both the natural elements the clients love and also a much more modern feel. We changed out the old wood burning fireplace to gas and our cabinet maker created a custom maple mantel and open shelving. We balanced the asymmetry with a tv cabinet using the same maple wood for the top.
The bar was also a feature we wanted to highlight- it was previously in an inconvenient spot so we moved it. We created a recessed area for it to sit so that it didn't intrude into the space around the pool table. The countertop is a beautiful natural quartzite that ties all of the finishes together. The porcelain strip backsplash adds a simple, but modern feel and we tied in the maple by adding open shelving. We created a custom bar table using a matching wood top with plenty of seating for friends and family to gather.
We kept the bathroom layout the same, but updated all of the finishes. We wanted it to be an extension of the main basement space. The shower tile is a 12 x 24 porcelain that matches the tile at the bar and the fireplace hearth. We used the same quartzite from the bar for the vanity top.
Overall, we achieved a warm and cozy, yet modern space for the family to enjoy together and when entertaining family and friends.
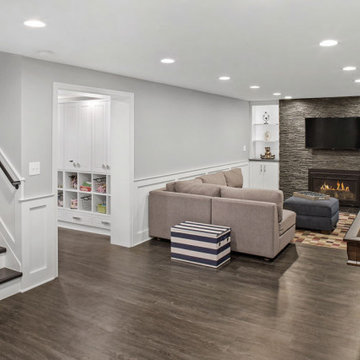
Design ideas for a large modern fully buried basement in Orange County with a game room, blue walls, laminate floors, a standard fireplace, brown floor and vaulted.
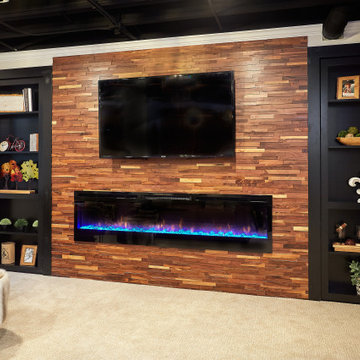
A basement is given a new lease on life with the addition of a full kitchenette, cozy and comfortable furnishings, and a bar table for working and dining. Got a chill? An electric fireplace will do the trick and provides that cozy ambiance you're looking for when traveling from out-of town. Don't be fooled - small space solutions are abundant, as Murphy doors open to reveal hidden storage space. A relaxing retreat for out-of-town guests!
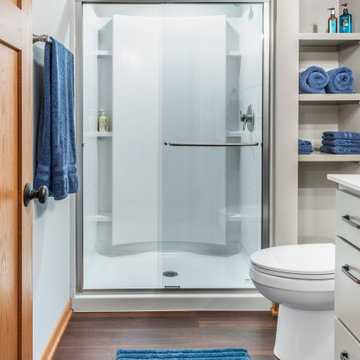
The full bathroom includes a stylish acrylic shower module by Sterling, with a Delta Simplicity semi-frameless glass door and a serene painted Amish cabinet handcrafted in Wisconsin
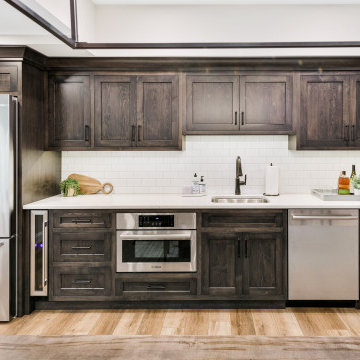
This is an example of a large arts and crafts walk-out basement in Philadelphia with a game room, beige walls, light hardwood floors and brown floor.
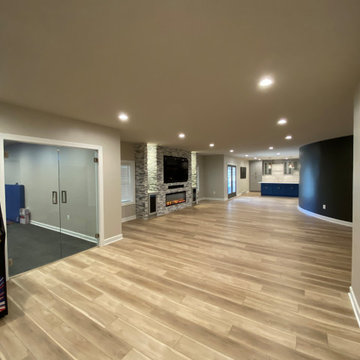
basement remodel
Photo of a large contemporary walk-out basement in Baltimore with a game room, beige walls, vinyl floors, a hanging fireplace and multi-coloured floor.
Photo of a large contemporary walk-out basement in Baltimore with a game room, beige walls, vinyl floors, a hanging fireplace and multi-coloured floor.
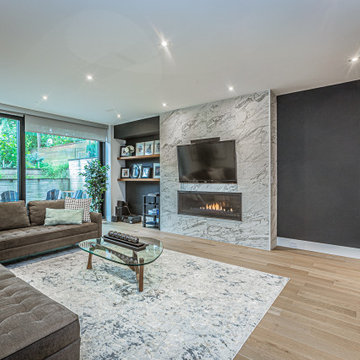
This basement was made to feel like a living room space with the high ceilings, feature wall with custom designed fireplace, large abstract artwork and shelving for display of our beautiful clients.
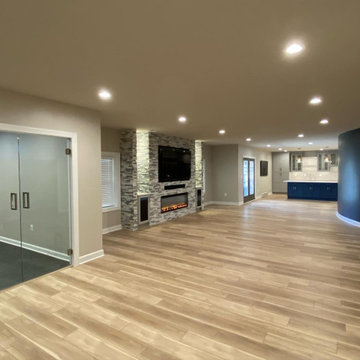
basement remodel
This is an example of a large contemporary walk-out basement in Baltimore with a game room, beige walls, vinyl floors, a hanging fireplace and multi-coloured floor.
This is an example of a large contemporary walk-out basement in Baltimore with a game room, beige walls, vinyl floors, a hanging fireplace and multi-coloured floor.
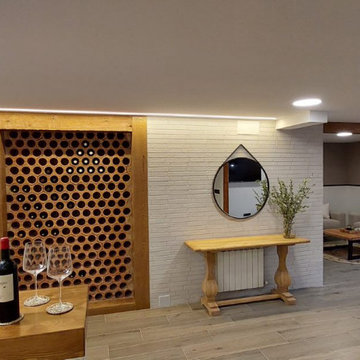
Consola de madera con espejo redondo negro con asa,elegante y sofisticado.Comedor con mesa comedor de madera y patas metalicas,con lamparas colgantes negras y doradas.Botellero enmaracado con vigas de madera.

Inspiration for a large modern walk-out basement in Other with medium hardwood floors, a standard fireplace and brown floor.
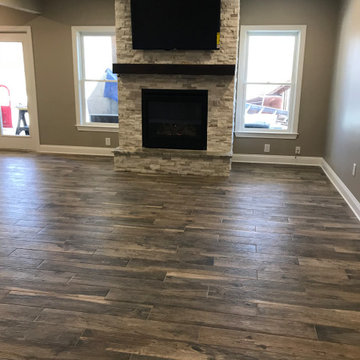
Design ideas for a large transitional walk-out basement in Atlanta with grey walls, porcelain floors, a standard fireplace and beige floor.
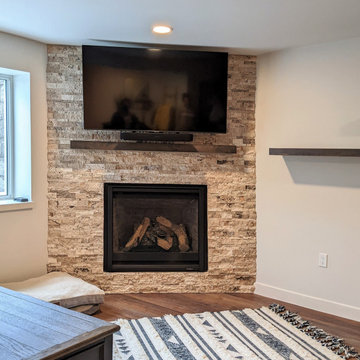
Country look-out basement in Other with a home bar, white walls, vinyl floors and a corner fireplace.
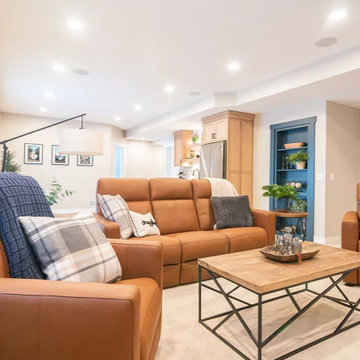
A blank slate and open minds are a perfect recipe for creative design ideas. The homeowner's brother is a custom cabinet maker who brought our ideas to life and then Landmark Remodeling installed them and facilitated the rest of our vision. We had a lot of wants and wishes, and were to successfully do them all, including a gym, fireplace, hidden kid's room, hobby closet, and designer touches.
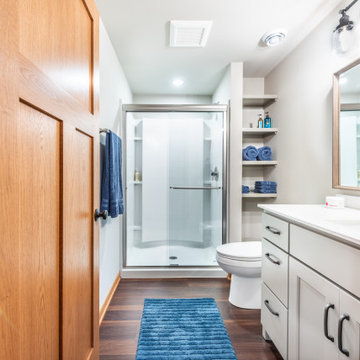
The bedroom was located at one end of the basement. The challenge was incorporating a bathroom close by to primarily be used by their daughter while allowing access to visitors without entering the bedroom
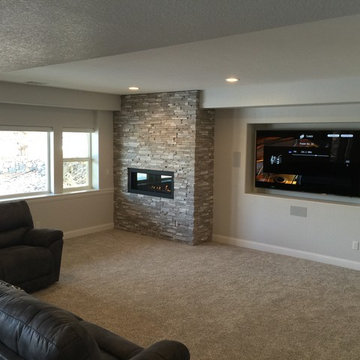
This is an example of a mid-sized transitional look-out basement in Denver with brown walls, carpet, a ribbon fireplace, beige floor and recessed.
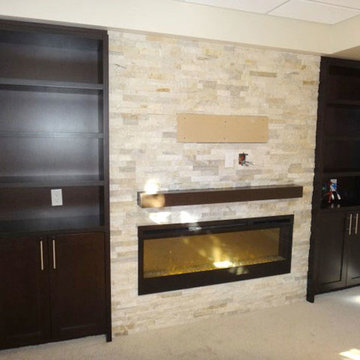
Entertainment unit was hand-designed and installed. The cabinet features a recessed electric fireplace and ledge stone accent wall with a floating mantle shelf, TV mount, and built-in wall units with open shelving and bottom cabinets in a maple finish.
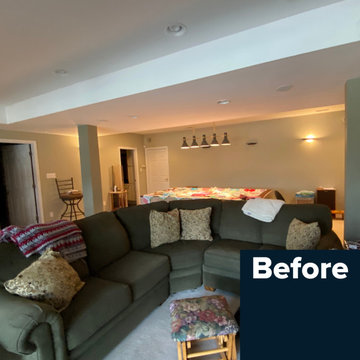
Our Clients were ready for a complete overhaul of their existing finished basement. The existing layout did not work for their family and the finishes were old and dated. We started with the fireplace as we wanted it to be a focal point. The interlaced natural stone almost has a geometric texture to it. It brings in both the natural elements the clients love and also a much more modern feel. We changed out the old wood burning fireplace to gas and our cabinet maker created a custom maple mantel and open shelving. We balanced the asymmetry with a tv cabinet using the same maple wood for the top.
The bar was also a feature we wanted to highlight- it was previously in an inconvenient spot so we moved it. We created a recessed area for it to sit so that it didn't intrude into the space around the pool table. The countertop is a beautiful natural quartzite that ties all of the finishes together. The porcelain strip backsplash adds a simple, but modern feel and we tied in the maple by adding open shelving. We created a custom bar table using a matching wood top with plenty of seating for friends and family to gather.
We kept the bathroom layout the same, but updated all of the finishes. We wanted it to be an extension of the main basement space. The shower tile is a 12 x 24 porcelain that matches the tile at the bar and the fireplace hearth. We used the same quartzite from the bar for the vanity top.
Overall, we achieved a warm and cozy, yet modern space for the family to enjoy together and when entertaining family and friends.
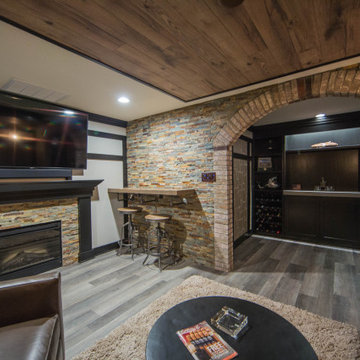
Our in-house design staff took this unfinished basement from sparse to stylish speak-easy complete with a fireplace, wine & bourbon bar and custom humidor.
All Fireplaces Stacked Stone Basement Design Ideas
2
