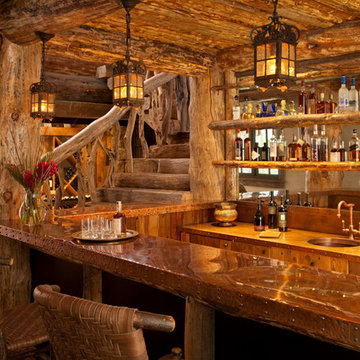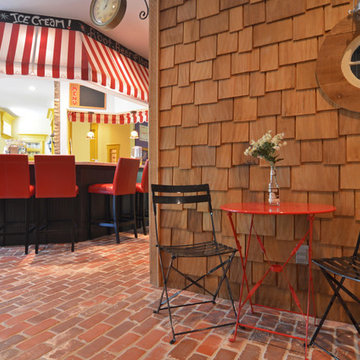Basement Design Ideas
Refine by:
Budget
Sort by:Popular Today
1 - 16 of 16 photos
Item 1 of 3
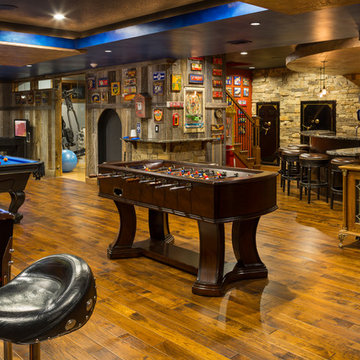
CHC Creative Remodeling
Country fully buried basement in Kansas City with no fireplace and dark hardwood floors.
Country fully buried basement in Kansas City with no fireplace and dark hardwood floors.
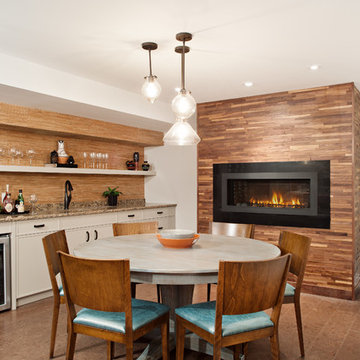
Mike Chajecki www.mikechajecki.com
Inspiration for a large transitional fully buried basement in Toronto with grey walls, a ribbon fireplace, cork floors, a metal fireplace surround, brown floor and a home bar.
Inspiration for a large transitional fully buried basement in Toronto with grey walls, a ribbon fireplace, cork floors, a metal fireplace surround, brown floor and a home bar.
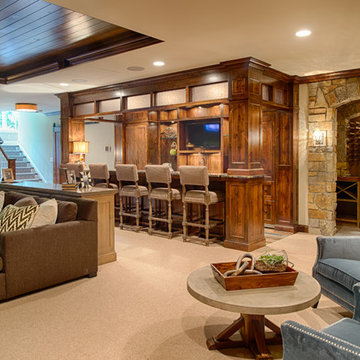
Scott Amundson Photography
Inspiration for a large traditional basement in Minneapolis with beige walls, carpet and beige floor.
Inspiration for a large traditional basement in Minneapolis with beige walls, carpet and beige floor.
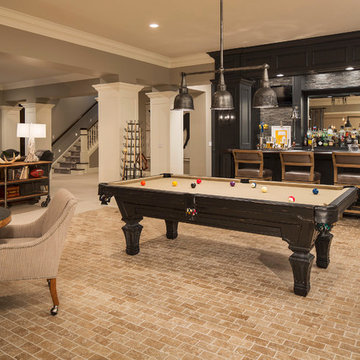
Martha O'Hara Interiors, Interior Design | L. Cramer Builders + Remodelers, Builder | Troy Thies, Photography | Shannon Gale, Photo Styling
Please Note: All “related,” “similar,” and “sponsored” products tagged or listed by Houzz are not actual products pictured. They have not been approved by Martha O’Hara Interiors nor any of the professionals credited. For information about our work, please contact design@oharainteriors.com.
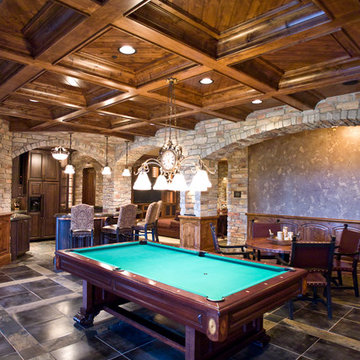
Cipher Imaging
Inspiration for a traditional basement in Other with grey walls, no fireplace and ceramic floors.
Inspiration for a traditional basement in Other with grey walls, no fireplace and ceramic floors.
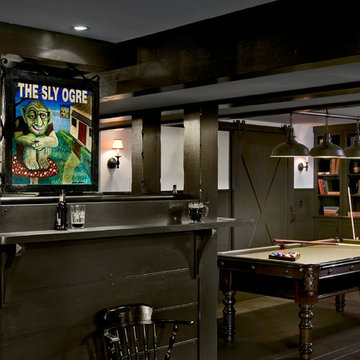
Basement Pub. Rob Karosis Photographer
Photo of a traditional fully buried basement in New York with dark hardwood floors, no fireplace, beige walls and grey floor.
Photo of a traditional fully buried basement in New York with dark hardwood floors, no fireplace, beige walls and grey floor.
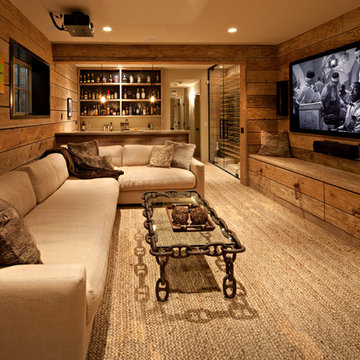
Home now for sale in Calgary AB www.rockypointhomes.com
Design ideas for a mid-sized country fully buried basement in Calgary with carpet and brown walls.
Design ideas for a mid-sized country fully buried basement in Calgary with carpet and brown walls.
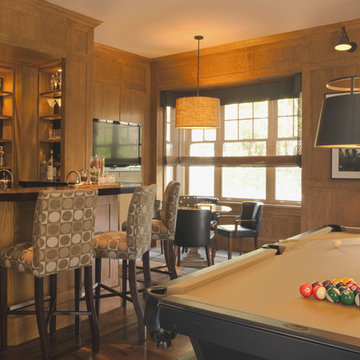
Karyn Millet Photography
Photo of a transitional look-out basement in Los Angeles with dark hardwood floors.
Photo of a transitional look-out basement in Los Angeles with dark hardwood floors.
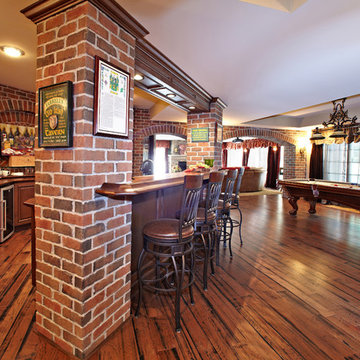
Amazing architecture in this once cement covered space! This finished basement was the 3rd of a 4 phase renovation in this spectacular home. A pub style bar is the focal point upon entering this space featuring brick niches and a solid walnut double level bar top. The beautiful brick archways that were built throughout this lower level along with rustic hickory flooring give an old world feel. A Wooden Hammer custom door leading to a brick wine cellar along with a solid walnut bar countertops in this pub style bar are just a few design elements of this new lower level. A home theater, bedroom, exercise room and two new baths are also part of the design. The basement seems to go forever and then opens up to the incredible backyard, complete with a Gunite swimming pool and spa, stone work and landscape all melding with the architectural style of this gorgeous home. Finished Basements Oakland County, Michigan
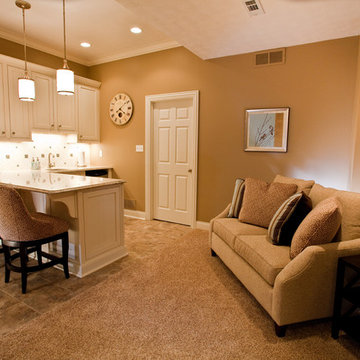
Semi-custom cabinetry with quartz countertops and undercabinet lighting
Mid-sized traditional look-out basement in Indianapolis with beige walls, no fireplace, beige floor and carpet.
Mid-sized traditional look-out basement in Indianapolis with beige walls, no fireplace, beige floor and carpet.
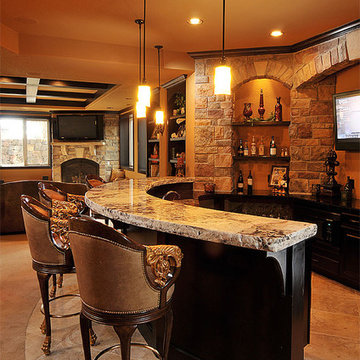
This spectacular basement has something in it for everyone. The client has a custom home and wanted the basement to complement the upstairs, yet making the basement a great playroom for all ages.
The stone work from the exterior was brought through the basement to accent the columns, wine cellar, and fireplace. An old world look was created with the stain wood beam detail, knotty alder bookcases and bench seats. The wet bar granite slab countertop was an amazing 4 inches thick with a chiseled edge. To accent the countertop, alder wainscot and travertine tiled flooring was used. Plenty of architectural details were added in the ceiling and walls to provide a very custom look.
The basement was to be not only beautiful, but functional too. A study area was designed into the plans, a specialized hobby room was built, and a gym with mirrors rounded out the plans. Ample amount of unfinished storage was left in the utility room.
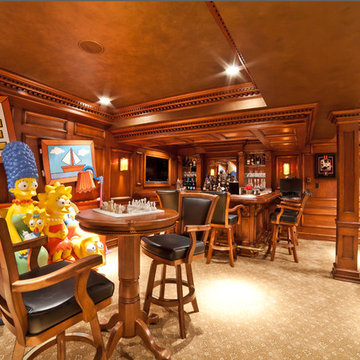
This is an example of a large traditional fully buried basement in New York with brown walls, carpet and no fireplace.
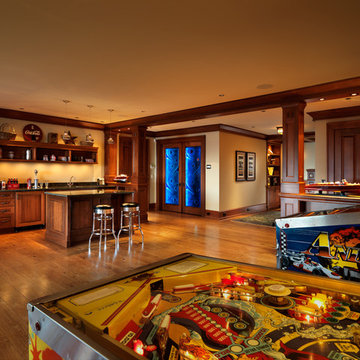
Design ideas for an arts and crafts fully buried basement in Vancouver with beige walls, medium hardwood floors and no fireplace.
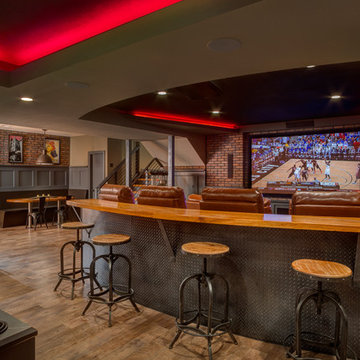
Inspiration for a traditional fully buried basement in Kansas City with medium hardwood floors, no fireplace and brown floor.
Basement Design Ideas
1
