Basement Design Ideas with a Corner Fireplace and a Wood Stove
Refine by:
Budget
Sort by:Popular Today
61 - 80 of 781 photos
Item 1 of 3
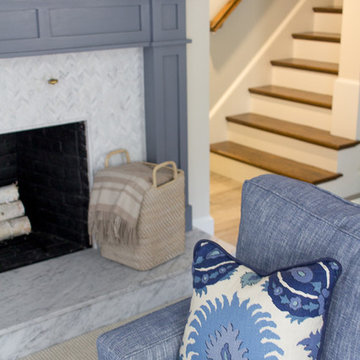
mackenzieannphoto
Inspiration for a traditional basement in Boston with beige walls, porcelain floors, a wood stove and a tile fireplace surround.
Inspiration for a traditional basement in Boston with beige walls, porcelain floors, a wood stove and a tile fireplace surround.
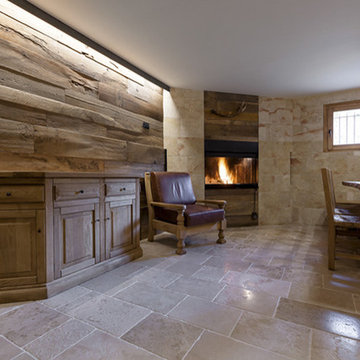
rivestimento in rovere antico e pavimento anticato "Gotico" della collezzione Anticati d'autore Viel (www.anticatidautore.it)
angolo cucina in pietra lavorata su misura con finitura grezza
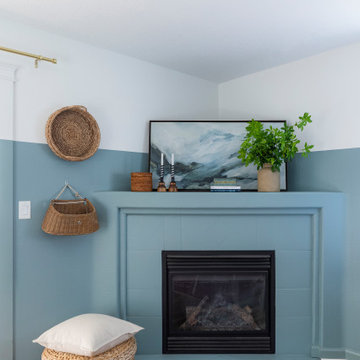
The only thing more depressing than a dark basement is a beige on beige basement in the Pacific Northwest. With the global pandemic raging on, my clients were looking to add extra livable space in their home with a home office and workout studio. Our goal was to make this space feel like you're connected to nature and fun social activities that were once a main part of our lives. We used color, naturescapes and soft textures to turn this basement from bland beige to fun, warm and inviting.
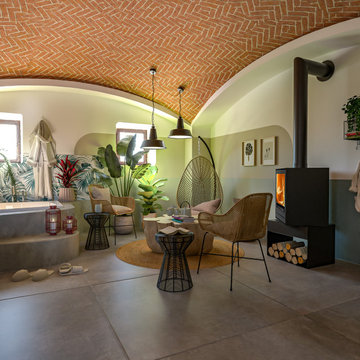
Liadesign
Inspiration for a mid-sized industrial walk-out basement in Milan with multi-coloured walls, porcelain floors, a wood stove, a metal fireplace surround, grey floor and vaulted.
Inspiration for a mid-sized industrial walk-out basement in Milan with multi-coloured walls, porcelain floors, a wood stove, a metal fireplace surround, grey floor and vaulted.
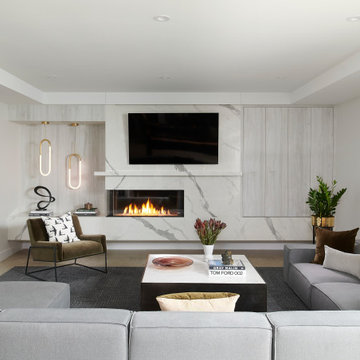
Expansive contemporary walk-out basement in Toronto with a game room, white walls, concrete floors, a corner fireplace, a stone fireplace surround and grey floor.
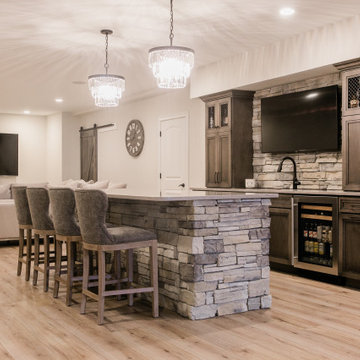
This is an example of a large country look-out basement in Other with beige walls, vinyl floors, a corner fireplace, a stone fireplace surround and beige floor.
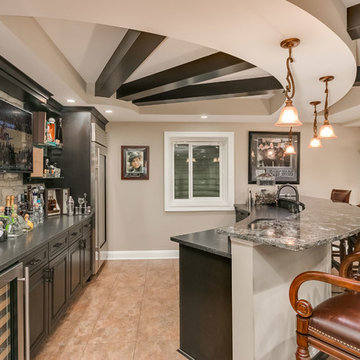
©Finished Basement Company
Photo of an expansive transitional look-out basement in Chicago with grey walls, dark hardwood floors, a corner fireplace, a brick fireplace surround and brown floor.
Photo of an expansive transitional look-out basement in Chicago with grey walls, dark hardwood floors, a corner fireplace, a brick fireplace surround and brown floor.
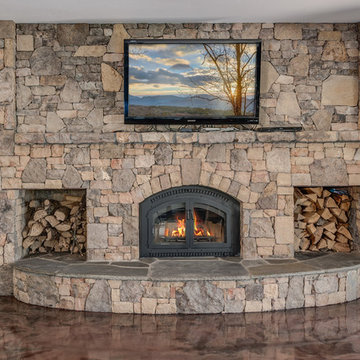
Ryan Theede
Photo of a large arts and crafts walk-out basement in Other with beige walls, concrete floors, a wood stove and a stone fireplace surround.
Photo of a large arts and crafts walk-out basement in Other with beige walls, concrete floors, a wood stove and a stone fireplace surround.
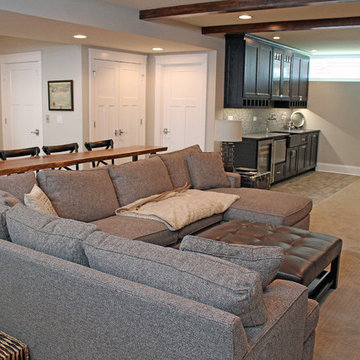
Having enough space for everyone is important. Which makes having an open floor plan perfect. Basement inspiration!
Meyer Design
Design ideas for a mid-sized transitional look-out basement in Chicago with grey walls, carpet, a corner fireplace, a stone fireplace surround and beige floor.
Design ideas for a mid-sized transitional look-out basement in Chicago with grey walls, carpet, a corner fireplace, a stone fireplace surround and beige floor.
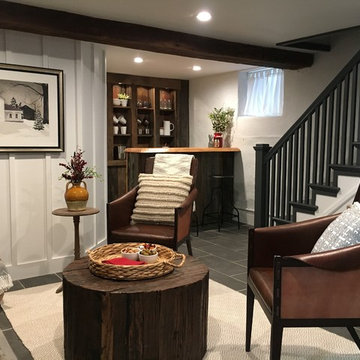
Photo of a mid-sized country walk-out basement in Philadelphia with white walls, a wood stove, a stone fireplace surround, grey floor and slate floors.
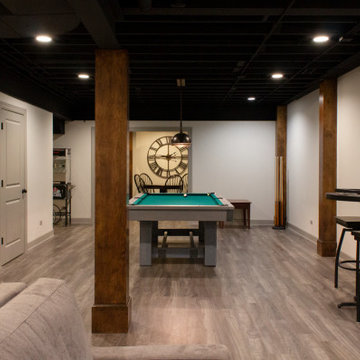
Pool table area with custom maple pillars constructed by the Advance Design Studio team.
Design ideas for a large industrial basement in Chicago with a home bar, vinyl floors, a corner fireplace and grey floor.
Design ideas for a large industrial basement in Chicago with a home bar, vinyl floors, a corner fireplace and grey floor.
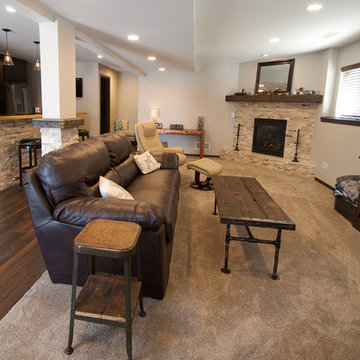
This beautiful lower level entertainment area is complete with a bar and serving area cozy fireplace and an all the comfort of natural beauty. From the barn wood tables to the natural split stone accents, the space if outfitted for a family who likes to enjoy time together.
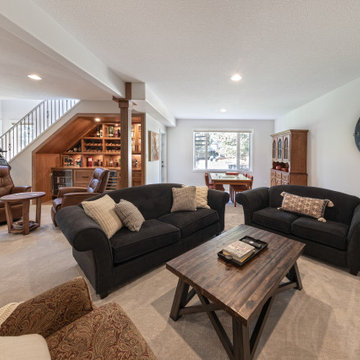
This is our very first Four Elements remodel show home! We started with a basic spec-level early 2000s walk-out bungalow, and transformed the interior into a beautiful modern farmhouse style living space with many custom features. The floor plan was also altered in a few key areas to improve livability and create more of an open-concept feel. Check out the shiplap ceilings with Douglas fir faux beams in the kitchen, dining room, and master bedroom. And a new coffered ceiling in the front entry contrasts beautifully with the custom wood shelving above the double-sided fireplace. Highlights in the lower level include a unique under-stairs custom wine & whiskey bar and a new home gym with a glass wall view into the main recreation area.
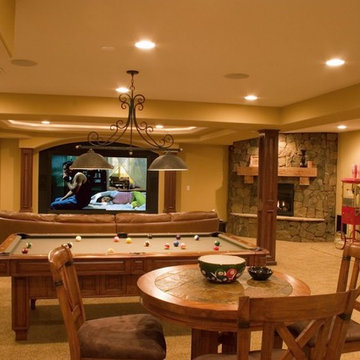
Photo By: Brothers Construction
This is an example of a large traditional walk-out basement in Denver with yellow walls, carpet, a corner fireplace and a stone fireplace surround.
This is an example of a large traditional walk-out basement in Denver with yellow walls, carpet, a corner fireplace and a stone fireplace surround.
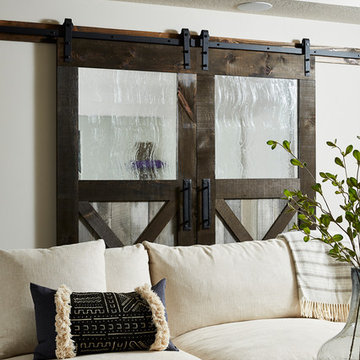
Mid-sized country walk-out basement in Minneapolis with white walls, carpet, a corner fireplace, a stone fireplace surround and grey floor.
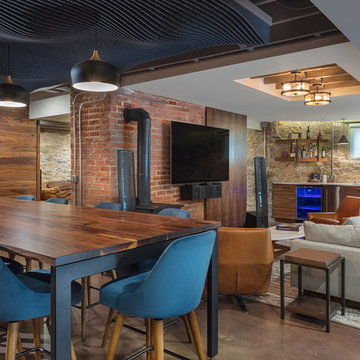
Bob Greenspan Photography
Design ideas for a mid-sized country walk-out basement in Kansas City with concrete floors, a wood stove and brown floor.
Design ideas for a mid-sized country walk-out basement in Kansas City with concrete floors, a wood stove and brown floor.
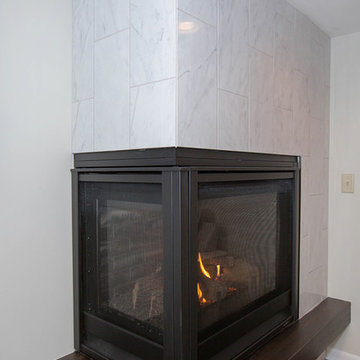
Design ideas for a mid-sized contemporary fully buried basement in Cincinnati with beige walls, medium hardwood floors, a corner fireplace, a tile fireplace surround and brown floor.
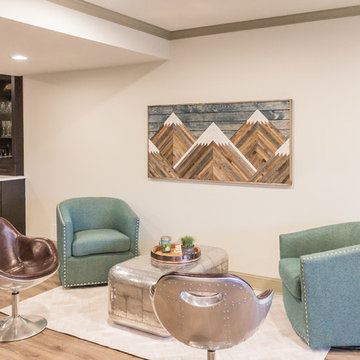
This rustic-inspired basement includes an entertainment area, two bars, and a gaming area. The renovation created a bathroom and guest room from the original office and exercise room. To create the rustic design the renovation used different naturally textured finishes, such as Coretec hard pine flooring, wood-look porcelain tile, wrapped support beams, walnut cabinetry, natural stone backsplashes, and fireplace surround,
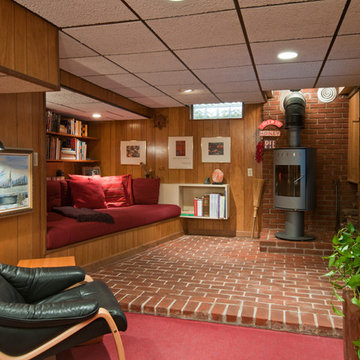
This is an example of a small midcentury look-out basement in Detroit with a wood stove, brick floors and red floor.
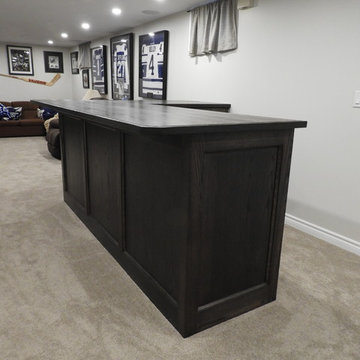
42" high custom designed oak bar with solid wood countertop, blind corner cabinet, open shelf cabinet and closed storage.
Mid-sized transitional fully buried basement in Toronto with grey walls, carpet, a corner fireplace, a brick fireplace surround and grey floor.
Mid-sized transitional fully buried basement in Toronto with grey walls, carpet, a corner fireplace, a brick fireplace surround and grey floor.
Basement Design Ideas with a Corner Fireplace and a Wood Stove
4