Basement Design Ideas with a Home Bar and Wood Walls
Refine by:
Budget
Sort by:Popular Today
1 - 20 of 76 photos
Item 1 of 3

Dark mahogany stained home interior, NJ
Darker stained elements contrasting with the surrounding lighter tones of the space.
Combining light and dark tones of materials to bring out the best of the space. Following a transitional style, this interior is designed to be the ideal space to entertain both friends and family.
For more about this project visit our website
wlkitchenandhome.com

Photo of a large transitional fully buried basement in Other with a home bar, blue walls, laminate floors, a hanging fireplace, a wood fireplace surround, brown floor and wood walls.
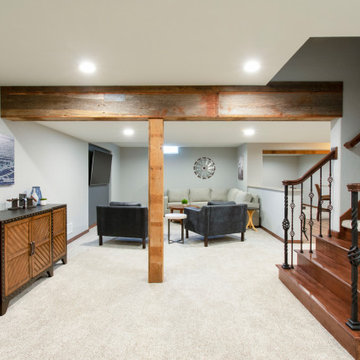
This Hartland, Wisconsin basement is a welcoming teen hangout area and family space. The design blends both rustic and transitional finishes to make the space feel cozy.
This space has it all – a bar, kitchenette, lounge area, full bathroom, game area and hidden mechanical/storage space. There is plenty of space for hosting parties and family movie nights.
Highlights of this Hartland basement remodel:
- We tied the space together with barnwood: an accent wall, beams and sliding door
- The staircase was opened at the bottom and is now a feature of the room
- Adjacent to the bar is a cozy lounge seating area for watching movies and relaxing
- The bar features dark stained cabinetry and creamy beige quartz counters
- Guests can sit at the bar or the counter overlooking the lounge area
- The full bathroom features a Kohler Choreograph shower surround
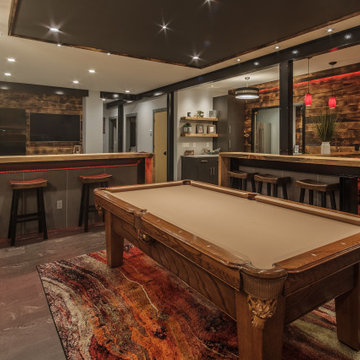
This is an example of a transitional fully buried basement in Milwaukee with a home bar, white walls, recessed and wood walls.
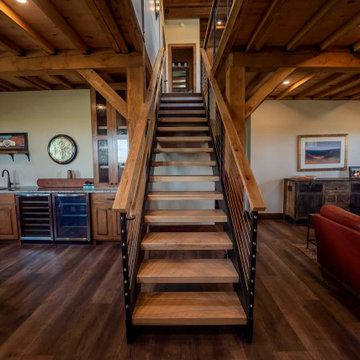
Basement in post and beam home with mini bar and living room
Photo of a mid-sized country look-out basement with beige walls, dark hardwood floors, brown floor, exposed beam, wood walls and a home bar.
Photo of a mid-sized country look-out basement with beige walls, dark hardwood floors, brown floor, exposed beam, wood walls and a home bar.
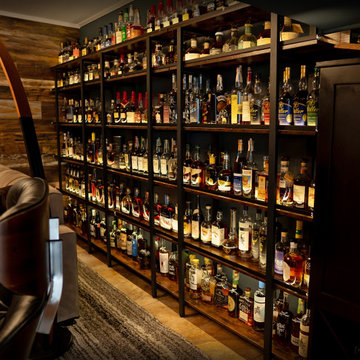
Basement redesigned into a Bourbon Man Cave
Large country basement in Nashville with a home bar and wood walls.
Large country basement in Nashville with a home bar and wood walls.

Photo of a mid-sized country walk-out basement in Venice with a home bar, grey walls, concrete floors, grey floor, timber and wood walls.
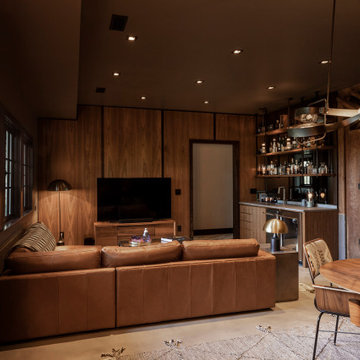
From dark to marvelously moody, the basement lounge creates a perfect space for entertaining guests.
Inspiration for a mid-sized transitional look-out basement in Portland with a home bar, brown walls, concrete floors, no fireplace, grey floor and wood walls.
Inspiration for a mid-sized transitional look-out basement in Portland with a home bar, brown walls, concrete floors, no fireplace, grey floor and wood walls.
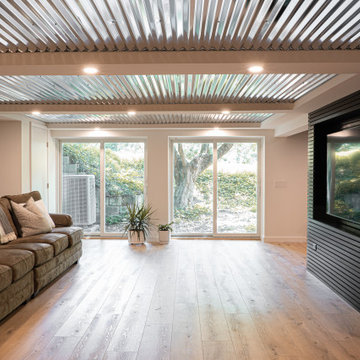
This is an example of a large midcentury walk-out basement in Baltimore with a home bar, grey walls, light hardwood floors, brown floor, coffered and wood walls.
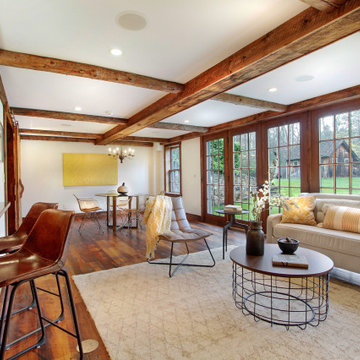
This magnificent barn home staged by BA Staging & Interiors features over 10,000 square feet of living space, 6 bedrooms, 6 bathrooms and is situated on 17.5 beautiful acres. Contemporary furniture with a rustic flare was used to create a luxurious and updated feeling while showcasing the antique barn architecture.
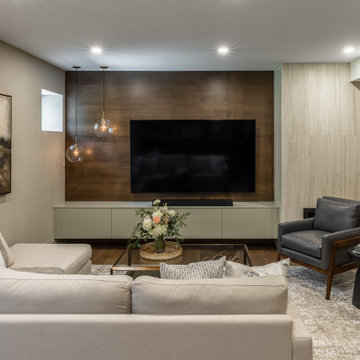
Design ideas for a mid-sized transitional walk-out basement in Toronto with a home bar, beige walls, medium hardwood floors, a ribbon fireplace, a tile fireplace surround, brown floor and wood walls.
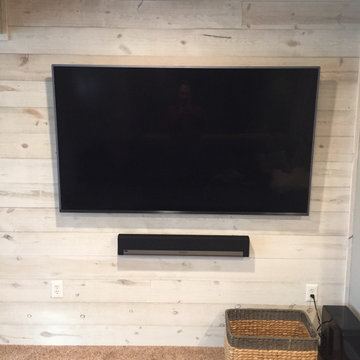
We created a white washed wall and a media hub for their new TV.
Inspiration for a mid-sized country walk-out basement in Columbus with a home bar, grey walls, carpet, no fireplace, beige floor and wood walls.
Inspiration for a mid-sized country walk-out basement in Columbus with a home bar, grey walls, carpet, no fireplace, beige floor and wood walls.
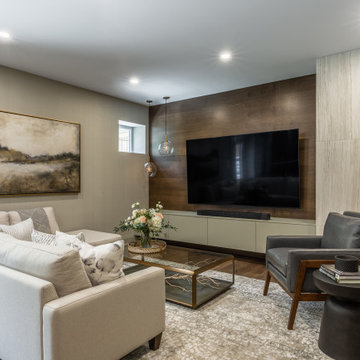
Photo of a mid-sized transitional walk-out basement in Toronto with a home bar, beige walls, medium hardwood floors, a ribbon fireplace, a tile fireplace surround, brown floor and wood walls.
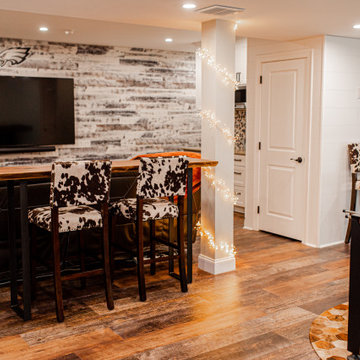
A Rustic Industrial basement renovation with game area, TV area, Kitchen area, and workout room. TV focal wall with WallPlanks engineered hardwood planks. Kitchen bar area with porcelain mosaic tile, white cabinets, built-in microwave, quartz countertops, and beverage fridge
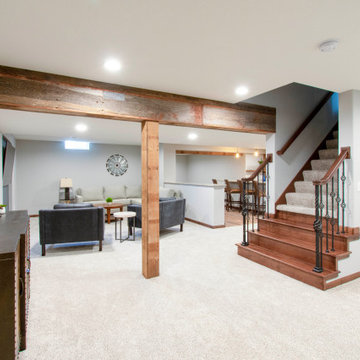
This Hartland, Wisconsin basement is a welcoming teen hangout area and family space. The design blends both rustic and transitional finishes to make the space feel cozy.
This space has it all – a bar, kitchenette, lounge area, full bathroom, game area and hidden mechanical/storage space. There is plenty of space for hosting parties and family movie nights.
Highlights of this Hartland basement remodel:
- We tied the space together with barnwood: an accent wall, beams and sliding door
- The staircase was opened at the bottom and is now a feature of the room
- Adjacent to the bar is a cozy lounge seating area for watching movies and relaxing
- The bar features dark stained cabinetry and creamy beige quartz counters
- Guests can sit at the bar or the counter overlooking the lounge area
- The full bathroom features a Kohler Choreograph shower surround
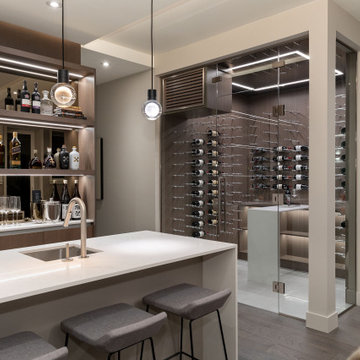
Mid-sized basement in Vancouver with a home bar, brown walls, medium hardwood floors, brown floor and wood walls.
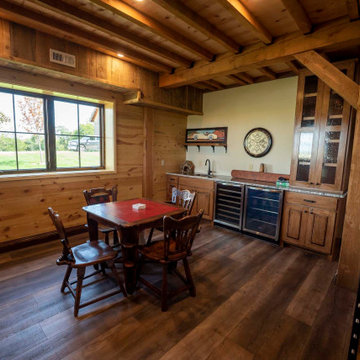
Finished basement with mini bar and dining area in timber frame home
This is an example of a mid-sized country look-out basement with a home bar, beige walls, dark hardwood floors, brown floor, exposed beam and wood walls.
This is an example of a mid-sized country look-out basement with a home bar, beige walls, dark hardwood floors, brown floor, exposed beam and wood walls.
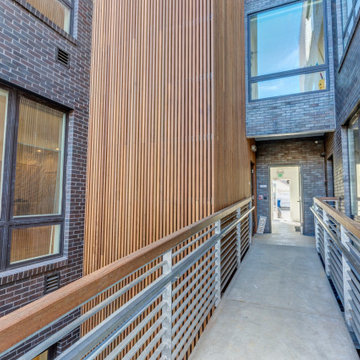
Multifamily new construction in Washington, DC
This is an example of an expansive transitional walk-out basement in DC Metro with a home bar, white walls, vinyl floors, no fireplace, brown floor and wood walls.
This is an example of an expansive transitional walk-out basement in DC Metro with a home bar, white walls, vinyl floors, no fireplace, brown floor and wood walls.
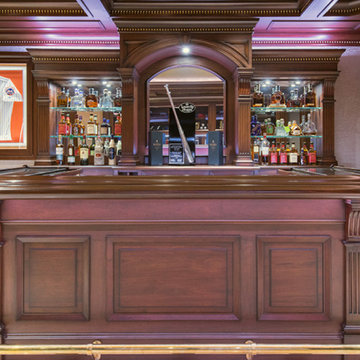
Dark mahogany stained home interior, NJ
Darker stained elements contrasting with the surrounding lighter tones of the space.
Combining light and dark tones of materials to bring out the best of the space. Following a transitional style, this interior is designed to be the ideal space to entertain both friends and family.
For more about this project visit our website
wlkitchenandhome.com
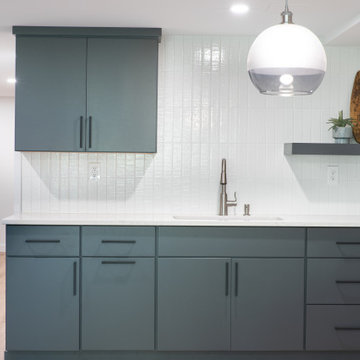
Design ideas for a large midcentury walk-out basement in Baltimore with a home bar, grey walls, light hardwood floors, brown floor, coffered and wood walls.
Basement Design Ideas with a Home Bar and Wood Walls
1