All Fireplaces Basement Design Ideas with a Ribbon Fireplace
Refine by:
Budget
Sort by:Popular Today
21 - 40 of 1,049 photos
Item 1 of 3
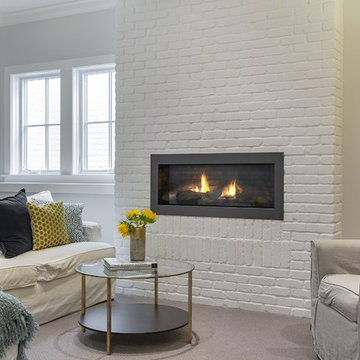
SpaceCrafting Real Estate Photography
This is an example of a mid-sized transitional look-out basement in Minneapolis with grey walls, carpet, a ribbon fireplace and a brick fireplace surround.
This is an example of a mid-sized transitional look-out basement in Minneapolis with grey walls, carpet, a ribbon fireplace and a brick fireplace surround.
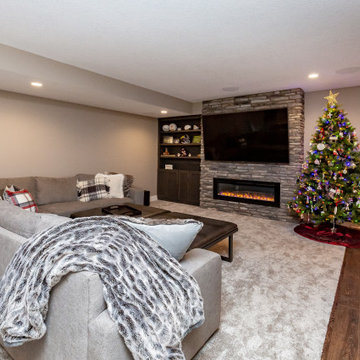
Design ideas for a large transitional look-out basement in Other with beige walls, carpet, a ribbon fireplace, a stone fireplace surround and grey floor.
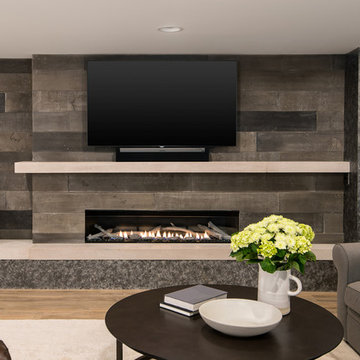
A rare find in Bloomfield Township is new construction. This gem of a custom home not only featured a modern, open floorplan with great flow, it also had an 1,800 sq. ft. unfinished basement. When the homeowners of this beautiful house approached MainStreet Design Build, they understood the value of renovating the accessible, non-livable space—and recognized its unlimited potential.
Their vision for their 1,800 sq. ft. finished basement included a lighter, brighter teen entertainment area—a space large enough for pool, ping pong, shuffle board and darts. It was also important to create an area for food and drink that did not look or feel like a bar. Although the basement was completely unfinished, it presented design challenges due to the angled location of the stairwell and existing plumbing. After 4 months of construction, MainStreet Design Build delivered—in spades!
Details of this project include a beautiful modern fireplace wall with Peau de Beton concrete paneled tile surround and an oversized limestone mantel and hearth. Clearly a statement piece, this wall also features a Boulevard 60-inch Contemporary Vent-Free Linear Fireplace with reflective glass liner and crushed glass.
Opposite the fireplace wall, is a beautiful custom room divider with bar stool seating that separates the living room space from the gaming area. Effectively blending this room in an open floorplan, MainStreet Design Build used Country Oak Wood Plank Vinyl flooring and painted the walls in a Benjamin Moore eggshell finish.
The Kitchenette was designed using Dynasty semi-custom cabinetry, specifically a Renner door style with a Battleship Opaque finish; Top Knobs hardware in a brushed satin nickel finish; and beautiful Caesarstone Symphony Grey Quartz countertops. Tastefully coordinated with the rest of the décor is a modern Filament Chandelier in a bronze finish from Restoration Hardware, hung perfectly above the kitchenette table.
A new ½ bath was tucked near the stairwell and designed using the same custom cabinetry and countertops as the kitchenette. It was finished in bold blue/gray paint and topped with Symphony Gray Caesarstone. Beautiful 3×12” Elemental Ice glass subway tile and stainless steel wall shelves adorn the back wall creating the illusion of light. Chrome Shades of Light Double Bullet glass wall sconces project from the wall to shed light on the mirror.
Kate Benjamin Photography
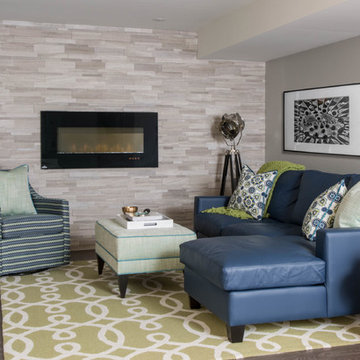
Photography by www.stephanibuchmanphotography.com
Interior Design by Christine DeCosta www.decorbychristine.com
Transitional basement in Toronto with grey walls, dark hardwood floors, a ribbon fireplace and brown floor.
Transitional basement in Toronto with grey walls, dark hardwood floors, a ribbon fireplace and brown floor.
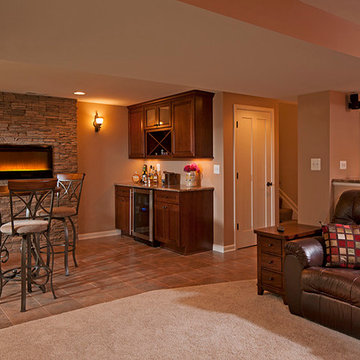
Photography by Mark Wieland
Photo of a traditional fully buried basement in Baltimore with beige walls, ceramic floors, a ribbon fireplace, a stone fireplace surround and orange floor.
Photo of a traditional fully buried basement in Baltimore with beige walls, ceramic floors, a ribbon fireplace, a stone fireplace surround and orange floor.
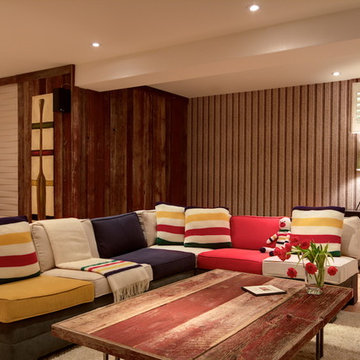
Country look-out basement in Toronto with light hardwood floors, a ribbon fireplace, a metal fireplace surround and beige floor.
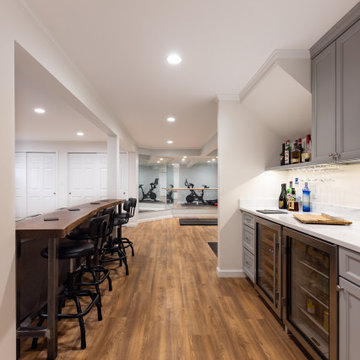
This basement remodel converted 50% of this victorian era home into useable space for the whole family. The space includes: Bar, Workout Area, Entertainment Space.
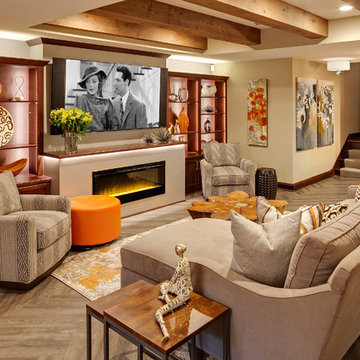
Interior Design: Jami Ludens, Studio M Interiors | Photography: Landmark Photography
This is an example of a mid-sized contemporary basement in Minneapolis with beige walls, vinyl floors and a ribbon fireplace.
This is an example of a mid-sized contemporary basement in Minneapolis with beige walls, vinyl floors and a ribbon fireplace.
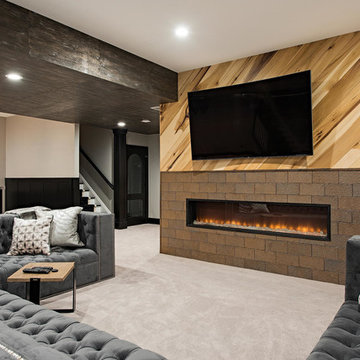
This is an example of a large transitional fully buried basement in Cleveland with a game room, carpet, a ribbon fireplace, grey floor, beige walls and a tile fireplace surround.
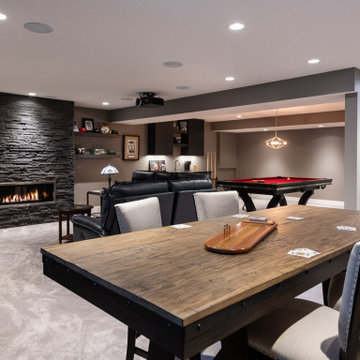
Design ideas for a large contemporary fully buried basement in Calgary with a game room, grey walls, carpet, a ribbon fireplace and beige floor.
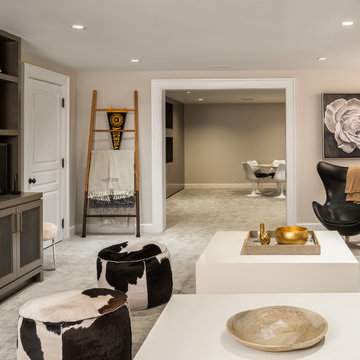
Contemporary fully buried basement in New York with beige walls, carpet, beige floor and a ribbon fireplace.
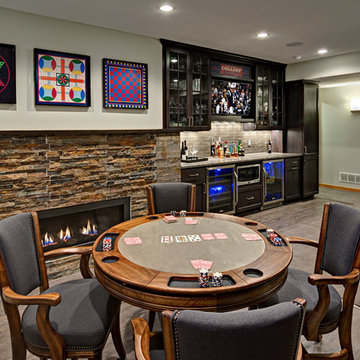
This is an example of a mid-sized transitional walk-out basement in Minneapolis with grey walls, carpet, a stone fireplace surround and a ribbon fireplace.
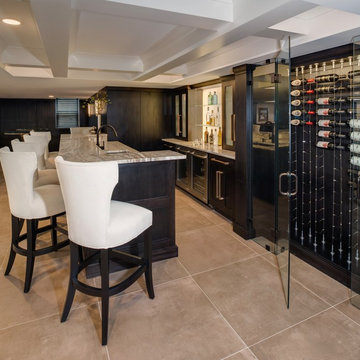
Phoenix Photographic
Photo of a mid-sized contemporary look-out basement in Detroit with black walls, porcelain floors, a ribbon fireplace, a stone fireplace surround and beige floor.
Photo of a mid-sized contemporary look-out basement in Detroit with black walls, porcelain floors, a ribbon fireplace, a stone fireplace surround and beige floor.
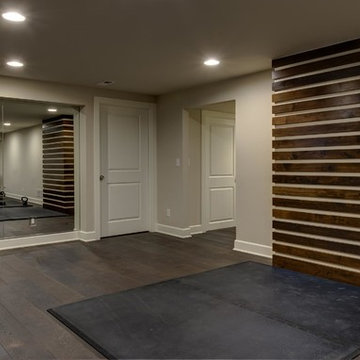
©Finished Basement Company
This is an example of an expansive contemporary look-out basement in Denver with grey walls, dark hardwood floors, a ribbon fireplace, a tile fireplace surround and brown floor.
This is an example of an expansive contemporary look-out basement in Denver with grey walls, dark hardwood floors, a ribbon fireplace, a tile fireplace surround and brown floor.

This basement remodel converted 50% of this victorian era home into useable space for the whole family. The space includes: Bar, Workout Area, Entertainment Space.
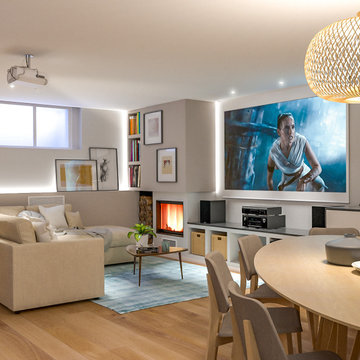
Liadesign
Large scandinavian fully buried basement in Milan with multi-coloured walls, light hardwood floors, a ribbon fireplace, a plaster fireplace surround and recessed.
Large scandinavian fully buried basement in Milan with multi-coloured walls, light hardwood floors, a ribbon fireplace, a plaster fireplace surround and recessed.
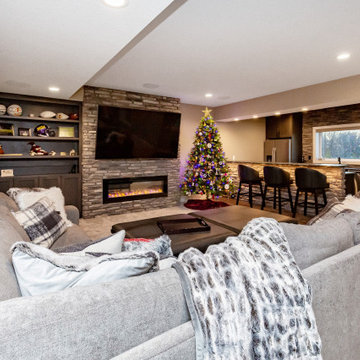
This is an example of a large transitional look-out basement in Other with beige walls, carpet, a ribbon fireplace, a stone fireplace surround and grey floor.
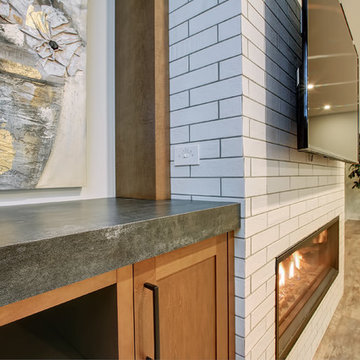
Cozy basement entertainment space with floor-to-ceiling linear fireplace and tailor-made bar
Inspiration for a mid-sized transitional look-out basement in Toronto with white walls, a ribbon fireplace and a brick fireplace surround.
Inspiration for a mid-sized transitional look-out basement in Toronto with white walls, a ribbon fireplace and a brick fireplace surround.
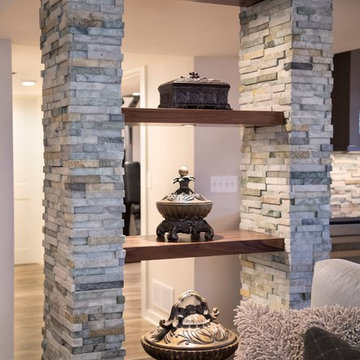
Designed to our client’s stylistic tastes and functional needs, budget and timeline, the basement was transformed into a luxurious, multi-use open space, featuring Adura and Four Seasons flooring, custom shelving displays, concealed structural columns, stone finishes, a beautiful glass chandelier, and even a large fish tank that created a striking focal point and visual interest in the room. Other unique amenities include Grohe plumbing fixtures, an InSinkerator, Braun fan and Pella windows, for controlled circular air flow.
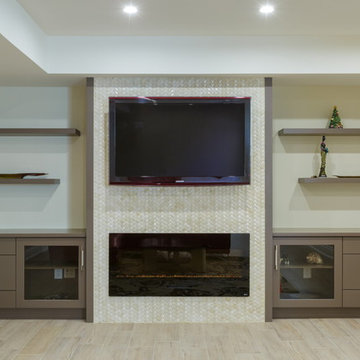
Large contemporary fully buried basement in Toronto with white walls, light hardwood floors, a ribbon fireplace and a tile fireplace surround.
All Fireplaces Basement Design Ideas with a Ribbon Fireplace
2