Basement Design Ideas with a Stone Fireplace Surround
Refine by:
Budget
Sort by:Popular Today
81 - 100 of 1,359 photos
Item 1 of 3
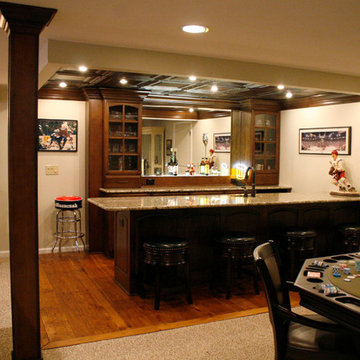
Kayla Kopke
Design ideas for an expansive contemporary fully buried basement in Detroit with beige walls, carpet, a standard fireplace and a stone fireplace surround.
Design ideas for an expansive contemporary fully buried basement in Detroit with beige walls, carpet, a standard fireplace and a stone fireplace surround.
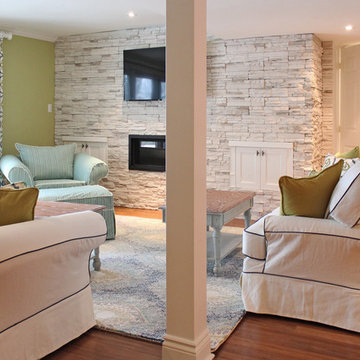
Laura Garner
Photo of a large traditional walk-out basement in Montreal with green walls, medium hardwood floors, a standard fireplace and a stone fireplace surround.
Photo of a large traditional walk-out basement in Montreal with green walls, medium hardwood floors, a standard fireplace and a stone fireplace surround.
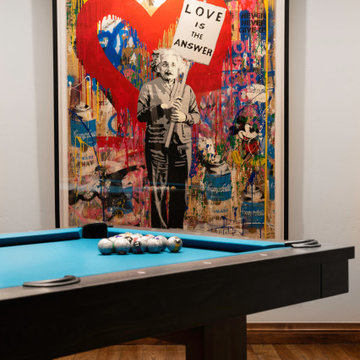
Rodwin Architecture & Skycastle Homes
Location: Boulder, Colorado, USA
Interior design, space planning and architectural details converge thoughtfully in this transformative project. A 15-year old, 9,000 sf. home with generic interior finishes and odd layout needed bold, modern, fun and highly functional transformation for a large bustling family. To redefine the soul of this home, texture and light were given primary consideration. Elegant contemporary finishes, a warm color palette and dramatic lighting defined modern style throughout. A cascading chandelier by Stone Lighting in the entry makes a strong entry statement. Walls were removed to allow the kitchen/great/dining room to become a vibrant social center. A minimalist design approach is the perfect backdrop for the diverse art collection. Yet, the home is still highly functional for the entire family. We added windows, fireplaces, water features, and extended the home out to an expansive patio and yard.
The cavernous beige basement became an entertaining mecca, with a glowing modern wine-room, full bar, media room, arcade, billiards room and professional gym.
Bathrooms were all designed with personality and craftsmanship, featuring unique tiles, floating wood vanities and striking lighting.
This project was a 50/50 collaboration between Rodwin Architecture and Kimball Modern
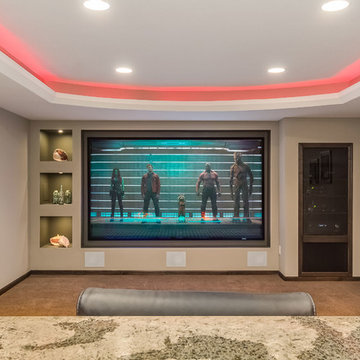
©Finished Basement Company
Mid-sized transitional look-out basement in Minneapolis with beige walls, carpet, a standard fireplace, a stone fireplace surround and brown floor.
Mid-sized transitional look-out basement in Minneapolis with beige walls, carpet, a standard fireplace, a stone fireplace surround and brown floor.
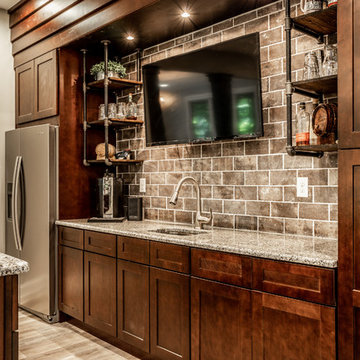
Morse Lake basement renovation. Our clients made some great design choices, this basement is amazing! Great entertaining space, a wet bar, and pool room.
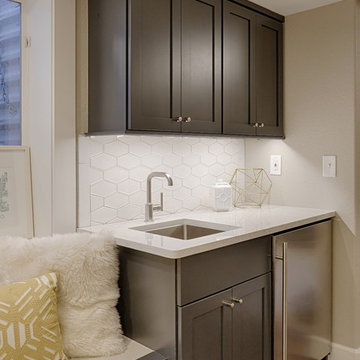
Photo of a mid-sized contemporary fully buried basement in Denver with grey walls, carpet, a standard fireplace and a stone fireplace surround.
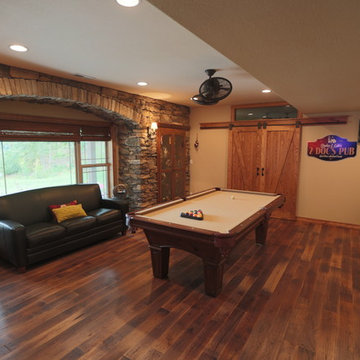
Midland Video
This is an example of a large country basement in Milwaukee with beige walls, dark hardwood floors and a stone fireplace surround.
This is an example of a large country basement in Milwaukee with beige walls, dark hardwood floors and a stone fireplace surround.
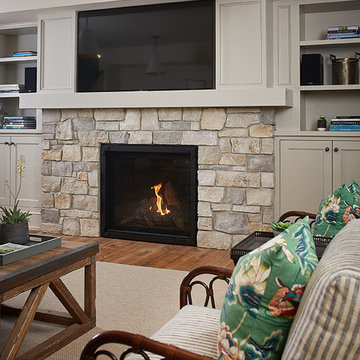
The best of the past and present meet in this distinguished design. Custom craftsmanship and distinctive detailing give this lakefront residence its vintage flavor while an open and light-filled floor plan clearly mark it as contemporary. With its interesting shingled roof lines, abundant windows with decorative brackets and welcoming porch, the exterior takes in surrounding views while the interior meets and exceeds contemporary expectations of ease and comfort. The main level features almost 3,000 square feet of open living, from the charming entry with multiple window seats and built-in benches to the central 15 by 22-foot kitchen, 22 by 18-foot living room with fireplace and adjacent dining and a relaxing, almost 300-square-foot screened-in porch. Nearby is a private sitting room and a 14 by 15-foot master bedroom with built-ins and a spa-style double-sink bath with a beautiful barrel-vaulted ceiling. The main level also includes a work room and first floor laundry, while the 2,165-square-foot second level includes three bedroom suites, a loft and a separate 966-square-foot guest quarters with private living area, kitchen and bedroom. Rounding out the offerings is the 1,960-square-foot lower level, where you can rest and recuperate in the sauna after a workout in your nearby exercise room. Also featured is a 21 by 18-family room, a 14 by 17-square-foot home theater, and an 11 by 12-foot guest bedroom suite.
Photography: Ashley Avila Photography & Fulview Builder: J. Peterson Homes Interior Design: Vision Interiors by Visbeen
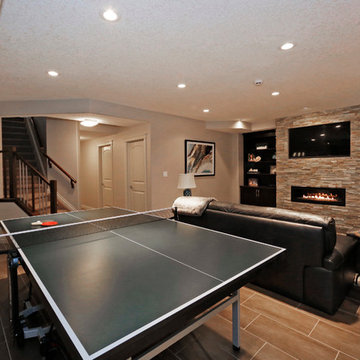
This is an example of a mid-sized transitional fully buried basement in Edmonton with green walls, a ribbon fireplace and a stone fireplace surround.
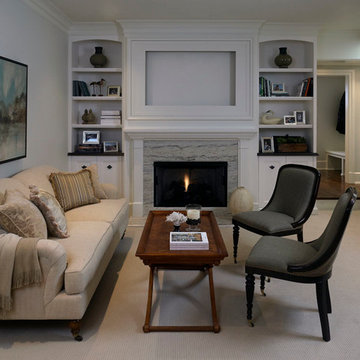
Located on leafy North Dayton in Chicago's fashionable Lincoln Park, this single-family home is the epitome of understated elegance in family living.
This beautiful house features a swirling center staircase, two-story dining room, refined architectural detailing and the finest finishes. Windows and sky lights fill the space with natural light and provide ample views of the property's beautiful landscaping. A unique, elevated "green roof" stretches from the family room over the top of the 2½-car garage and creates an outdoor space that accommodates a fireplace, dining area and play place.
With approximately 5,400 square feet of living space, this home features six bedrooms and 5.1 bathrooms, including an entire floor dedicated to the master suite.
This home was developed as a speculative home during the Great Recession and went under contract in less than 30 days.
Nathan Kirkman
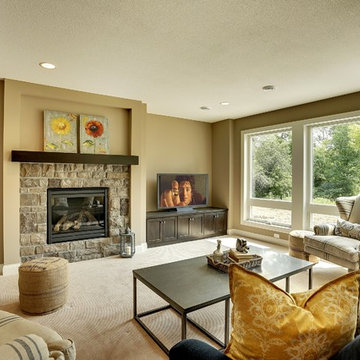
Comfy basement family room with stone fireplace. Photography by Spacecrafting.
This is an example of a large transitional walk-out basement in Minneapolis with beige walls, carpet, a standard fireplace and a stone fireplace surround.
This is an example of a large transitional walk-out basement in Minneapolis with beige walls, carpet, a standard fireplace and a stone fireplace surround.
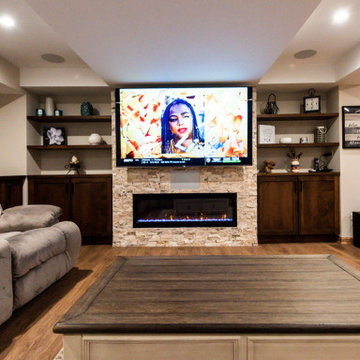
Design ideas for a large transitional fully buried basement in Chicago with a game room, beige walls, medium hardwood floors, a standard fireplace, a stone fireplace surround and brown floor.
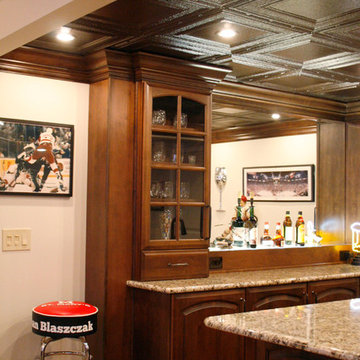
Kayla Kopke
Design ideas for an expansive contemporary fully buried basement in Detroit with beige walls, carpet, a standard fireplace and a stone fireplace surround.
Design ideas for an expansive contemporary fully buried basement in Detroit with beige walls, carpet, a standard fireplace and a stone fireplace surround.
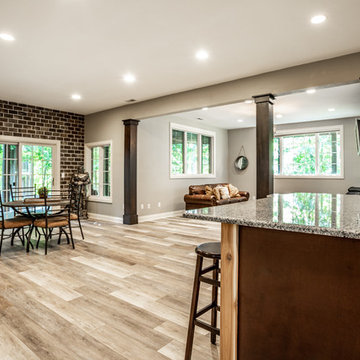
Morse Lake basement renovation. Our clients made some great design choices, this basement is amazing! Great entertaining space, a wet bar, and pool room.
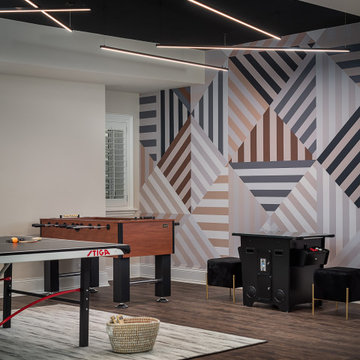
Basement Remodel with multiple areas for work, play and relaxation.
Large transitional fully buried basement in Chicago with grey walls, vinyl floors, a standard fireplace, a stone fireplace surround and brown floor.
Large transitional fully buried basement in Chicago with grey walls, vinyl floors, a standard fireplace, a stone fireplace surround and brown floor.
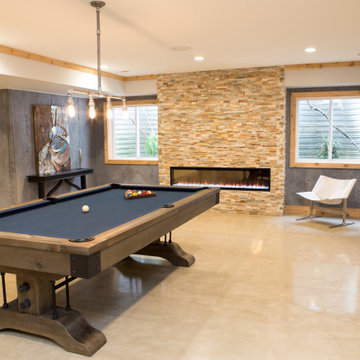
Second ribbon fireplace with stacked stone near a pool table.
Photo of an expansive transitional look-out basement in Chicago with white walls, concrete floors, a ribbon fireplace, a stone fireplace surround and grey floor.
Photo of an expansive transitional look-out basement in Chicago with white walls, concrete floors, a ribbon fireplace, a stone fireplace surround and grey floor.
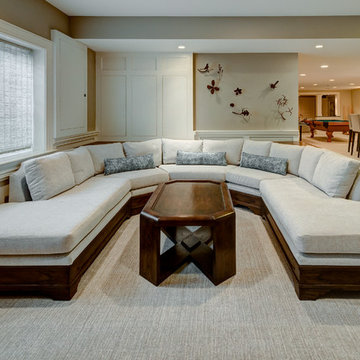
Dennis Jordan
Photo of an expansive transitional basement in Chicago with beige walls, carpet, a standard fireplace and a stone fireplace surround.
Photo of an expansive transitional basement in Chicago with beige walls, carpet, a standard fireplace and a stone fireplace surround.
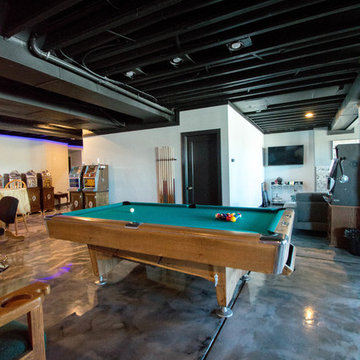
Basement game room focused on retro style games, slot machines, pool table. Owners wanted an open feel with a little more industrial and modern appeal, therefore we left the ceiling unfinished. The floors are an epoxy type finish that allows for high traffic usage, easy clean up and no need to replace carpet in the long term.
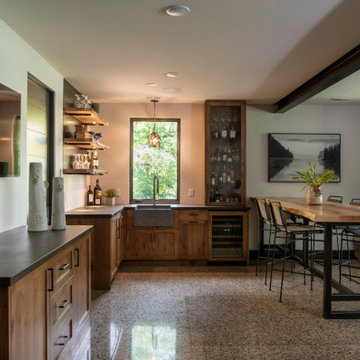
Whole-home audio and lighting integrated through the entire home. Basement has 4k Sony TV's
Photo of a large country walk-out basement in Minneapolis with a home bar, grey walls, concrete floors, a corner fireplace, a stone fireplace surround and multi-coloured floor.
Photo of a large country walk-out basement in Minneapolis with a home bar, grey walls, concrete floors, a corner fireplace, a stone fireplace surround and multi-coloured floor.
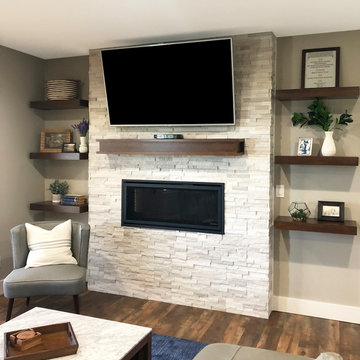
Mid-sized transitional walk-out basement in Seattle with grey walls, laminate floors, a standard fireplace, a stone fireplace surround and brown floor.
Basement Design Ideas with a Stone Fireplace Surround
5