Basement Design Ideas with a Stone Fireplace Surround
Refine by:
Budget
Sort by:Popular Today
121 - 140 of 1,359 photos
Item 1 of 3
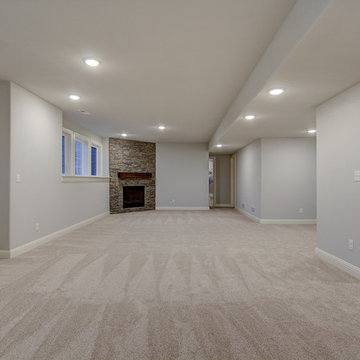
Finished lower level with stone fireplace.
Inspiration for a large transitional look-out basement in Milwaukee with grey walls, carpet, a corner fireplace and a stone fireplace surround.
Inspiration for a large transitional look-out basement in Milwaukee with grey walls, carpet, a corner fireplace and a stone fireplace surround.
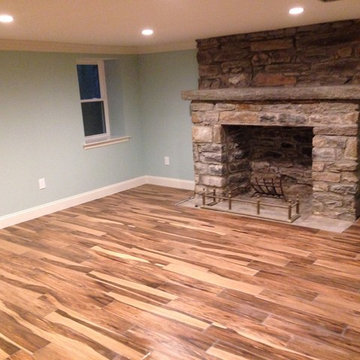
repointed fireplace
Photo of a mid-sized country look-out basement in Philadelphia with blue walls, vinyl floors, a standard fireplace, a stone fireplace surround and brown floor.
Photo of a mid-sized country look-out basement in Philadelphia with blue walls, vinyl floors, a standard fireplace, a stone fireplace surround and brown floor.
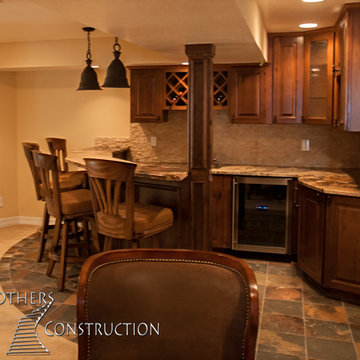
Great room with entertainment area, pool table, gaming area, walk up wet bar, (1) stained and lacquered, recessed paneled, cherry column constructed around monopole in between game table and entertainment; Entertainment area to include gas fireplace with full height natural stone surround and continuous hearth extending below custom entertainment stained and lacquered built in and under stair closet; (2) dedicated trey ceilings with painted crown molding and rope lighting each for pool table and TV area; ¾ bathroom with linen closet; Study/Bedroom with double
glass door entry and closet; Unfinished storage/mechanical room;
-Removal of existing main level basement stairway door and construction of new drywall wrapped stair entryway with arched, lighted, drywall wrapped display niche at landing; new code compliant deeper projection window well installed with dirt excavation and removal outside of study/bedroom egress window; Photo: Andrew J Hathaway, Brothers Construction
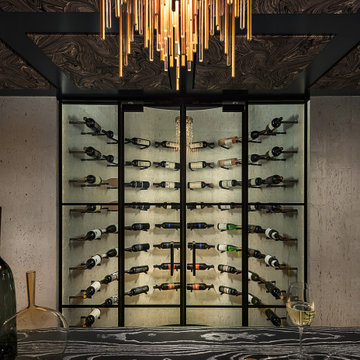
Basement Remodel with multiple areas for work, play and relaxation.
Photo of a large transitional fully buried basement in Chicago with grey walls, vinyl floors, a standard fireplace, a stone fireplace surround and brown floor.
Photo of a large transitional fully buried basement in Chicago with grey walls, vinyl floors, a standard fireplace, a stone fireplace surround and brown floor.
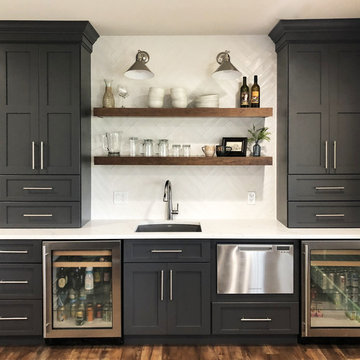
Photo of a mid-sized transitional walk-out basement in Seattle with grey walls, laminate floors, a standard fireplace, a stone fireplace surround and brown floor.
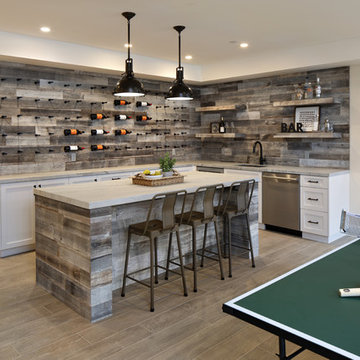
Design ideas for a large country walk-out basement in San Francisco with ceramic floors, grey floor, beige walls, a standard fireplace and a stone fireplace surround.
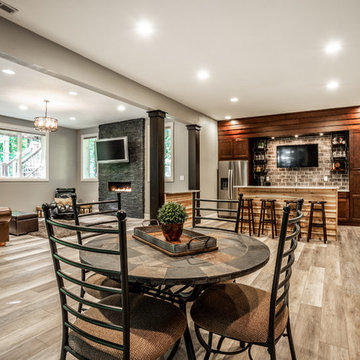
Morse Lake basement renovation. Our clients made some great design choices, this basement is amazing! Great entertaining space, a wet bar, and pool room. Photo Credit The Addison Group LLC.
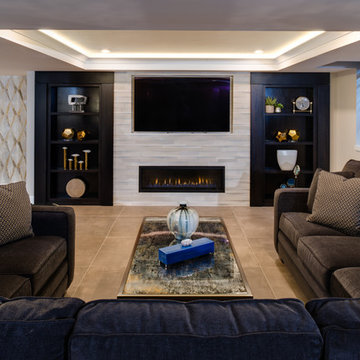
Phoenix Photographic
Photo of a mid-sized contemporary look-out basement in Detroit with beige walls, porcelain floors, a ribbon fireplace, a stone fireplace surround and beige floor.
Photo of a mid-sized contemporary look-out basement in Detroit with beige walls, porcelain floors, a ribbon fireplace, a stone fireplace surround and beige floor.
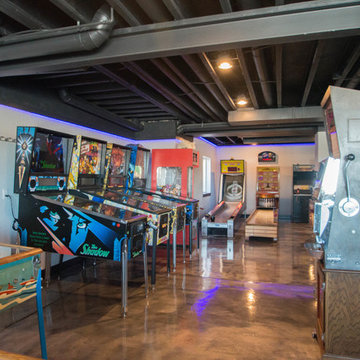
Basement game room focused on retro style games, slot machines, pool table. Owners wanted an open feel with a little more industrial and modern appeal, therefore we left the ceiling unfinished. The floors are an epoxy type finish that allows for high traffic usage, easy clean up and no need to replace carpet in the long term.
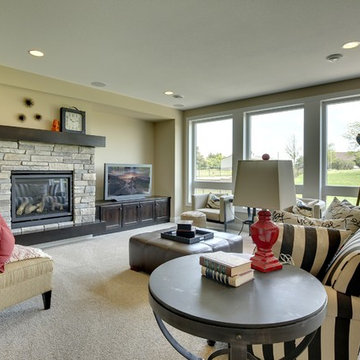
Huge windows flood the lower level fireplace room with light.
Photography by Spacecrafting
Inspiration for a large transitional walk-out basement in Minneapolis with yellow walls, carpet, a standard fireplace and a stone fireplace surround.
Inspiration for a large transitional walk-out basement in Minneapolis with yellow walls, carpet, a standard fireplace and a stone fireplace surround.
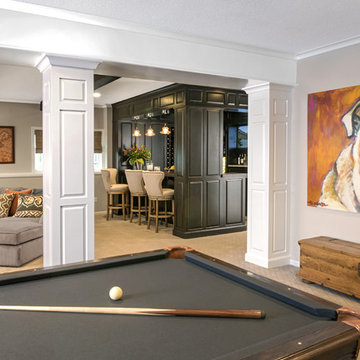
Inspiration for a large transitional look-out basement in Minneapolis with grey walls, carpet, beige floor, a stone fireplace surround and a game room.
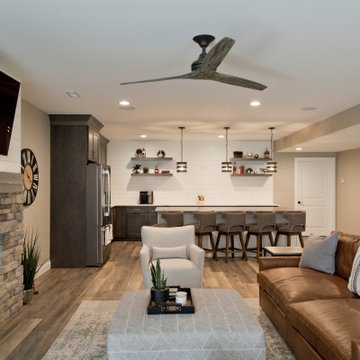
Design ideas for a large transitional walk-out basement in St Louis with a home bar, beige walls, light hardwood floors, a ribbon fireplace, a stone fireplace surround and beige floor.
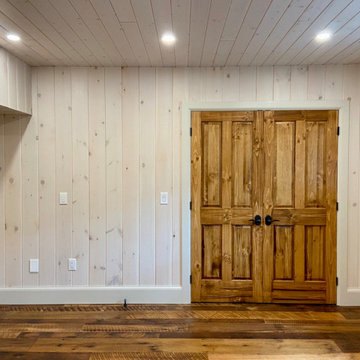
We were hired to finish the basement of our clients cottage in Haliburton. The house is a woodsy craftsman style. Basements can be dark so we used pickled pine to brighten up this 3000 sf space which allowed us to remain consistent with the vibe of the overall cottage. We delineated the large open space in to four functions - a Family Room (with projector screen TV viewing above the fireplace and a reading niche); a Game Room with access to large doors open to the lake; a Guest Bedroom with sitting nook; and an Exercise Room. Glass was used in the french and barn doors to allow light to penetrate each space. Shelving units were used to provide some visual separation between the Family Room and Game Room. The fireplace referenced the upstairs fireplace with added inspiration from a photo our clients saw and loved. We provided all construction docs and furnishings will installed soon.
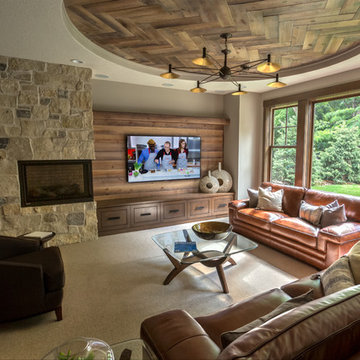
Rick Fisher
This is an example of a large walk-out basement in Minneapolis with beige walls, carpet, a corner fireplace, a stone fireplace surround and beige floor.
This is an example of a large walk-out basement in Minneapolis with beige walls, carpet, a corner fireplace, a stone fireplace surround and beige floor.
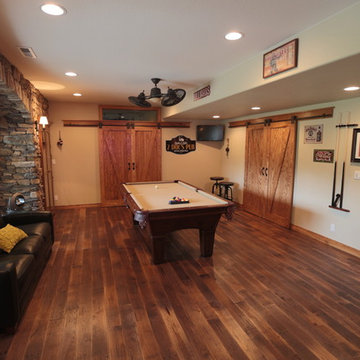
Midland Video
Design ideas for a large country basement in Milwaukee with brown floor, beige walls, dark hardwood floors, a stone fireplace surround and a game room.
Design ideas for a large country basement in Milwaukee with brown floor, beige walls, dark hardwood floors, a stone fireplace surround and a game room.
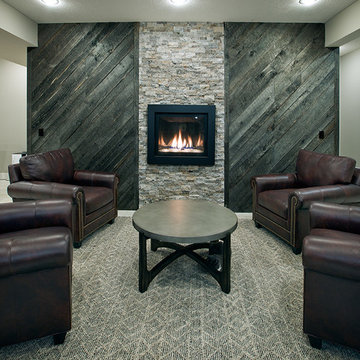
Inspiration for a large transitional walk-out basement in Other with grey walls, carpet, a standard fireplace, a stone fireplace surround and multi-coloured floor.
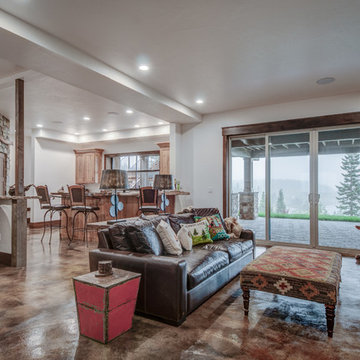
Arne Loren
Design ideas for a mid-sized country walk-out basement in Seattle with white walls, concrete floors and a stone fireplace surround.
Design ideas for a mid-sized country walk-out basement in Seattle with white walls, concrete floors and a stone fireplace surround.
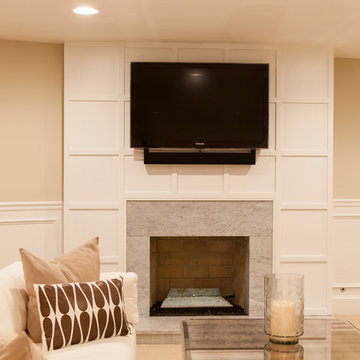
This is a lovely finished basement that is elegant yet relaxed.
Wainscoting and great architectural mill work throughout the space add elegance to the room. The paneled "fireplace wall" add drama and anchor the area as a focal point .
This home was featured in Philadelphia Magazine August 2014 issue
RUDLOFF Custom Builders, is a residential construction company that connects with clients early in the design phase to ensure every detail of your project is captured just as you imagined. RUDLOFF Custom Builders will create the project of your dreams that is executed by on-site project managers and skilled craftsman, while creating lifetime client relationships that are build on trust and integrity.
We are a full service, certified remodeling company that covers all of the Philadelphia suburban area including West Chester, Gladwynne, Malvern, Wayne, Haverford and more.
As a 6 time Best of Houzz winner, we look forward to working with you on your next project.

Lower Level Living/Media Area features white oak walls, custom, reclaimed limestone fireplace surround, and media wall - Scandinavian Modern Interior - Indianapolis, IN - Trader's Point - Architect: HAUS | Architecture For Modern Lifestyles - Construction Manager: WERK | Building Modern - Christopher Short + Paul Reynolds - Photo: HAUS | Architecture - Photo: Premier Luxury Electronic Lifestyles
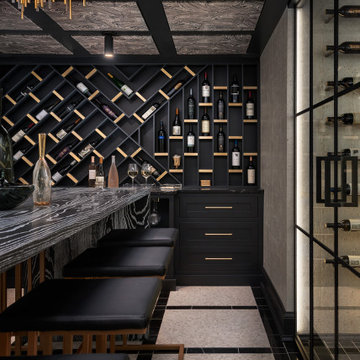
Basement Remodel with multiple areas for work, play and relaxation.
Inspiration for a large transitional fully buried basement in Chicago with grey walls, vinyl floors, a standard fireplace, a stone fireplace surround and brown floor.
Inspiration for a large transitional fully buried basement in Chicago with grey walls, vinyl floors, a standard fireplace, a stone fireplace surround and brown floor.
Basement Design Ideas with a Stone Fireplace Surround
7