All Fireplaces Basement Design Ideas with a Stone Fireplace Surround
Refine by:
Budget
Sort by:Popular Today
101 - 120 of 3,905 photos
Item 1 of 3
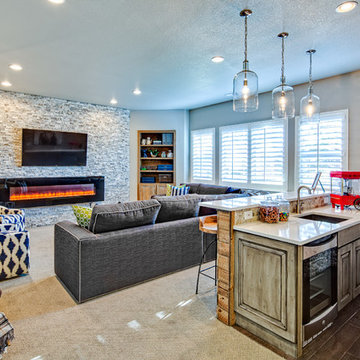
Large country walk-out basement in Denver with a ribbon fireplace, a stone fireplace surround, beige walls, dark hardwood floors and brown floor.
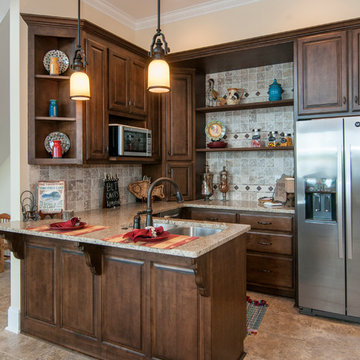
This Mountain home design was re-envisioned for a lakefront location. A series of bay windows on the rear of the home maximizes views from every room. Elegant living spaces continue on the lower level, where a sizable rec room enjoys abundant windows, a fireplace, wet bar, and wine cellar tucked away by the stairs. Three large bedrooms, two with patio access, and three full bathrooms provide space for guests or family.
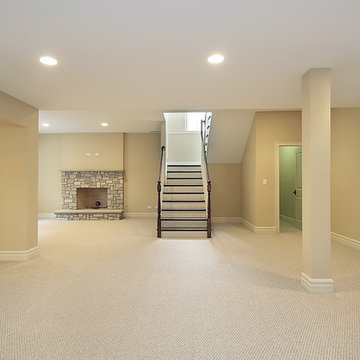
Finished Basement Ideas
Mid-sized traditional fully buried basement in New York with beige walls, carpet, a standard fireplace and a stone fireplace surround.
Mid-sized traditional fully buried basement in New York with beige walls, carpet, a standard fireplace and a stone fireplace surround.
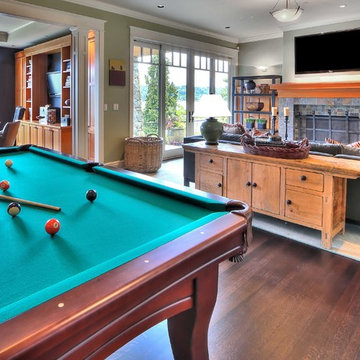
Here's one of our most recent projects that was completed in 2011. This client had just finished a major remodel of their house in 2008 and were about to enjoy Christmas in their new home. At the time, Seattle was buried under several inches of snow (a rarity for us) and the entire region was paralyzed for a few days waiting for the thaw. Our client decided to take advantage of this opportunity and was in his driveway sledding when a neighbor rushed down the drive yelling that his house was on fire. Unfortunately, the house was already engulfed in flames. Equally unfortunate was the snowstorm and the delay it caused the fire department getting to the site. By the time they arrived, the house and contents were a total loss of more than $2.2 million.
Our role in the reconstruction of this home was two-fold. The first year of our involvement was spent working with a team of forensic contractors gutting the house, cleansing it of all particulate matter, and then helping our client negotiate his insurance settlement. Once we got over these hurdles, the design work and reconstruction started. Maintaining the existing shell, we reworked the interior room arrangement to create classic great room house with a contemporary twist. Both levels of the home were opened up to take advantage of the waterfront views and flood the interiors with natural light. On the lower level, rearrangement of the walls resulted in a tripling of the size of the family room while creating an additional sitting/game room. The upper level was arranged with living spaces bookended by the Master Bedroom at one end the kitchen at the other. The open Great Room and wrap around deck create a relaxed and sophisticated living and entertainment space that is accentuated by a high level of trim and tile detail on the interior and by custom metal railings and light fixtures on the exterior.

Lower Level Living/Media Area features white oak walls, custom, reclaimed limestone fireplace surround, and media wall - Scandinavian Modern Interior - Indianapolis, IN - Trader's Point - Architect: HAUS | Architecture For Modern Lifestyles - Construction Manager: WERK | Building Modern - Christopher Short + Paul Reynolds - Photo: HAUS | Architecture
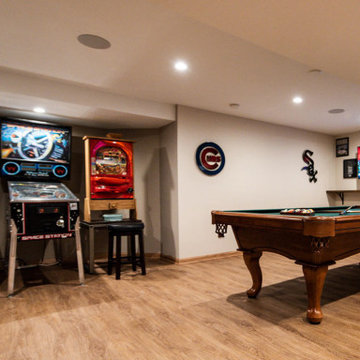
Large transitional fully buried basement in Chicago with a game room, beige walls, medium hardwood floors, a standard fireplace, a stone fireplace surround and brown floor.
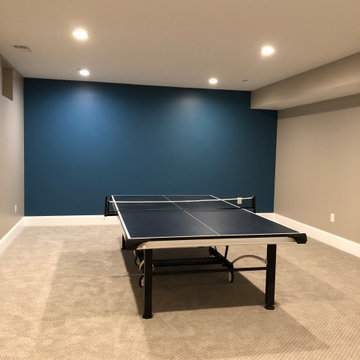
Inspiration for a large modern look-out basement with grey walls, carpet, a ribbon fireplace, a stone fireplace surround and beige floor.
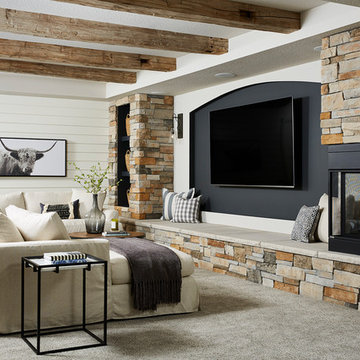
Modern Farmhouse Basement finish with rustic exposed beams, a large TV feature wall, and bench depth hearth for extra seating.
This is an example of a large country basement in Minneapolis with grey walls, carpet, a two-sided fireplace, a stone fireplace surround and grey floor.
This is an example of a large country basement in Minneapolis with grey walls, carpet, a two-sided fireplace, a stone fireplace surround and grey floor.
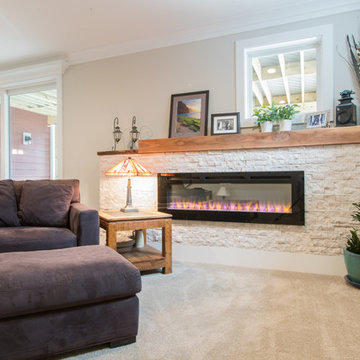
Photo of a mid-sized transitional walk-out basement in DC Metro with grey walls, carpet, a ribbon fireplace, a stone fireplace surround and beige floor.
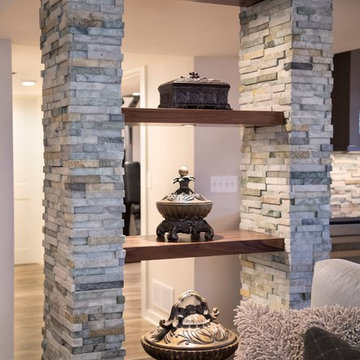
Designed to our client’s stylistic tastes and functional needs, budget and timeline, the basement was transformed into a luxurious, multi-use open space, featuring Adura and Four Seasons flooring, custom shelving displays, concealed structural columns, stone finishes, a beautiful glass chandelier, and even a large fish tank that created a striking focal point and visual interest in the room. Other unique amenities include Grohe plumbing fixtures, an InSinkerator, Braun fan and Pella windows, for controlled circular air flow.
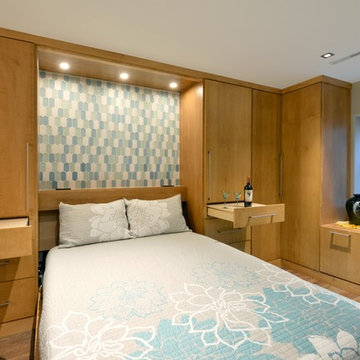
Robb Siverson Photography
Small midcentury look-out basement in Other with beige walls, medium hardwood floors, a standard fireplace, a stone fireplace surround and beige floor.
Small midcentury look-out basement in Other with beige walls, medium hardwood floors, a standard fireplace, a stone fireplace surround and beige floor.
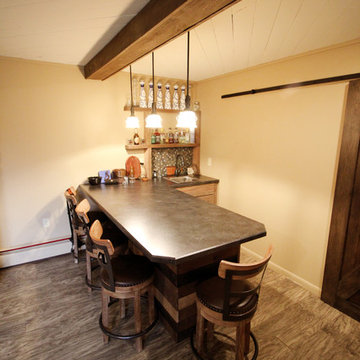
Design ideas for a large country look-out basement in New York with beige walls, vinyl floors, a standard fireplace, a stone fireplace surround and grey floor.
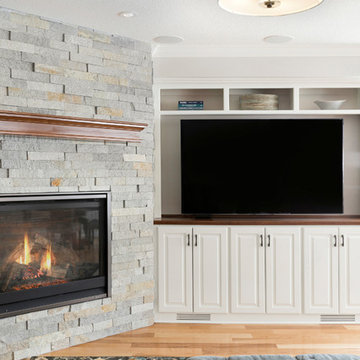
Photos by Spacecrafting Photography
Inspiration for a mid-sized traditional look-out basement in Minneapolis with grey walls, light hardwood floors, a corner fireplace, a stone fireplace surround and brown floor.
Inspiration for a mid-sized traditional look-out basement in Minneapolis with grey walls, light hardwood floors, a corner fireplace, a stone fireplace surround and brown floor.
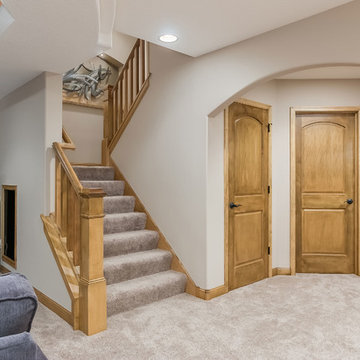
©Finished Basement Company
Photo of a large transitional walk-out basement in Minneapolis with grey walls, carpet, a standard fireplace, a stone fireplace surround and grey floor.
Photo of a large transitional walk-out basement in Minneapolis with grey walls, carpet, a standard fireplace, a stone fireplace surround and grey floor.
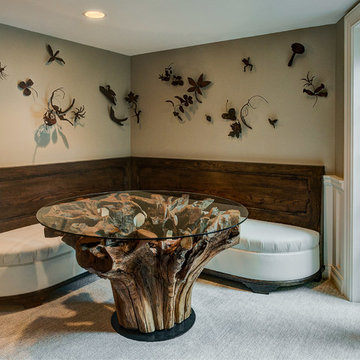
Dennis Jordan
Inspiration for an expansive eclectic basement in Chicago with carpet, a standard fireplace, a stone fireplace surround and beige walls.
Inspiration for an expansive eclectic basement in Chicago with carpet, a standard fireplace, a stone fireplace surround and beige walls.
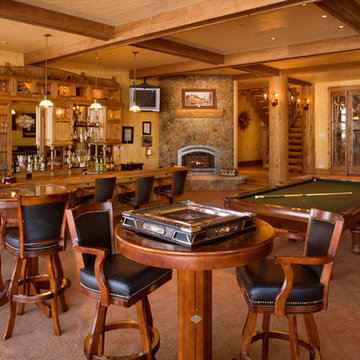
Large country look-out basement in Denver with yellow walls, carpet, a standard fireplace and a stone fireplace surround.
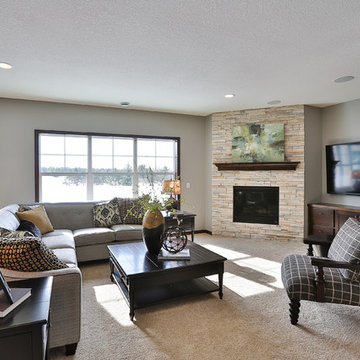
Photo of a mid-sized traditional walk-out basement in Minneapolis with grey walls, carpet, a stone fireplace surround and a standard fireplace.
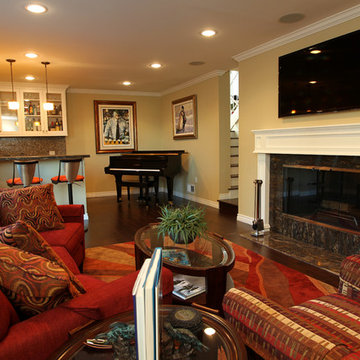
Traditional basement remodel of media room with bar area
Custom Design & Construction
Inspiration for a large traditional look-out basement in Los Angeles with beige walls, dark hardwood floors, a standard fireplace, a stone fireplace surround and brown floor.
Inspiration for a large traditional look-out basement in Los Angeles with beige walls, dark hardwood floors, a standard fireplace, a stone fireplace surround and brown floor.
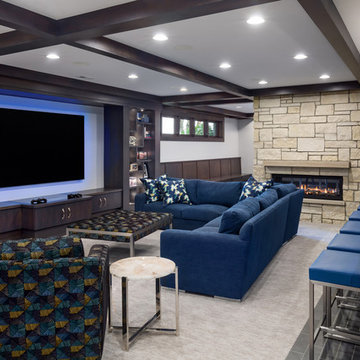
Luxe family game room with a mix of warm natural surfaces and fun fabrics.
Design ideas for an expansive transitional look-out basement in Omaha with white walls, carpet, a two-sided fireplace, a stone fireplace surround, grey floor and coffered.
Design ideas for an expansive transitional look-out basement in Omaha with white walls, carpet, a two-sided fireplace, a stone fireplace surround, grey floor and coffered.
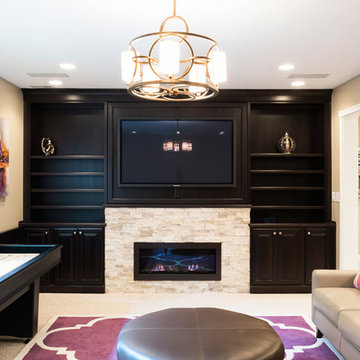
Cabinetry in a Mink finish was used for the bar cabinets and media built-ins. Ledge stone was used for the bar backsplash, bar wall and fireplace surround to create consistency throughout the basement.
Photo Credit: Chris Whonsetler
All Fireplaces Basement Design Ideas with a Stone Fireplace Surround
6